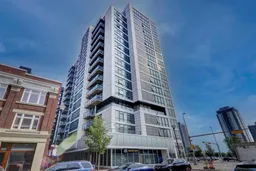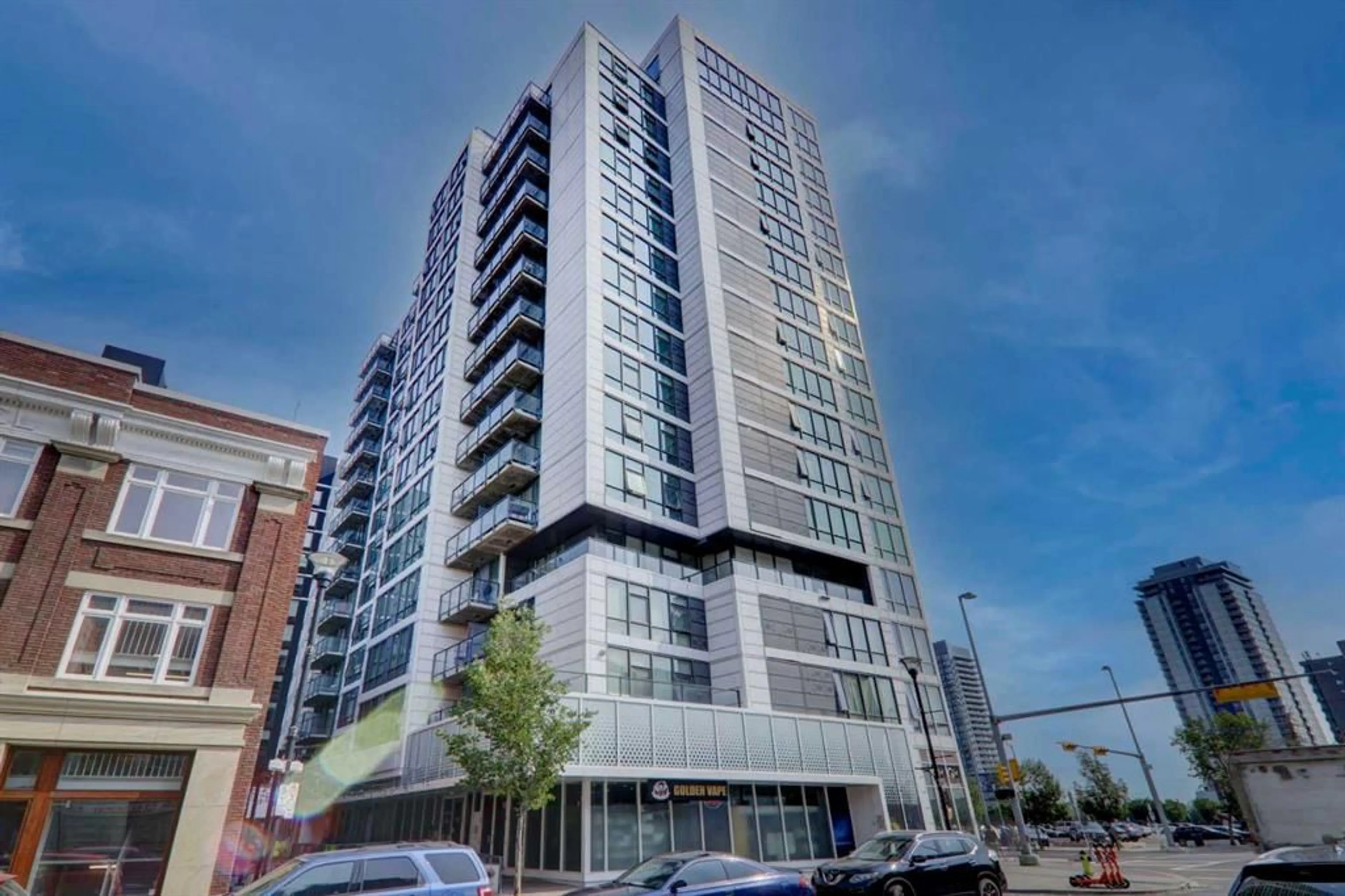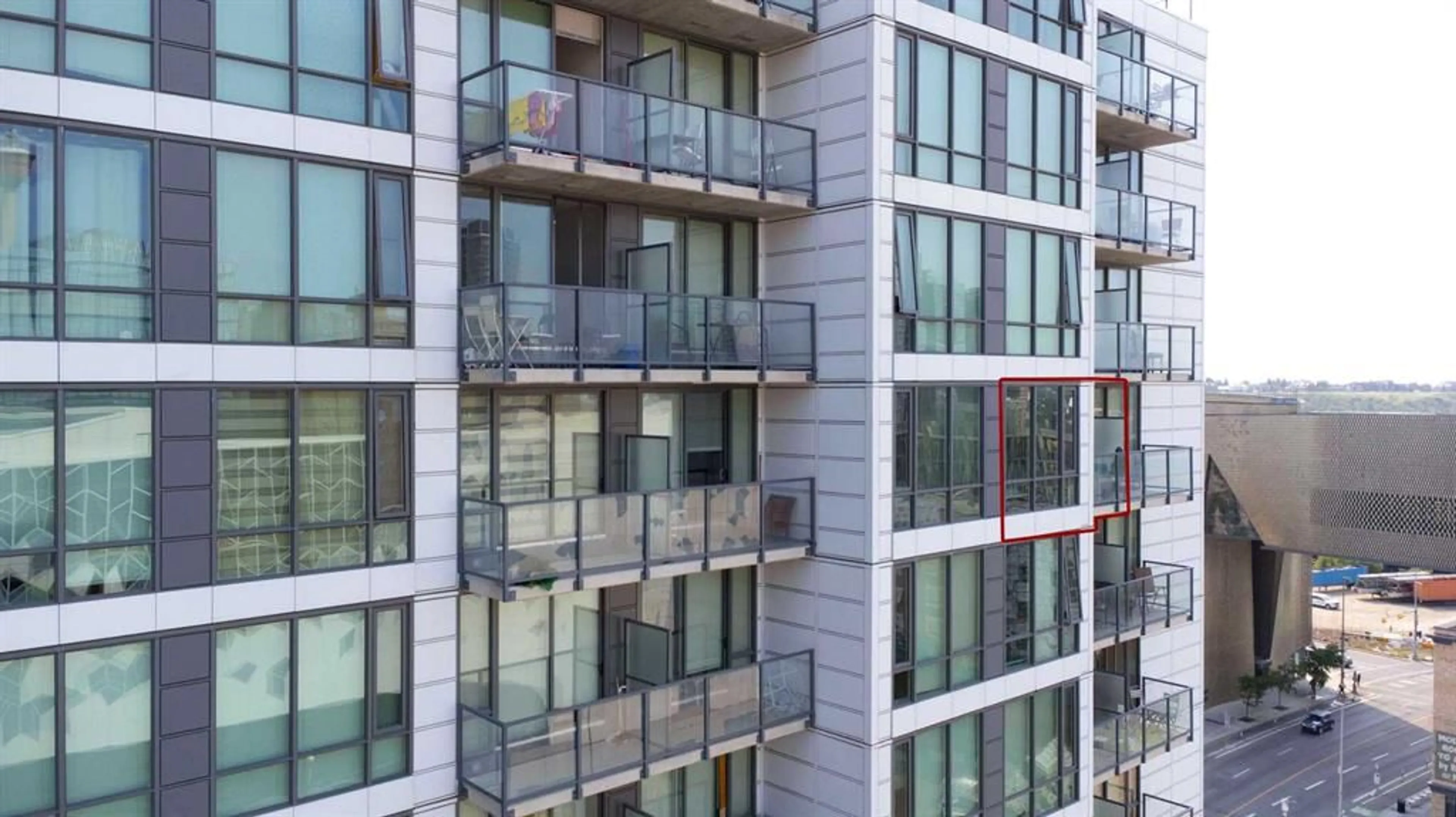450 8 Ave #1202, Calgary, Alberta T2G 1T2
Contact us about this property
Highlights
Estimated ValueThis is the price Wahi expects this property to sell for.
The calculation is powered by our Instant Home Value Estimate, which uses current market and property price trends to estimate your home’s value with a 90% accuracy rate.$251,000*
Price/Sqft$651/sqft
Days On Market5 days
Est. Mortgage$1,112/mth
Maintenance fees$420/mth
Tax Amount (2024)$1,426/yr
Description
Discover urban living at its finest with this pet friendly, 1 bed, 1 bath condo in Calgary's vibrant East Village. This stylish unit features an open living and kitchen area with large sliding glass doors leading to a west-facing balcony, perfect for enjoying breathtaking views of the Calgary Tower, the new central library, and city hall. The kitchen is fully equipped with stainless steel appliances, sleek granite countertops, and a space-saving European washer/dryer combo tucked away for convenience. The cozy bedroom offers a comfortable retreat also with city views, while the 4-piece bath includes a tub/shower combo and a modern granite vanity. Located in the N3 building, you'll have access to fantastic common areas, including a fitness centre with stunning city views, and a great rooftop patio, ideal for entertaining or relaxing, with shaded aeas and common BBQ facilites. The building's prime location means you're fully walkable to all amenities, with shops, restaurants, and entertainment venues just steps away. This unit is perfect for those seeking the ultimate urban lifestyle in one of Calgary's most dynamic neighbourhoods. With reasonable condo fees and all furniture included, this move-in-ready condo is available for immediate occupancy. Don't miss out on this incredible opportunity—call now for your private showing!
Property Details
Interior
Features
Main Floor
Kitchen With Eating Area
13`0" x 8`11"Living Room
11`4" x 9`1"4pc Bathroom
7`9" x 4`10"Bedroom - Primary
15`8" x 8`11"Exterior
Features
Condo Details
Amenities
Bicycle Storage, Fitness Center, Roof Deck
Inclusions
Property History
 36
36

