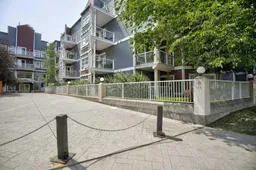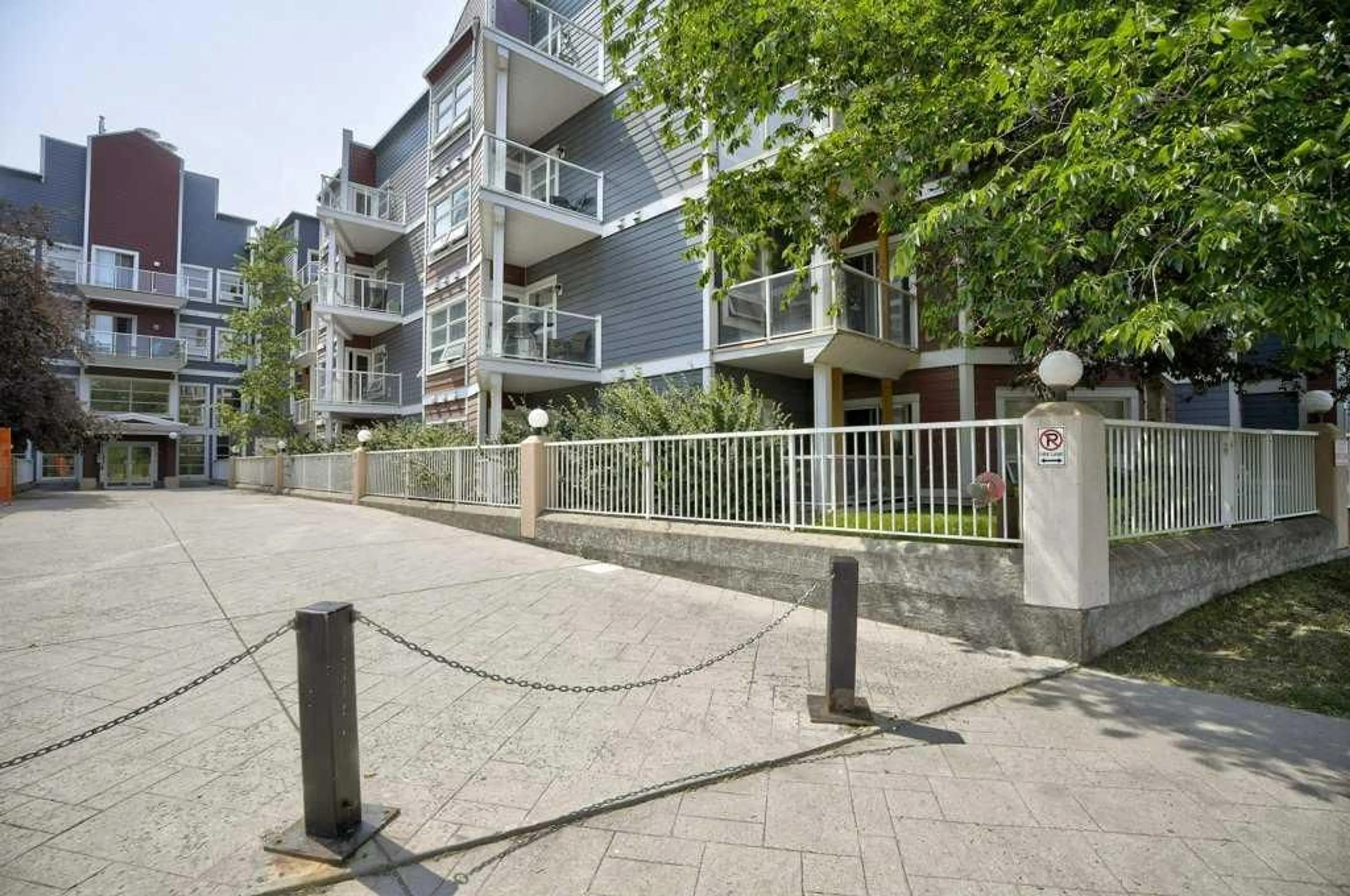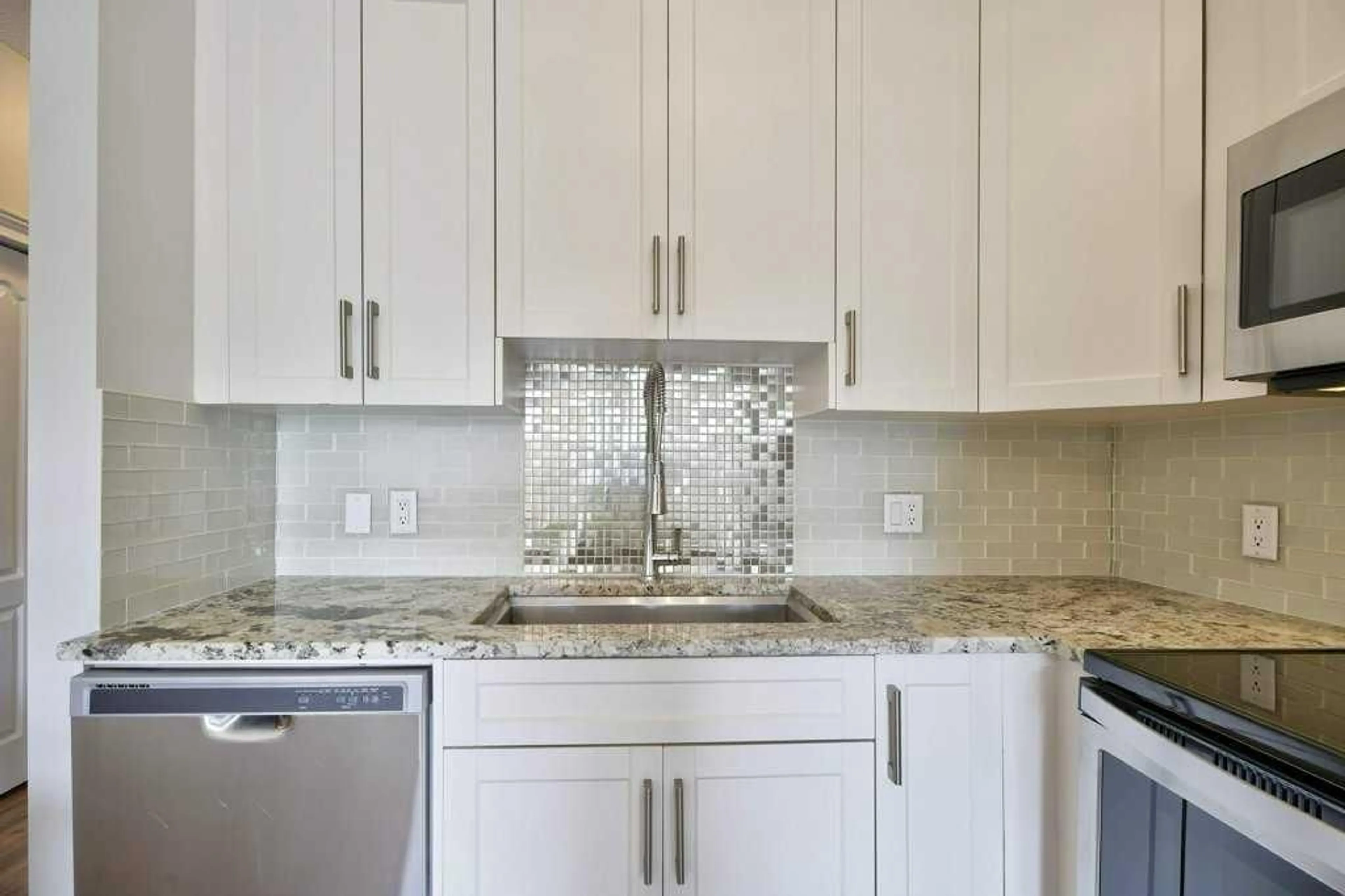333 Riverfront Ave #203, Calgary, Alberta T2G 5R1
Contact us about this property
Highlights
Estimated ValueThis is the price Wahi expects this property to sell for.
The calculation is powered by our Instant Home Value Estimate, which uses current market and property price trends to estimate your home’s value with a 90% accuracy rate.$283,000*
Price/Sqft$422/sqft
Days On Market7 days
Est. Mortgage$1,396/mth
Maintenance fees$689/mth
Tax Amount (2024)$1,605/yr
Description
Welcome to your new home in the heart of downtown. This exceptional two-bedroom apartment condominium is located in one of the city's most sought-after and picturesque neighborhoods. It offers an unparalleled opportunity to enjoy an elevated lifestyle and make a sound investment. This stunning property boasts a newer kitchen with granite countertops throughout, fresh paint, updated plumbing fixtures, modern lighting, and a cozy fireplace. Perfectly suited for personal enjoyment or as a solid investment, properties in this prime area consistently show upward trends in capital appreciation. Nestled on Riverfront Avenue, this well-maintained building has seen extensive updates. The 2nd-floor unit features beautiful luxury vinyl plank flooring and feels airy and bright with its 9ft ceilings. The primary bedroom is a serene retreat, complete with a renovated ensuite bathroom featuring granite counters and timeless tile flooring, providing a perfect space for privacy and relaxation. The open-concept living and dining rooms are perfect for entertaining, with sliding doors leading to a south-facing private balcony that wraps around the side of the home. The building's exterior, including all balconies, is nearly fully updated, ensuring a modern and refreshed look. This condo is anything but typical, with unique touches like a beautifully painted giant Pacific octopus on an interior wall, adding personality and charm. The large second bedroom is ideal for family members, roommates, or guests. The laundry closet conveniently holds a newer stacked washer/dryer, and the second bathroom features a large vanity with granite counter tops, and a deep soaker tub. Located within walking distance to the River Pathways, this pet-friendly building is perfect for runners, outdoor enthusiasts, or those who enjoy leisurely walks with their pets. Condo fees cover all utilities except for electricity and TV/Phone/WIFI. Additional amenities include rentable storage lockers, meeting rooms, free bike storage, and a secure underground heated parking stall (#159) with visitor parking available. Situated in East Village, you'll be close to Eau Claire, Princess Island Park, Superstore, Winners, and a plethora of incredible restaurants. This is more than just a home; it's a gateway to an exceptional urban lifestyle. Don't miss your chance to own this incredible property in such a phenomenal location.
Property Details
Interior
Features
Main Floor
Kitchen
8`5" x 8`3"Living Room
12`1" x 8`10"Dining Room
11`11" x 11`3"Bedroom - Primary
15`10" x 10`0"Exterior
Features
Parking
Garage spaces -
Garage type -
Total parking spaces 1
Condo Details
Amenities
Elevator(s), Park, Party Room, Secured Parking
Inclusions
Property History
 26
26

