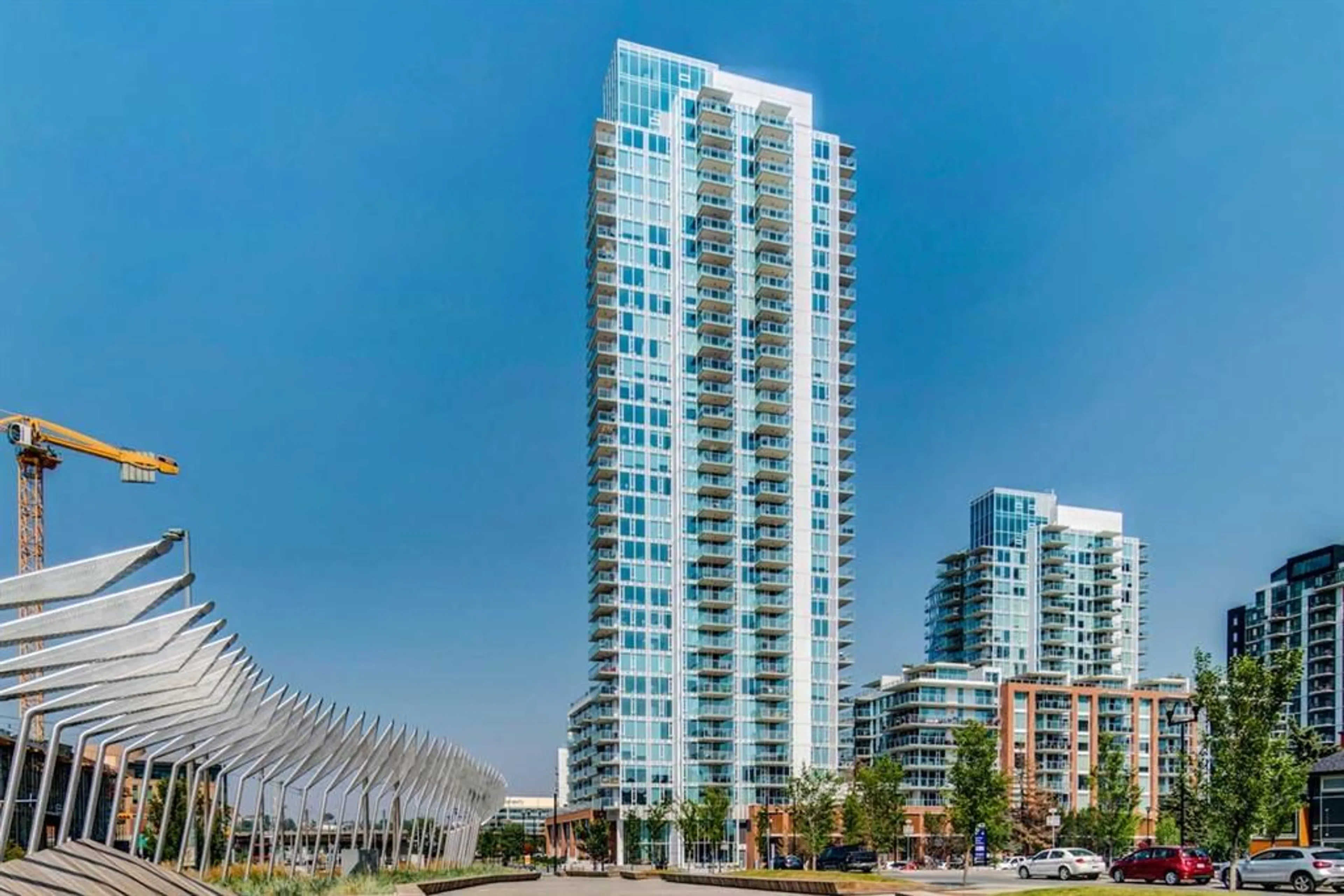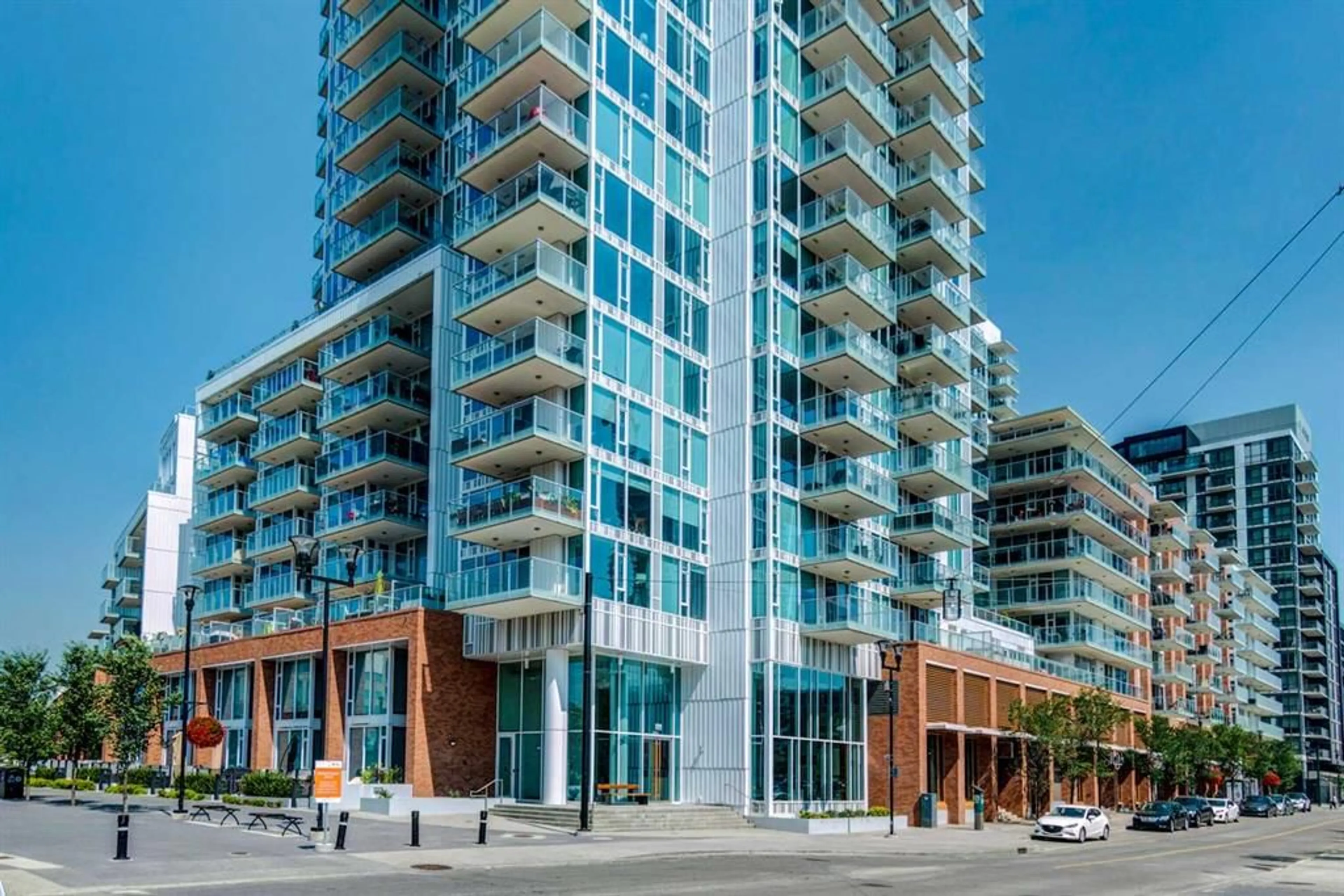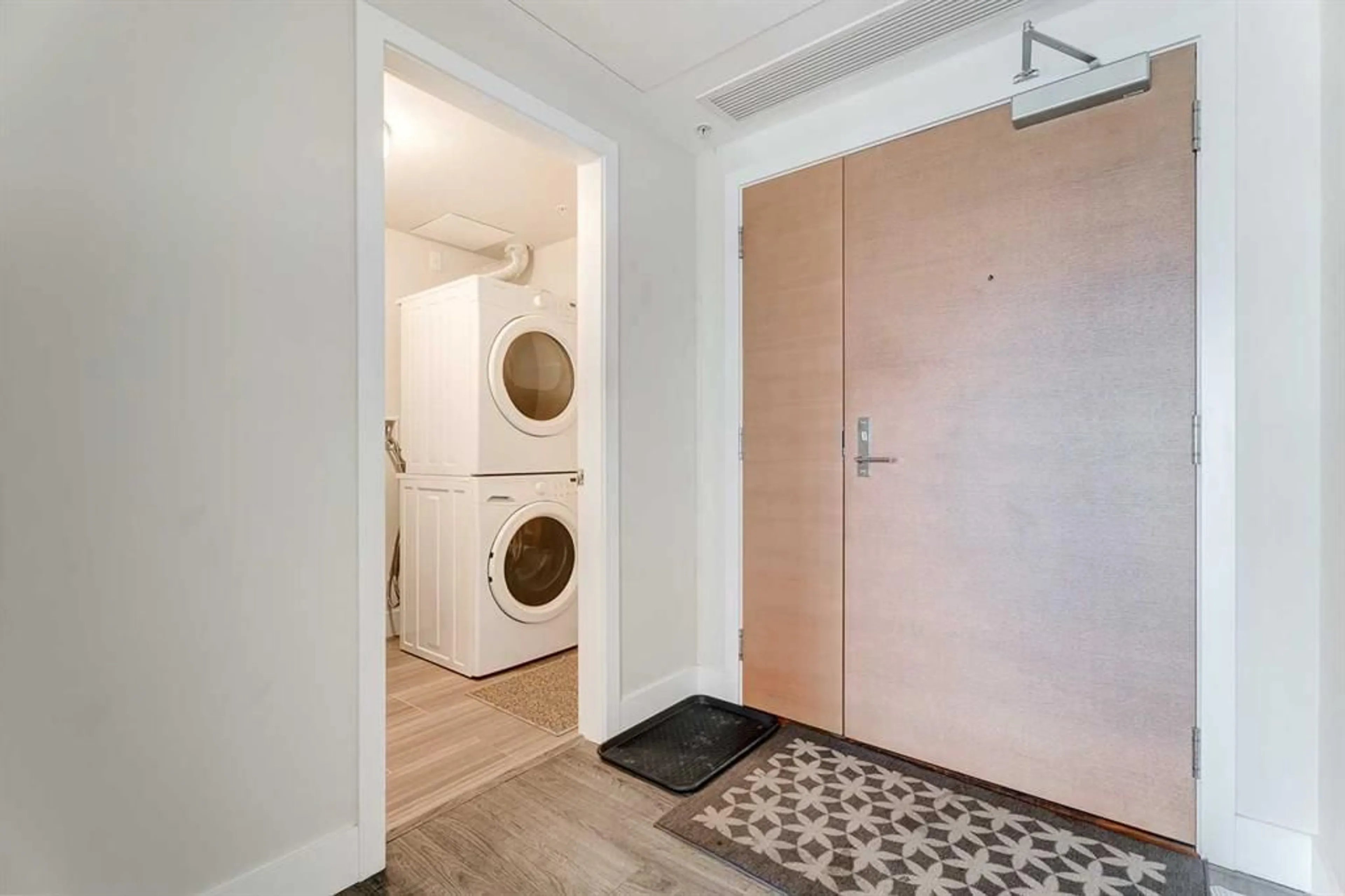510 6 Ave #1402, Calgary, Alberta T2G 1L7
Contact us about this property
Highlights
Estimated ValueThis is the price Wahi expects this property to sell for.
The calculation is powered by our Instant Home Value Estimate, which uses current market and property price trends to estimate your home’s value with a 90% accuracy rate.$510,000*
Price/Sqft$491/sqft
Est. Mortgage$2,233/mth
Maintenance fees$924/mth
Tax Amount (2024)$3,654/yr
Days On Market22 days
Description
Welcome to this CAPTIVATING newly painted 2 bedroom, 2 bathroom (with HEATED FLOORS in the both bathrooms) condominium situated in the highly-desired East Village community of SE Calgary! Immerse yourself in the SPACIOUS OPEN-CONCEPT design, boasting an expansive living area encompassing over 1050 square feet of living space. This particular CORNER UNIT offers BREATHTAKING VIEWS of the city, the Bow River, and the iconic Reconciliation Bridge. The Chef's Kitchen is thoughtfully appointed with opulent granite countertops, a gas stove, convection oven, and ample amount of storage. Within this building, you'll discover an array of amenities designed to elevate your lifestyle, including a luxurious STEAM ROOM and SAUNA for relaxation, a well-equipped GYM for your fitness needs, and a PRIVATE PARTY ROOM for hosting guests in style. Step outside into the COURTYARD, featuring a BBQ area for your outdoor enjoyment. This prime location is within walking distance of schools, shopping amenities, and the brand-new superstore, ensuring convenience at every turn. With the City Hall train station and the Central Public Library just steps away, you'll have easy access to transportation and cultural attractions. Don't miss the opportunity to explore this highly sought-after unit in the Evolution building in East Village, Calgary!
Property Details
Interior
Features
Main Floor
Kitchen
9`6" x 8`1"Living/Dining Room Combination
19`0" x 16`0"Balcony
14`0" x 8`0"Storage
5`11" x 5`8"Exterior
Features
Parking
Garage spaces -
Garage type -
Total parking spaces 1
Condo Details
Amenities
Bicycle Storage, Elevator(s), Fitness Center, Parking, Party Room, Picnic Area
Inclusions
Property History
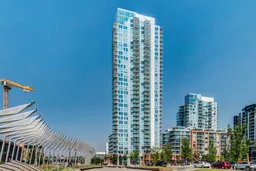 34
34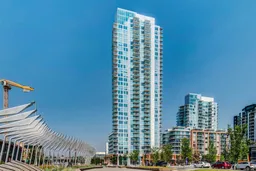 34
34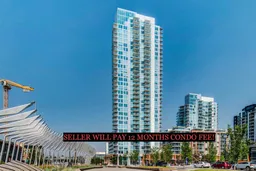 34
34
