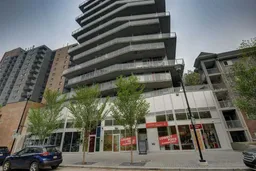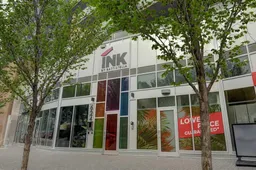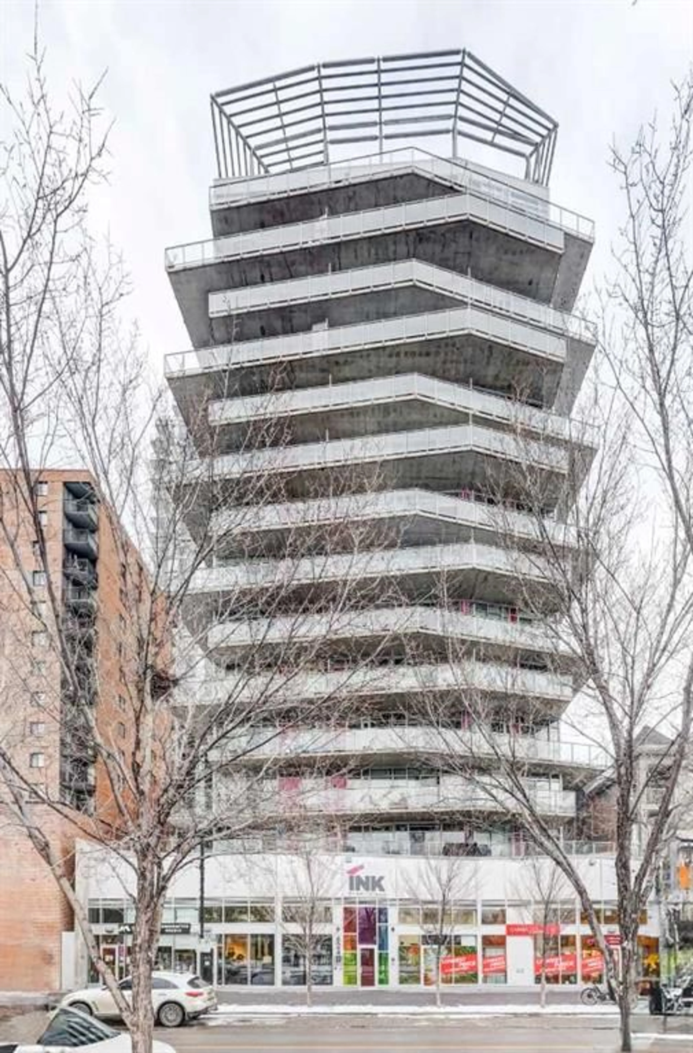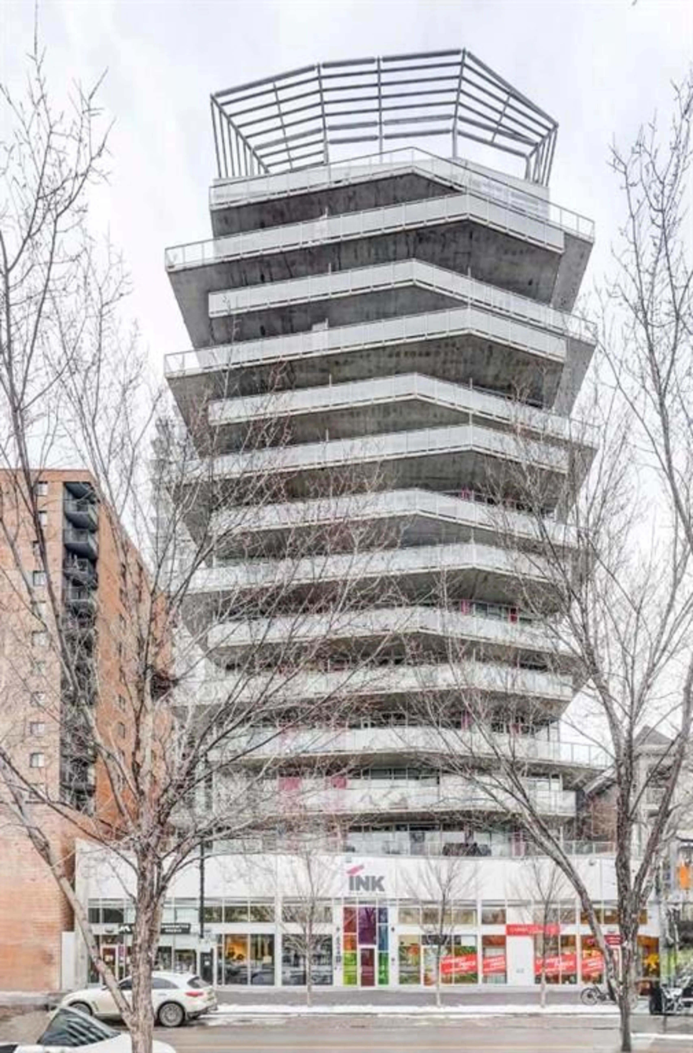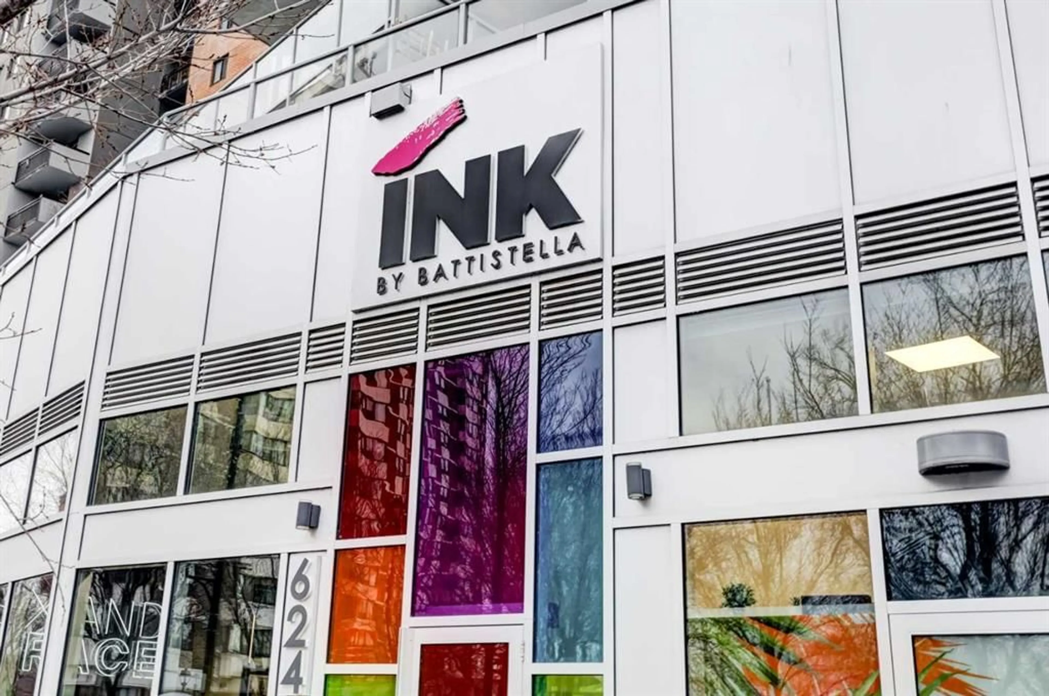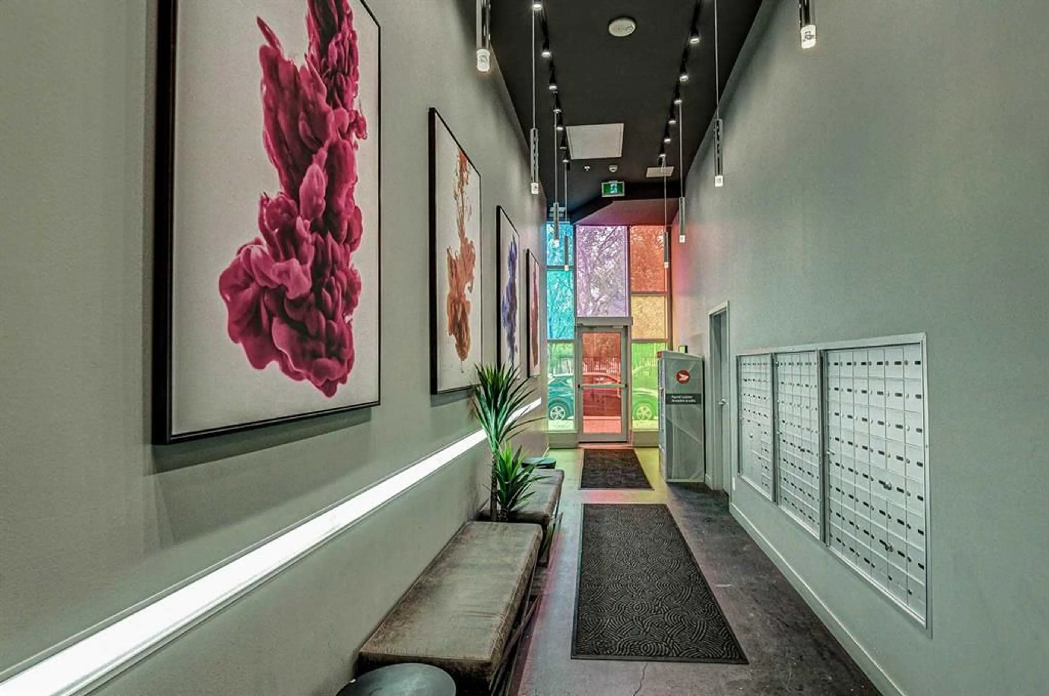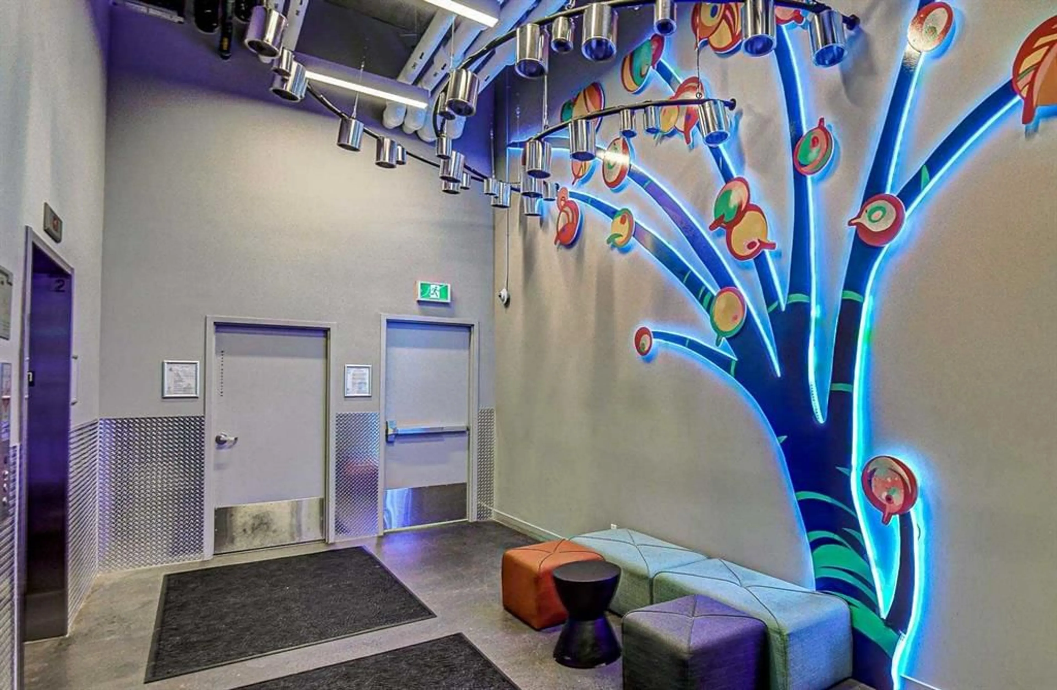624 8 Ave #1003, Calgary, Alberta T2G 1S7
Contact us about this property
Highlights
Estimated ValueThis is the price Wahi expects this property to sell for.
The calculation is powered by our Instant Home Value Estimate, which uses current market and property price trends to estimate your home’s value with a 90% accuracy rate.Not available
Price/Sqft$665/sqft
Est. Mortgage$1,181/mo
Maintenance fees$273/mo
Tax Amount (2024)$1,705/yr
Days On Market29 days
Description
Welcome to your dream 1 bedroom apartment on the 10th floor, perfectly situated to offer stunning north-facing views of the picturesque Bow River, as well as the serene St. Patrick's Island Park. This exceptional unit boasts a large balcony, providing the perfect vantage point to soak in the beauty of the surroundings. Located in close proximity to the renowned Bow River Walk, Downtown Calgary, Saddledome, Zoo, and Calgary Stampede Grounds. This condo offers convenience and excitement at your doorstep with grocery stores, LRT, walking and jogging paths along the river and of course the downtown. A short walk east on 9th Ave to Inglewood takes you to trendy shops, pubs and restaurants. The apartment is complete with modern finishes and an abundance of natural light. The monthly condo fees are very reasonable making it a good investment property for long or short term rentals. Yes, this property does allow short term rentals. Condo bylaws can be provided. One of the standout features of this condo is the access it provides to the exclusive 15th-floor games room, perfect for engaging in friendly competitions or hosting gatherings with friends and family. Additionally, the rooftop patio offers breathtaking panoramic views of the Bow River, Fort Calgary, Calgary Stampede Exhibition Grounds, and the vibrant downtown skyline. This unparalleled setting is sure to leave a lasting impression on all who visit. With its prime location and remarkable amenities, this condo presents an exceptional opportunity for those seeking a property in an accessible urban lifestyle in downtown Calgary. Don't miss your chance to own this remarkable piece of real estate that offers both convenience and breathtaking beauty. Schedule your viewing today! Bike storage included. Rental of storage locker and underground parking pending availability. See lobby bulletin board.
Property Details
Interior
Features
Main Floor
Bedroom - Primary
9`0" x 8`0"Kitchen With Eating Area
13`7" x 10`0"Living Room
11`0" x 8`2"4pc Bathroom
8`11" x 4`11"Exterior
Features
Condo Details
Amenities
Elevator(s), Party Room, Roof Deck
Inclusions
Property History
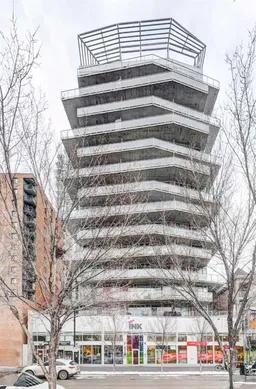 30
30