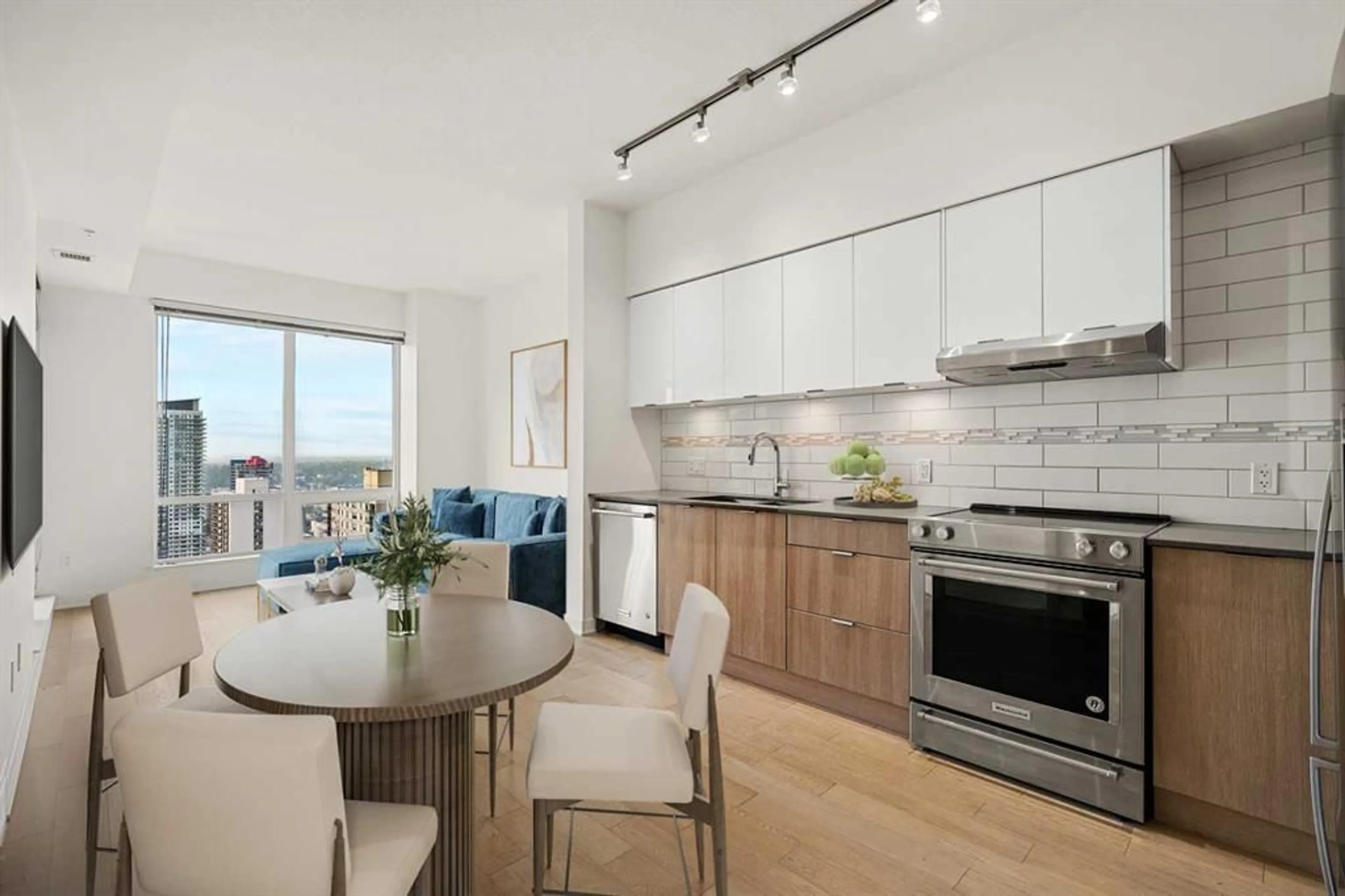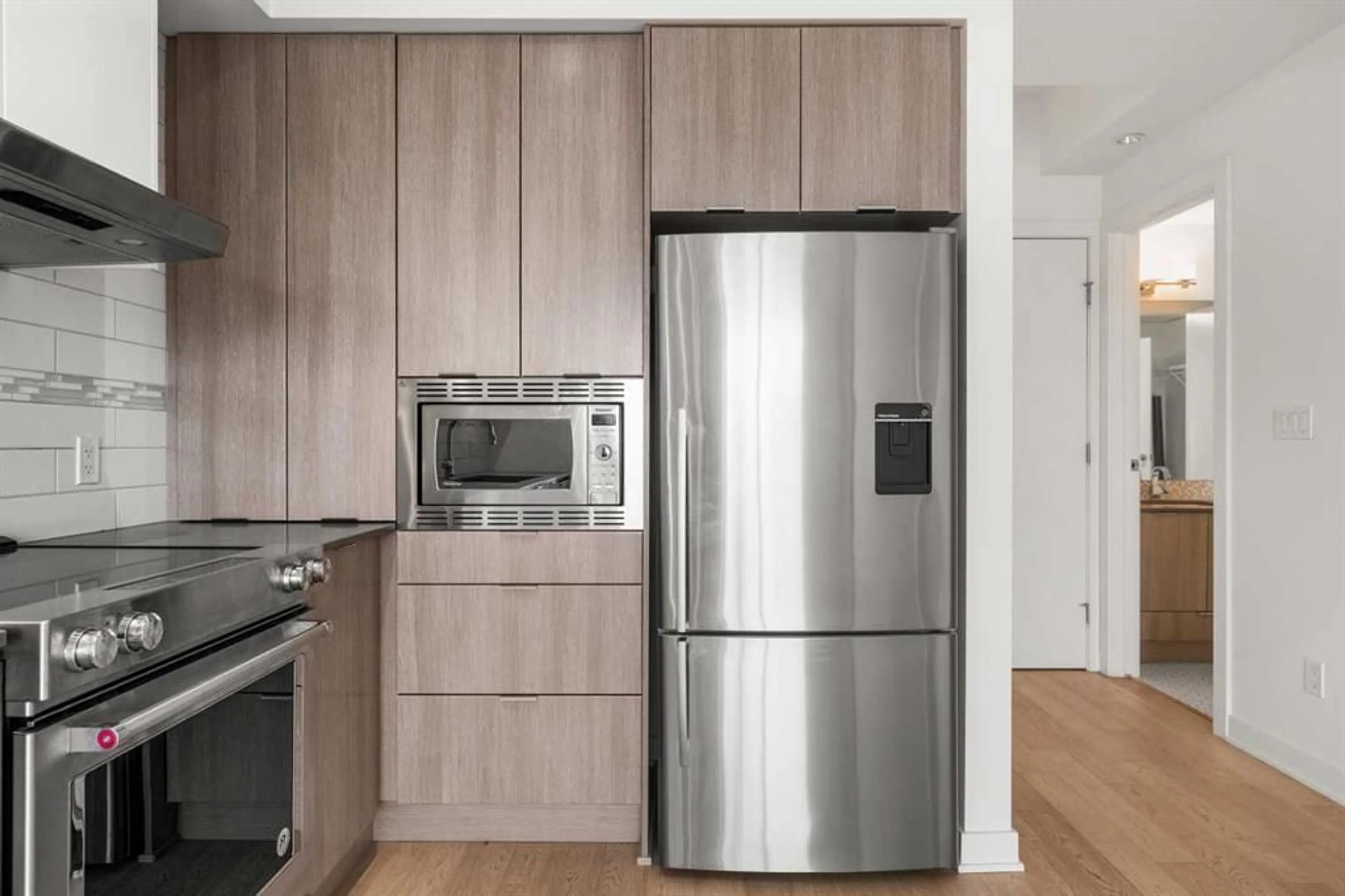930 6 Ave #2910, Calgary, Alberta T2P 1J3
Contact us about this property
Highlights
Estimated ValueThis is the price Wahi expects this property to sell for.
The calculation is powered by our Instant Home Value Estimate, which uses current market and property price trends to estimate your home’s value with a 90% accuracy rate.$305,000*
Price/Sqft$649/sqft
Est. Mortgage$1,562/mth
Maintenance fees$444/mth
Tax Amount (2024)$1,939/yr
Days On Market21 days
Description
Available Immediately!! Discover your dream home in this sleek, rare, highly sought-after South-facing 1-bedroom, 1-bathroom condo in Calgary's vibrant Downtown West End. Nestled on the 29th floor, this bright and modern condo offers breathtaking city views that create a tranquil and inspiring living space. Built in 2017, this condo is designed with elegance and features an open-concept layout, premium finishes, 9-foot high ceilings, and large windows that flood the space with natural light. The condo's light color palette enhances the airy ambiance, making it the perfect urban retreat. Location is key! Situated in the heart of Calgary, this condo offers unmatched convenience with its proximity to transit, including being in the free fare C-Train Zone. You’re just steps away from the lively 17th Avenue and Kensington district, where you’ll find boutique shops, fine dining, and entertainment. Plus, you're a short walk from the serene Bow River, Princess Island Park, and numerous walking trails, offering a perfect balance of city life and nature. Residents enjoy first-class amenities such as a modern fitness center, yoga room, professional boardroom, and a cozy Owners' Lounge. The building also offers secured parking and concierge services, ensuring convenience and peace of mind. This eco-friendly and energy-efficient condo is a testament to sustainable living without compromising on style. This isn’t just a condo; it’s a lifestyle for those who crave the energy of downtown living combined with the calm of nature. Embrace this unique urban oasis today!
Property Details
Interior
Features
Main Floor
Kitchen
14`1" x 10`7"Bedroom
10`11" x 9`11"Living Room
10`7" x 10`2"4pc Bathroom
9`0" x 5`4"Exterior
Features
Parking
Garage spaces -
Garage type -
Total parking spaces 1
Condo Details
Amenities
Elevator(s), Fitness Center, Parking, Recreation Facilities, Recreation Room, Secured Parking
Inclusions
Property History
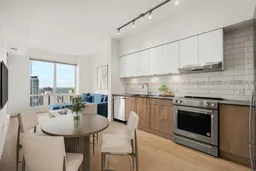 40
40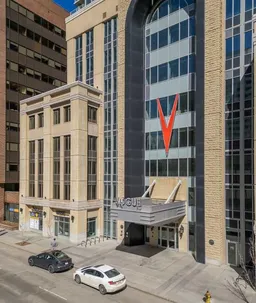 41
41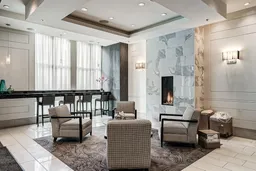 24
24
