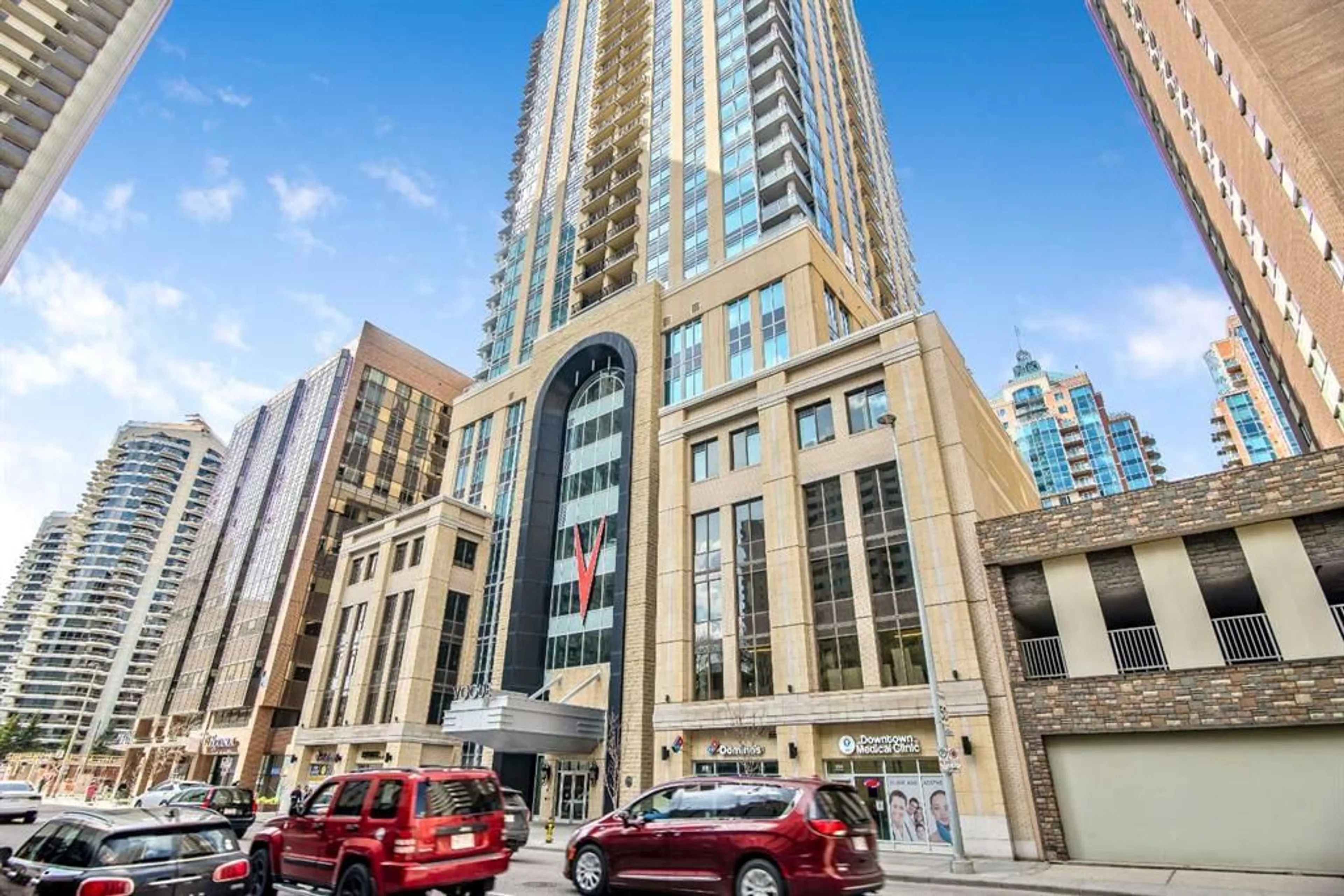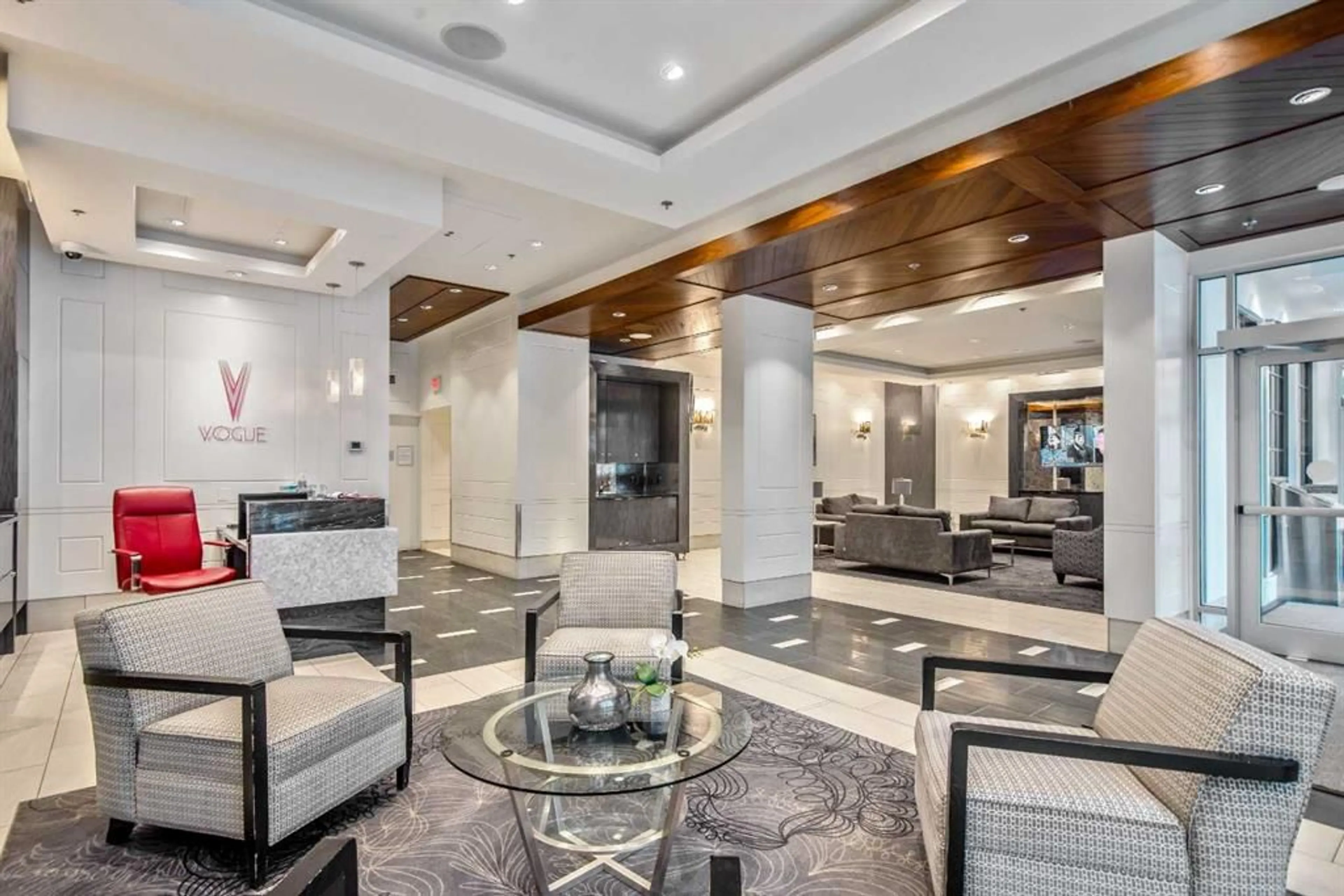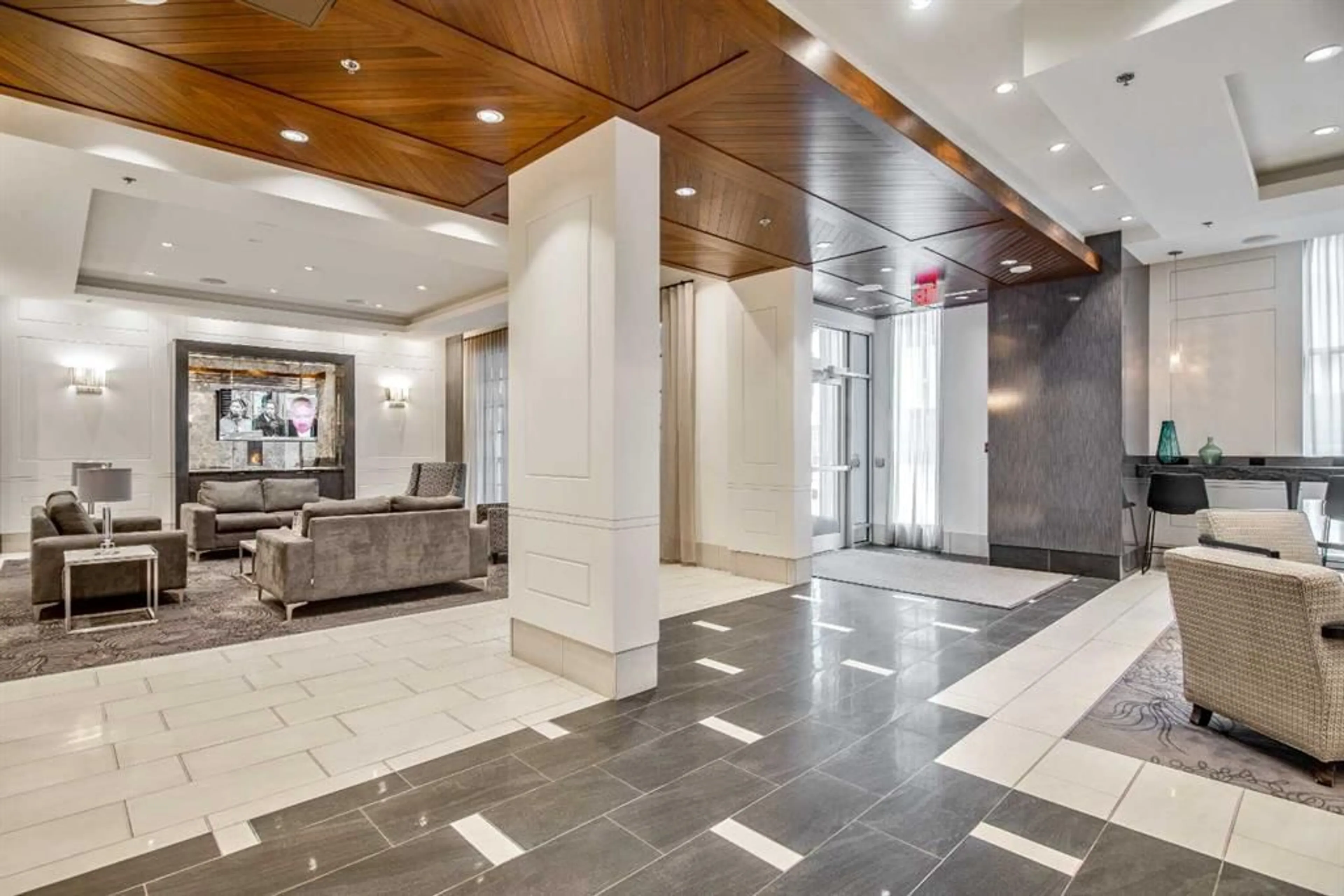930 6 Ave #2909, Calgary, Alberta T2P 1J3
Contact us about this property
Highlights
Estimated ValueThis is the price Wahi expects this property to sell for.
The calculation is powered by our Instant Home Value Estimate, which uses current market and property price trends to estimate your home’s value with a 90% accuracy rate.$298,000*
Price/Sqft$642/sqft
Days On Market82 days
Est. Mortgage$1,576/mth
Maintenance fees$444/mth
Tax Amount (2023)$1,836/yr
Description
Discover upscale urban living at The Vogue Condominium! Situated on the 29th floor, this south-facing one-bedroom condo offers titled underground parking and additional storage. Indulge in the luxurious interior featuring contemporary cabinets, quartz countertops, central A/C, in-unit laundry, engineered hardwood floors, and expansive floor-to-ceiling windows. Step out onto the large balcony, complete with a gas hookup, perfect for entertaining or private relaxation. The primary bedroom is a tranquil retreat, highlighted by a walk-through closet and an elegant 4-piece bathroom with quartz counters and a beautifully tiled tub/shower. Vogue doesn’t just stop at exceptional living spaces—its amenities set it apart. Residents enjoy access to a Sky Lounge and Gym on the 36th floor with panoramic 360-degree views, a party room, rooftop patio, and concierge/security services, all housed within a stunning hotel-style lobby. Perfectly positioned just steps from the scenic Bow River, its extensive walking and biking paths, and within walking distance to Dragon City Mall and various dining options, Vogue places you in the heart of it all. Take advantage of this incredible opportunity to own a slice of sophistication in the city. Schedule a viewing to experience the allure of this exquisite condo—your new home awaits, and it’s sure to impress!
Property Details
Interior
Features
Main Floor
Bedroom
10`0" x 10`8"Kitchen
7`6" x 13`6"4pc Bathroom
5`4" x 8`11"Living Room
10`2" x 10`8"Exterior
Parking
Garage spaces -
Garage type -
Total parking spaces 1
Condo Details
Amenities
Elevator(s), Fitness Center, Recreation Facilities, Recreation Room, Storage, Visitor Parking
Inclusions
Property History
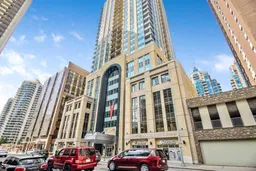 36
36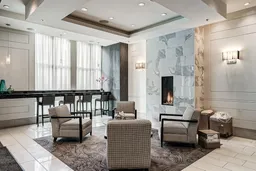 38
38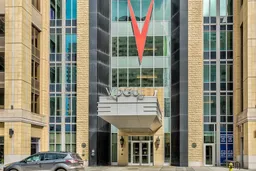 39
39
