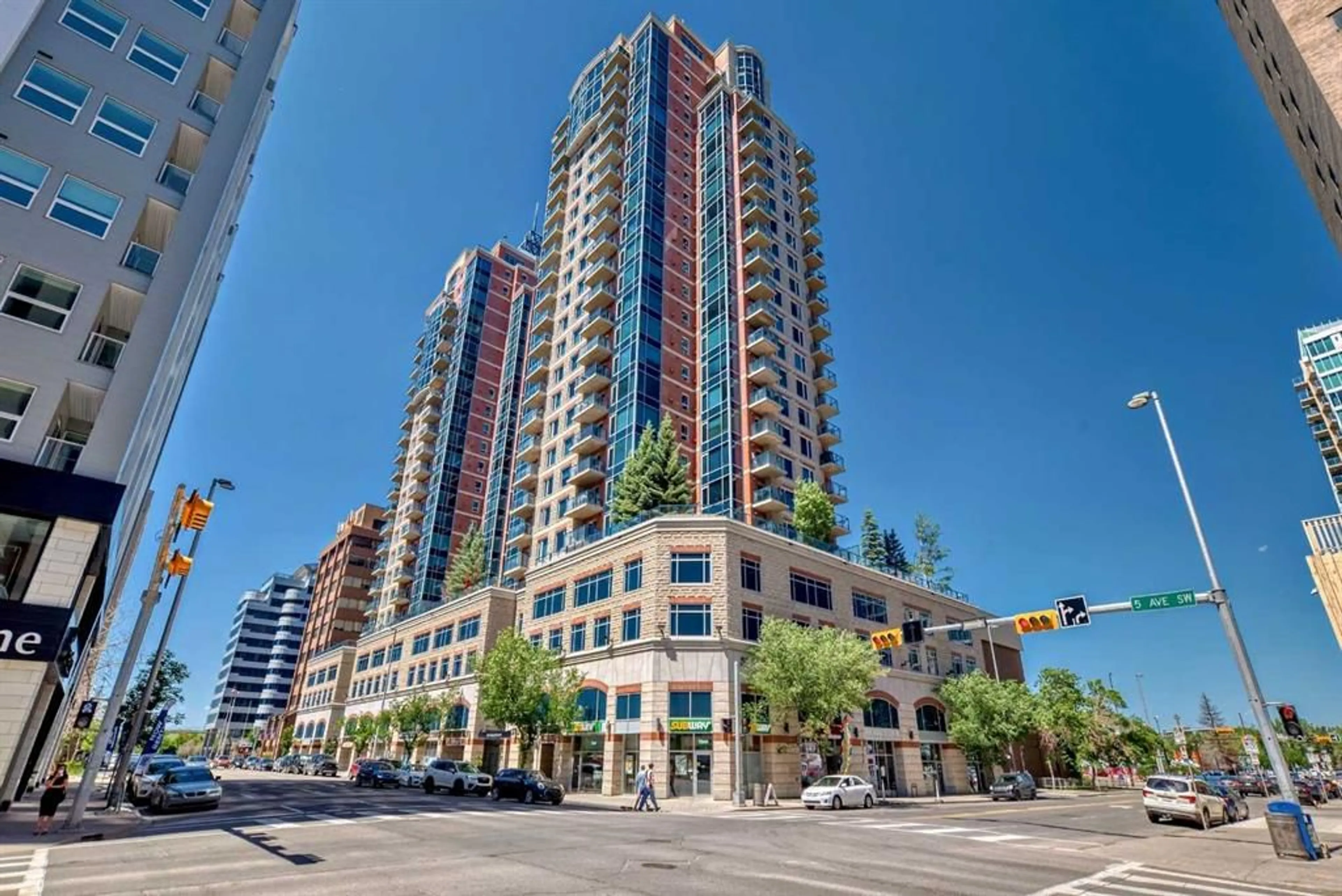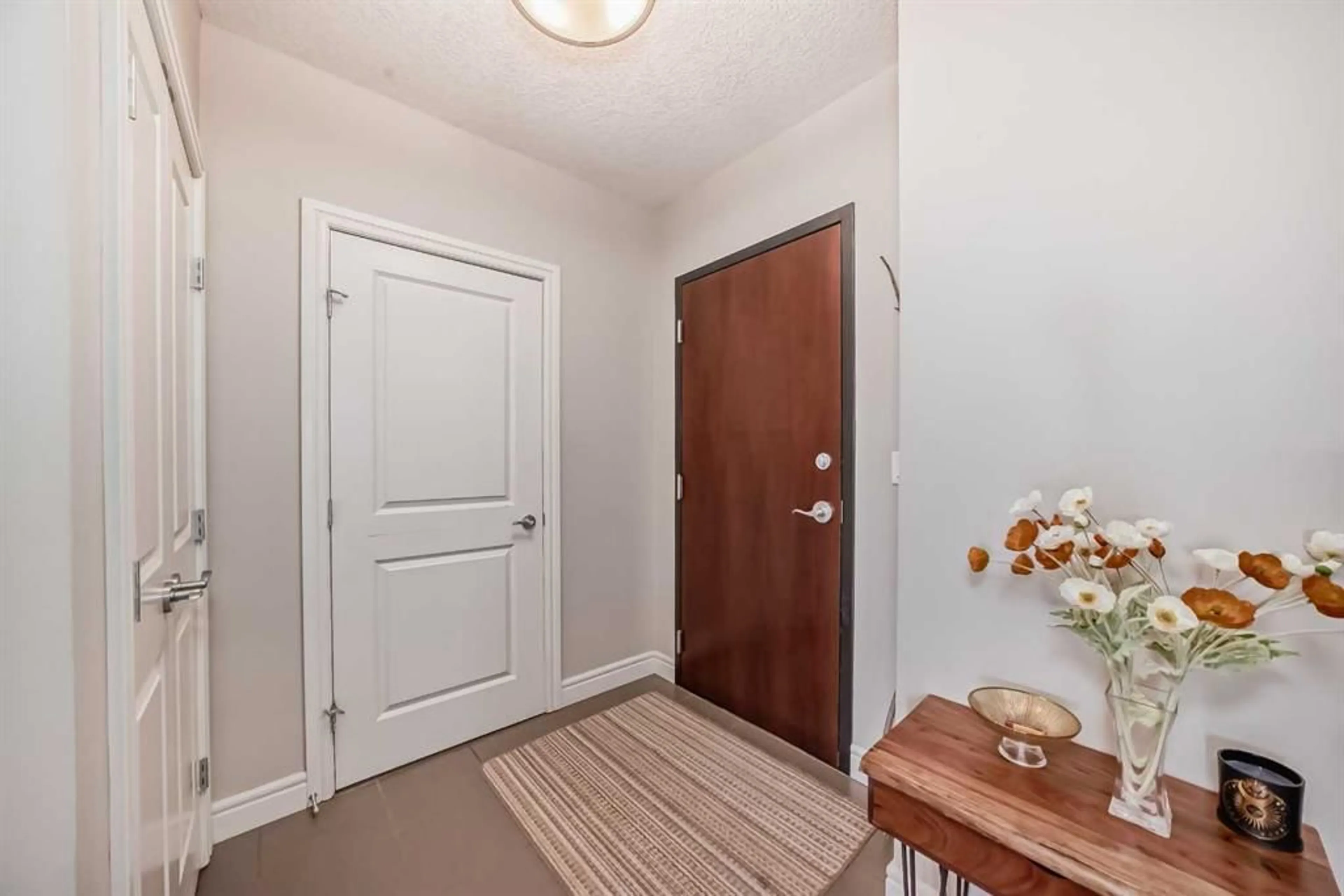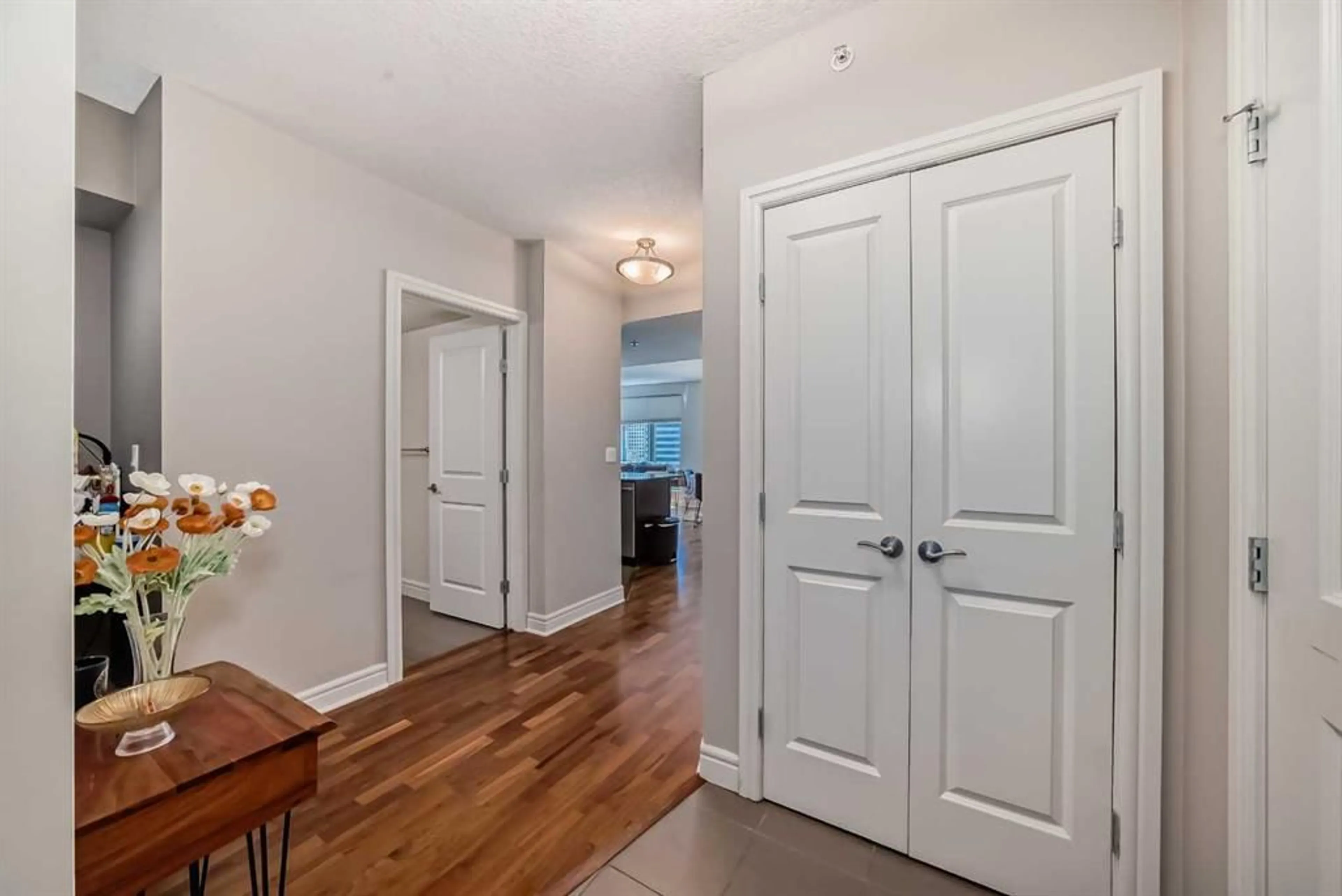910 5 Ave #2007, Calgary, Alberta T2P0C3
Contact us about this property
Highlights
Estimated ValueThis is the price Wahi expects this property to sell for.
The calculation is powered by our Instant Home Value Estimate, which uses current market and property price trends to estimate your home’s value with a 90% accuracy rate.$421,000*
Price/Sqft$472/sqft
Days On Market21 days
Est. Mortgage$1,933/mth
Maintenance fees$745/mth
Tax Amount (2024)$2,449/yr
Description
Experience executive living at FIVE WEST, one of Calgary’s most exclusive La Caille condominiums. Located on the 20th floor, this bright and spacious SE CORNER suite features spectacular south views of the downtown core, river, and mountains. The open concept living space boasts expansive floor-to-ceiling windows that capture the stunning views. The spacious master suite includes a walk-in closet, custom-built cabinetry, and a 4-piece ensuite, while the second bedroom has convenient access to a cheater 3-piece bathroom. The gourmet kitchen features granite countertops, a large island perfect for entertaining, stainless steel appliances, and beautiful solid maple cabinets. Enjoy the elegant living area with a large living room, cozy corner gas fireplace, dining room with access to a south-facing balcony, and a separate office space. Modern features include in-suite laundry with storage, central A/C, and beautiful hardwood flooring throughout. The unit also comes with a titled underground parking space and an assigned storage locker. Building perks include daily concierge service, visitor parking, professional management, a party room with a private sun deck, car wash bay, owner's lounge/games room, and a common patio. Located just steps away from downtown, Prince Island Park, the Bow River Pathway system, restaurants, shopping, Kensington, and the C-Train, this exquisite condo offers exceptional value. Make your private showing today.
Property Details
Interior
Features
Main Floor
Bedroom - Primary
14`0" x 11`0"3pc Ensuite bath
5`4" x 8`6"4pc Ensuite bath
7`10" x 5`11"Kitchen
8`6" x 10`4"Exterior
Features
Parking
Garage spaces -
Garage type -
Total parking spaces 1
Condo Details
Amenities
Car Wash, Elevator(s), Party Room, Secured Parking, Visitor Parking
Inclusions
Property History
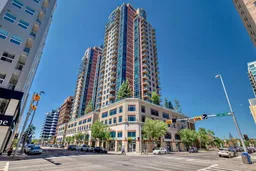 32
32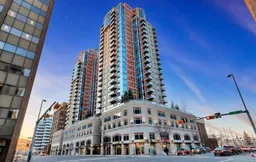 35
35
