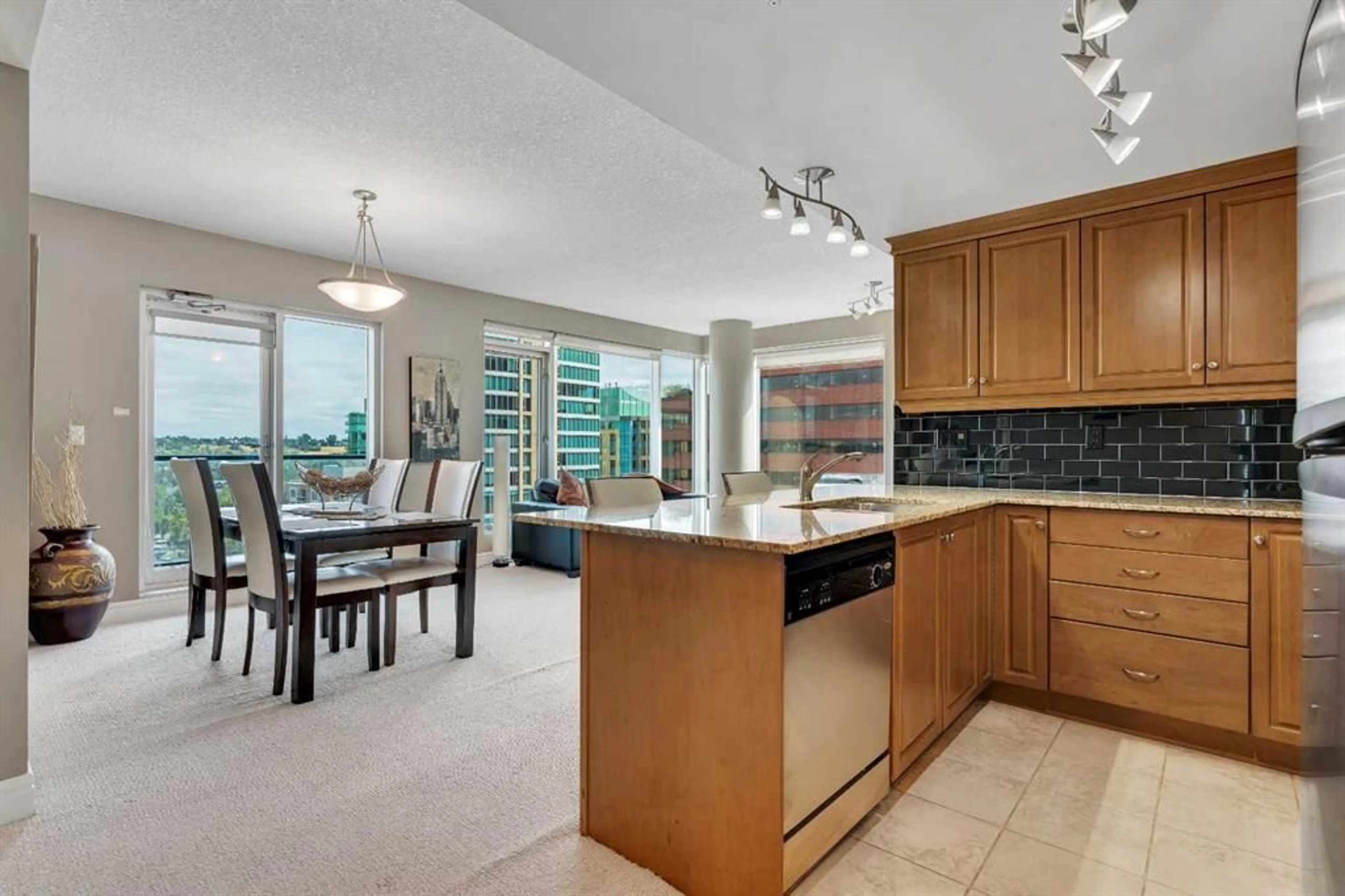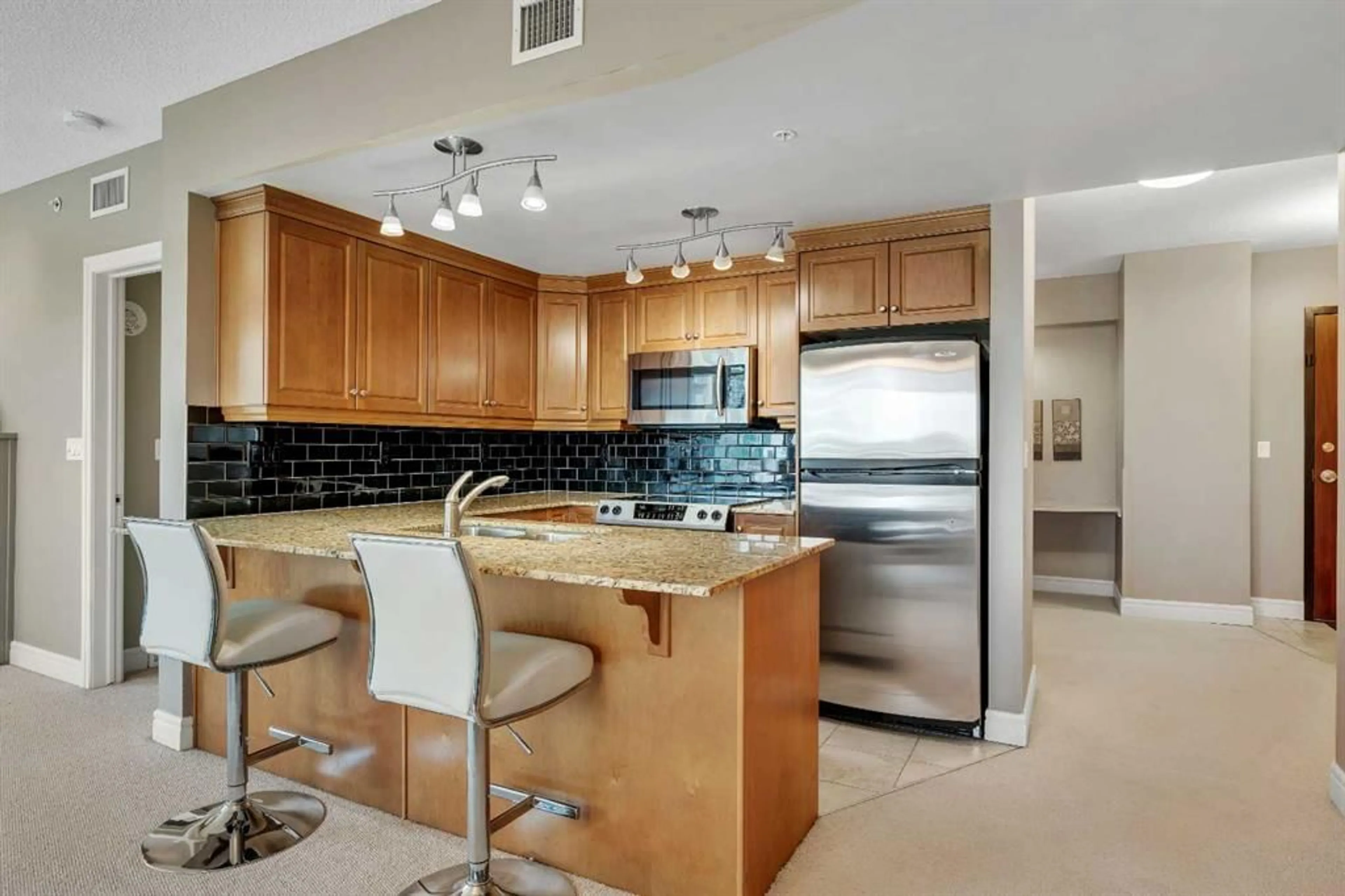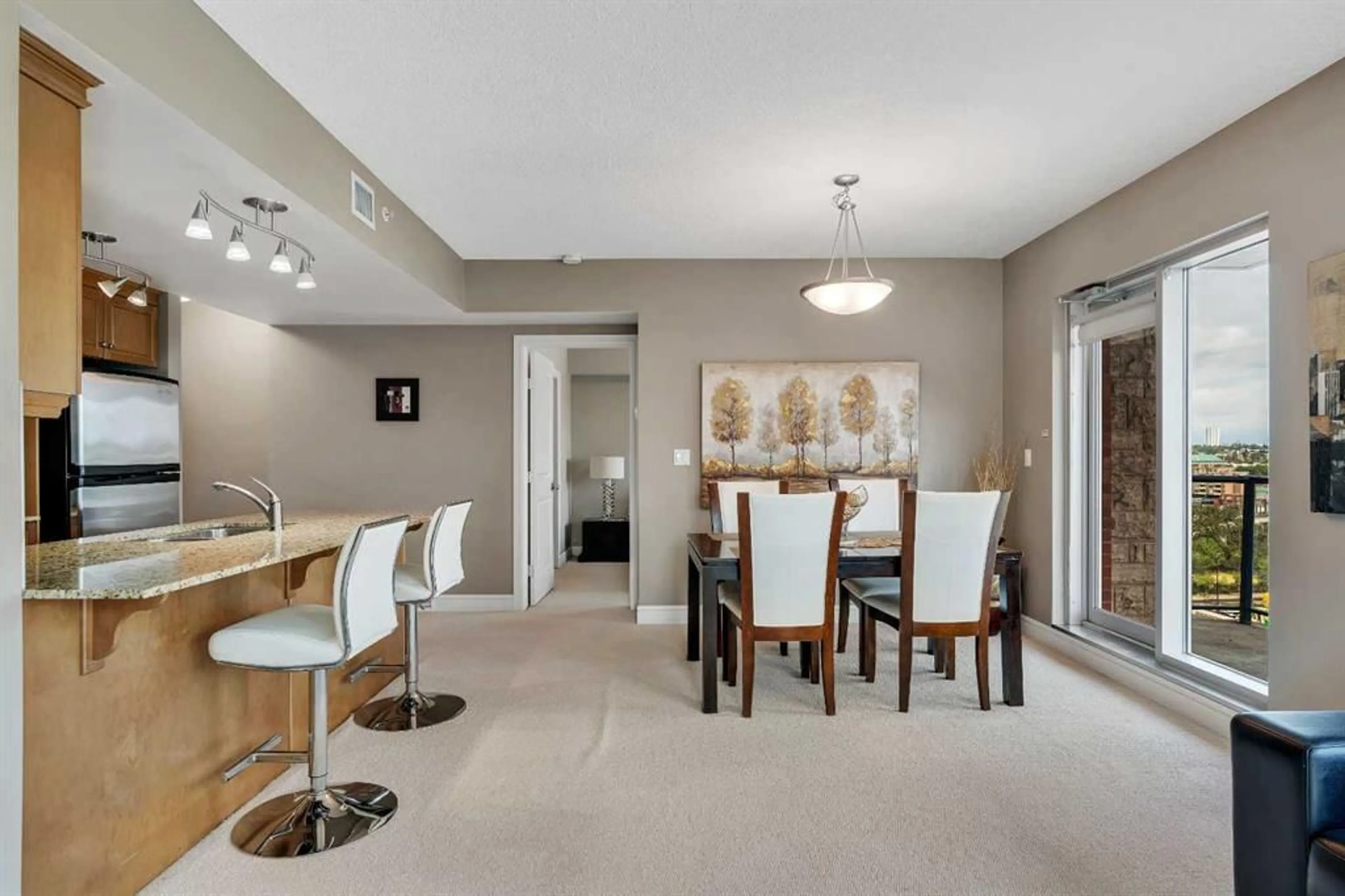910 5 Ave #1004, Calgary, Alberta T2P 0C3
Contact us about this property
Highlights
Estimated ValueThis is the price Wahi expects this property to sell for.
The calculation is powered by our Instant Home Value Estimate, which uses current market and property price trends to estimate your home’s value with a 90% accuracy rate.$404,000*
Price/Sqft$459/sqft
Days On Market9 days
Est. Mortgage$1,889/mth
Maintenance fees$745/mth
Tax Amount (2024)$2,403/yr
Description
Picturesque river, city and Peace Bridge views from this sophisticated 2 bedroom, 2 bathroom END UNIT! Timelessly designed, this bright and spacious unit combines style with function with a private layout where the bedrooms are separated by the main living spaces. Floor-to-ceiling corner windows frame breathtaking views while central air conditioning ensures your comfort in any season. Rarely found in a downtown condo, the fireplace provides a cozy atmosphere in the inviting living room. The household’s chef will love this stunning kitchen featuring stainless steel appliances, full-height cabinets, subway tile backsplash and a breakfast bar on the peninsula island for casual gatherings. Entertain with ease in the adjacent dining room or head out to the glass-railed balcony and impress your guests with barbeques and evening beverages immersed in those outstanding views. An oversized window in the primary bedroom entices breakfasts in bed sleepily gazing at the tranquil views. A private ensuite and a large closet make this a true owner’s retreat. Privately on the other side of the unit with convenient cheater access to the 3-piece bathroom is the second bedroom perfect for guests or roommates. Further adding to your convenience is in-suite laundry and a cleverly incorporated desk area for a tucked away work or study area or for catching up on emails. This modern building includes heated underground parking (L4-#146), a separate storage locker (L2-#52), a car wash and a full-time concierge (Mon-Fri 8 am-8 pm, Sat/Sun 10-6 pm). Truly an exceptional condo in an amenity-rich building that is an outdoor lover’s dream - walk or bike downtown, stroll along the river or visit the many shops, cafes and restaurants that the inner city has to offer. Close to Eau Claire and the vibrant neighbourhood of Kensington. Move-in ready, this home has it all! ** Pets allowed - subject to board approval. No short-term rentals.
Property Details
Interior
Features
Main Floor
Living Room
13`2" x 10`0"Dining Room
12`7" x 13`0"Kitchen
7`11" x 13`8"Laundry
8`1" x 4`4"Exterior
Features
Parking
Garage spaces -
Garage type -
Total parking spaces 1
Condo Details
Amenities
Car Wash, Elevator(s), Party Room, Secured Parking
Inclusions
Property History
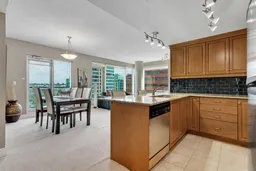 36
36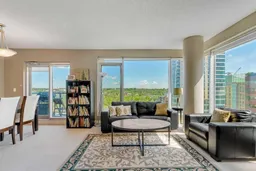 28
28
