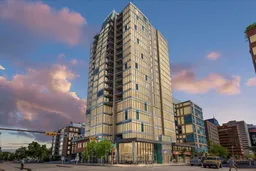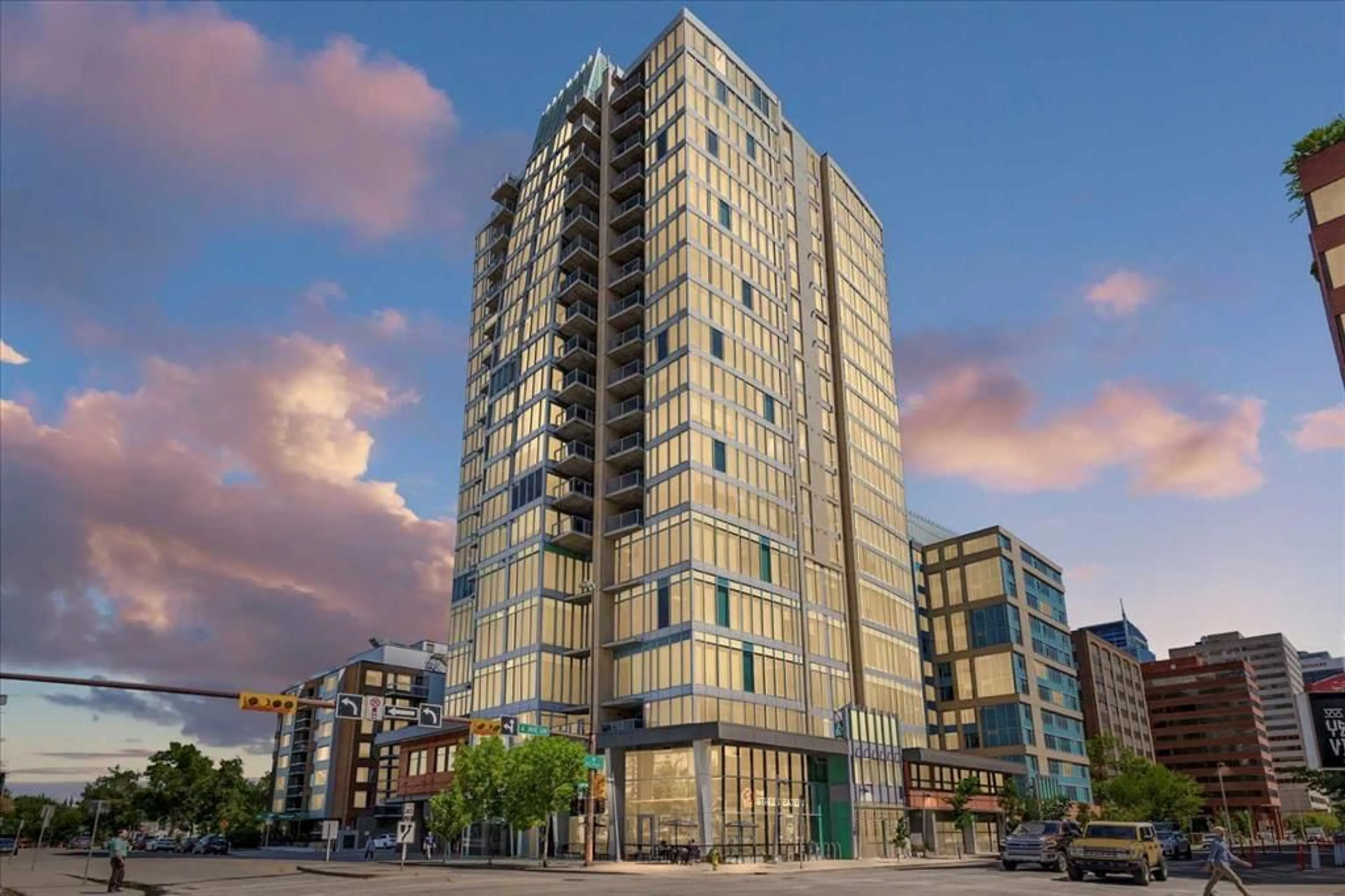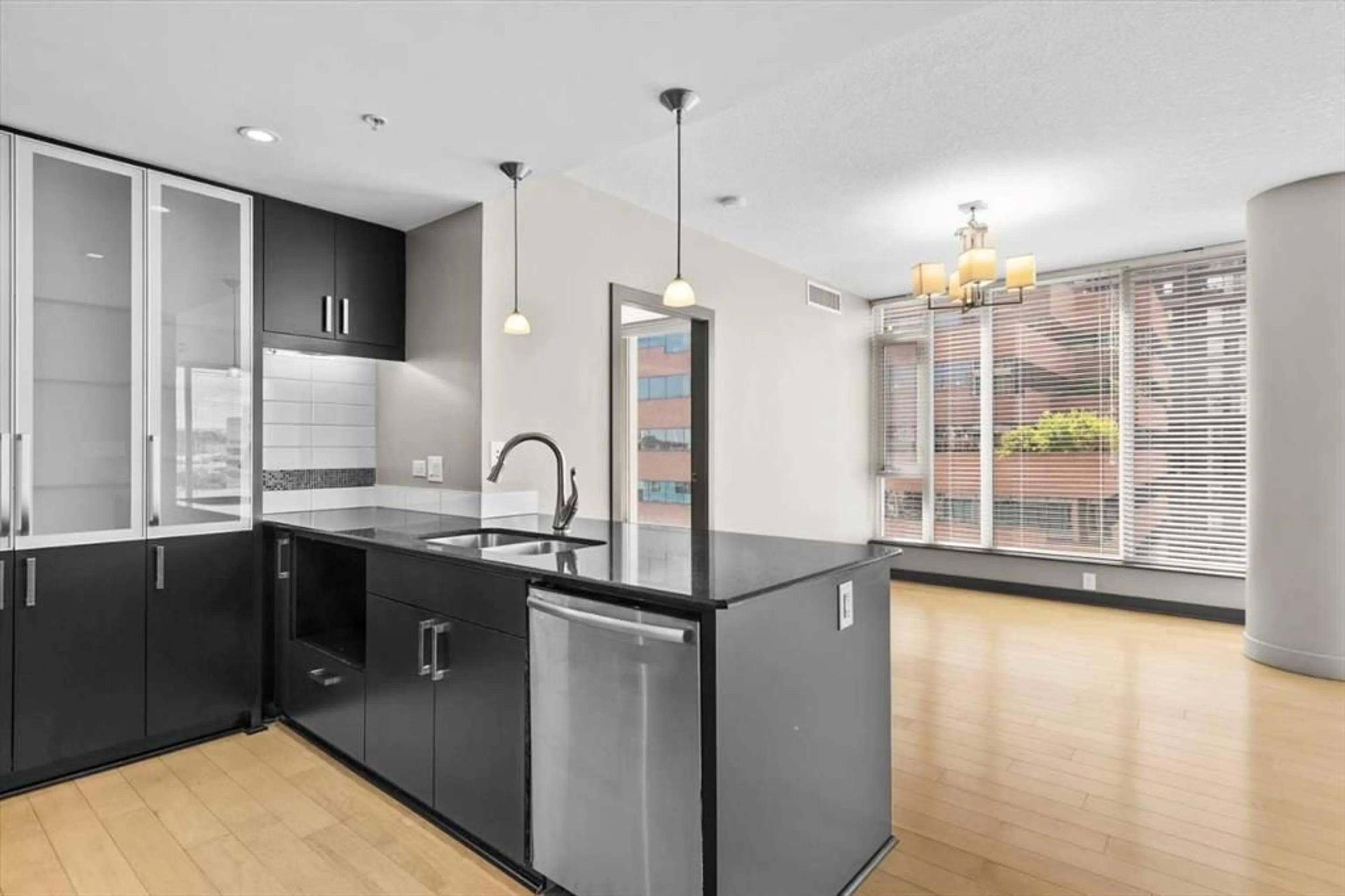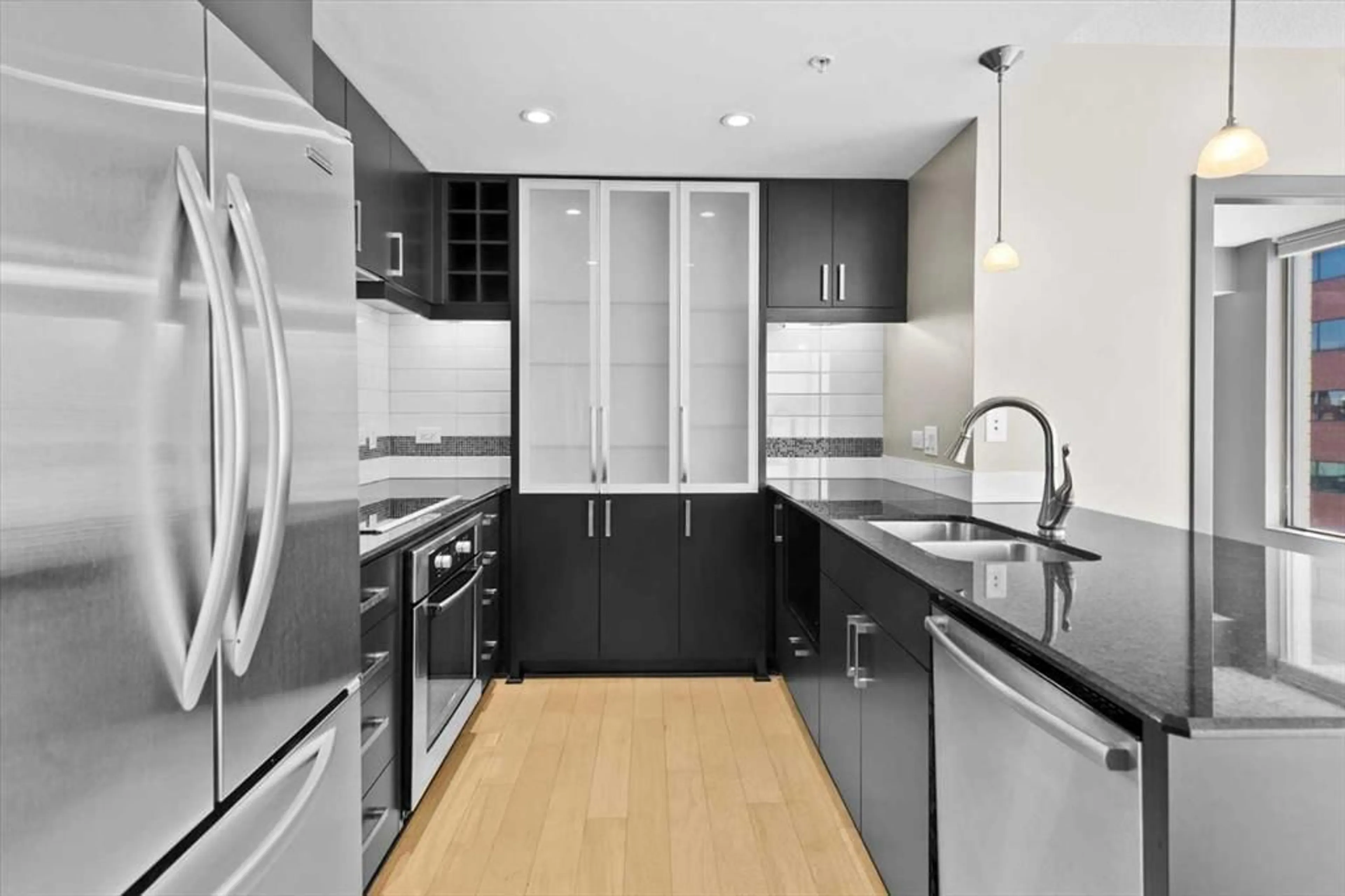888 4 Ave #1108, Calgary, Alberta T2P 0V2
Contact us about this property
Highlights
Estimated ValueThis is the price Wahi expects this property to sell for.
The calculation is powered by our Instant Home Value Estimate, which uses current market and property price trends to estimate your home’s value with a 90% accuracy rate.$507,000*
Price/Sqft$467/sqft
Days On Market24 days
Est. Mortgage$2,143/mth
Maintenance fees$994/mth
Tax Amount (2024)$3,496/yr
Description
Welcome to the epitome of luxury living in Downtown Calgary's prestigious Solaire building. This stunning 2 bedroom, 2 bathroom condo on the 11th floor offers a perfect blend of elegance and modern convenience, just two blocks away from the beautiful Bow River. As you step inside, you'll be greeted by beautiful hardwood floors and wall-to-wall windows that fill the open floor plan with natural light. The modern kitchen boasts quartz countertops, stainless steel appliances, and ample cupboard space, making it a chef's delight. The large living room features an electric fireplace, perfect for cozy evenings, and opens up to a west facing balcony with breathtaking views of the Bow River. The balcony also comes equipped with a gas hookup, ideal for outdoor grilling and entertaining. For added convenience, this unit includes insuite laundry. The spacious primary bedroom is a true retreat, complete with a luxurious 5-piece ensuite. Indulge in the soaker tub, stand-up shower, dual sinks, and a walk-in closet that offers plenty of storage space. The second bedroom is generously sized, with large windows that provide plenty of natural light and has a 3 piece ensuite. This condo is perfect for downtown living, with easy access to transit, an array of restaurants, and the scenic Bow River, all within walking distance. Solaire features a well-equipped gym and this unit comes with a titled underground parking stall. Experience the best of urban living in this exceptional condo at Solaire.
Property Details
Interior
Features
Main Floor
Foyer
10`6" x 6`4"Living Room
21`11" x 11`7"Kitchen
9`11" x 9`2"Dining Room
13`0" x 9`9"Exterior
Features
Parking
Garage spaces -
Garage type -
Total parking spaces 1
Condo Details
Amenities
Elevator(s), Fitness Center, Visitor Parking
Inclusions
Property History
 29
29


