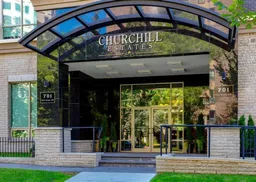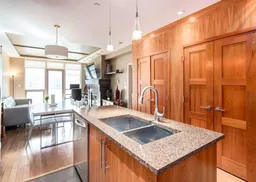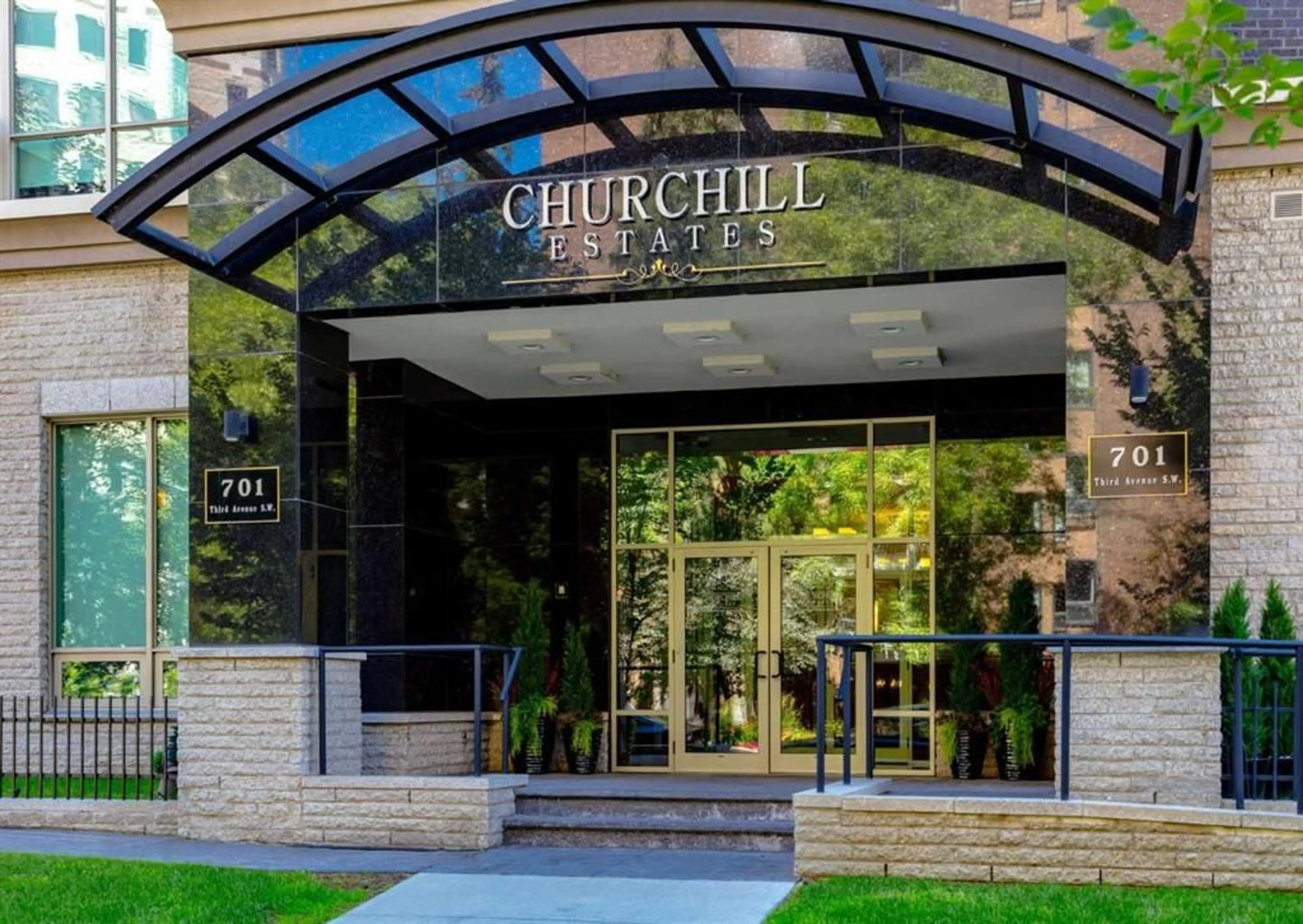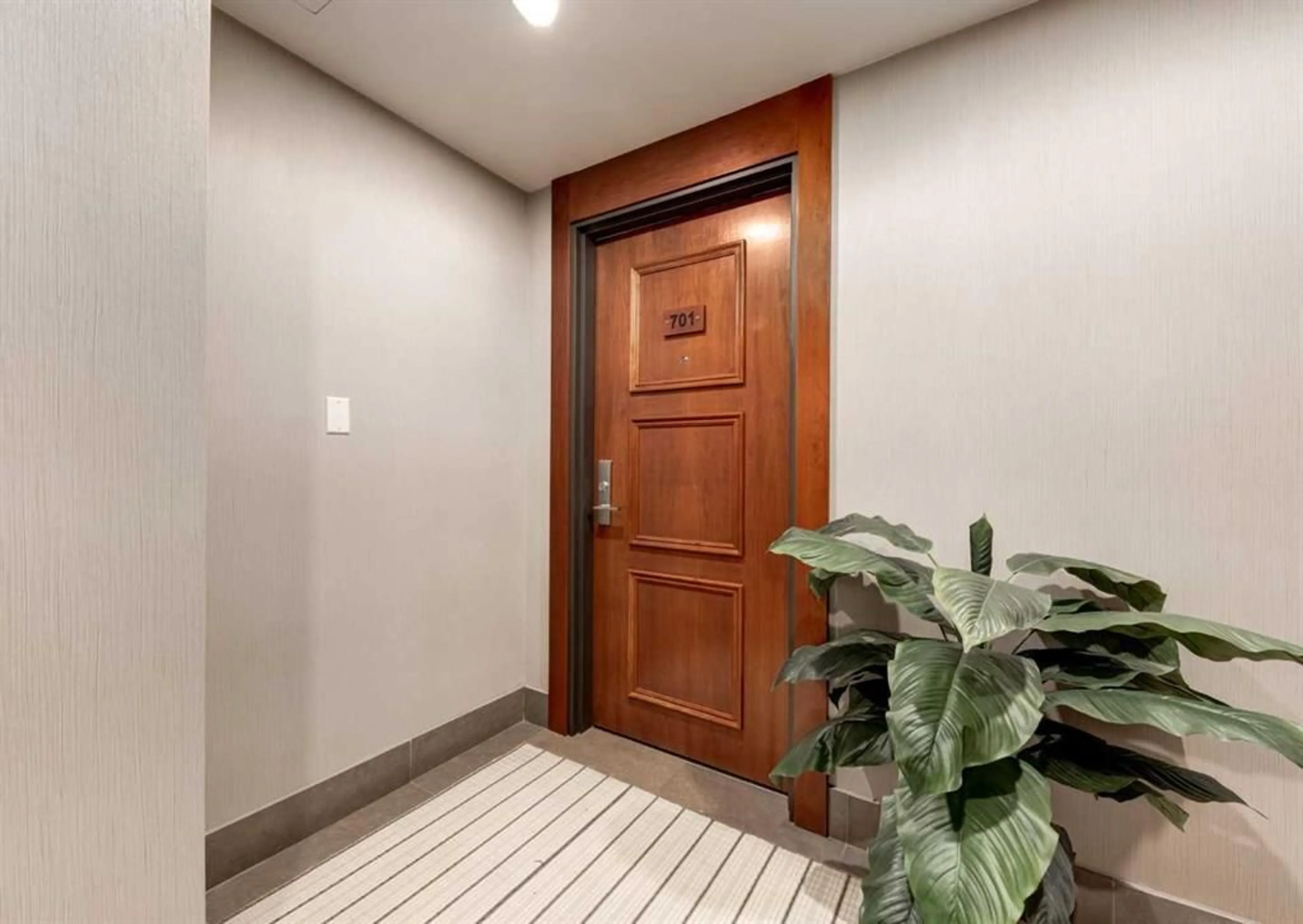701 3 Ave #701, Calgary, Alberta T2N0J3
Contact us about this property
Highlights
Estimated ValueThis is the price Wahi expects this property to sell for.
The calculation is powered by our Instant Home Value Estimate, which uses current market and property price trends to estimate your home’s value with a 90% accuracy rate.$449,000*
Price/Sqft$515/sqft
Days On Market11 days
Est. Mortgage$1,825/mth
Maintenance fees$1088/mth
Tax Amount (2024)$2,283/yr
Description
NOW EASY TO SHOW & quick possession is available!! Luxury living awaits you at Churchill Estates, a prominent boutique development steps from river pathways and conveniently situated in Eau Claire. This exquisite property offers an oversized private PATIO with stunning downtown skyline views, providing over 300 SF of outdoor space bathed in sunny SE exposure, perfect for entertaining. Step inside to discover open concept living at its finest, featuring engineered hardwood floors, custom millwork, solid core doors, coffered ceilings, and built-in speakers throughout. The gourmet kitchen is a chef's delight, complete with high-end appliances and ample counter space. The primary bedroom retreat is a true sanctuary, boasting a cozy gas fireplace, a generously sized walk-in closet, and a spa-like ensuite bathroom with heated floors, a steam shower, dual sinks, a water closet, and a luxurious deep soaker tub—an ideal way to unwind after a long day. Spoil yourself with the exclusive amenities offered by Churchill Estates, including weekday concierge service, air conditioning, TWO titled underground parking spots, a titled storage locker, extra bike storage, car wash facilities, high-speed elevators, and an opulent lobby. The condo fees include ELECTRICITY, gas, heat, water, sewer, snow removal, insurance, parking, concierge, security, professional management, and contributions towards the very healthy reserve fund. This is not just a home; it's a lifestyle of luxury and convenience in one of Calgary's most desirable locations. Floor plans and a 3D tour are readily available, providing a glimpse into this stylish condo!
Property Details
Interior
Features
Main Floor
2pc Bathroom
2`9" x 7`10"5pc Ensuite bath
11`8" x 8`10"Bedroom - Primary
10`10" x 17`2"Kitchen
11`2" x 13`1"Exterior
Features
Parking
Garage spaces 2
Garage type -
Other parking spaces 0
Total parking spaces 2
Condo Details
Amenities
Bicycle Storage, Car Wash, Elevator(s), Secured Parking, Storage, Trash
Inclusions
Property History
 39
39 39
39

