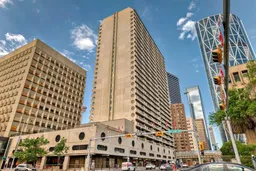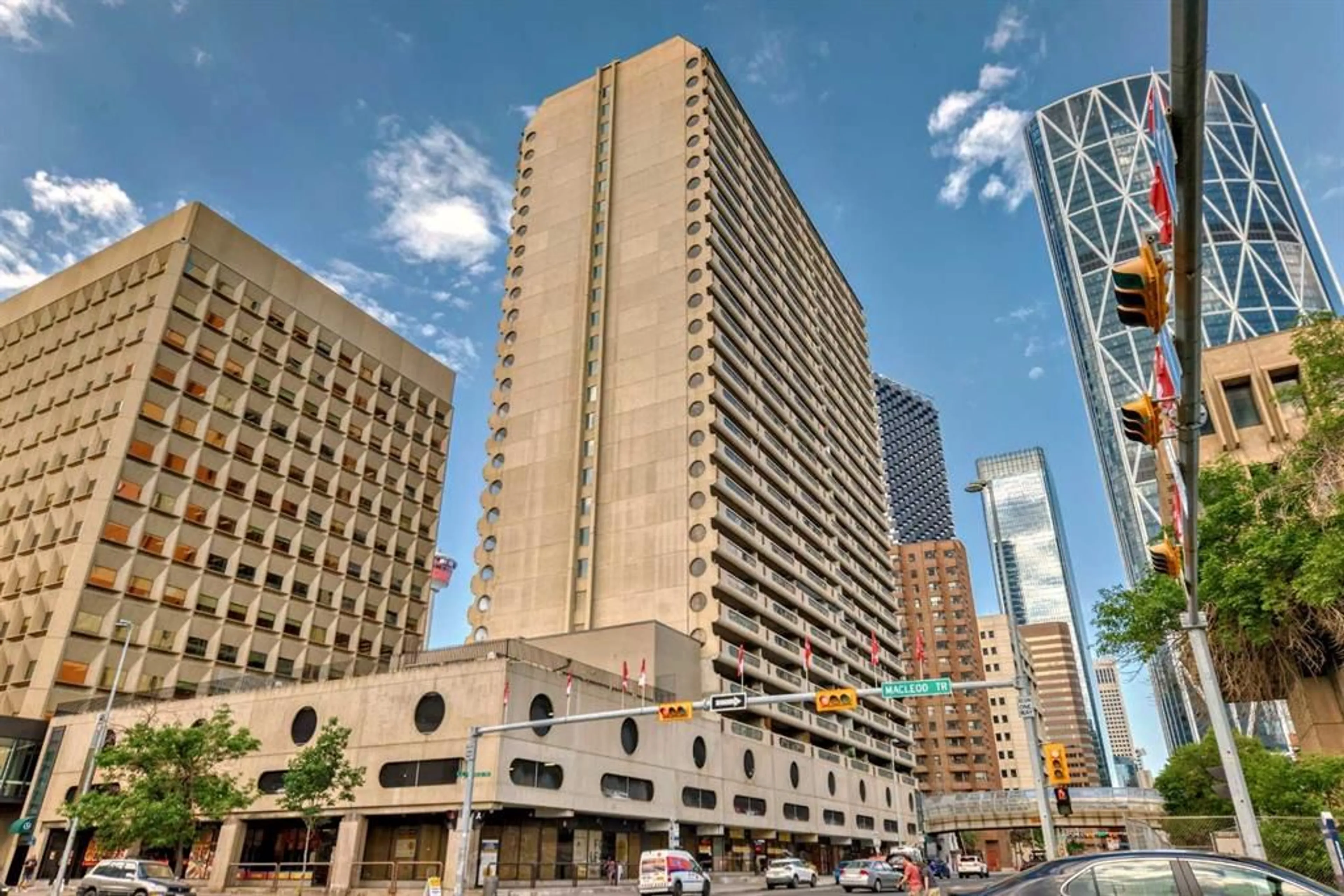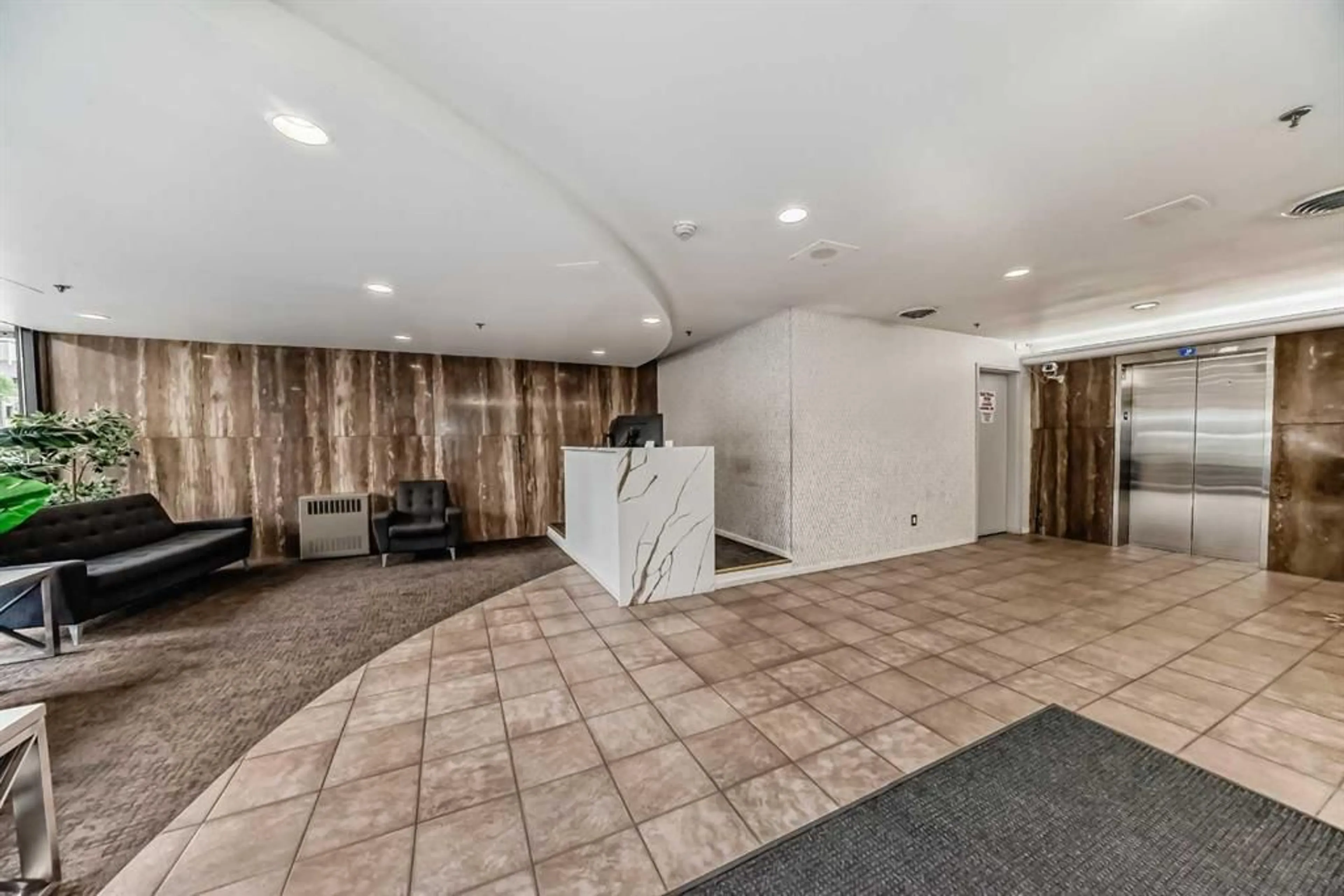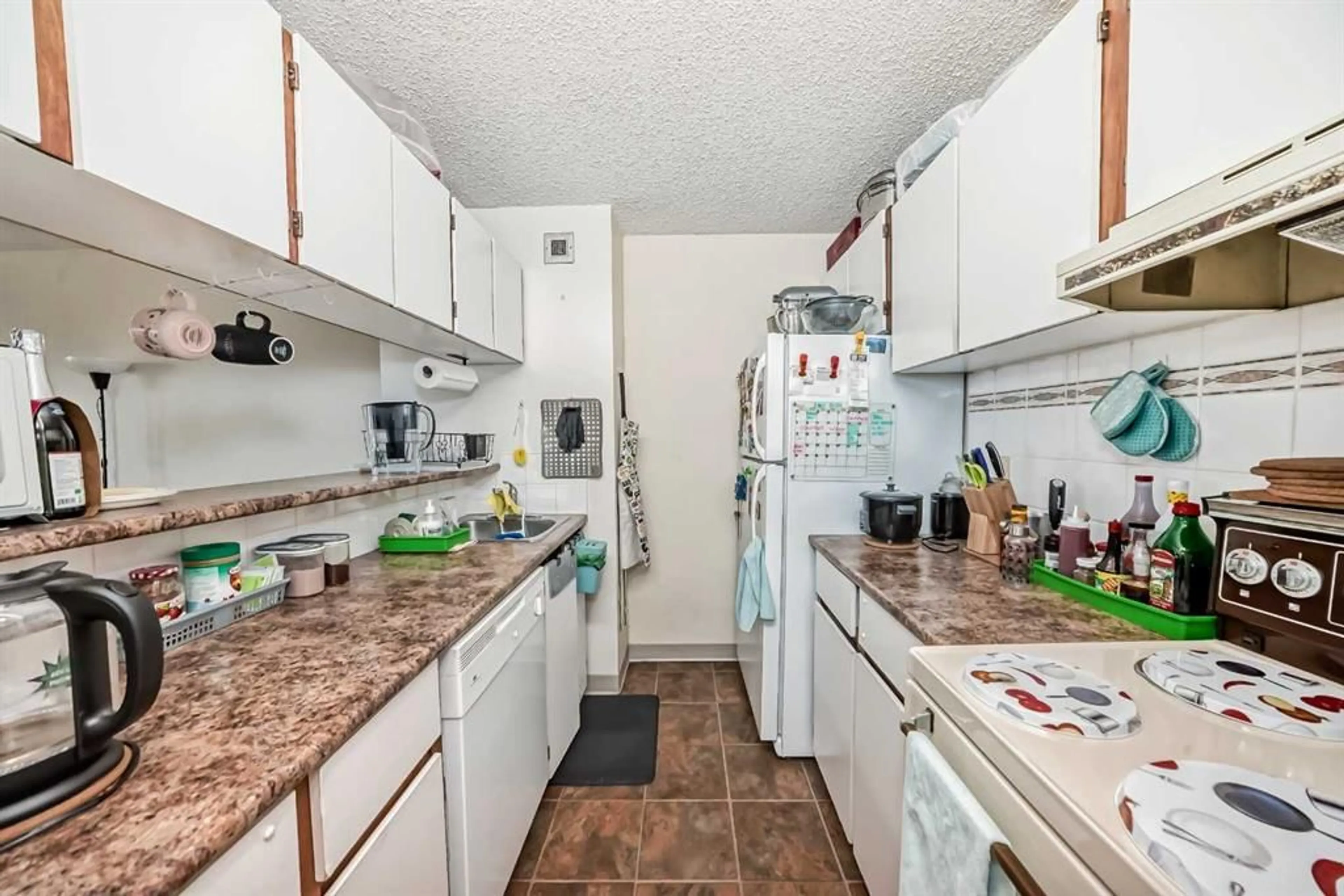221 6 Ave #1004, Calgary, Alberta T2G 4Z9
Contact us about this property
Highlights
Estimated ValueThis is the price Wahi expects this property to sell for.
The calculation is powered by our Instant Home Value Estimate, which uses current market and property price trends to estimate your home’s value with a 90% accuracy rate.$223,000*
Price/Sqft$278/sqft
Days On Market11 days
Est. Mortgage$855/mth
Maintenance fees$579/mth
Tax Amount (2024)$1,041/yr
Description
This large 1-bedroom + den (currently used for storage) condominium offers 714 sq. ft. of living space with a fantastic open-concept layout and an oversized balcony with sweeping city views through floor-to-ceiling windows! Ideally located in the hub of downtown Calgary, you’re just steps away from the new Central Library, National Music Centre, theater district, Glenbow Museum, and Olympic Plaza. Explore nearby dining options, cafes, and the New City Market. Enjoy the convenience of the +15 Sky Network, extensive bike paths, and the C-Train free fare zone. Includes one above-ground covered parking stall. Building amenities feature a sauna, fitness center, and racquetball courts. Plus, a new Real Canadian Superstore is just one block away. The building is professionally managed with a full-time manager and maintenance person available Monday to Friday. Don’t miss out on this vibrant downtown living opportunity!
Property Details
Interior
Features
Main Floor
4pc Bathroom
8`9" x 5`0"Other
8`1" x 27`4"Entrance
5`6" x 3`10"Kitchen
8`1" x 8`5"Exterior
Features
Parking
Garage spaces -
Garage type -
Total parking spaces 1
Condo Details
Amenities
Elevator(s), Fitness Center, Laundry, Parking, Racquet Courts, Recreation Facilities
Inclusions
Property History
 15
15


