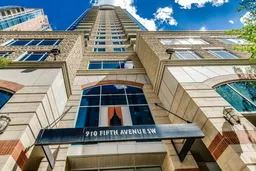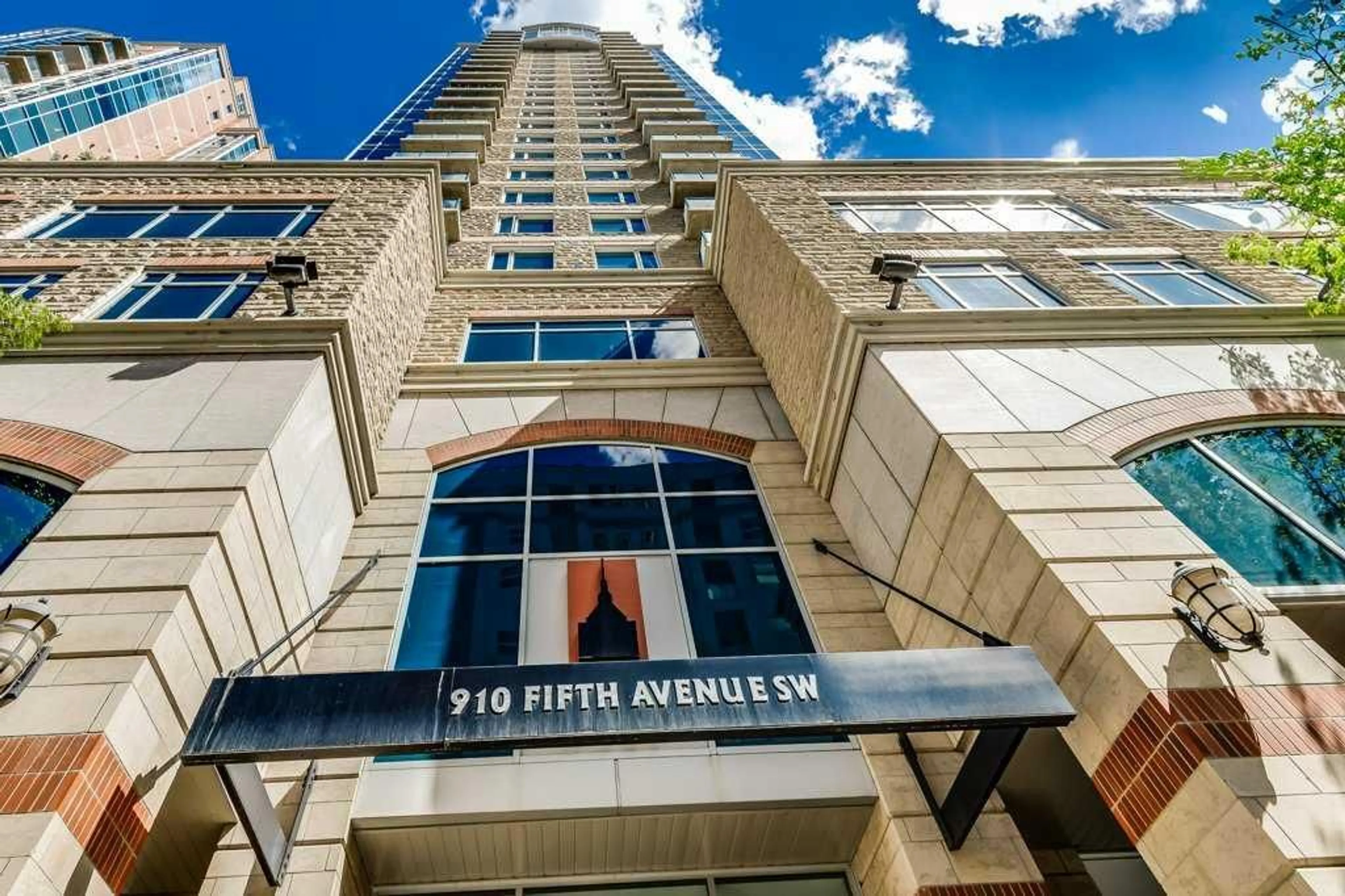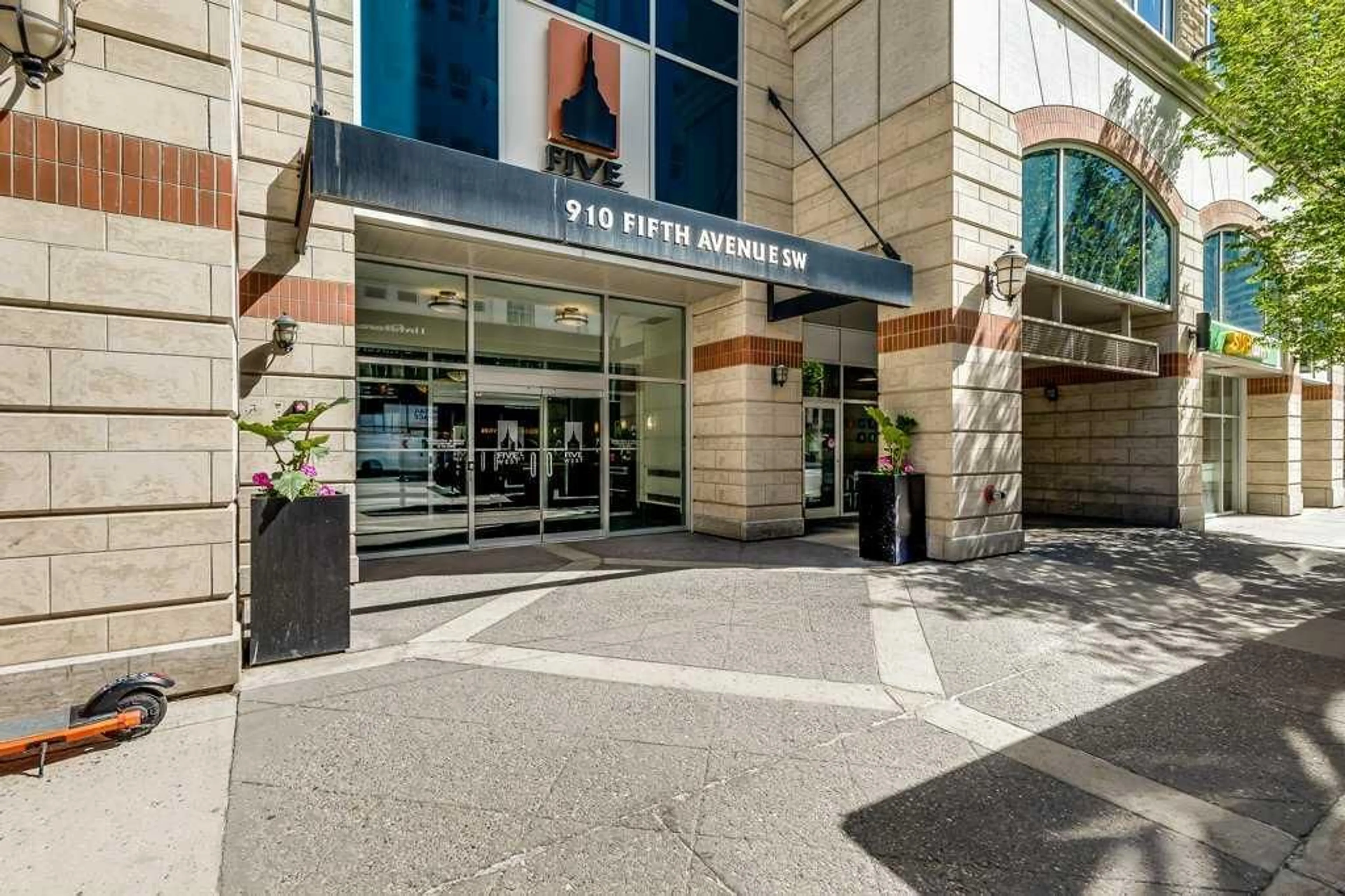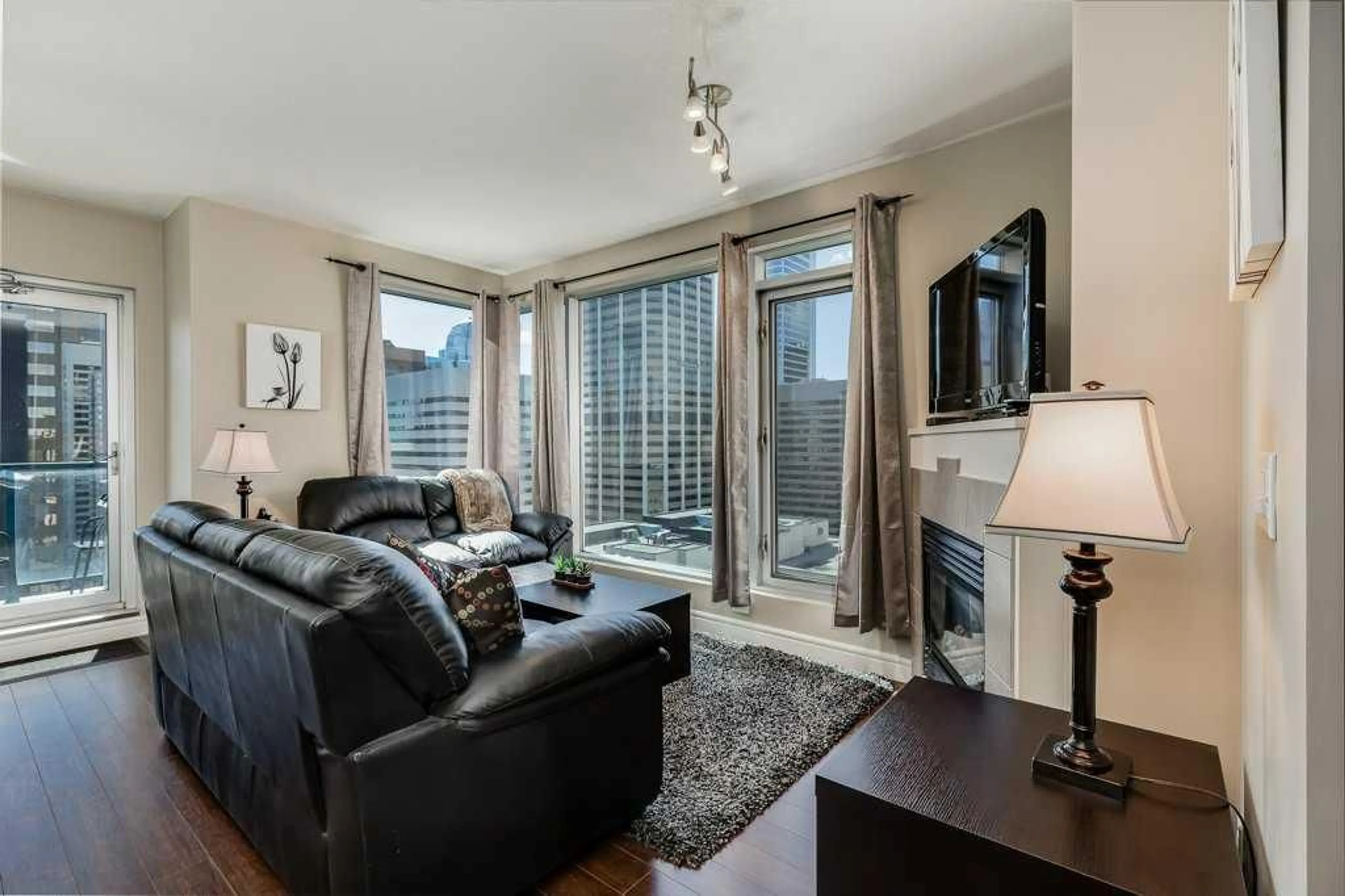910 5 Ave #1906, Calgary, Alberta T2P 0C3
Contact us about this property
Highlights
Estimated ValueThis is the price Wahi expects this property to sell for.
The calculation is powered by our Instant Home Value Estimate, which uses current market and property price trends to estimate your home’s value with a 90% accuracy rate.$291,000*
Price/Sqft$551/sqft
Days On Market50 days
Est. Mortgage$1,589/mth
Maintenance fees$531/mth
Tax Amount (2024)$1,845/yr
Description
Perched high on the 19th floor with picturesque river, city and Peace Bridge views! This executive unit is stylishly designed with timeless finishes, central air conditioning and an open floor plan centered around floor-to-ceiling windows. Inspiring culinary creativity, the kitchen features granite countertops, stainless steel appliances, full-height cabinets, a pantry for extra storage and a centre island with breakfast bar seating. Adjacently the dining room allows for a dedicated space to entertain and host intimate dinner parties while the building’s party room is perfect for larger events. Sit back and relax in front of the charming gas fireplace in the inviting living room or unwind on the glass-railed balcony. Panoramic city, tranquil river and Peace Bridge views provide a breathtaking backdrop to your weekend barbeques, morning coffees and evening beverages. Oversized windows are continued into the primary bedroom for a bright sanctuary complete with handy cheater access to the 4-piece bathroom. Adding to your comfort and convenience are in-suite laundry, heated underground parking, a separate storage locker, a car wash and a full-time concierge (no more lost packages!). Truly an exceptional condo in an amenity-rich building that is an outdoor lover’s dream - walk or bike downtown, stroll along the river or visit the many shops, cafes and restaurants that the inner city has to offer. Close to the future green line and the new redevelopment site planned for the old market area, the downtown free fair zone and across the river to vibrant Kensington. This outstanding location has it all!
Property Details
Interior
Features
Main Floor
Kitchen
9`6" x 13`7"Dining Room
8`10" x 10`2"Living Room
16`8" x 19`6"Bedroom - Primary
11`6" x 14`10"Exterior
Features
Parking
Garage spaces -
Garage type -
Total parking spaces 1
Condo Details
Amenities
Car Wash, Elevator(s), Party Room, Secured Parking
Inclusions
Property History
 27
27


