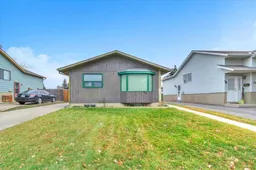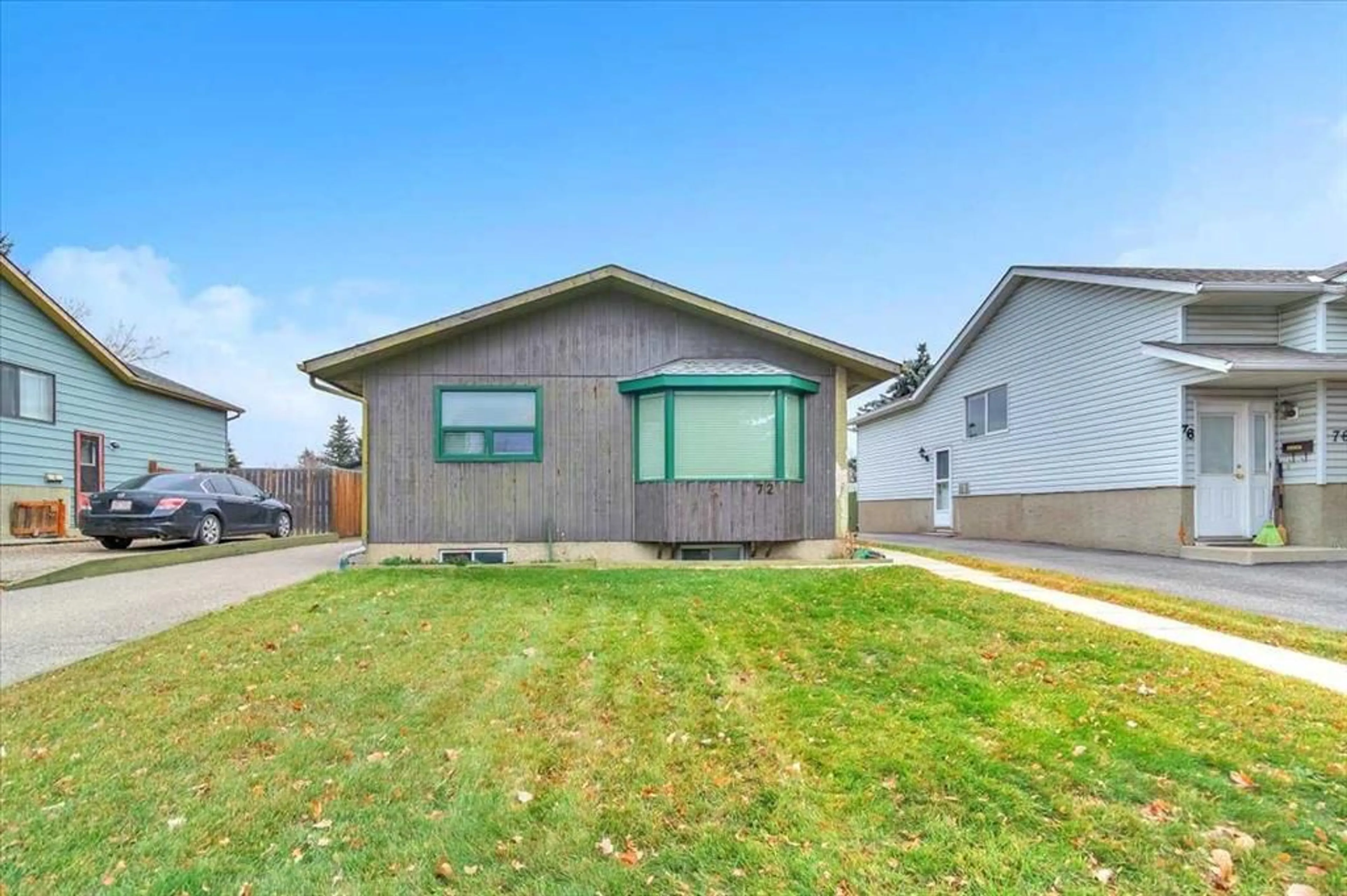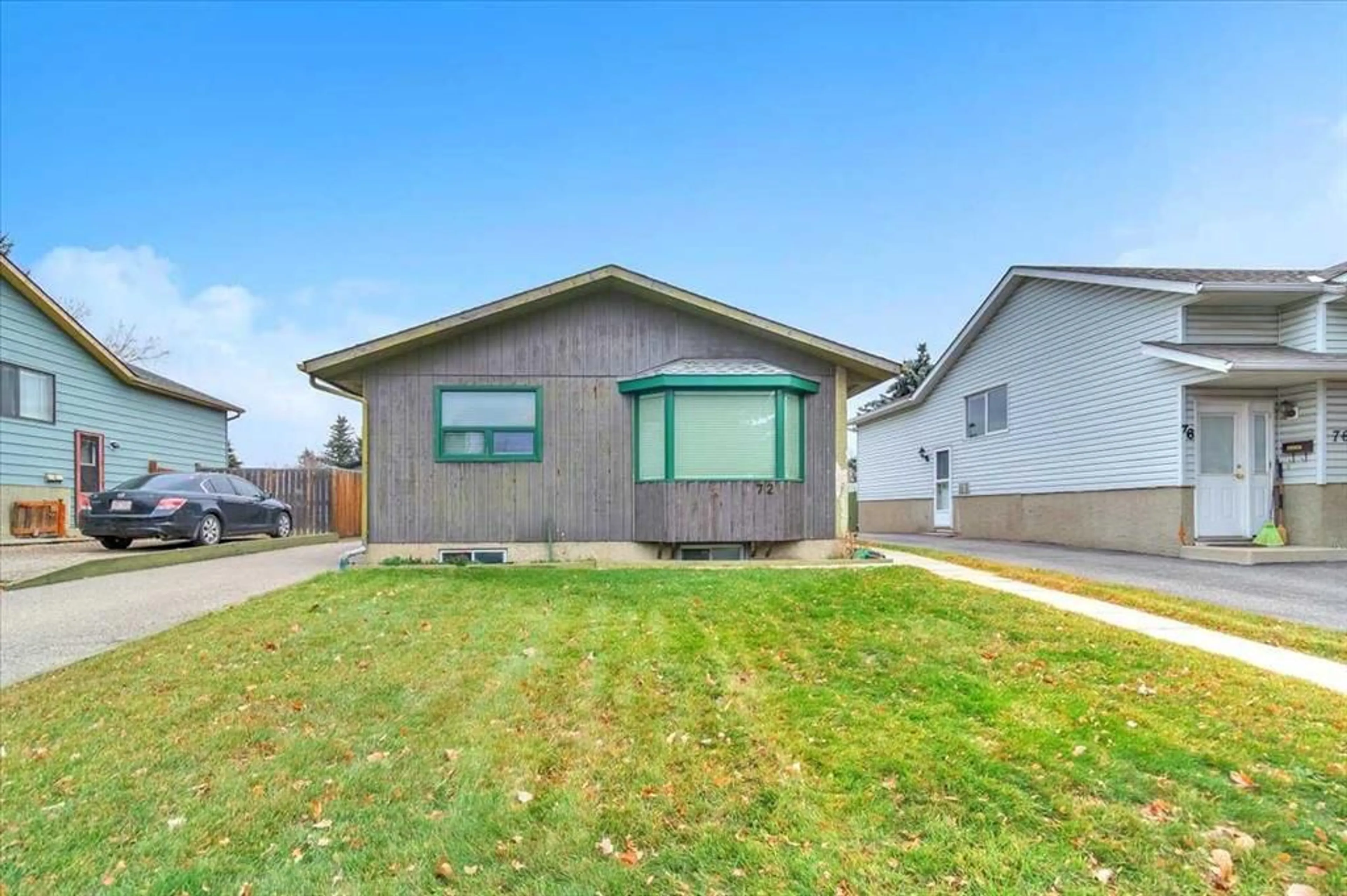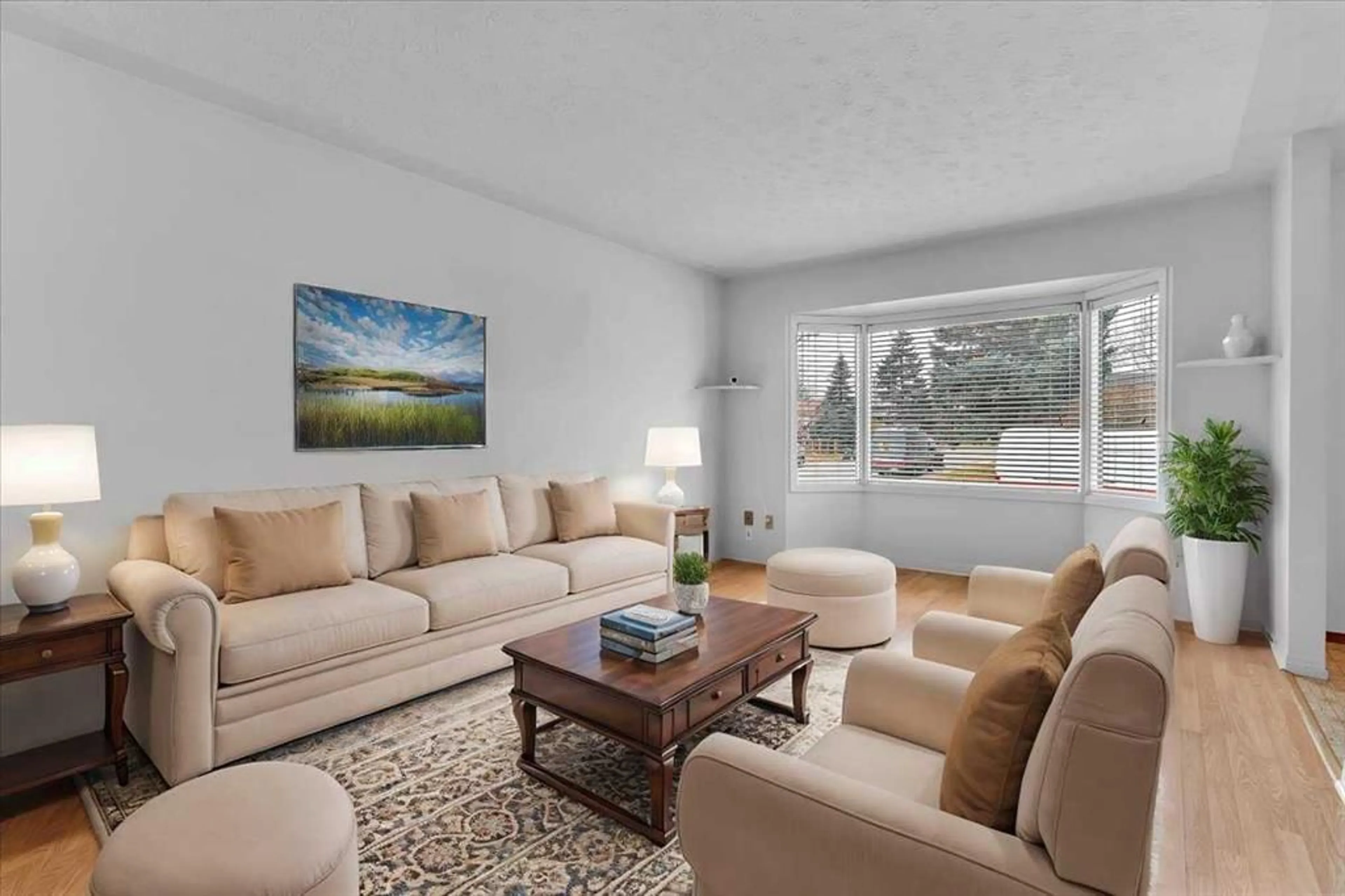72 Doverglen Cres, Calgary, Alberta T2B2P6
Contact us about this property
Highlights
Estimated ValueThis is the price Wahi expects this property to sell for.
The calculation is powered by our Instant Home Value Estimate, which uses current market and property price trends to estimate your home’s value with a 90% accuracy rate.Not available
Price/Sqft$506/sqft
Est. Mortgage$2,126/mo
Tax Amount (2024)$2,552/yr
Days On Market8 days
Description
Welcome to 72 Doverglen Crescent! The perfect blank slate, ideal for investors or First time homebuyers who want a ready-to-live in home! This is a very well maintained, one-owner home, and they took serious pride in their home. This home has FIVE BEDROOMS, great for a larger family or a family that needs separate work-from-home offices. Entering from the foyer, you are immediately greeted by a large living room, complete with a bay window that looks over the large front yard. The kitchen has plenty of counter space, and immaculate wood cabinets, complete with straightforward appliances you don’t need an app to use! Moving towards the back of the home, you’ll find the 4 piece main bathroom, the Primary Bedroom, and two of the secondary bedrooms. The primary bedroom is perfectly situated to bring in the morning sun. Heading towards the basement, there is another entry that connects directly to the basement. The basement is finished, with a very large recreation room, a 3 piece bathroom, and laundry room. There are two bedrooms in the basement, the windows do not currently meet egress requirements. There is ample storage, and easy access to the utility room. Outside, you’ll have a large back yard, where kids can safely play hockey or basketball without running out onto the street. The fence needs some work and has been braced, but the posts needed are already delivered to the garage! The garage is another perfect blank slate, with tons of room to park, or take part in your favourite hobbies. With immediate possession available, you could be in your next home before the holidays!
Property Details
Interior
Features
Main Floor
4pc Bathroom
7`7" x 5`0"Bedroom
8`6" x 8`11"Bedroom
11`9" x 7`11"Dining Room
11`7" x 6`4"Exterior
Parking
Garage spaces 2
Garage type -
Other parking spaces 2
Total parking spaces 4
Property History
 36
36


