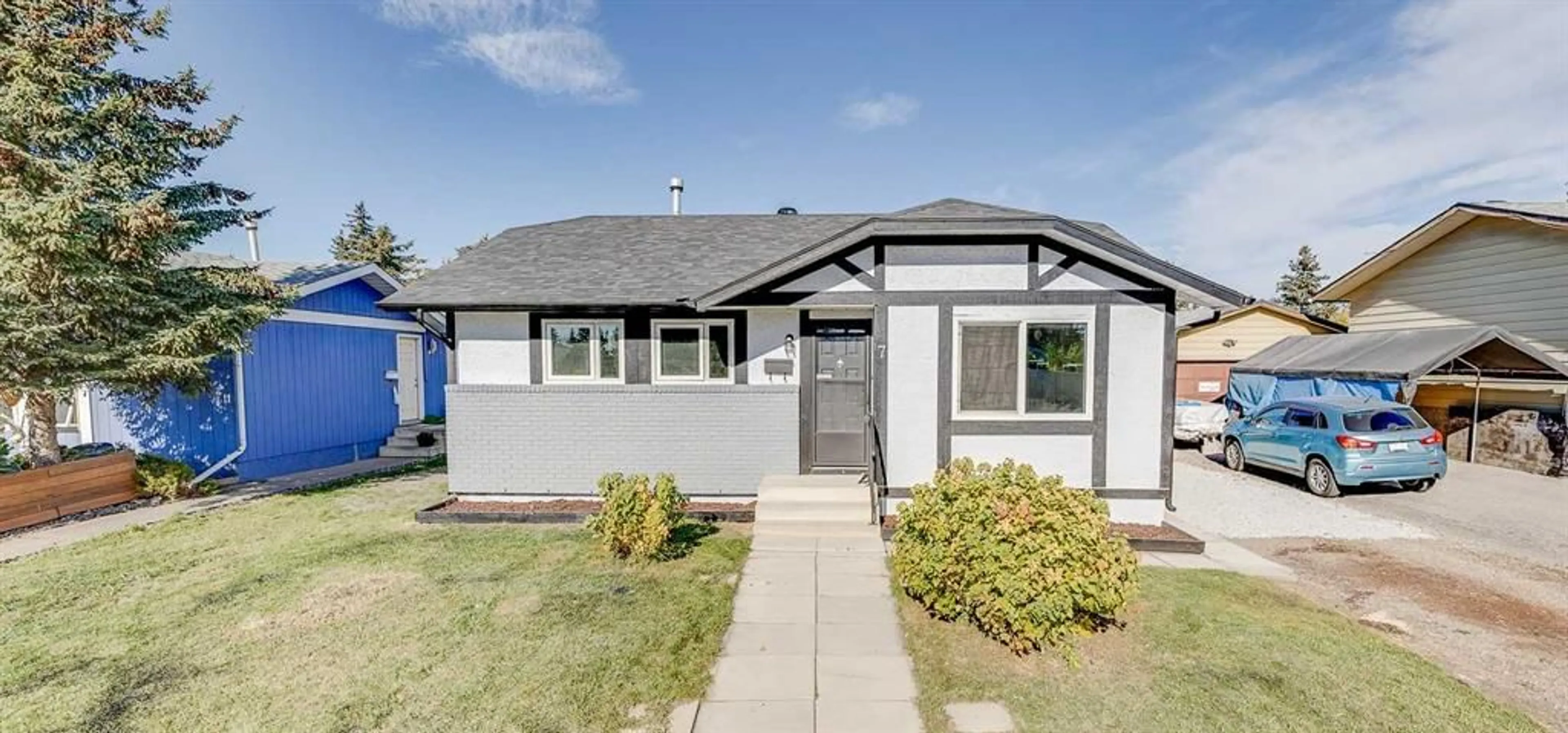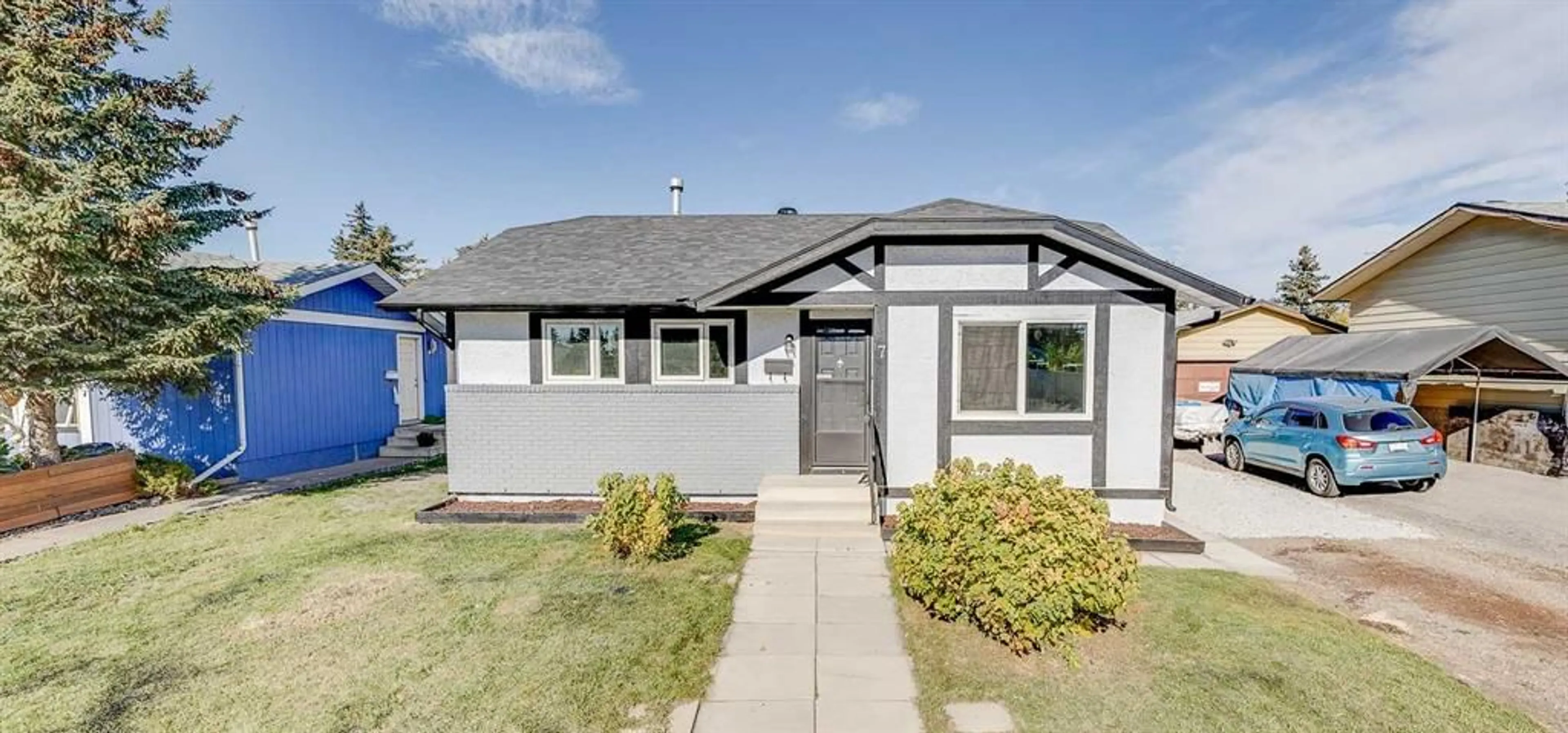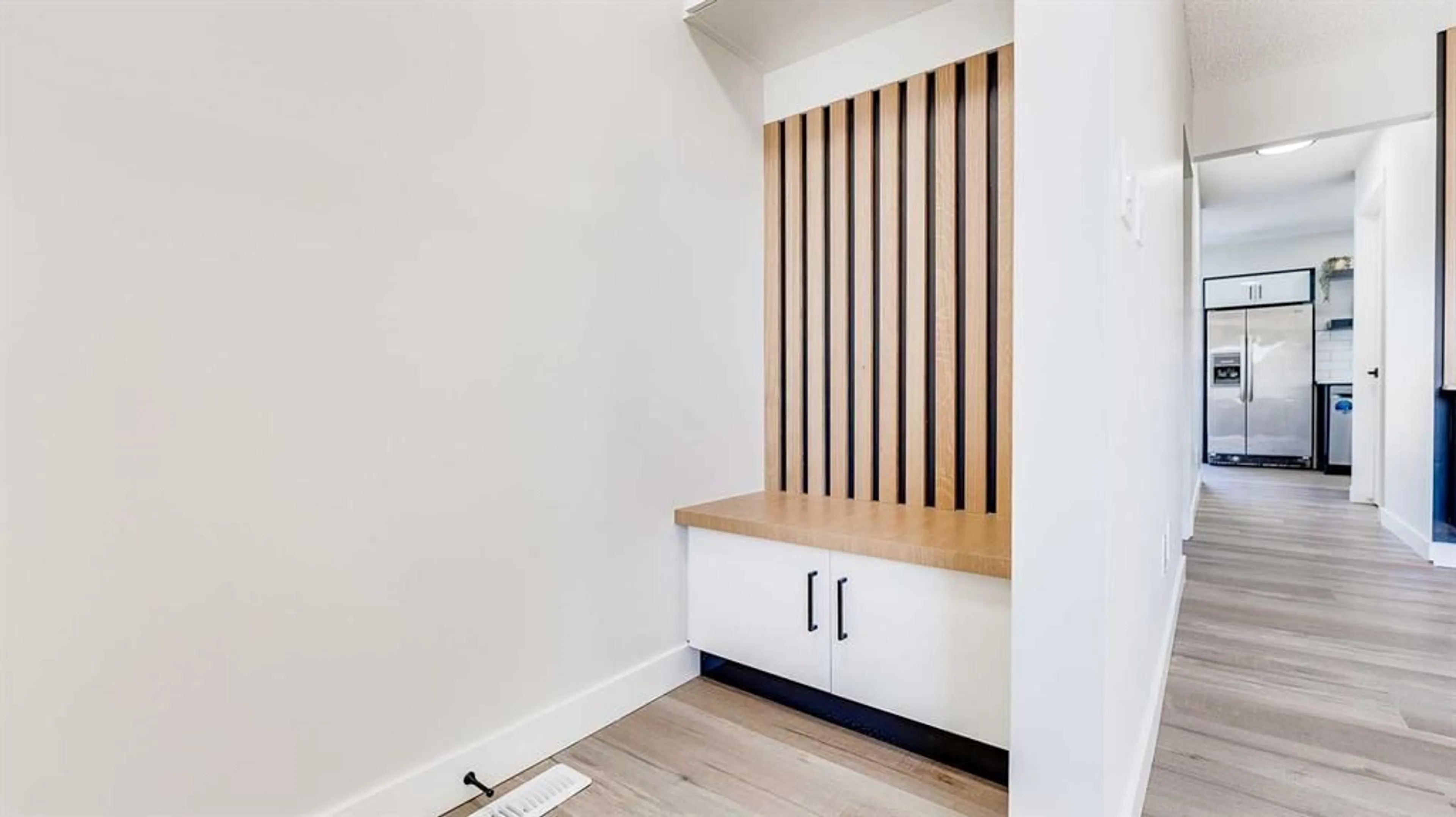7 Doverglen Cres, Calgary, Alberta T2B 2S2
Contact us about this property
Highlights
Estimated ValueThis is the price Wahi expects this property to sell for.
The calculation is powered by our Instant Home Value Estimate, which uses current market and property price trends to estimate your home’s value with a 90% accuracy rate.Not available
Price/Sqft$553/sqft
Est. Mortgage$2,444/mo
Tax Amount (2024)$2,503/yr
Days On Market15 days
Description
Fully Renovated | Basement Sutie | Separate Entrance | Separate Laundry | Custom Closets in Each Bedroom Welcome to your dream home! This spacious 5-bedroom, 2.5-bathroom residence is nestled in the desirable community of Dover, offering the perfect blend of comfort and convenience. As you enter, you’re greeted by a bright and inviting open layout. The large living room is perfect for family gatherings, while the well-appointed kitchen features modern appliances, ample counter space, and a cozy dining area, ideal for entertaining. Upstairs, you’ll find generously sized bedrooms, including a serene master suite with a private en-suite bathroom. The additional bedrooms provide plenty of space for family, guests, or a home office. Step outside to enjoy your backyard oasis, complete with a spacious deck for summer barbecues and a lush lawn for kids to play. The parking pad provides convenience. Located close to schools, parks, and shopping, this home offers easy access to all the amenities you need. The house is 10-15 minutes from Calgary Center. Don't miss the chance to make this beautiful property your own! Features: Basement Suite ( Illegal Suite) with Separate Entrance and Separate Laundry 5 Bedrooms 2.5 Bathrooms Spacious living areas Modern kitchen with appliances Master suite with en-suite half bath Parking Pad Beautiful backyard with deck Schedule a viewing today and experience all that 7 Doverglen Crescent has to offer!
Property Details
Interior
Features
Main Floor
2pc Ensuite bath
2`7" x 6`4"4pc Bathroom
5`0" x 8`1"Bedroom
8`0" x 11`0"Bedroom
8`4" x 11`7"Exterior
Features
Parking
Garage spaces -
Garage type -
Total parking spaces 2
Property History
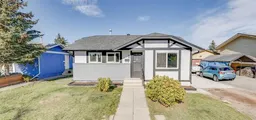 42
42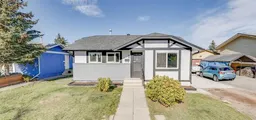 41
41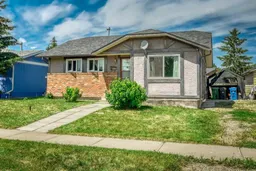 25
25
