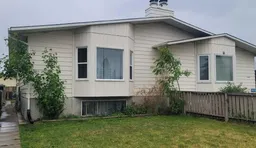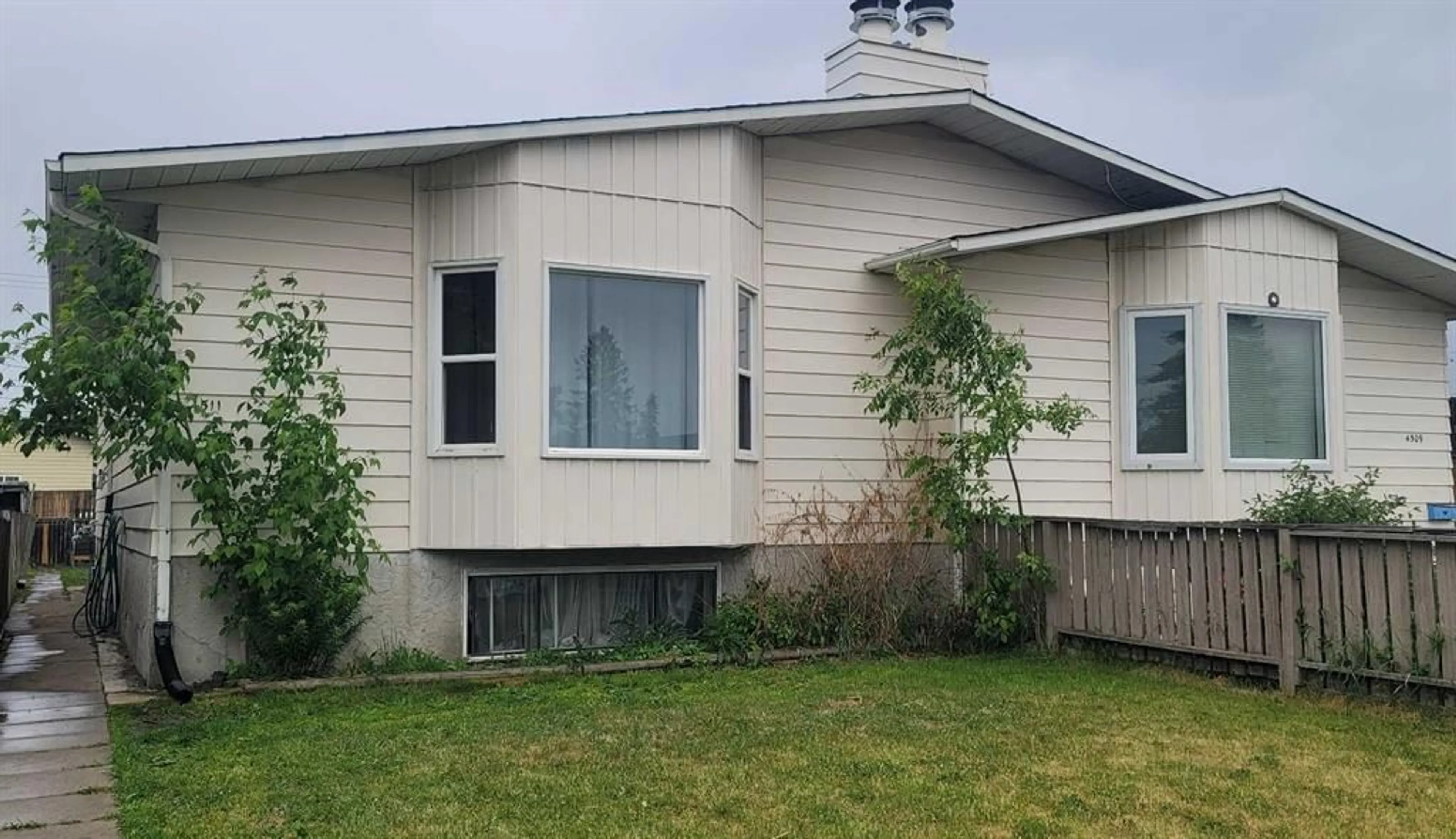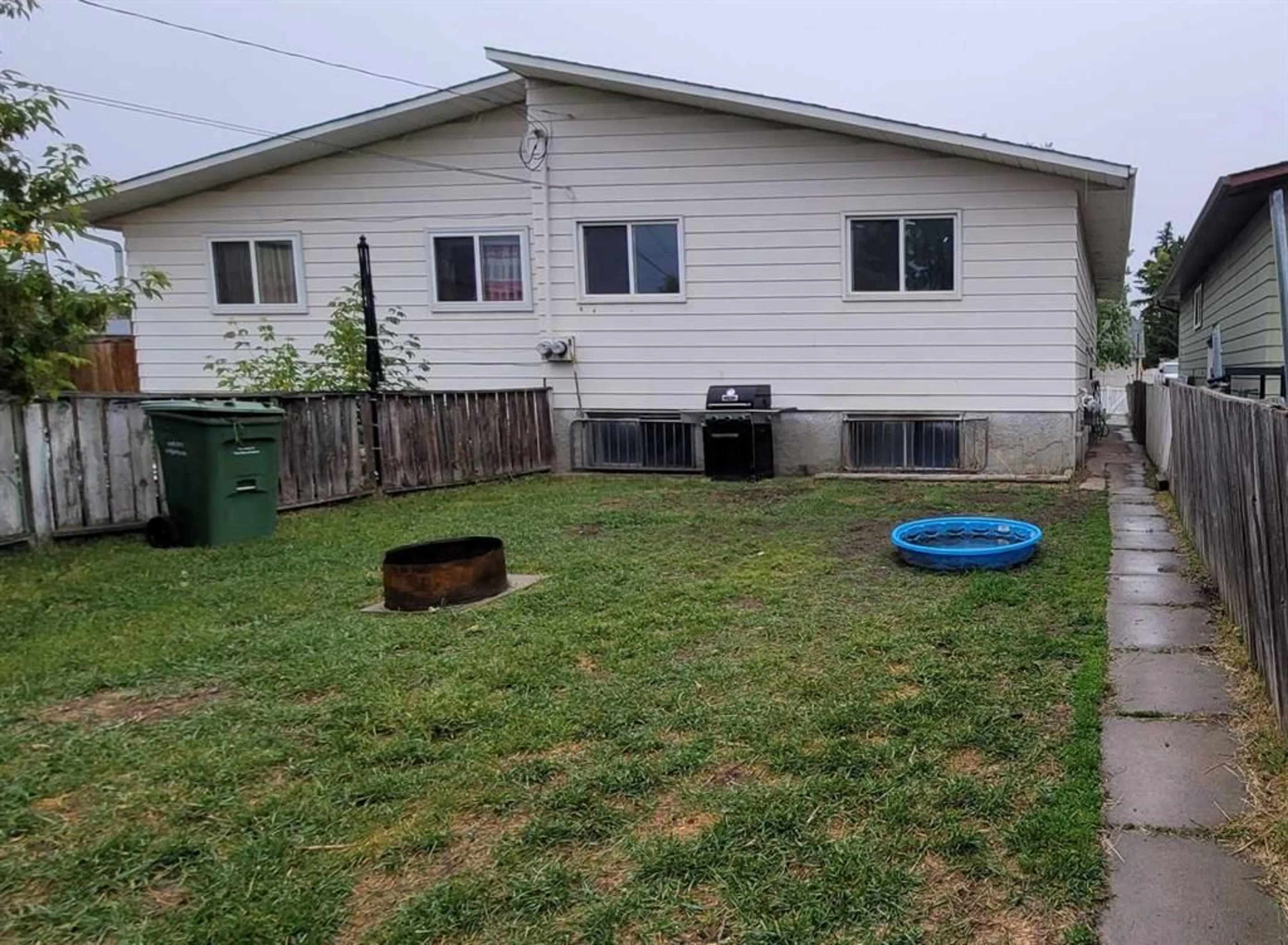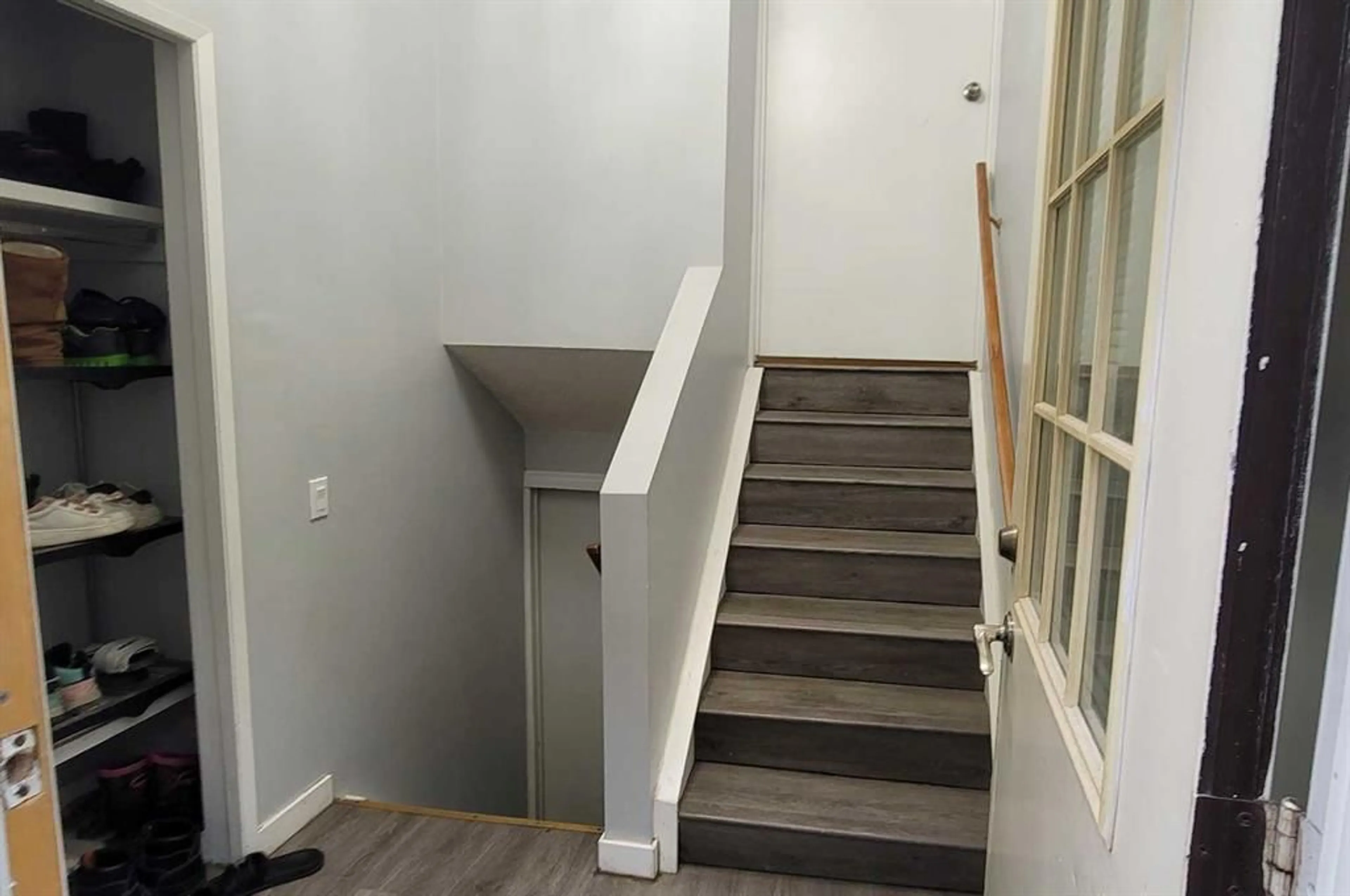4511 26 Ave, Calgary, Alberta T2B 2K4
Contact us about this property
Highlights
Estimated ValueThis is the price Wahi expects this property to sell for.
The calculation is powered by our Instant Home Value Estimate, which uses current market and property price trends to estimate your home’s value with a 90% accuracy rate.$415,000*
Price/Sqft$406/sqft
Days On Market22 days
Est. Mortgage$1,933/mth
Tax Amount (2024)$2,182/yr
Description
Welcome to this beautiful bi-level home, thoughtfully updated to provide contemporary comfort and style. With over 2,000 square feet of living space, this property offers a perfect blend of modern amenities and practical design. The main floor was recently renovated, featuring high-quality finishes including granite countertops, new cabinets, a stylish backsplash, and modern appliances. The open concept design seamlessly connects the kitchen, dining area, and living room with a stunning stone fireplace, creating an inviting space with the natural light that floods in through the bay windows for family gatherings and entertaining. There are 2 spacious bedrooms and a fully renovated bathroom with contemporary fixtures and finishes: new sink, bidet, anti-fog wall and vanity makeup mirror with lights. The finished basement is an illegal suite with a good size living room, kitchen, dining room, 2 bedrooms & a 4 pc. bathroom. The sizable, fenced yard provides a safe and private outdoor space for children, pets, or gardening enthusiasts. The roof was replaced in 2021, the hot water tank was updated about five years ago, &newer windows. There is parking for 2 vehicles at the back. Conveniently close to schools, parks, shopping, Valleyview Spray Park and Playground and other amenities.
Property Details
Interior
Features
Main Floor
Dining Room
10`11" x 11`2"Living Room
17`0" x 10`9"Kitchen
12`8" x 11`7"Bedroom - Primary
12`2" x 11`11"Exterior
Parking
Garage spaces -
Garage type -
Total parking spaces 2
Property History
 21
21


