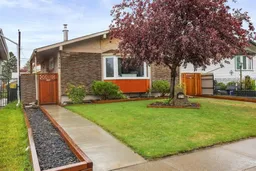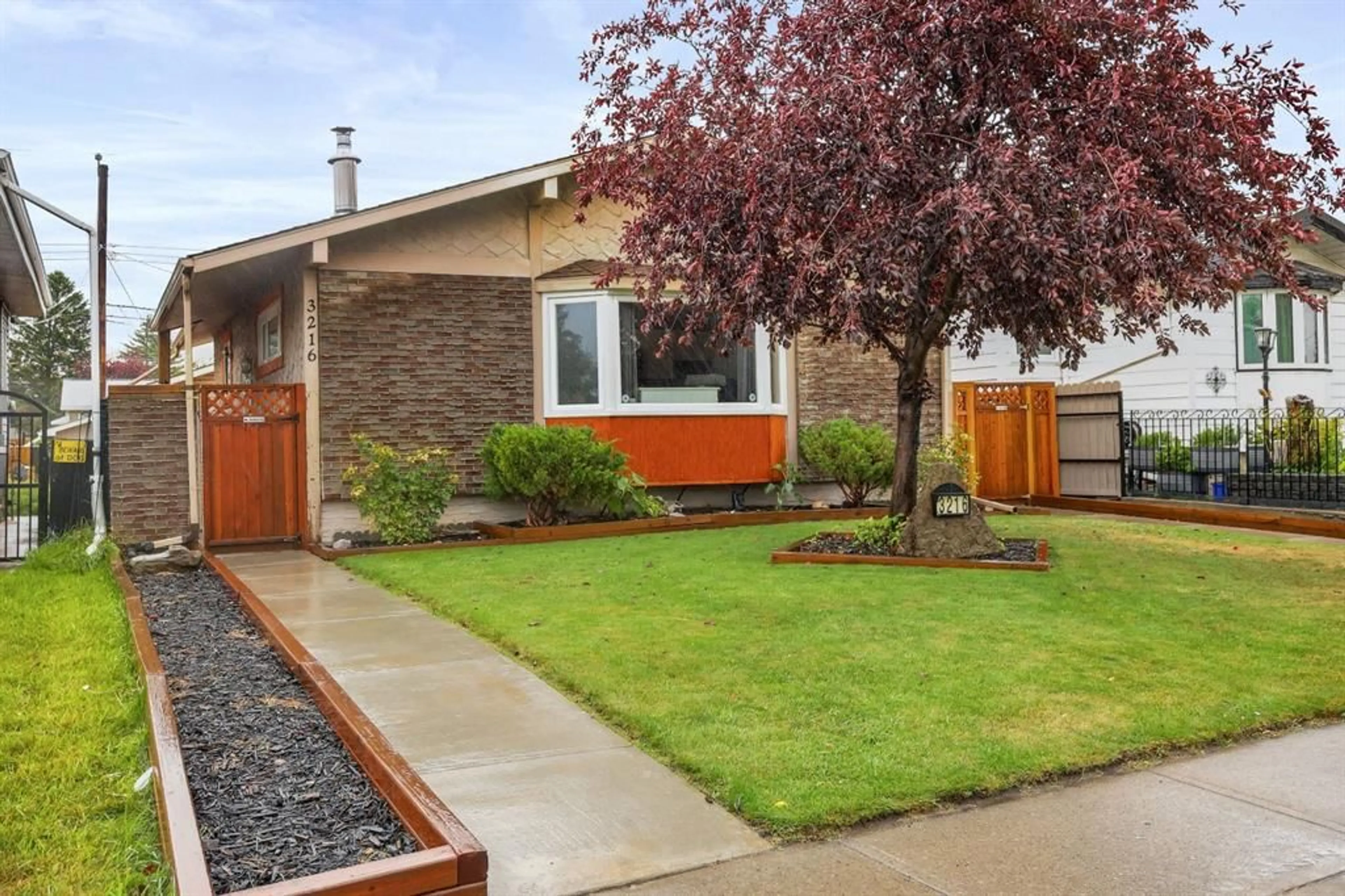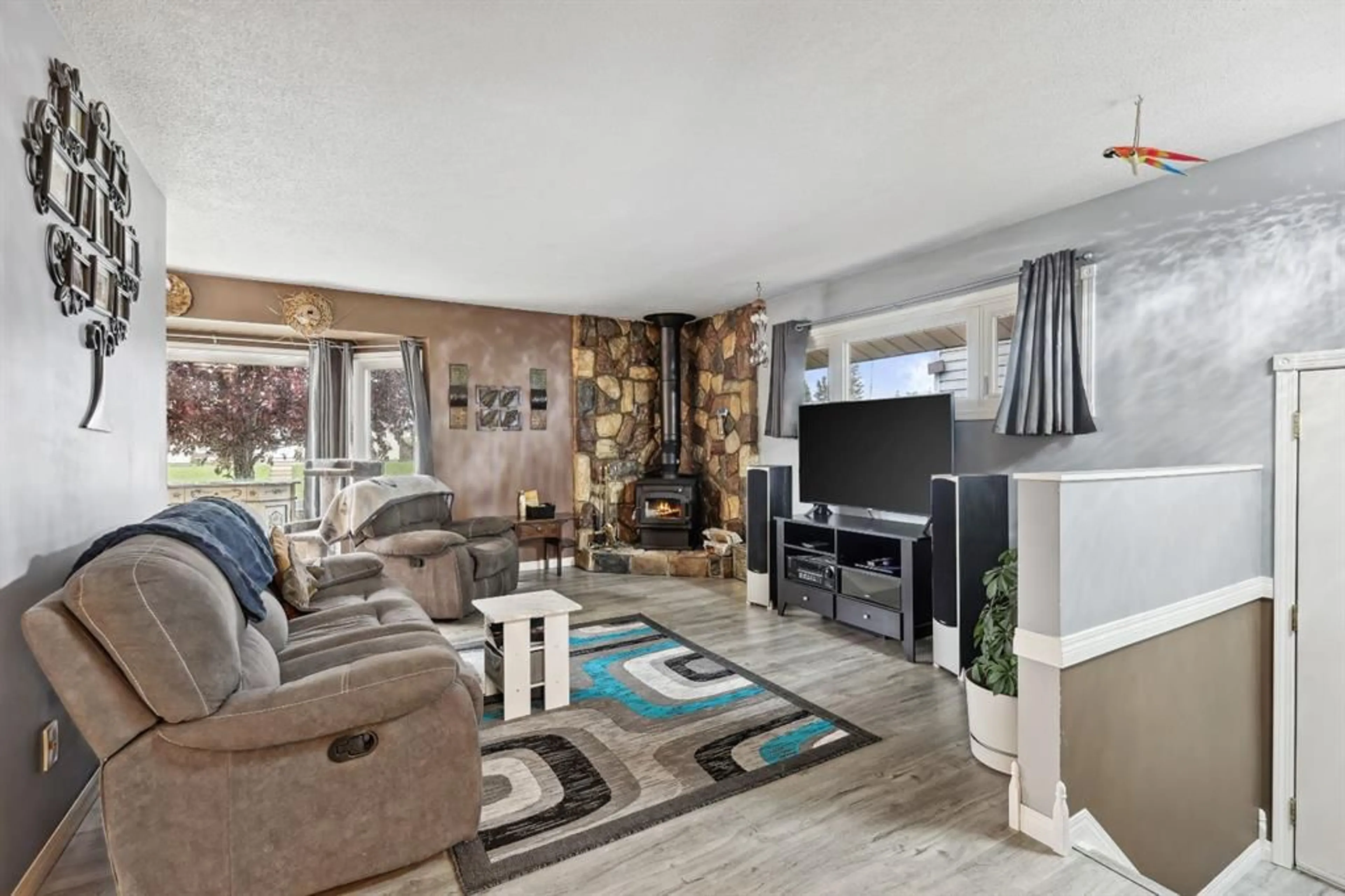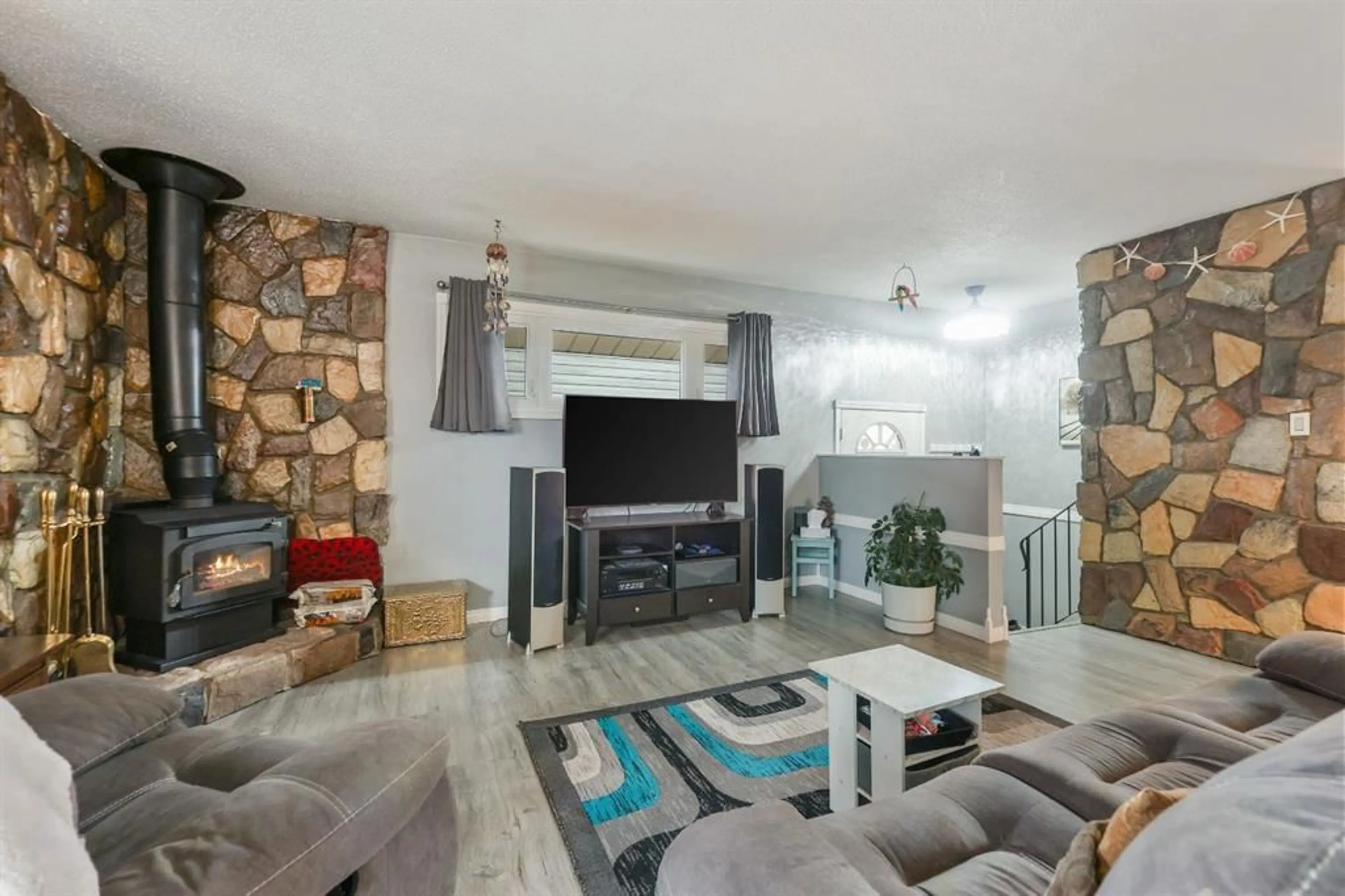3216 39 St, Calgary, Alberta T2B 1B1
Contact us about this property
Highlights
Estimated ValueThis is the price Wahi expects this property to sell for.
The calculation is powered by our Instant Home Value Estimate, which uses current market and property price trends to estimate your home’s value with a 90% accuracy rate.$503,000*
Price/Sqft$505/sqft
Est. Mortgage$2,229/mth
Tax Amount (2024)$2,682/yr
Days On Market31 days
Description
Welcome to 3216 39th St. SE – A Family-Oriented Community! This charming home is located in a family-friendly neighbourhood, conveniently close to schools and amenities. The main floor features a quaint kitchen with white cabinets, stainless steel appliances, and an eating area. The kitchen is finished with durable linoleum flooring. The comfortable living room offers vinyl plank flooring and a cozy wood-burning stove, perfect for relaxing. The primary bedroom includes a walk-in closet and also has vinyl plank flooring, as do the second bedroom and the main 4-piece bathroom. An additional versatile room on the main floor can serve as a den, office, and it provides direct access through patio doors to an oversized deck, ideal for outdoor entertaining. The lower level offers a large family room with built-in speakers and a dry bar with chairs, providing a great space for entertaining. There is also a spacious bedroom with vinyl plank flooring and a four-piece bathroom featuring a luxurious jetted tub. The laundry room is conveniently located on this level. This property has been thoughtfully updated with a newer roof, windows, furnace, and hot water tank. The oversized garage is heated and insulated with an 8-foot-high door, offering ample space for vehicles or a workshop. The front yard is well-maintained, while the backyard features a large wooden deck and low-maintenance decorative rock. This is an excellent family home ready for you to see today!
Property Details
Interior
Features
Main Floor
Living Room
14`9" x 13`4"Kitchen With Eating Area
15`10" x 13`5"Bedroom - Primary
13`5" x 9`10"Bedroom
13`5" x 8`7"Exterior
Features
Parking
Garage spaces 2
Garage type -
Other parking spaces 0
Total parking spaces 2
Property History
 26
26


