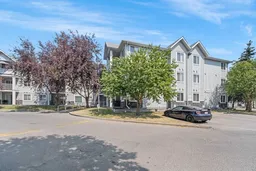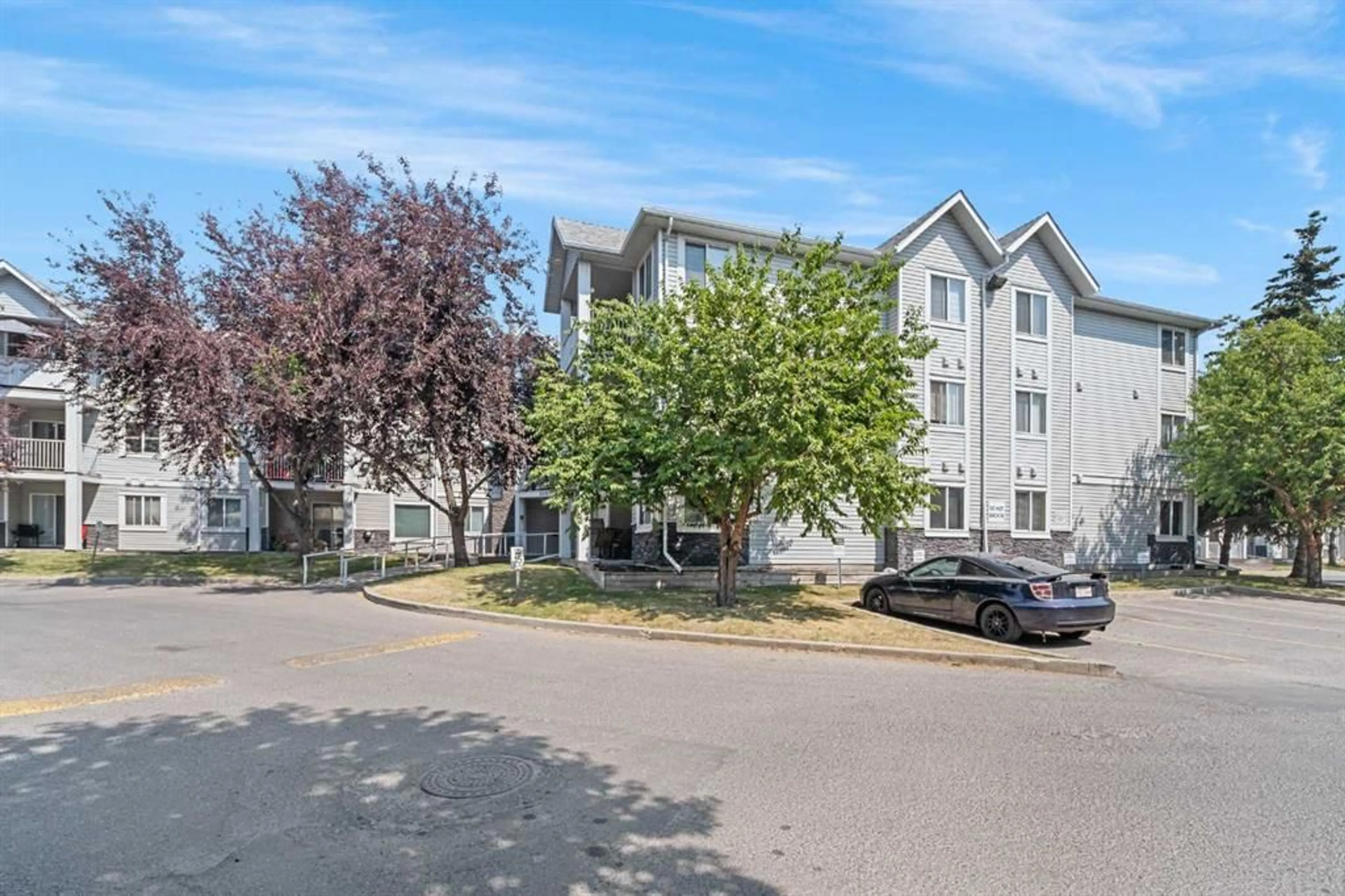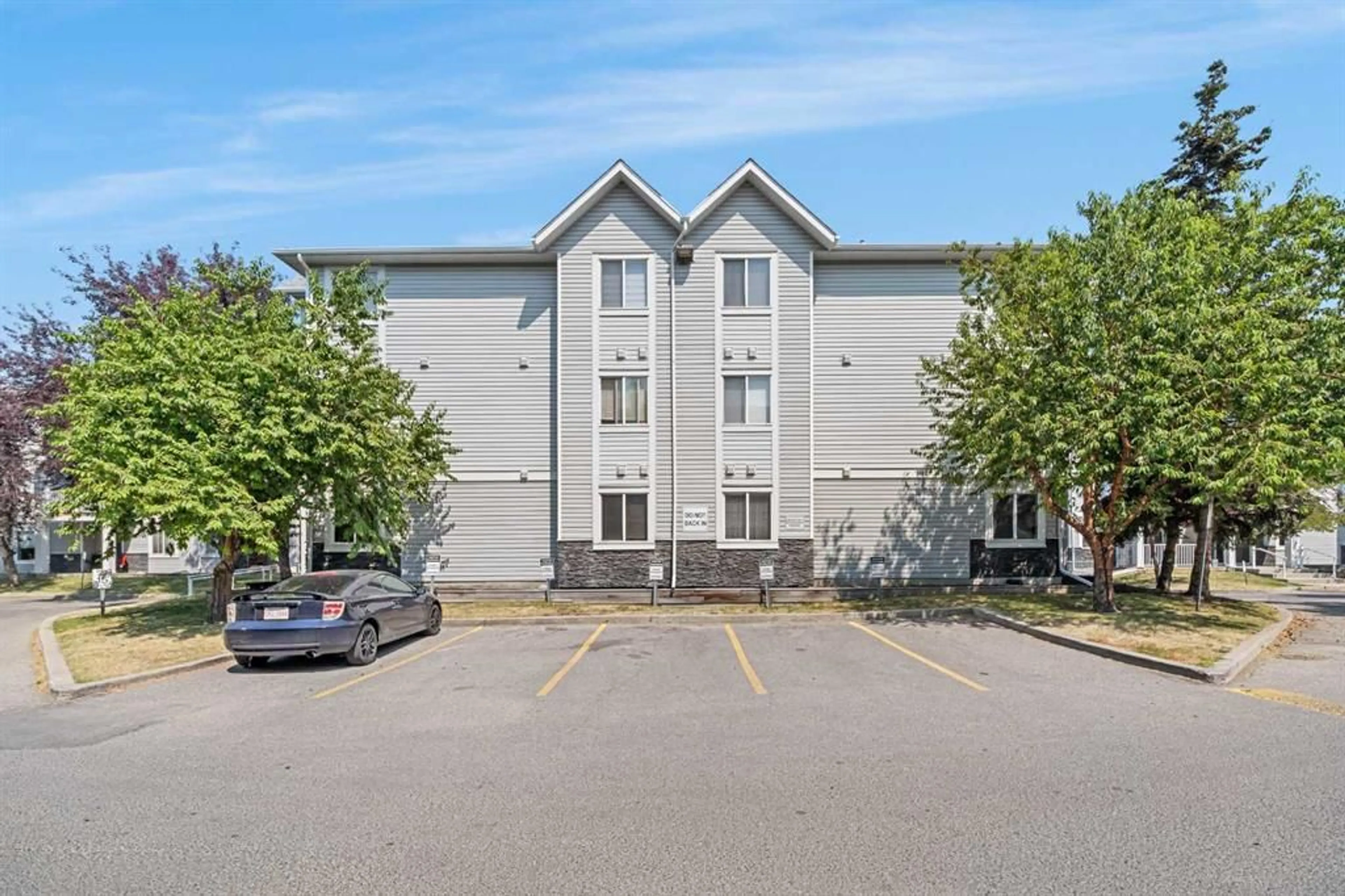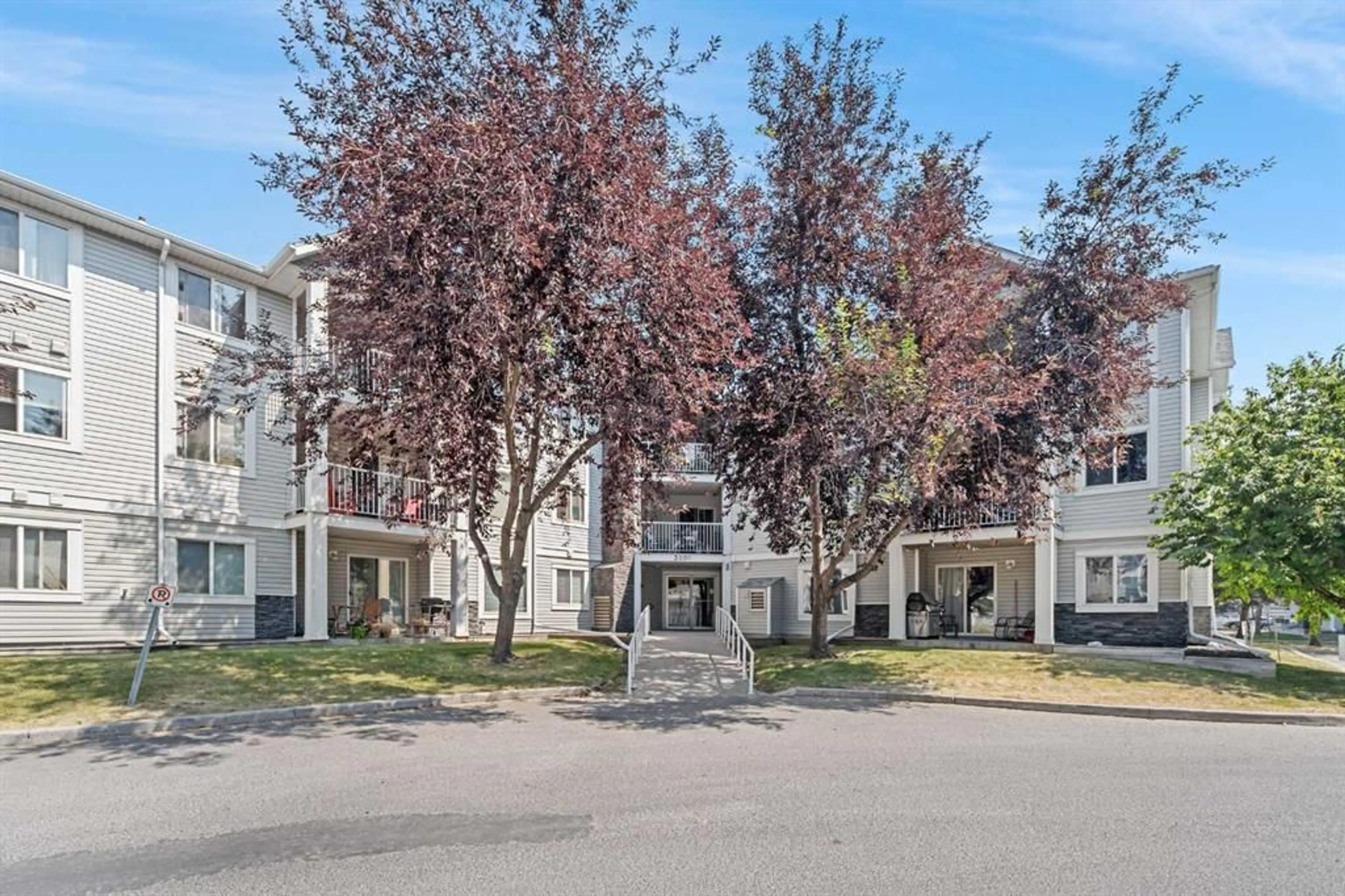3202 Valleyview Pk #202, Calgary, Alberta T2B 3R8
Contact us about this property
Highlights
Estimated ValueThis is the price Wahi expects this property to sell for.
The calculation is powered by our Instant Home Value Estimate, which uses current market and property price trends to estimate your home’s value with a 90% accuracy rate.$267,000*
Price/Sqft$333/sqft
Days On Market2 days
Est. Mortgage$1,374/mth
Maintenance fees$664/mth
Tax Amount (2024)$1,368/yr
Description
Welcome to this spacious, brightly decorated and well maintained 2 bedroom, 2 bath condo in a well run complex! Fantastic convenient location! Just minutes from downtown and an easy drive to Chinook shopping center! Quick access to Deerfoot trail and a stones throw to Inglewood golf course. Close to other parks and off leash areas for your four legged friends! Recent upgrades include vinyl plank and tile flooring, kitchen counters, backsplash and sink! Newer appliances include dishwasher, microwave oven/hoodfan and upgraded stove. The open floor plan features living room with gas fireplace, a generous sized dining room and kitchen with center island. Sliding doors open to a covered balcony. Large primary bedroom features a generous walk-in closet and 4 piece ensuite. Other amenities include titled heated underground parking and a car wash!!! Small pets are welcome with board approval
Property Details
Interior
Features
Main Floor
4pc Bathroom
4pc Ensuite bath
Living Room
11`6" x 11`1"Kitchen
10`1" x 10`0"Exterior
Features
Parking
Garage spaces -
Garage type -
Total parking spaces 1
Condo Details
Amenities
Car Wash, Secured Parking, Visitor Parking
Inclusions
Property History
 33
33


