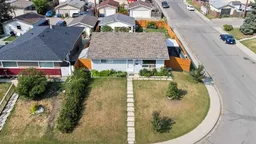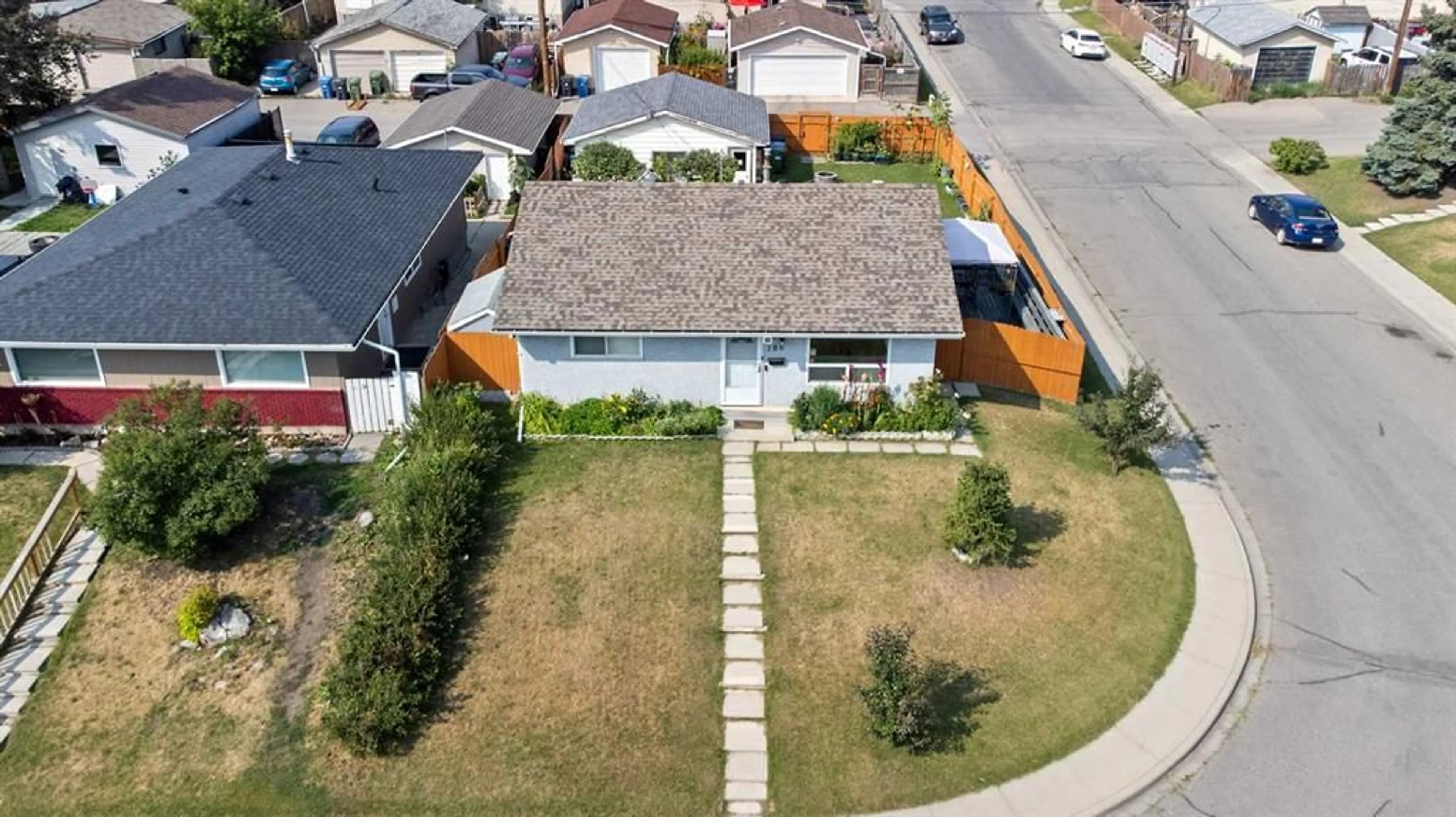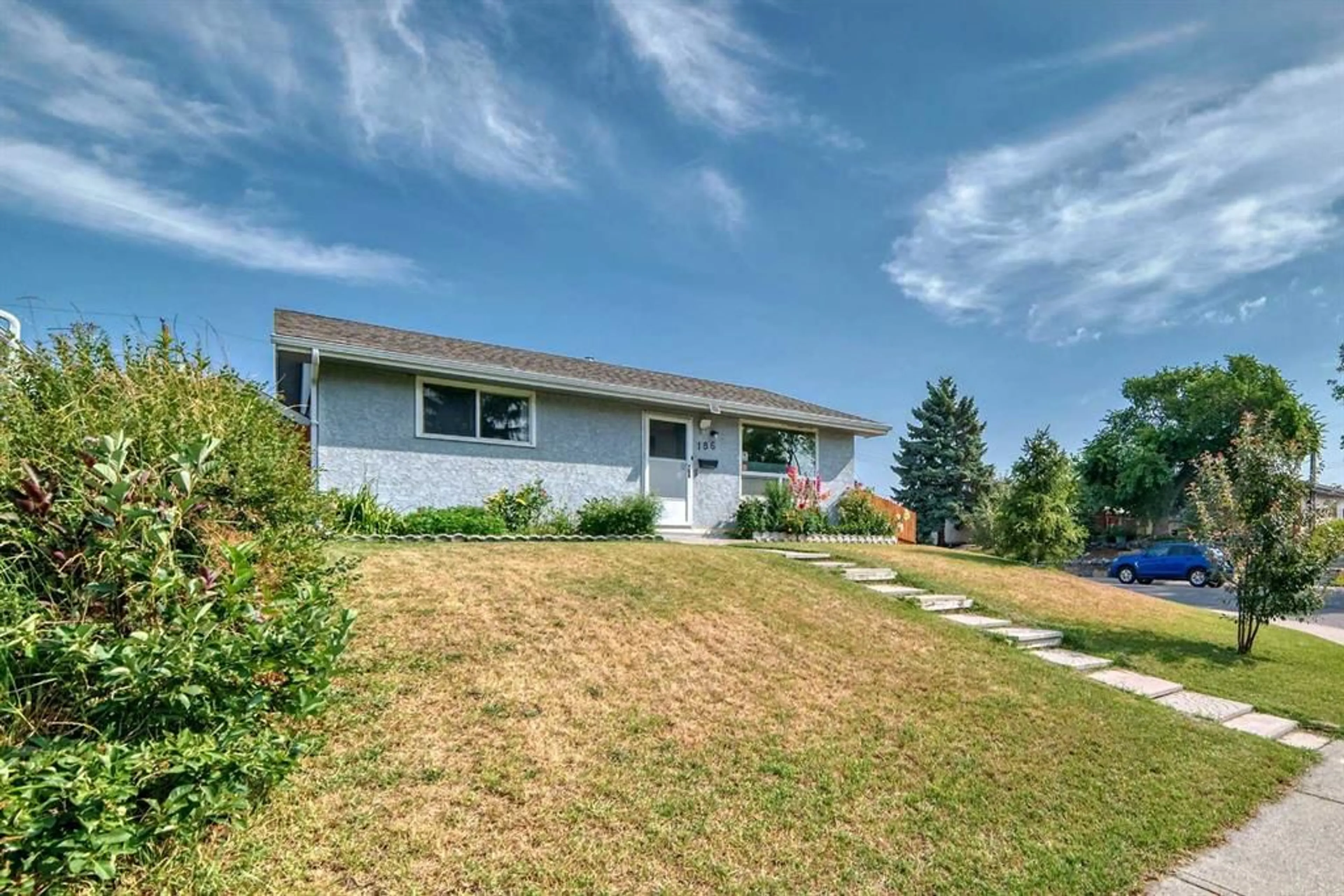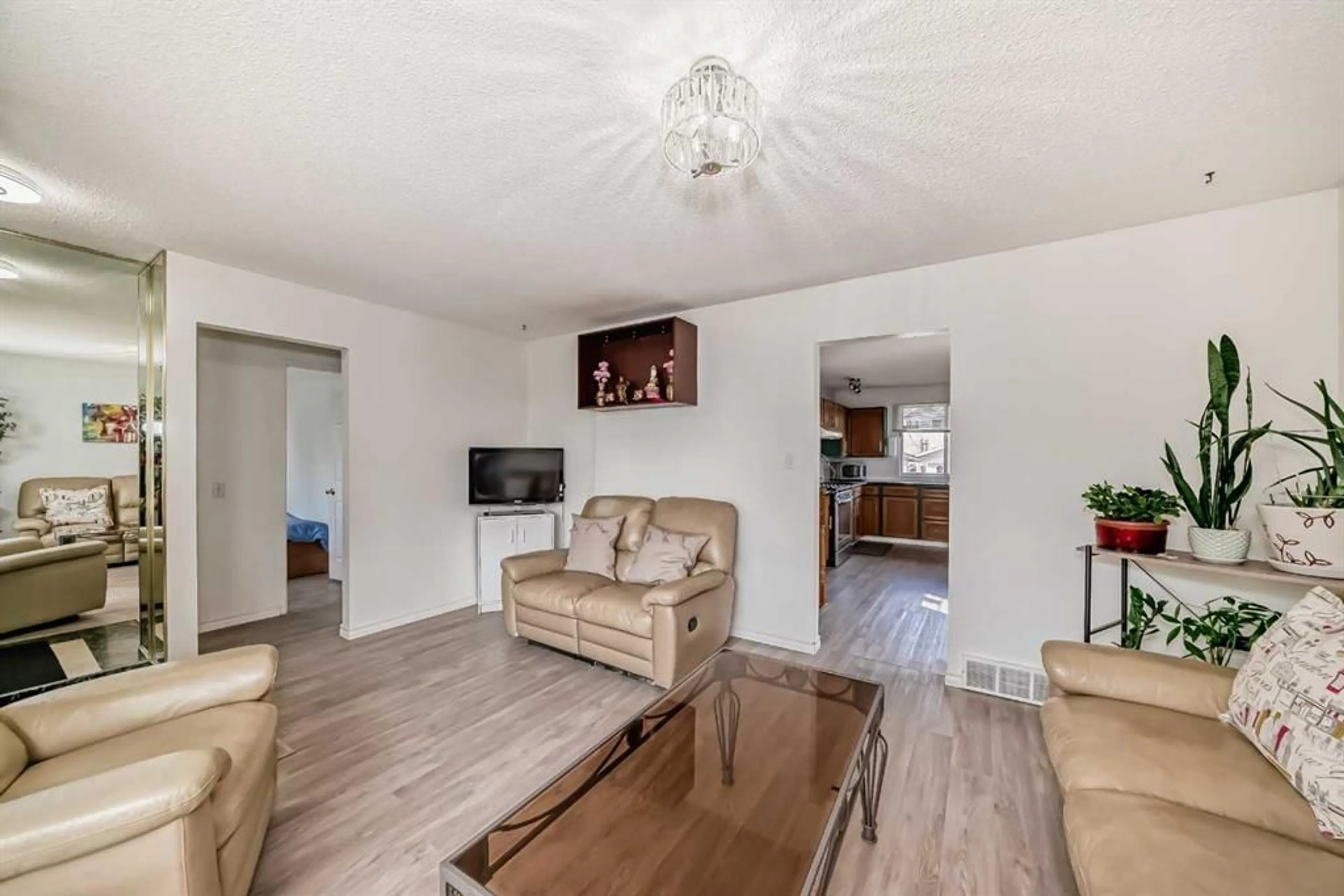186 Dovercliffe Close, Calgary, Alberta T2B 1W3
Contact us about this property
Highlights
Estimated ValueThis is the price Wahi expects this property to sell for.
The calculation is powered by our Instant Home Value Estimate, which uses current market and property price trends to estimate your home’s value with a 90% accuracy rate.$521,000*
Price/Sqft$518/sqft
Est. Mortgage$2,147/mth
Tax Amount (2024)$2,675/yr
Days On Market22 days
Description
This charming, fully finished bungalow is a true gem, showcasing many updates in 2020 like water-resistant vinyl flooring, fresh paint, dishwasher, and elegant granite countertops. The bathroom and three spacious bedrooms on the main floor provide both comfort and style. The fully finished & functional basement is ideal for entertaining, featuring a large rec/media room, a convenient 2-piece bathroom, a versatile den/office, and ample storage. Enhancements include a garage roof updated in 2019, roof for the house, furnace and a new water tank updated in 2020. Set on a generous corner lot, the property offers a double detached garage, storage shed and RV parking space. Enjoy the convenience of nearby transportation, schools, shopping, and walking paths, all just 15 minutes from downtown. This home is a must-see—come experience its charm firsthand!
Property Details
Interior
Features
Main Floor
Entrance
5`1" x 4`5"Living Room
16`5" x 12`2"Bedroom
11`1" x 9`6"Bedroom
8`11" x 9`1"Exterior
Features
Parking
Garage spaces 2
Garage type -
Other parking spaces 2
Total parking spaces 4
Property History
 30
30


