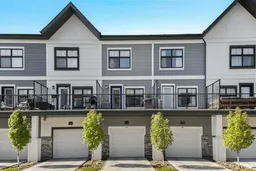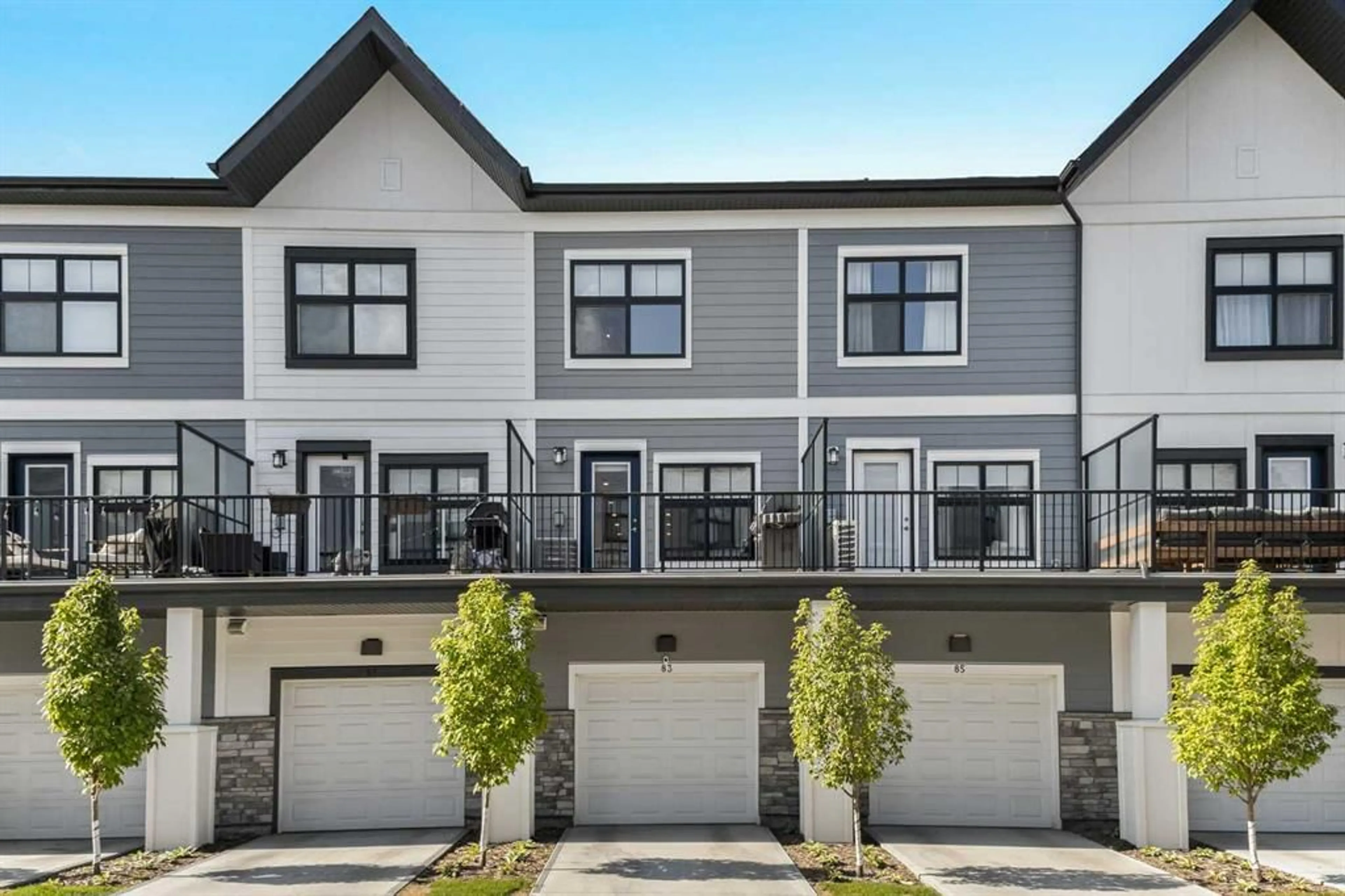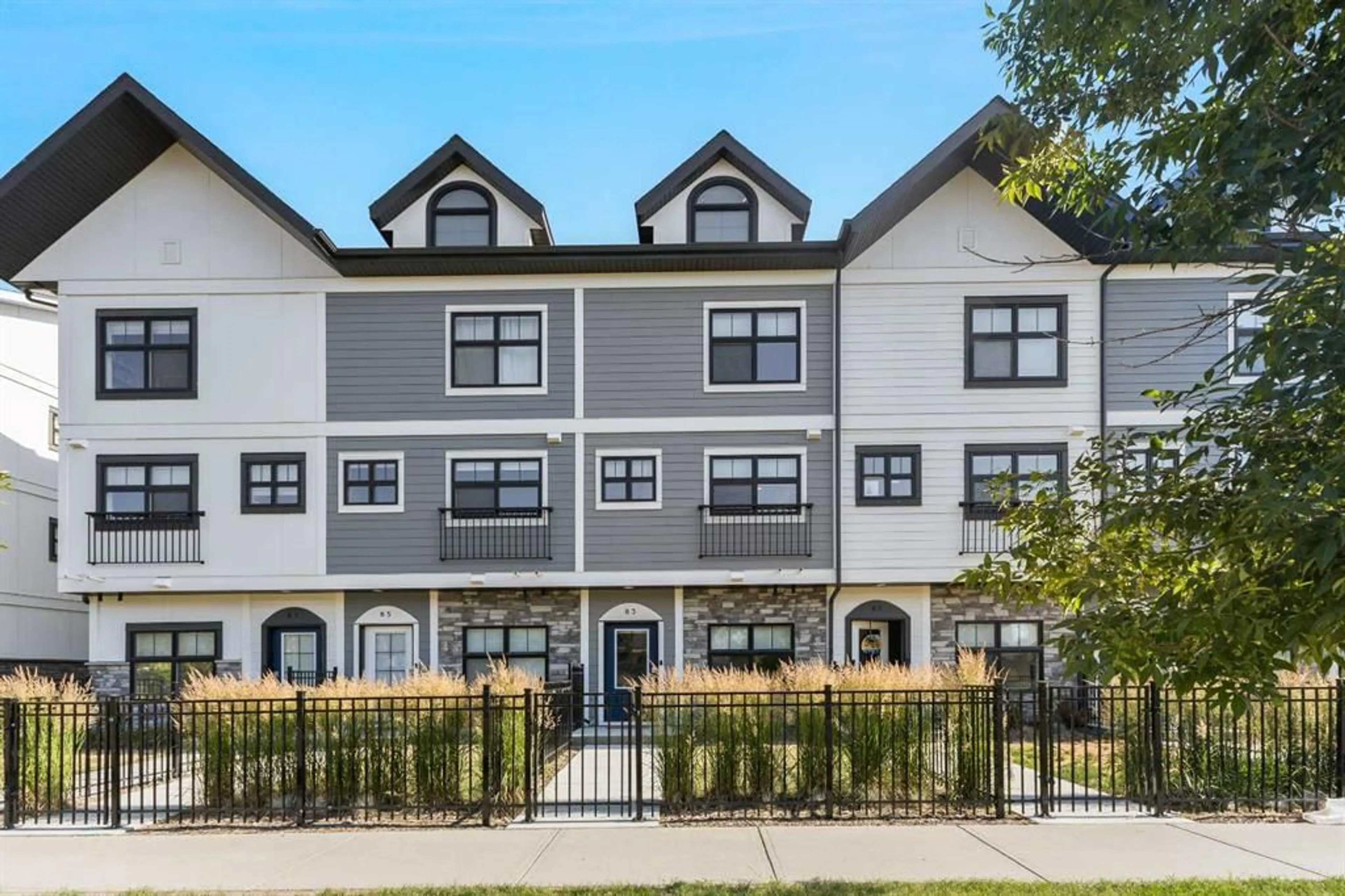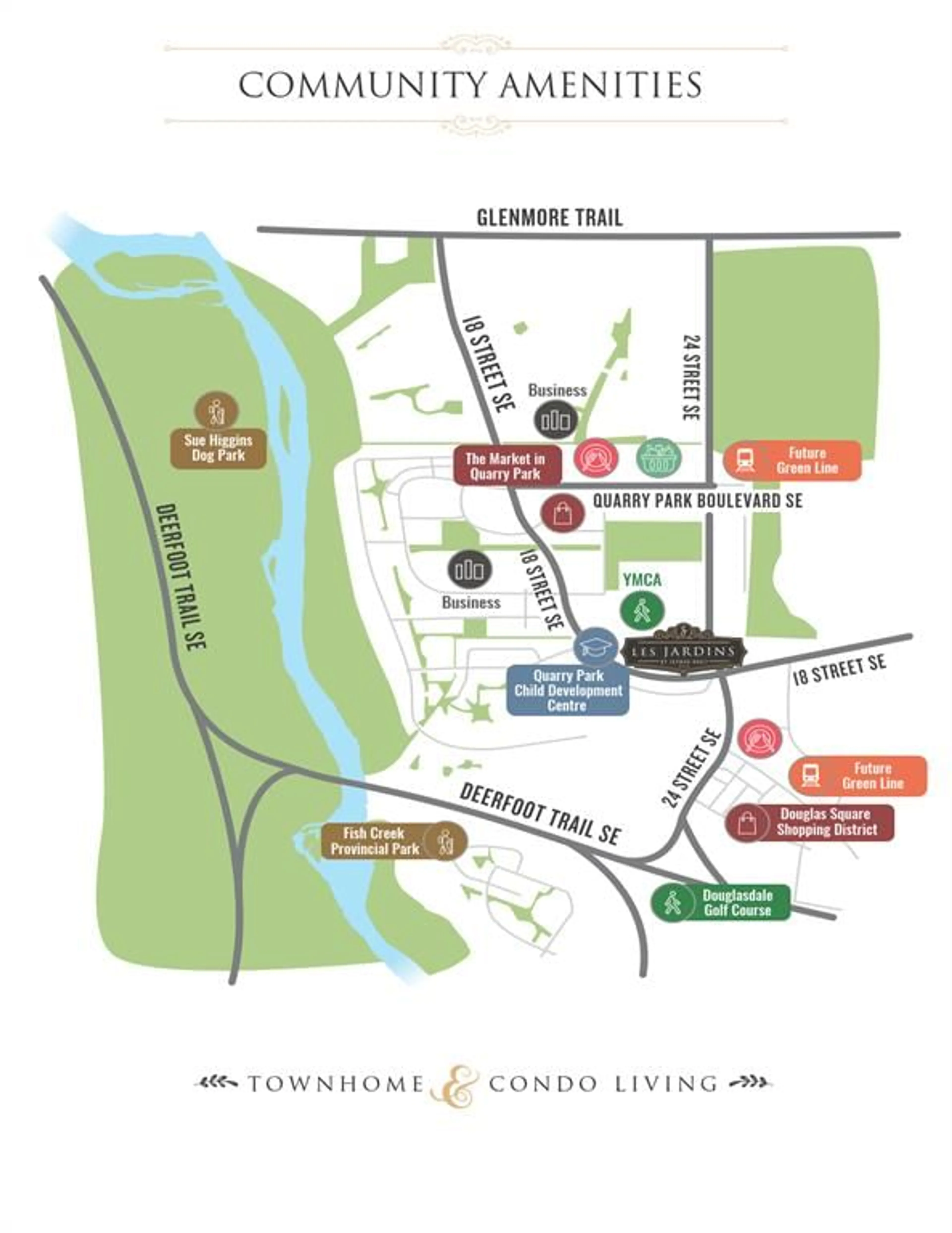83 Les Jardins Pk, Calgary, Alberta T2C 5V3
Contact us about this property
Highlights
Estimated ValueThis is the price Wahi expects this property to sell for.
The calculation is powered by our Instant Home Value Estimate, which uses current market and property price trends to estimate your home’s value with a 90% accuracy rate.$541,000*
Price/Sqft$382/sqft
Days On Market8 days
Est. Mortgage$2,362/mth
Maintenance fees$188/mth
Tax Amount (2024)$3,252/yr
Description
LOVE YOUR LIFESTYLE! Les Jardins by Jayman BUILT next to Quarry Park. Inspired by the grand gardens of France, you will appreciate the lush central garden, Les Jardins. Escape here to connect with Nature, colorful blooms, and vegetation in this gorgeous space. Ideally located within steps of Quarry Park you will be more than happy to be able to. Welcome home to an attached-heated garage, 70,000 square feet of community gardens, a state-of-the-art ART Fitness Centre, a Dedicated dog park for your fur baby, and an outstanding OPEN FLOOR PLAN with unbelievable CORE PERFORMANCE. You are invited into a thoughtfully planned 2 Bedroom, 2.5 Bath beautiful air conditioned Town Home boasting QUARTZ COUNTERS throughout, sleek upgraded stainless steel appliances including a electric smooth top stove, built-in microwave, Luxury wide plank hardwood flooring, James Hardie siding, Moen Fixtures, Tankless Water Heater with built-in circulation pump and isolation kit, Ecobee Alex-enabled thermostat with voice control and remote sensor, A/C, Triple Pane Windows, LED flush mount lighting package and LED undercabinet lighting in kitchen and your very own in suite WASHER AND DRYER. Other notable upgrades include ceiling fans, a main floor den, a south-facing fenced yard with a grassy area & water hose tap. Offering a lifestyle of easy maintenance where the exterior beauty matches the interior beauty with seamless transition. Les Jardins features Central Gardens, a Walkable Lifestyle, Maintenance Free Living, Built for your Lifestyle, Nature Nearby, Quick and Convenient Access, Smart and Sustainable, Fitness at your Finger Tips and quick access to Deerfoot Trail and Glenmore Trail. Fall 2024 possession date. Call your friendly REALTOR(R) to book a viewing!
Property Details
Interior
Features
Upper Floor
Kitchen
13`11" x 8`0"Living Room
13`11" x 13`1"Bedroom - Primary
10`9" x 10`5"Bedroom - Primary
10`9" x 9`11"Exterior
Features
Parking
Garage spaces 1
Garage type -
Other parking spaces 1
Total parking spaces 2
Property History
 41
41


