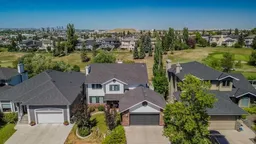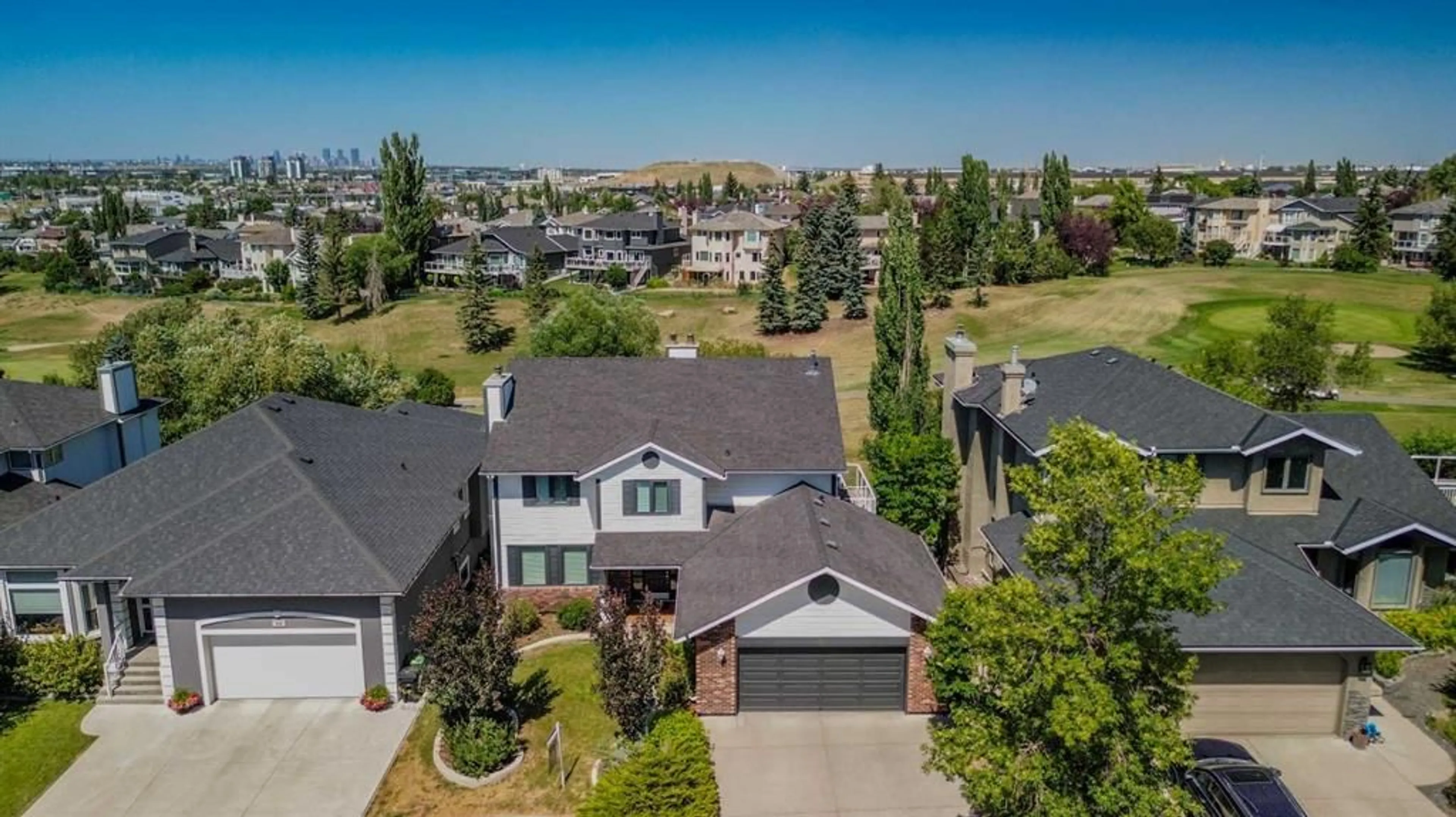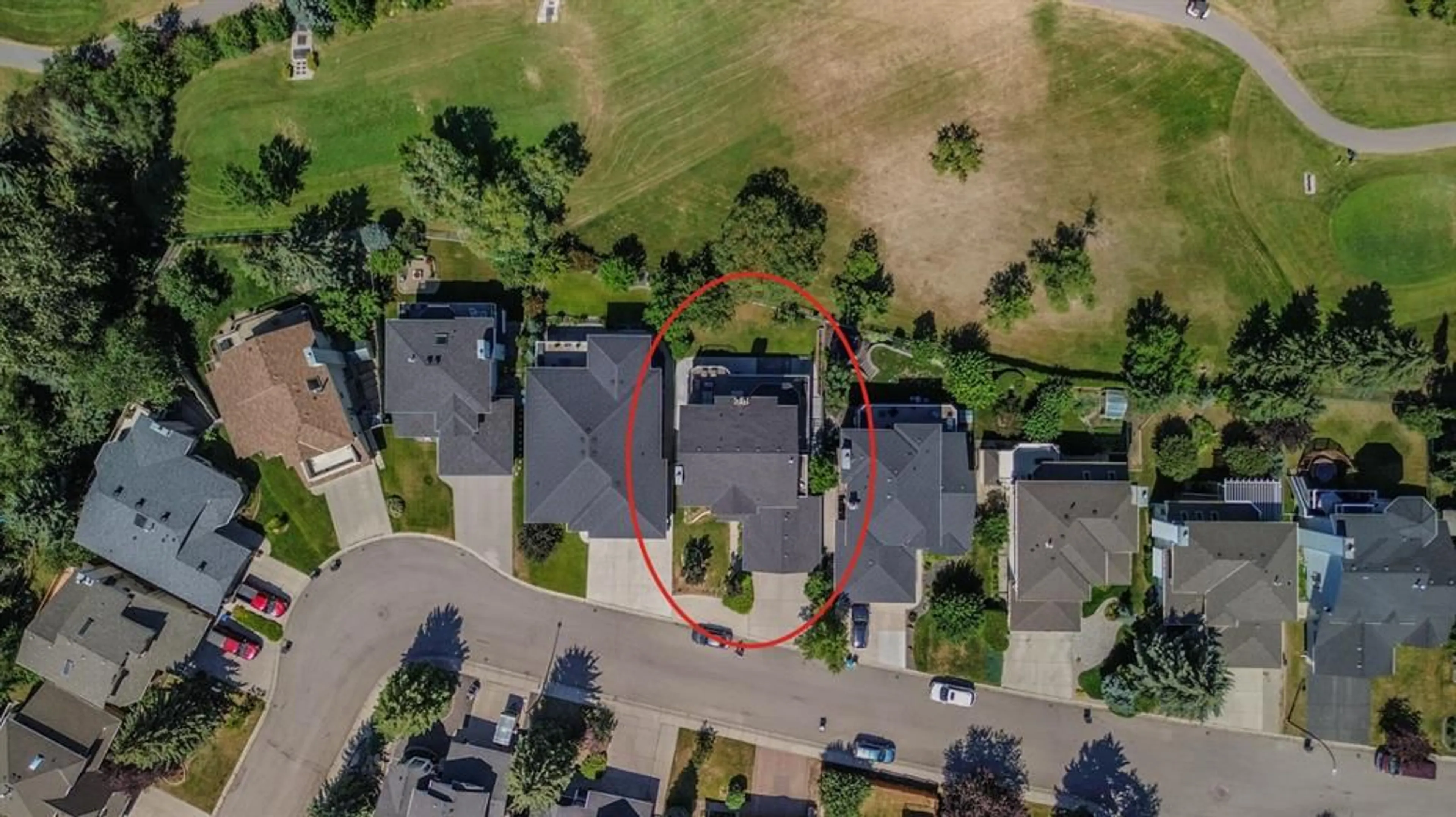64 Douglas Woods View, Calgary, Alberta T2Z2A5
Contact us about this property
Highlights
Estimated ValueThis is the price Wahi expects this property to sell for.
The calculation is powered by our Instant Home Value Estimate, which uses current market and property price trends to estimate your home’s value with a 90% accuracy rate.$897,000*
Price/Sqft$372/sqft
Days On Market8 days
Est. Mortgage$4,286/mth
Tax Amount (2024)$5,188/yr
Description
Discover this meticulously maintained residence in the highly desirable community of Douglasdale Estates! This custom Melcor home boasts striking views and backs onto the 5th hole of the Douglasdale Golf Course, offering a calm and scenic setting. Situated on one of the most elegant and quiet streets in the neighborhood, this home features an oversized, insulated double car garage and an extra driveway for additional parking. Properties on this street rarely come on the market, making this a unique opportunity. The current owner is only the second to enjoy this beautiful home. This impressive 4-bedroom, 3.5-bathroom home with a walk-out basement, offers ample space, with over 4,000 Sqft. Of development. You’ll be comfortable year-round with two high-efficiency furnaces and two air conditioning units for those warmer days. The large, vinyl enhanced, wrap-around deck is perfect for summer entertaining, providing an ideal space to enjoy the outdoors, equipped with a glass railing. The kitchen is a chef’s delight, featuring granite countertops, a backsplash with undermount lighting, and a garburator. The recently painted cabinets add a fresh, modern touch. Convenience is key with a large laundry room on the main floor, offering plenty of storage space and a sink with granite countertops and a backsplash. The basement is perfect for entertainers, complete with a large entertainment area, a two-tier wet bar with granite countertops, a 3-piece bathroom, a Scandinavian pine sauna, a cold room for food storage, and a versatile workshop area currently used as a storeroom. The spacious primary bedroom includes a walk-in closet and a luxurious 5- piece ensuite with a jetted tub. The bedroom has a private deck, overlooking the golf course. The perfect spot for romantic evenings! This home has been diligently maintained and upgraded over the years, including upgraded lighting, a new roof, windows, showers, furnaces, air conditioning units, and new eavestroughs. Importantly, the Poly B piping has been replaced. The property has undergone a pre-selling inspection, and the two wood-burning fireplaces have had their chimneys cleaned. Don’t miss this rare opportunity to own a home in Douglasdale Estates with such exceptional features and upgrades. Book your viewing today to experience all that this stunning property has to offer!
Property Details
Interior
Features
Main Floor
2pc Bathroom
6`7" x 3`0"Breakfast Nook
12`1" x 10`3"Dining Room
11`0" x 12`6"Family Room
14`9" x 17`7"Exterior
Features
Parking
Garage spaces 2
Garage type -
Other parking spaces 3
Total parking spaces 5
Property History
 50
50

