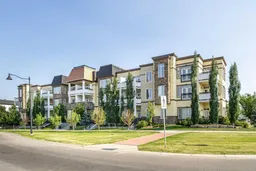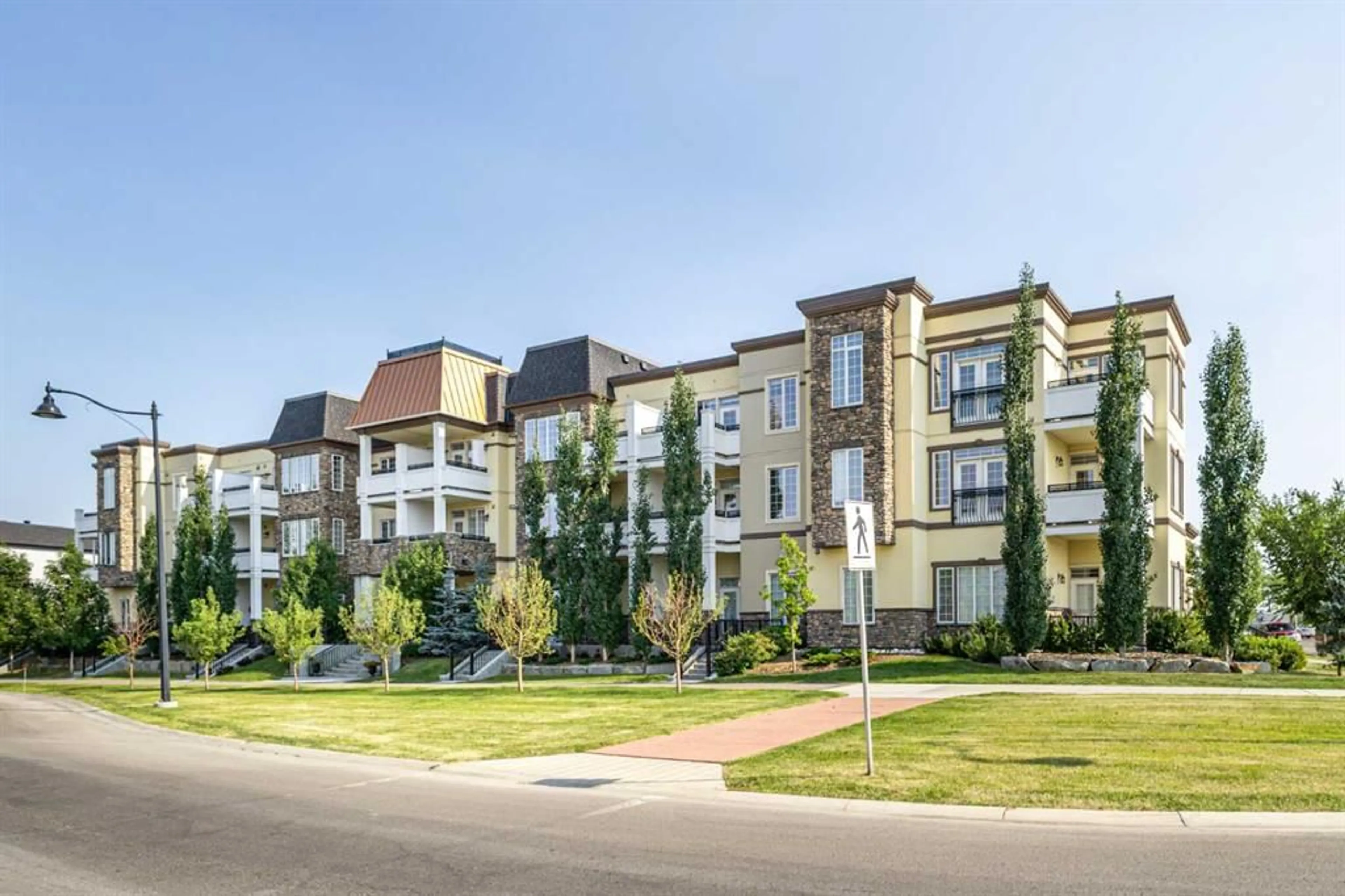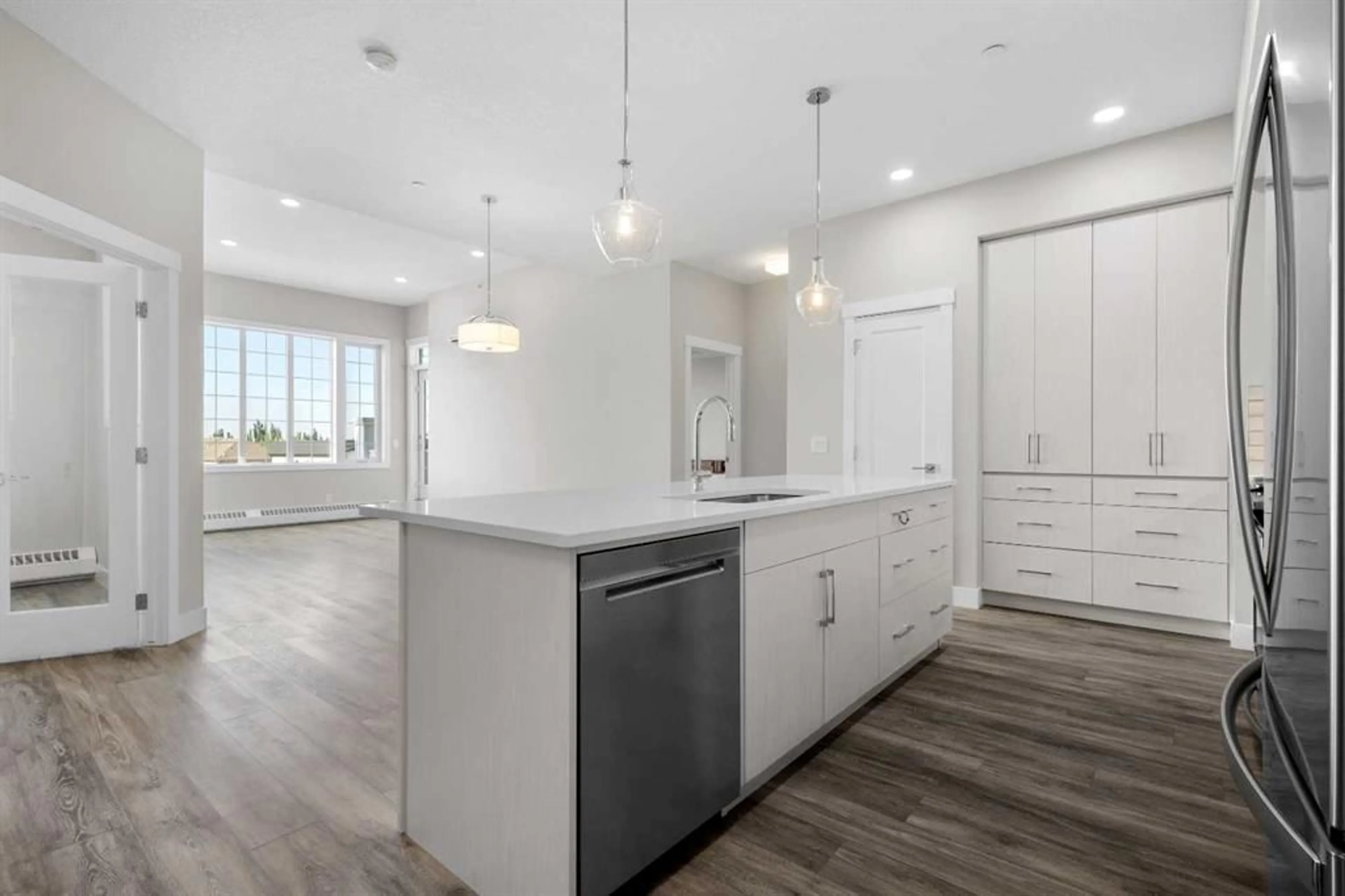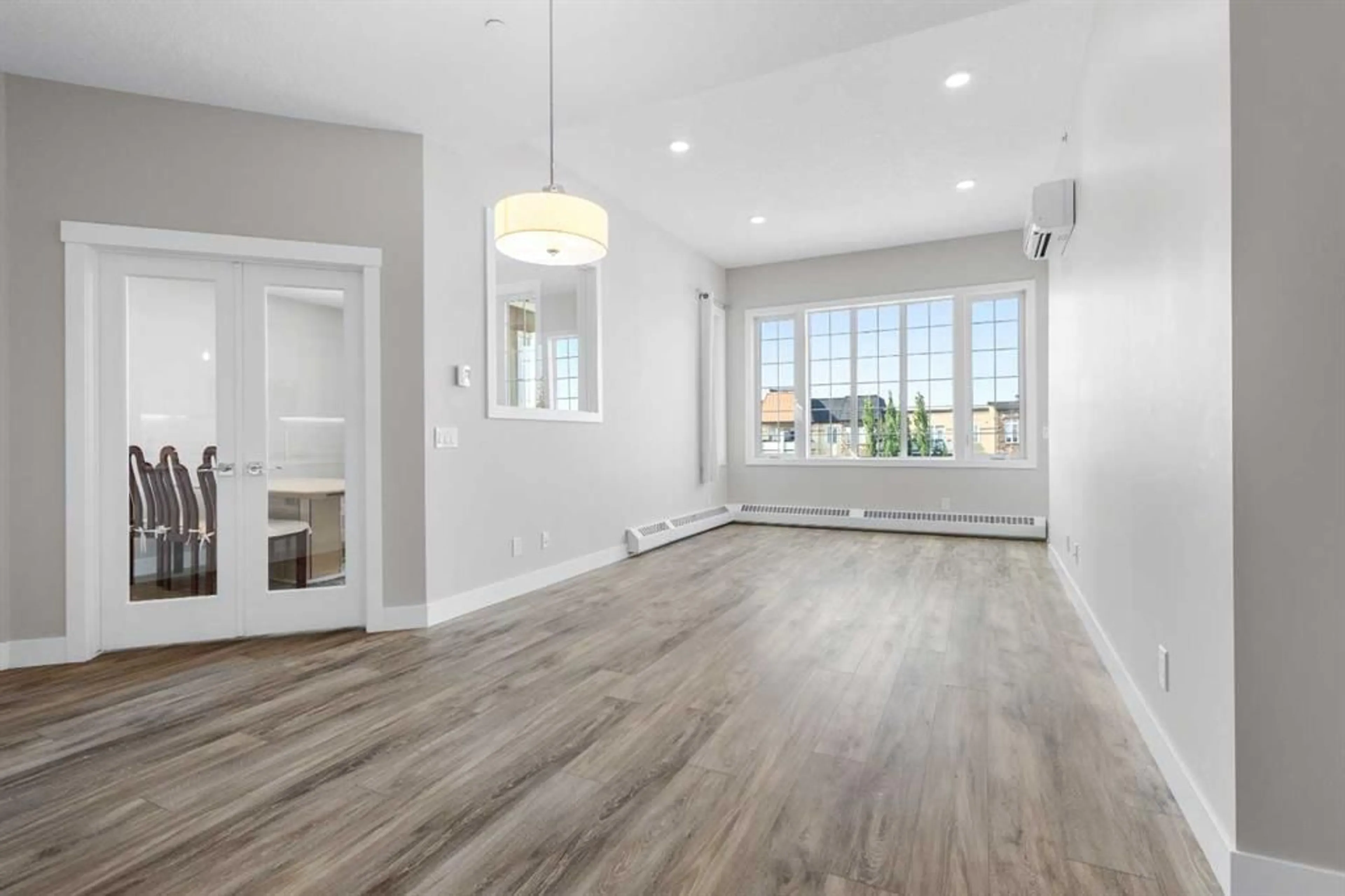38 Quarry Gate #312, Calgary, Alberta T2C 5T6
Contact us about this property
Highlights
Estimated ValueThis is the price Wahi expects this property to sell for.
The calculation is powered by our Instant Home Value Estimate, which uses current market and property price trends to estimate your home’s value with a 90% accuracy rate.$556,000*
Price/Sqft$515/sqft
Days On Market3 days
Est. Mortgage$2,791/mth
Maintenance fees$847/mth
Tax Amount (2024)$3,726/yr
Description
Live in the highly desirable SE community of Quarry Park! This luxurious complex is situated in a prime location just steps away from the Bow River pathway. Discover this stunning top floor air-conditioned condo unit encompassing over 1200 sq ft featuring 3 beds, 2 baths, a Titled storage locker, and a titled Heated Tandem Parking Stall for 2 vehicles. Step inside and you will be greeted with over 9 ft ceilings and beautiful vinyl flooring throughout. The open concept floor plan flows seamlessly from the kitchen into the dining area and living room. With its lofty 10 ½’ ceilings and generously sized windows, the living room exudes a delightful sense of brightness and airiness. The contemporary kitchen is equipped with pristine upgraded white cabinetry, stainless-steel appliances, quartz countertops, a kitchen island and a separate pantry. There are 3 well-proportioned bedrooms including the primary, which boasts a walk-through closet that leads into a 5-piece ensuite. This home showcases 2 outdoor balconies, perfect for summer days. The 3-piece bath and in-unit laundry provides convenience for all occupants. Location is great with proximity to schools, playgrounds, shopping, dining, and public transit. Book your private viewing today and experience the ultimate lifestyle in one of Calgary's most sought-after neighborhoods.
Property Details
Interior
Features
Main Floor
Living Room
14`4" x 11`2"Kitchen
12`8" x 11`1"Dining Room
9`0" x 11`2"Bedroom - Primary
10`9" x 13`10"Exterior
Features
Parking
Garage spaces -
Garage type -
Total parking spaces 2
Condo Details
Amenities
Elevator(s), Parking
Inclusions
Property History
 34
34


