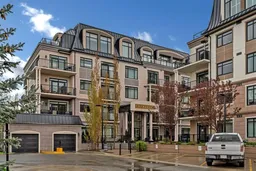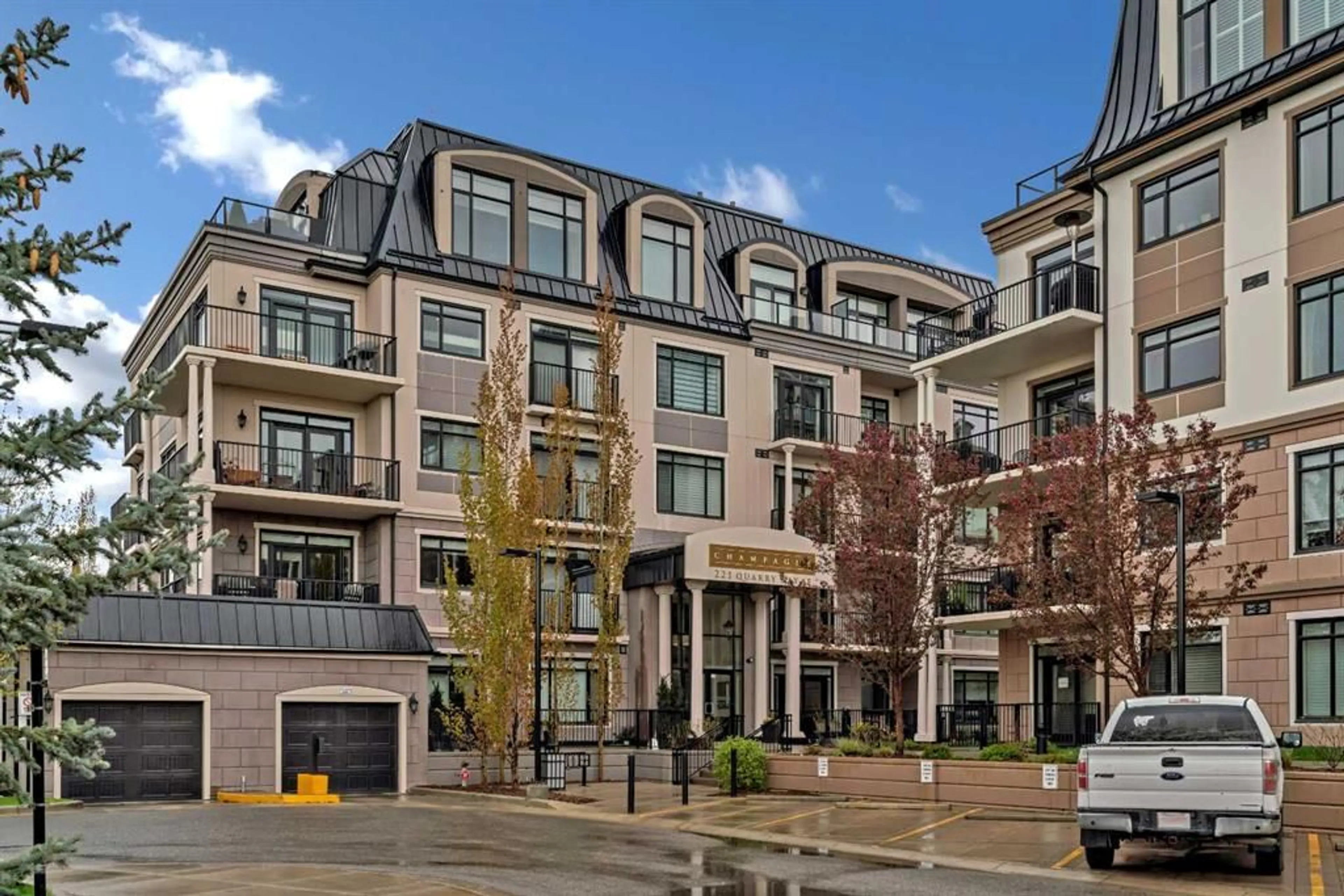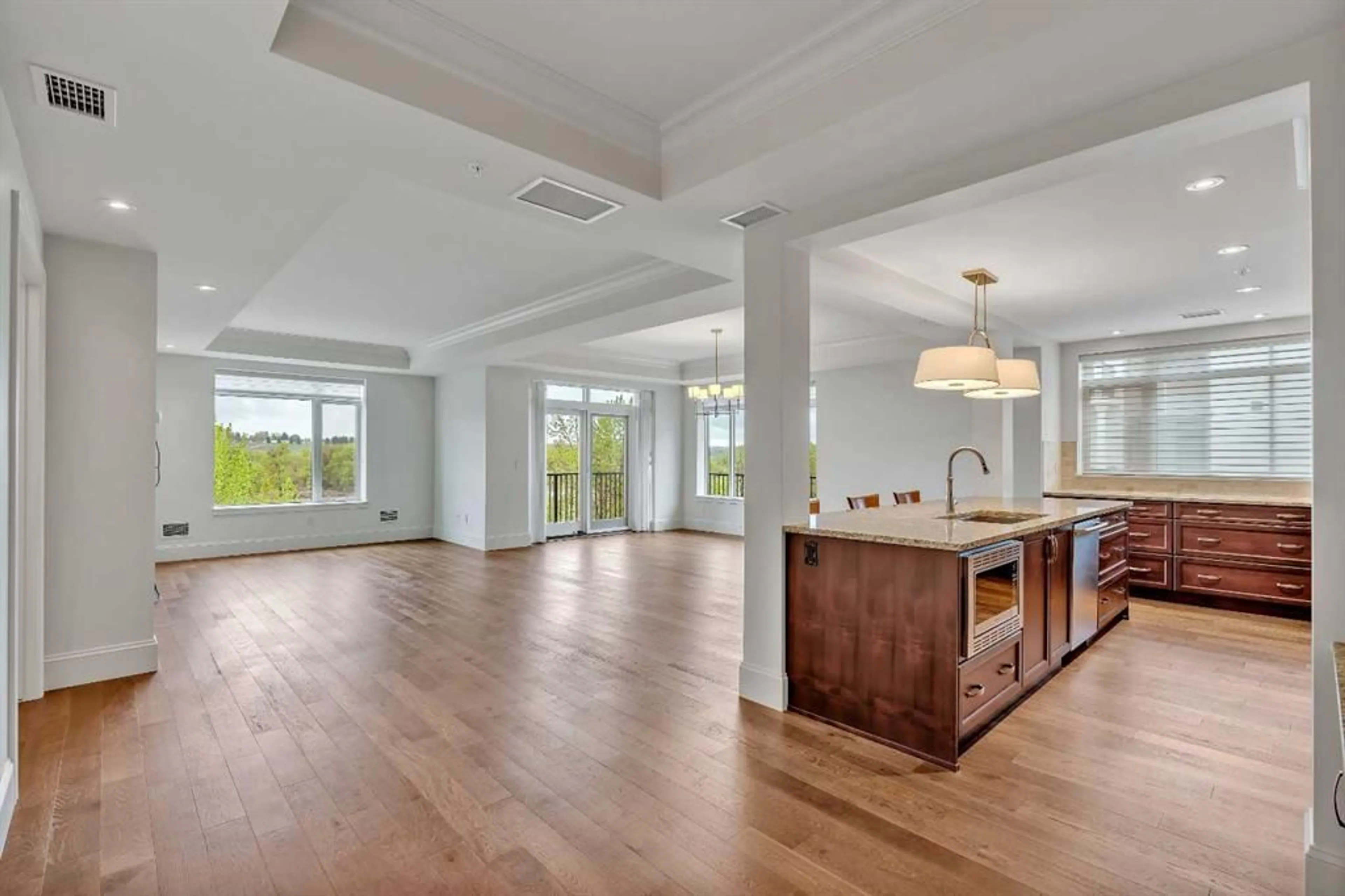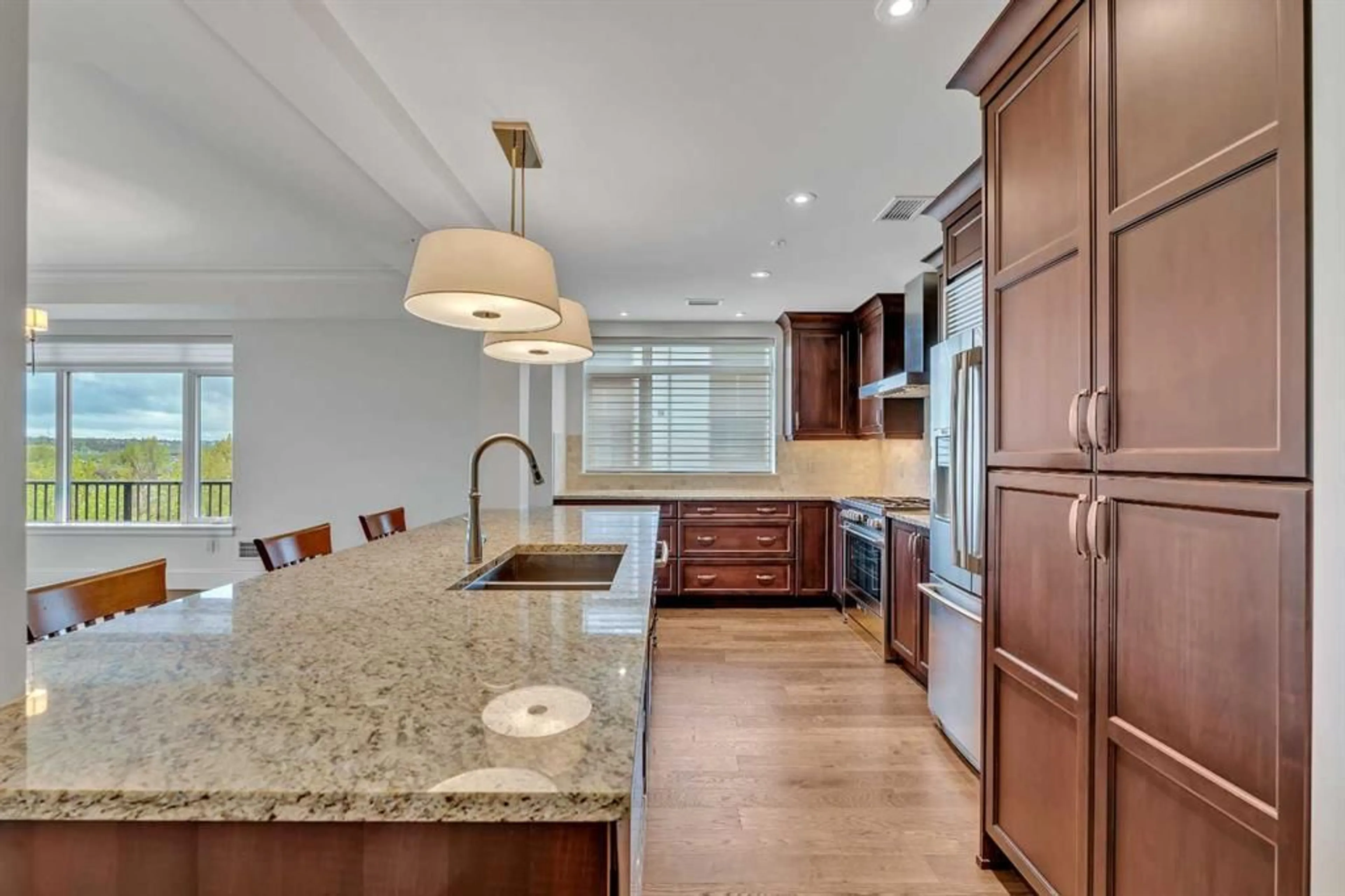221 Quarry Way #306, Calgary, Alberta T2C 5M7
Contact us about this property
Highlights
Estimated ValueThis is the price Wahi expects this property to sell for.
The calculation is powered by our Instant Home Value Estimate, which uses current market and property price trends to estimate your home’s value with a 90% accuracy rate.$616,000*
Price/Sqft$563/sqft
Days On Market69 days
Est. Mortgage$3,736/mth
Maintenance fees$1025/mth
Tax Amount (2024)$4,949/yr
Description
Welcome home to this executive and luxury corner unit in the beautiful Champagne building with unobstructed views of the river! Upon entering you are greeted with an elegant and spacious front foyer, an abundance of natural light, wide plank hardwood flooring, coffered ceilings, custom millwork, and quality workmanship throughout. The gourmet kitchen features full height cabinets, large central island with breakfast bar, granite counter tops, pull out drawers, stainless-steel appliances with gas range and added desk area for the perfect workstation. The generous sized living room boasts large windows with amazing views of the river, pathway and park. The dining area is spacious and can accommodate a large table for gatherings and includes the patio door to your west facing wrap around balcony with gas line for your BBQ. The primary retreat is a generous size and includes coffered ceilings, Juliet balcony, walk-in closet and “spa like” ensuite with soaker tub, shower, double vanity and plenty of storage. The 2nd bedroom, the main bathroom and laundry complete this beautiful condo. Other features include: a large underground parking stall-right next to the elevator, large storage locker & central air conditioning. The Champagne is a private, secure concrete building that also has a car wash bay and ample bike storage. Located right on the Bow River Pathway System, a short walk to the Sue Higgins off leash Dog Park, Carburn Park, the YMCA and the Quarry Park Market (shops and restaurants). This unit shows like new and must be seen to be appreciated!
Property Details
Interior
Features
Main Floor
Living Room
24`2" x 13`1"Dining Room
18`6" x 12`1"Kitchen
25`2" x 9`11"Bedroom - Primary
11`9" x 14`11"Exterior
Features
Parking
Garage spaces 1
Garage type -
Other parking spaces 0
Total parking spaces 1
Condo Details
Amenities
Bicycle Storage, Car Wash, Elevator(s), Parking, Secured Parking, Storage
Inclusions
Property History
 39
39


