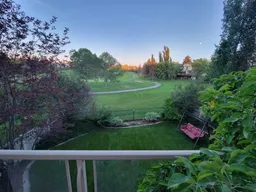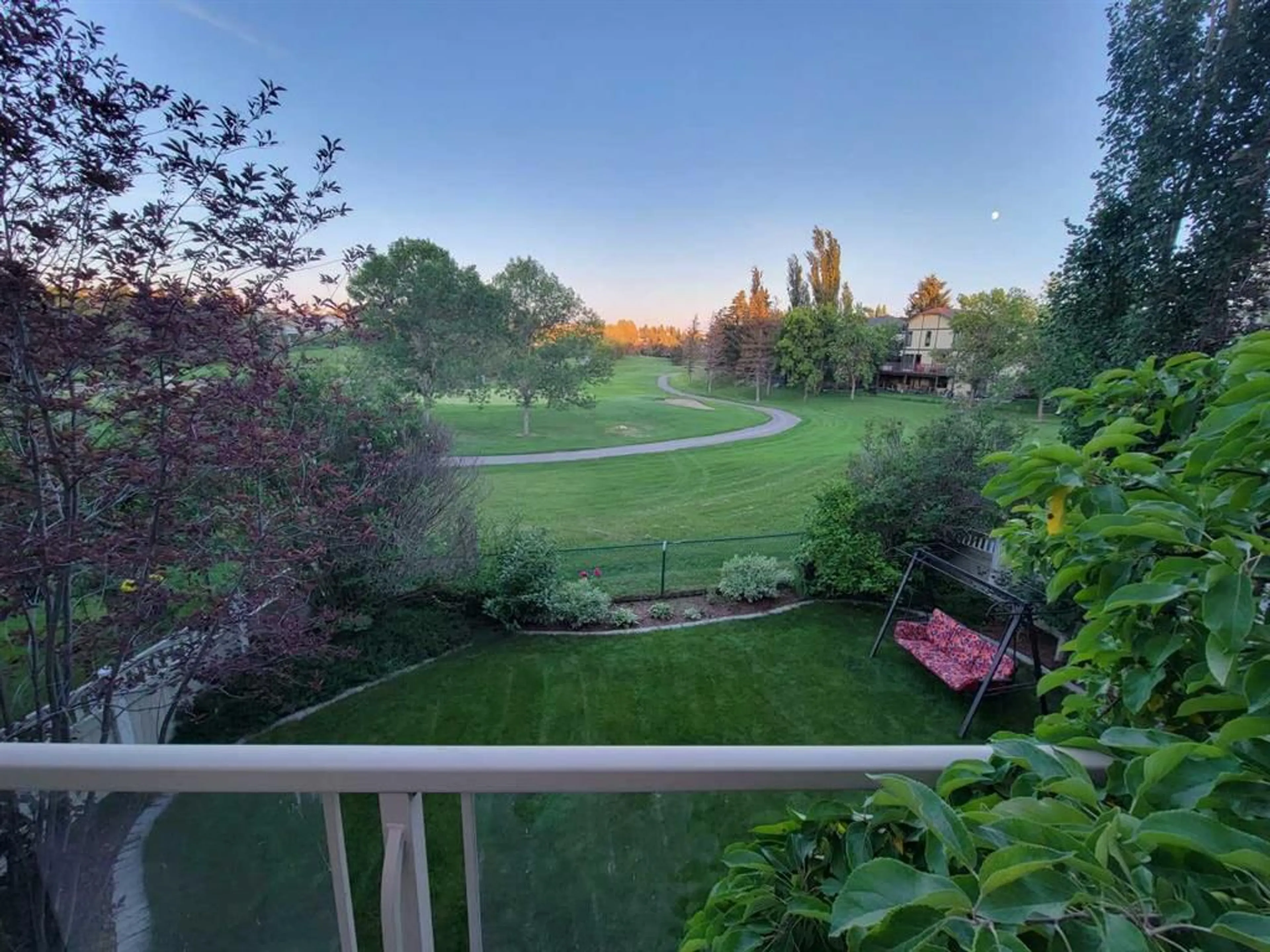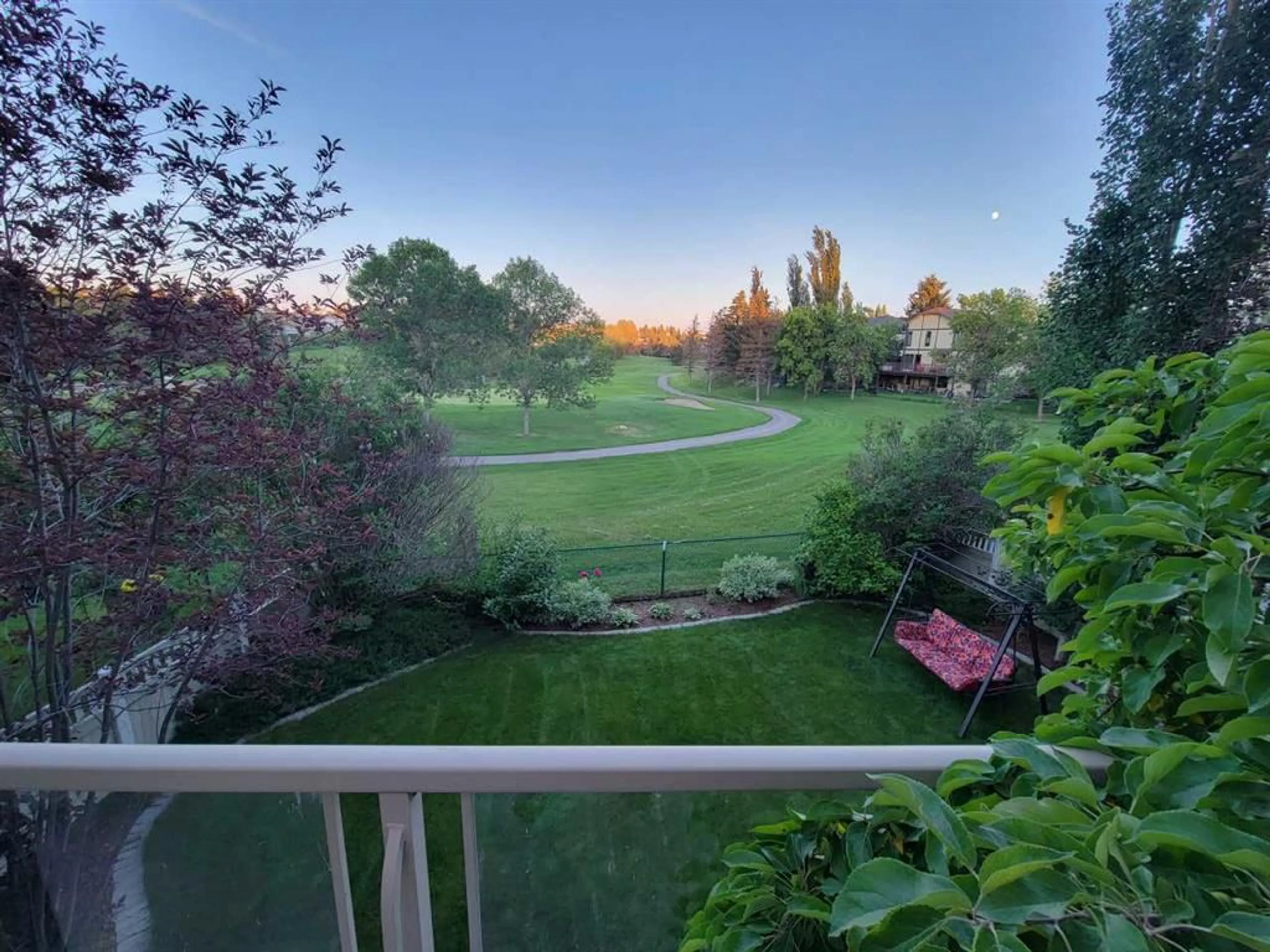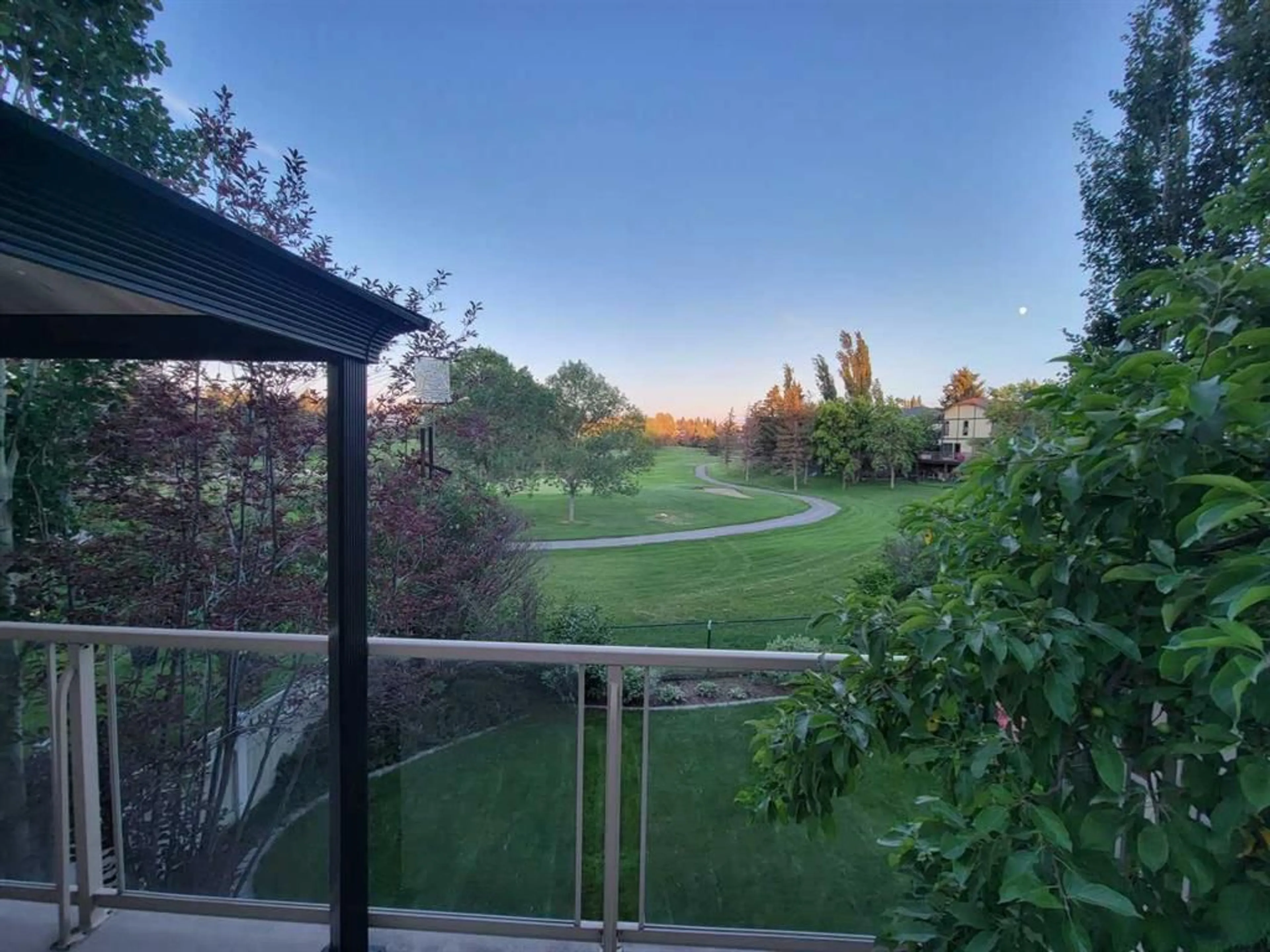132 Douglas Woods Dr, Calgary, Alberta T2Z 1K2
Contact us about this property
Highlights
Estimated ValueThis is the price Wahi expects this property to sell for.
The calculation is powered by our Instant Home Value Estimate, which uses current market and property price trends to estimate your home’s value with a 90% accuracy rate.Not available
Price/Sqft$345/sqft
Est. Mortgage$3,650/mo
Tax Amount (2024)$4,854/yr
Days On Market7 days
Description
Welcome home to this bright and spacious two Storey that offers a traditional floor plan, living/dining room combination, cozy family room with gas burning fireplace off the fully renovated kitchen, a main floor laundry, a 2-piece powder room. The upper floor offers a large Primary room with 5-piece en-suite, two walk-in closets, and 3 other spacious bedrooms. The fully finished walk-out basement offers a cozy & large recreation room with a wood burning fireplace, wet bar, bedroom & bathroom. This lovingly cared for home backs onto the Golf course, with a beautifully landscaped yard, stamped concrete patio, hot tub, mature trees and shrubs. Heated double attached garage with epoxy flooring, 2 multistage high efficiency furnaces & 2 A/C units (with 12 years of paid warranties) with 2 smart Wi-Fi thermostats...........?! Look no further, call today to view this masterpiece.
Property Details
Interior
Features
Main Floor
Laundry
8`5" x 8`4"Foyer
9`7" x 11`2"Breakfast Nook
10`6" x 7`0"Living Room
12`0" x 17`0"Exterior
Features
Parking
Garage spaces 2
Garage type -
Other parking spaces 0
Total parking spaces 2
Property History
 45
45


