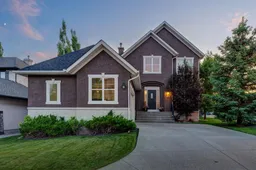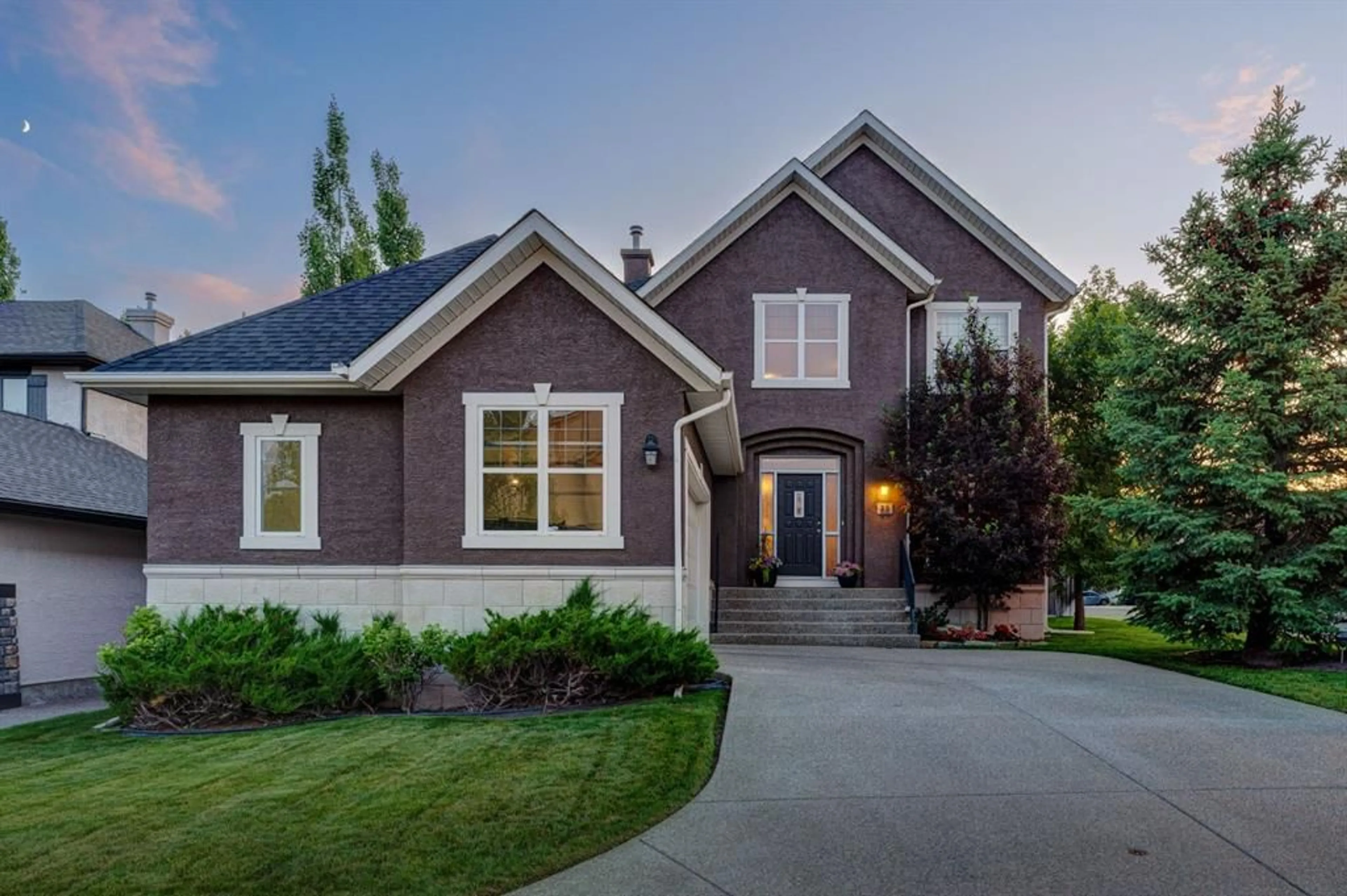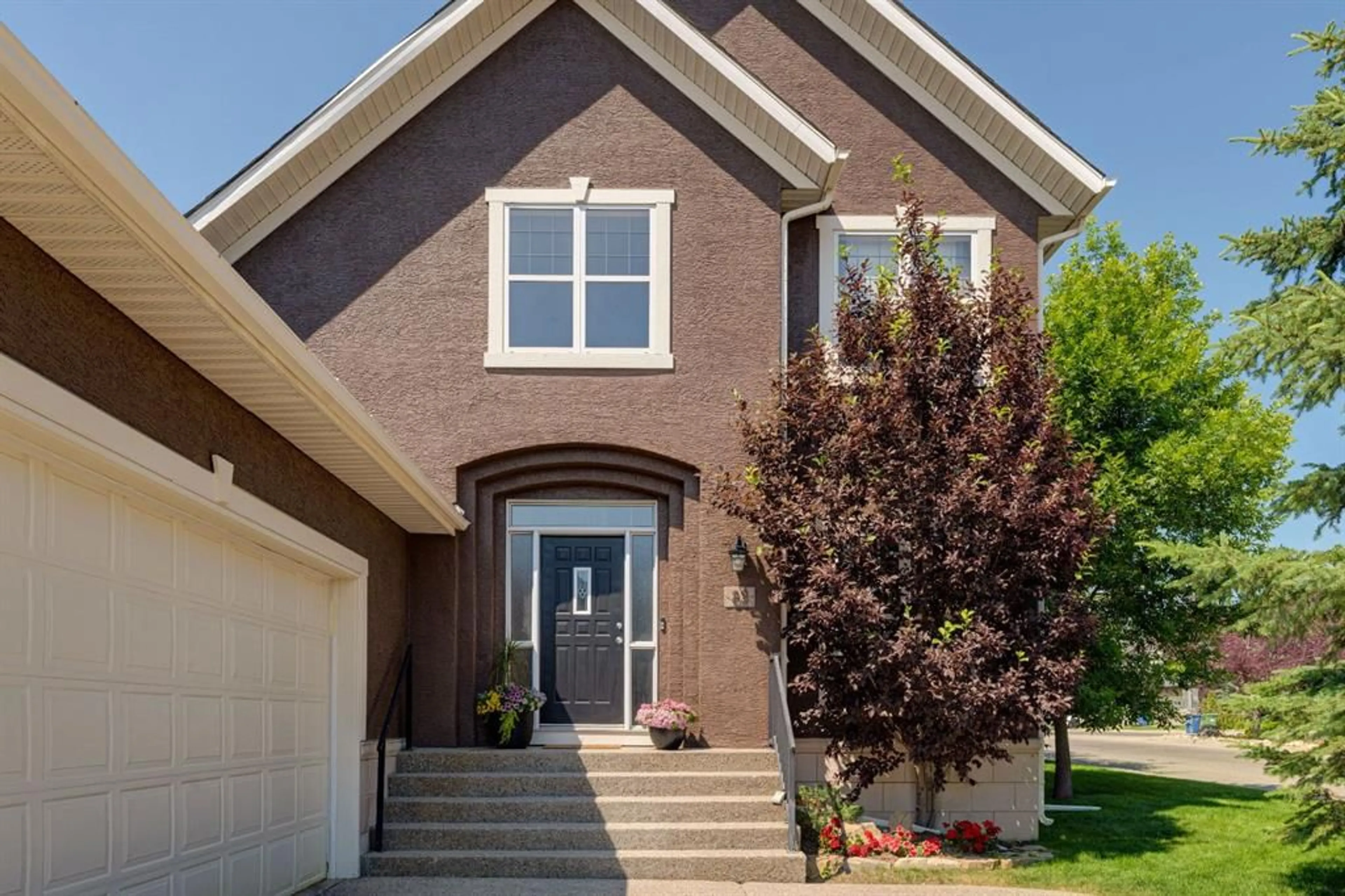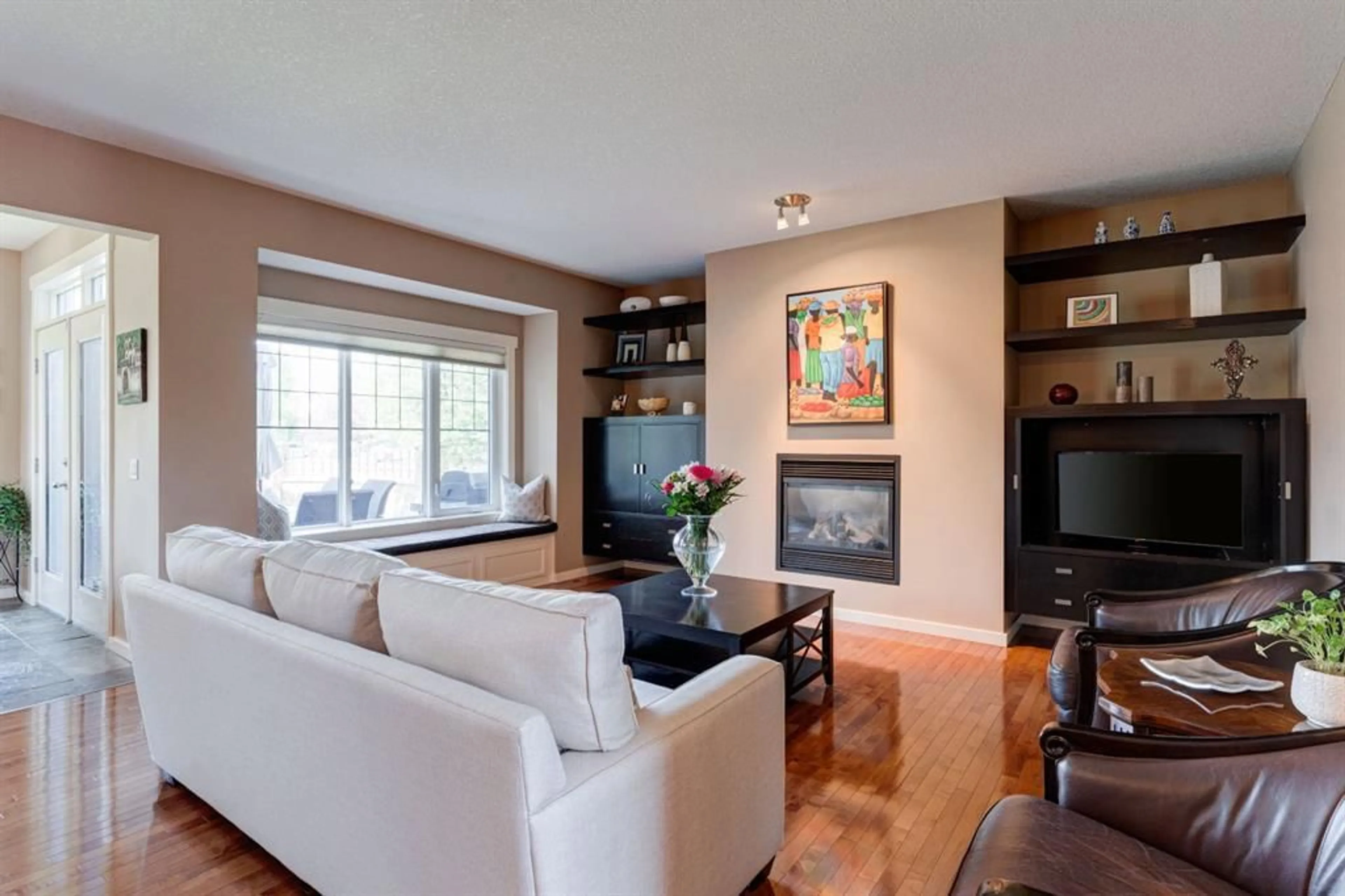83 Discovery Ridge Mount, Calgary, Alberta T3H 5G2
Contact us about this property
Highlights
Estimated ValueThis is the price Wahi expects this property to sell for.
The calculation is powered by our Instant Home Value Estimate, which uses current market and property price trends to estimate your home’s value with a 90% accuracy rate.$1,084,000*
Price/Sqft$450/sqft
Days On Market11 days
Est. Mortgage$5,132/mth
Maintenance fees$300/mth
Tax Amount (2024)$6,362/yr
Description
OPEN HOUSE - Sun July 28 (1-3pm) A quiet crescent high in Discovery, a 7800 sq ft corner lot with no neighbours behind, a SW exposure – WARM & BRIGHT - with immediate access to all that Discovery has to offer … this is a premier address in Discovery Ridge. This two storey walkout offers 3780 sq ft of living space over three levels, with 3+1 beds, 3.5 baths, a Bonus Room up, a fully developed walkout and an OVER-SIZED garage… a great family home! On arrival you will be struck by the sense of space, the main level measures 1380 sq ft with 9’ ceilings, crown moldings and hardwood throughout. In back a large Great Room for entertaining, leading to your deck and large, private rear yard, beautifully landscaped and maintained. The Family room is open to an inviting Dining/Breakfast nook, the kitchen features a large center island, granite counters and an induction cooktop. There is also a proper Dining Room and living room on the main level. Leading upstairs you will find a Bonus Room, and the primary suite behind French doors with a 5pc en suite and walk-in closet. The two additional beds up are well-sized and share a 4pc bath. The walkout is fully developed offering a wet bar/lounge area, with direct access to the rear yard and hot tub tucked away in an alcove, a fitness room, 4th bed and full bath… a great space to watch the game, enjoy a drink and a soak on a winters eve. This home also enjoys Central A/C and a fantastic, OVER-SIZED garage, there is plenty of space here for all the toys.
Upcoming Open House
Property Details
Interior
Features
Main Floor
Living Room
12`6" x 10`6"Kitchen
13`4" x 12`6"Dining Room
19`5" x 13`6"Breakfast Nook
10`11" x 10`0"Exterior
Features
Parking
Garage spaces 2
Garage type -
Other parking spaces 3
Total parking spaces 5
Property History
 37
37


