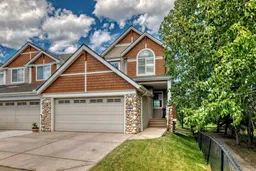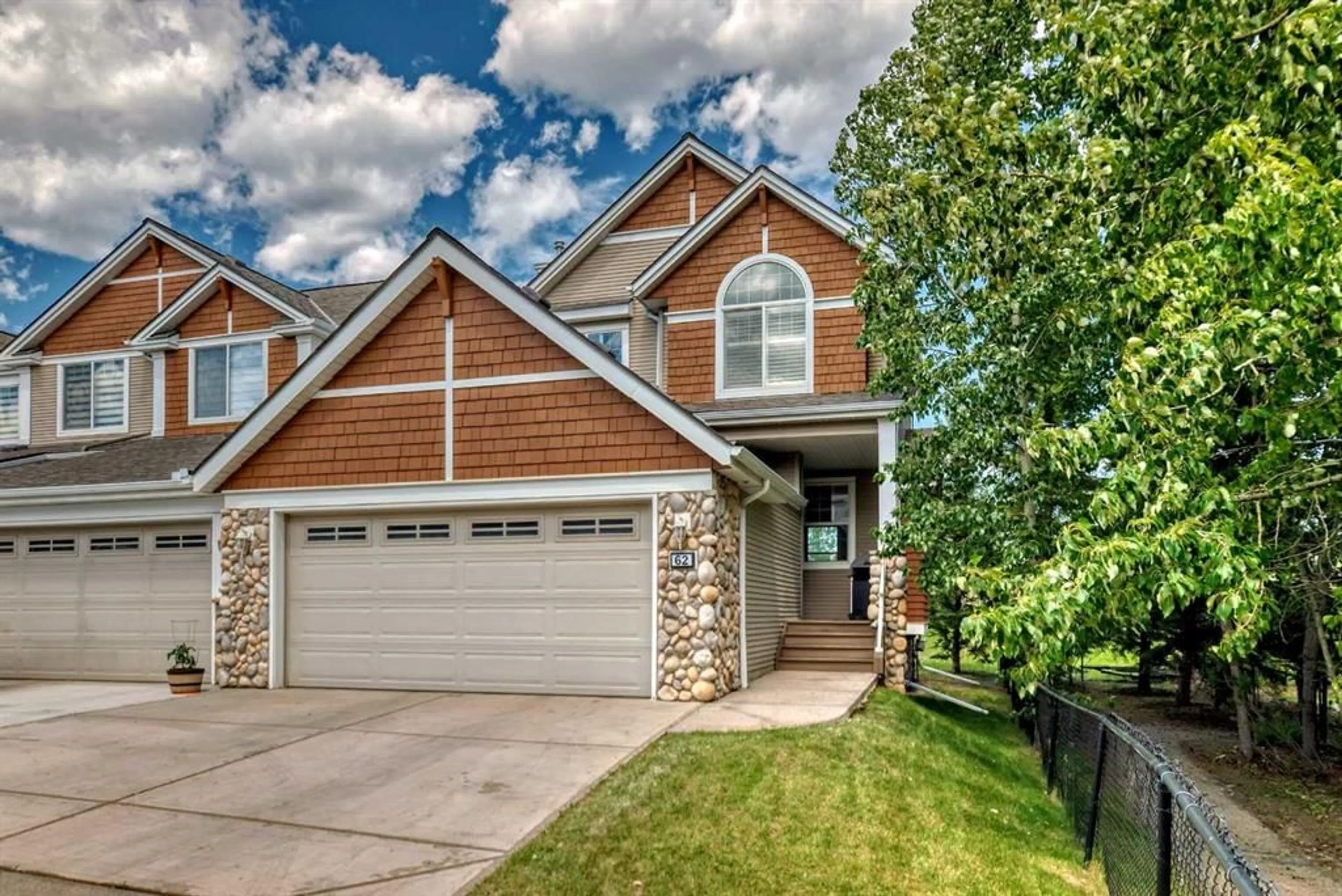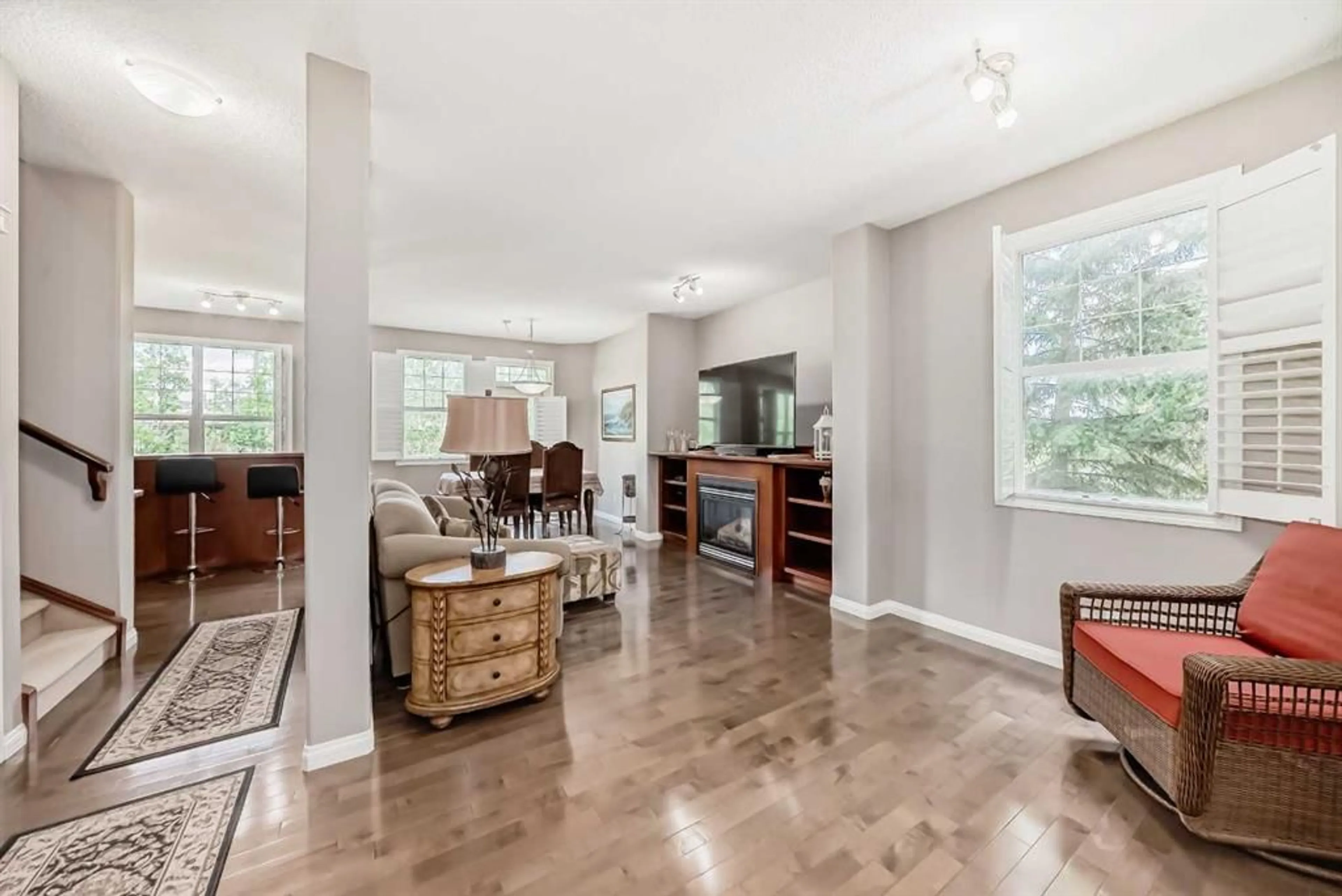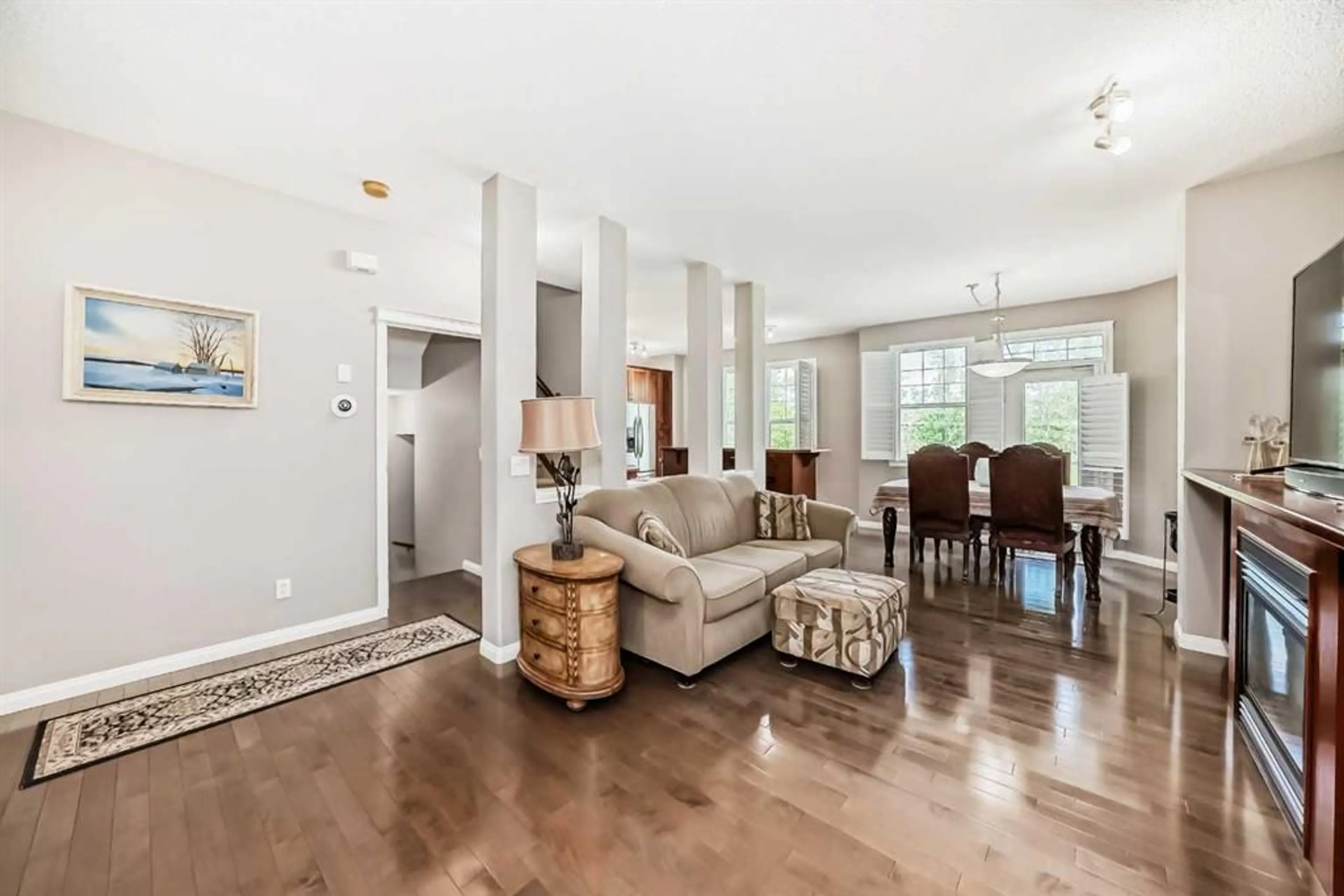62 Discovery Hts, Calgary, Alberta T3H 4Y6
Contact us about this property
Highlights
Estimated ValueThis is the price Wahi expects this property to sell for.
The calculation is powered by our Instant Home Value Estimate, which uses current market and property price trends to estimate your home’s value with a 90% accuracy rate.$592,000*
Price/Sqft$370/sqft
Days On Market48 days
Est. Mortgage$2,533/mth
Maintenance fees$611/mth
Tax Amount (2024)$3,463/yr
Description
This gorgeous 3 bed, 2.5 bath end unit consists of an open floor plan, custom upgrades through-out and a double attached garage. The main floor features 9' ceilings, sparkling hardwood and large windows that bring in tons of natural sunlight. The kitchen is a chef's delight, offering upgraded S/S appliances, gas stove, custom cabinets and a large breakfast bar that overlooks the separate dining area and large living room with a cozy gas fireplace surrounded by a custom built maple media center. Completing the main level is a 2pc bath and laundry area. Upstairs you will find a large master bedroom with vaulted ceilings, walk-in closet plus a full ensuite with a corner soaker tub and steam shower. Completing the upper level is a 4pc bath plus two additional bedrooms, one with vaulted ceilings a Palladian window and a built-in desk. The basement features 9' ceilings, large windows, a rough-in for bathroom plus a partially finished bar and plenty of storage space. Additional bonuses include a double attached garage, large driveway plus a new furnace motor, hot water tank and humidifier all in 2024. Situated at the top of Discovery Ridge with a walking path right off your front step leading to Griffith Woods Park an 89 hectare natural woodland park with miles of walking trails & cycling paths. Located close to Westhills shopping/restaurants and easy access to main roadways and Banff National Park.
Property Details
Interior
Features
Main Floor
Kitchen With Eating Area
13`7" x 11`10"Dining Room
11`3" x 9`4"Living Room
19`9" x 10`3"Laundry
4`6" x 4`0"Exterior
Features
Parking
Garage spaces 2
Garage type -
Other parking spaces 2
Total parking spaces 4
Property History
 34
34


