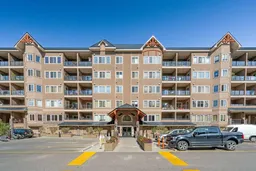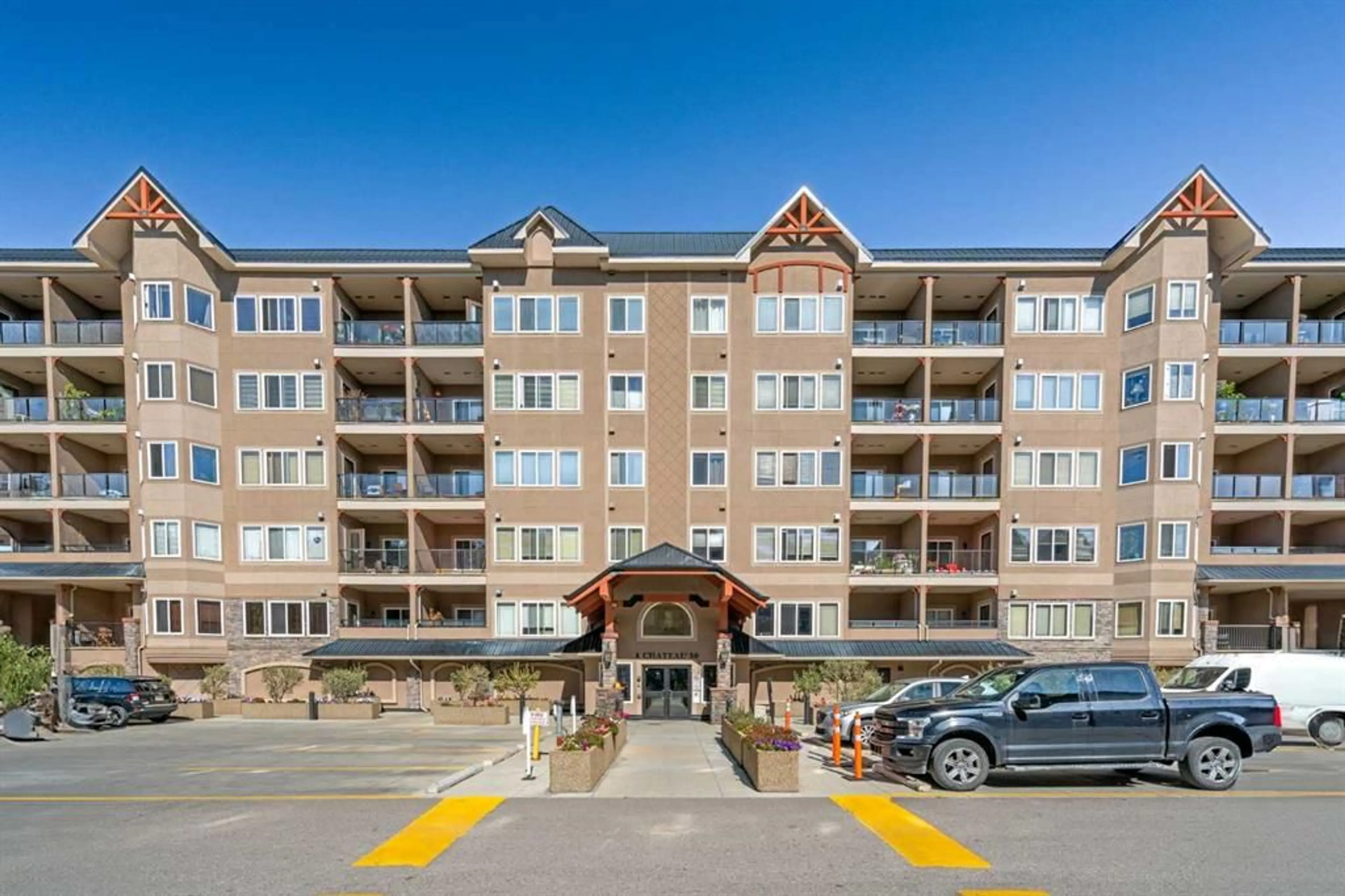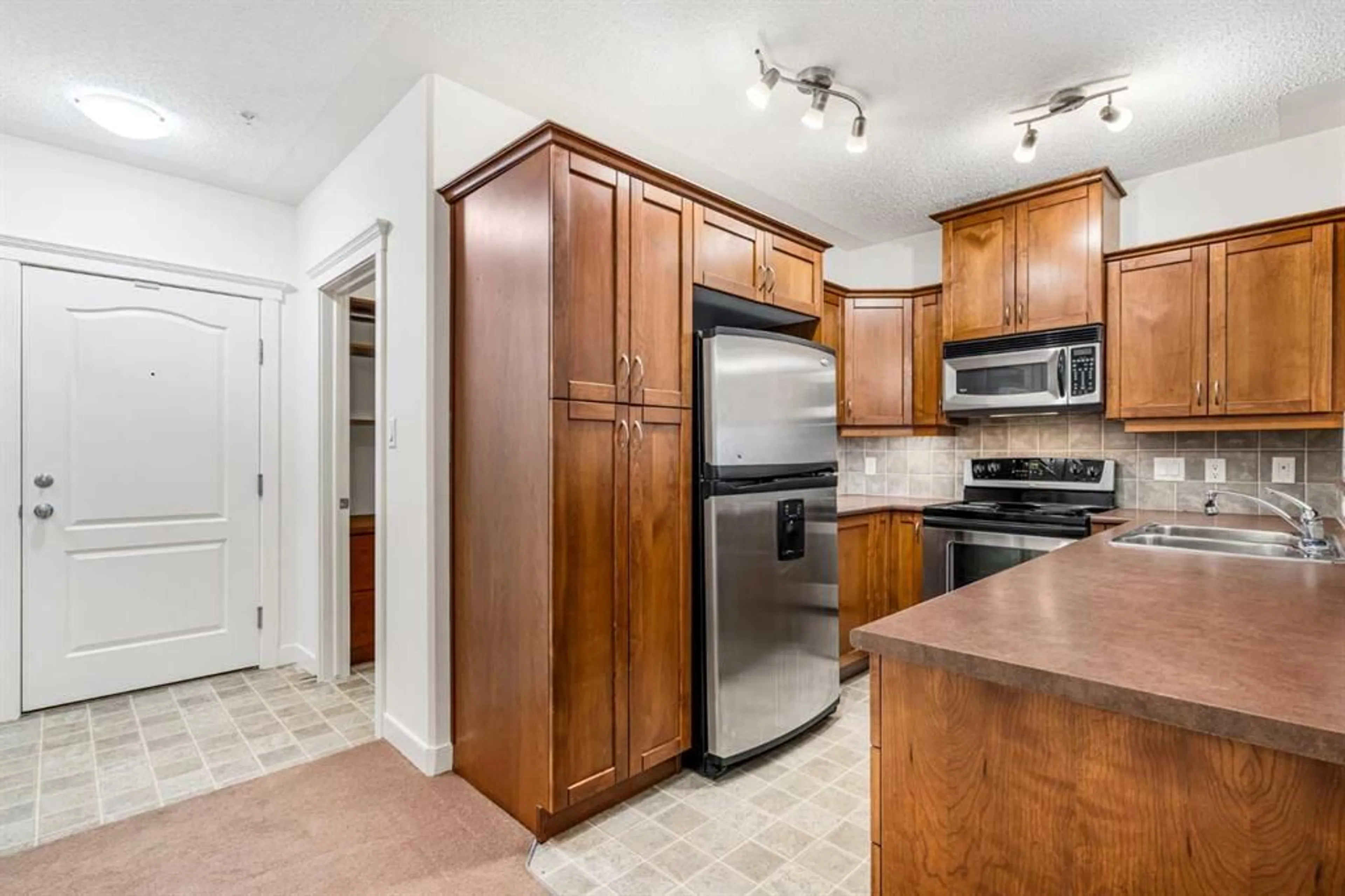30 Discovery Ridge Close #118, Calgary, Alberta T3H 5X5
Contact us about this property
Highlights
Estimated ValueThis is the price Wahi expects this property to sell for.
The calculation is powered by our Instant Home Value Estimate, which uses current market and property price trends to estimate your home’s value with a 90% accuracy rate.Not available
Price/Sqft$359/sqft
Est. Mortgage$1,202/mo
Maintenance fees$376/mo
Tax Amount (2024)$1,628/yr
Days On Market65 days
Description
Welcome to this fantastic one-bedroom plus den condo in the Wedgewoods of Discovery Ridge. This well-managed and maintained CONCRETE building is beautifully situated along Griffith Woods Park, surrounded by nature and steps away from numerous amenities. It offers a quaint, serene vibe without having to leave the City. This spacious unit has been freshly painted throughout and features an open, well-appointed floor plan. The kitchen has ample cabinetry space and a breakfast bar open to the dining and living area, complete with a gas fireplace—ideal for relaxing or entertaining guests. Enjoy your morning coffee or evening BBQ on your private balcony. The large bedroom can easily fit a king-size bed, features a walk-in closet with custom California Closet shelving and is conveniently located adjacent to the 4-pc bathroom. The unit is complete with in-suite laundry, a den with custom California Closet built-ins that can also be used for additional storage and one titled underground parking stall. Condo fees cover all utilities! Other amenities include visitor parking, bike racks, a fitness room and a party room. The Wedgewoods is steps away from the Discovery Ridge Community Association, a playground, tennis court, soccer fields, skating rink, and basketball courts with easy access downtown and the mountains. All you need is the key!
Property Details
Interior
Features
Main Floor
4pc Bathroom
9`11" x 10`3"Living Room
13`8" x 20`3"Storage
6`9" x 6`2"Bedroom
11`0" x 13`3"Exterior
Features
Parking
Garage spaces 1
Garage type -
Other parking spaces 0
Total parking spaces 1
Condo Details
Amenities
Elevator(s), Fitness Center, Recreation Facilities, Visitor Parking
Inclusions
Property History
 28
28

