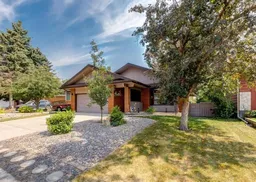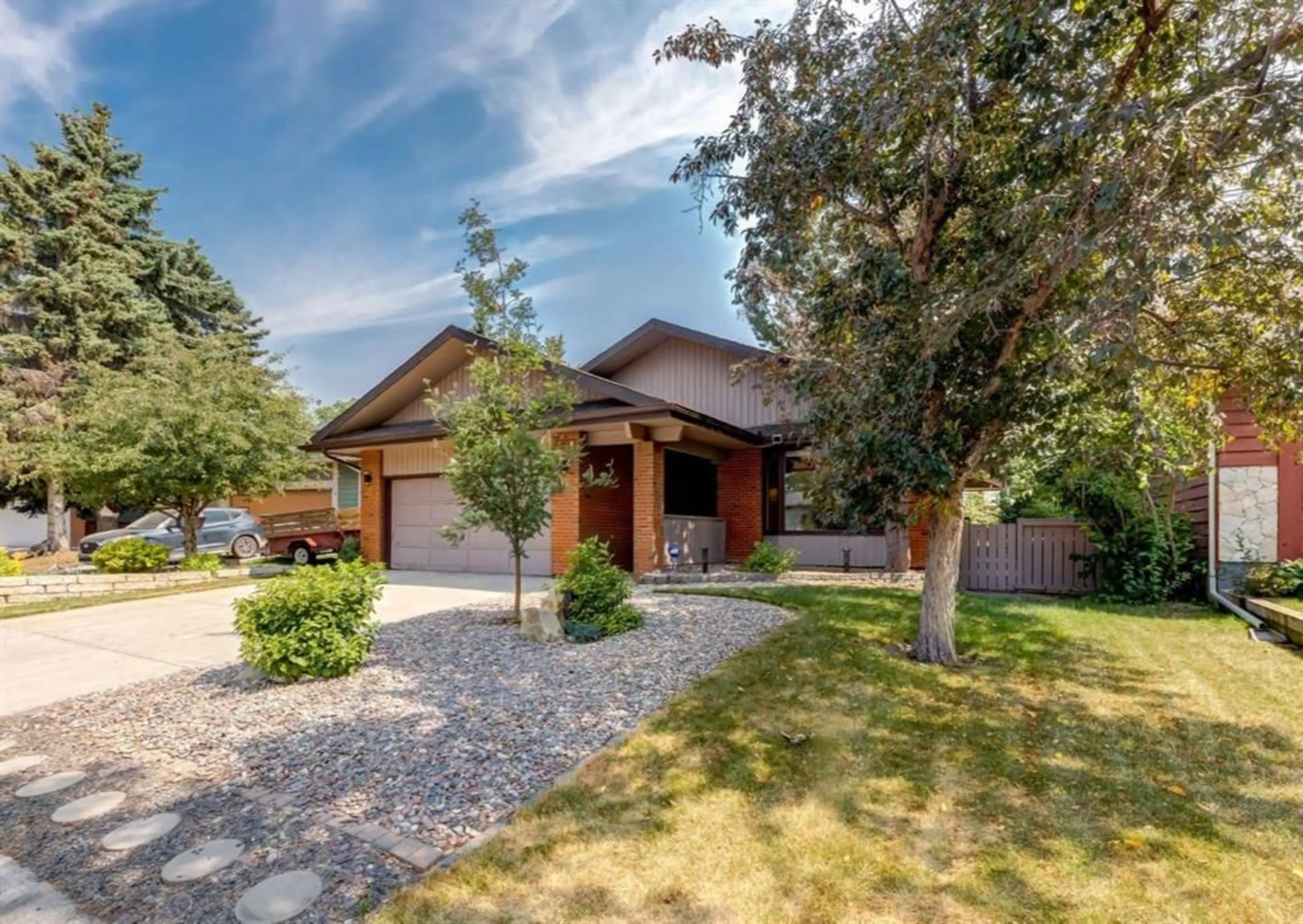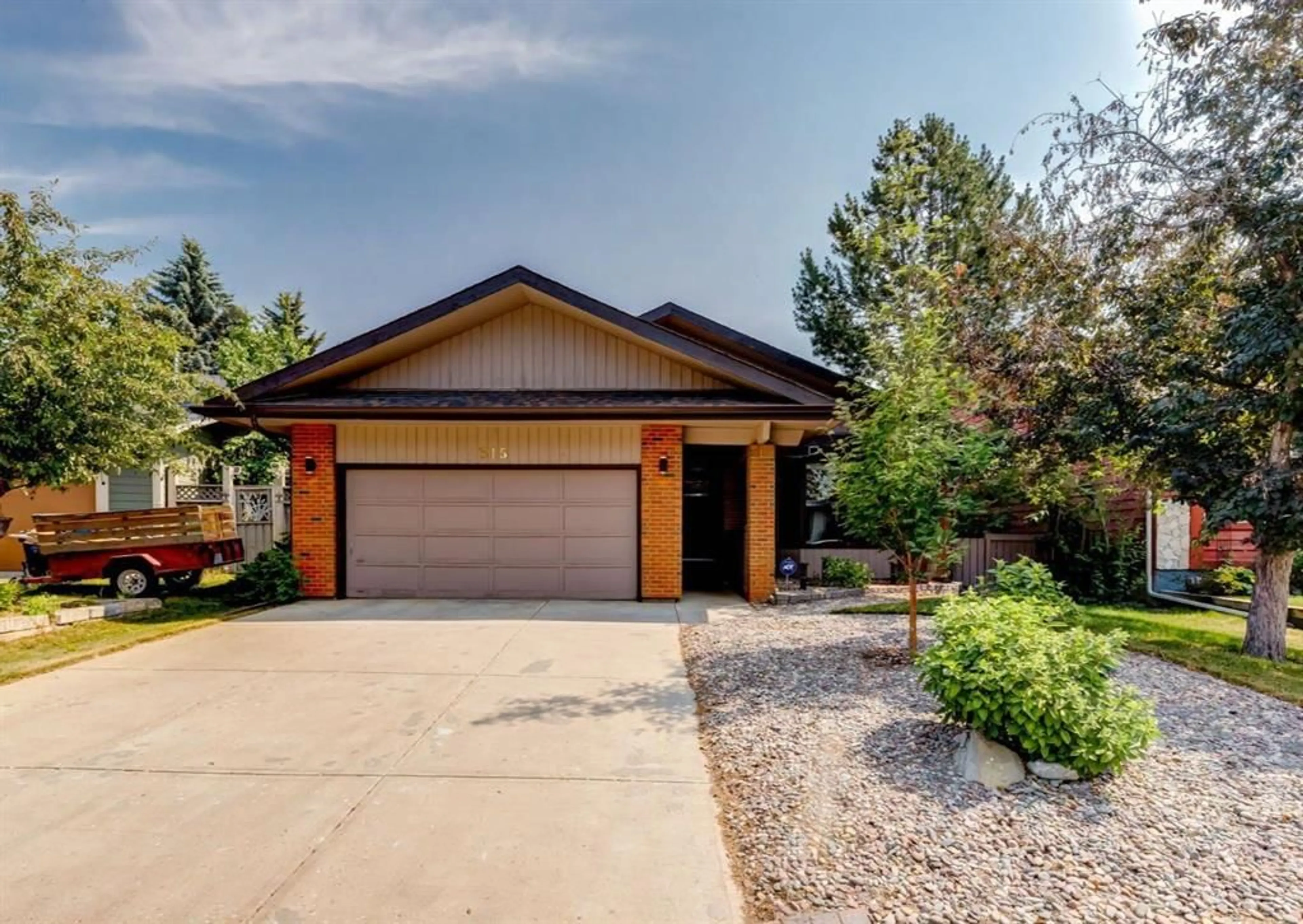315 Deer Side Pl, Calgary, Alberta T2J 5W9
Contact us about this property
Highlights
Estimated ValueThis is the price Wahi expects this property to sell for.
The calculation is powered by our Instant Home Value Estimate, which uses current market and property price trends to estimate your home’s value with a 90% accuracy rate.$650,000*
Price/Sqft$443/sqft
Days On Market2 days
Est. Mortgage$3,049/mth
Tax Amount (2024)$3,600/yr
Description
Welcome to this charming home with 4 bedrooms and 3 full bathrooms. Enjoy a total of 2547 sq. ft. of living space. Updates have been completed throughout. The sunny living and dining rooms have vaulted ceilings and wall to wall carpet. The kitchen updates include granite counters, undermount double sink, soft cream cabinets, breakfast bar, and cushion vinyl plank flooring. The kitchen overlooks the family room which features an impressive floor to ceiling stone gas fireplace, modern decorative moldings and hardwood floors. Sliding patio doors in the family room open to a freshly stained wrap around deck. A laundry room, pantry, closet, side door to the backyard, and stairs to the lower level are located just off the family room. The primary bedroom is spacious, with a vaulted ceiling, wall to wall closet and a patio door to the deck. The ensuite has an updated vanity, vinyl floor and roomy shower with dual shower heads. The second and third bedrooms have double closets and cork flooring. They share a lovely updated 4pc bathroom and a linen closet. The finished basement includes a carpeted recreation/games area with pine wainscotting and parkay flooring, a 4th bedroom (non-egress window), large office, bright 3pc bathroom, a storage room and utility room. Double attached garage with hot and cold water, recently stained cedar siding (2022), and mature landscaping add to this home's appeal. New roof in 2013 and new furnace induction motor (2018). Close to playgrounds, schools and shopping. Fish Creek Provincial Park, Sikome Lake, and Fish Creek pathways are minutes away to explore!
Property Details
Interior
Features
Main Floor
Living Room
15`6" x 14`11"Dining Room
12`9" x 12`1"Kitchen
9`6" x 16`9"Family Room
12`6" x 13`5"Exterior
Features
Parking
Garage spaces 2
Garage type -
Other parking spaces 2
Total parking spaces 4
Property History
 49
49

