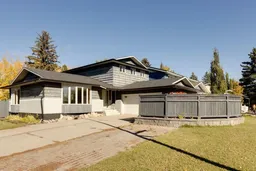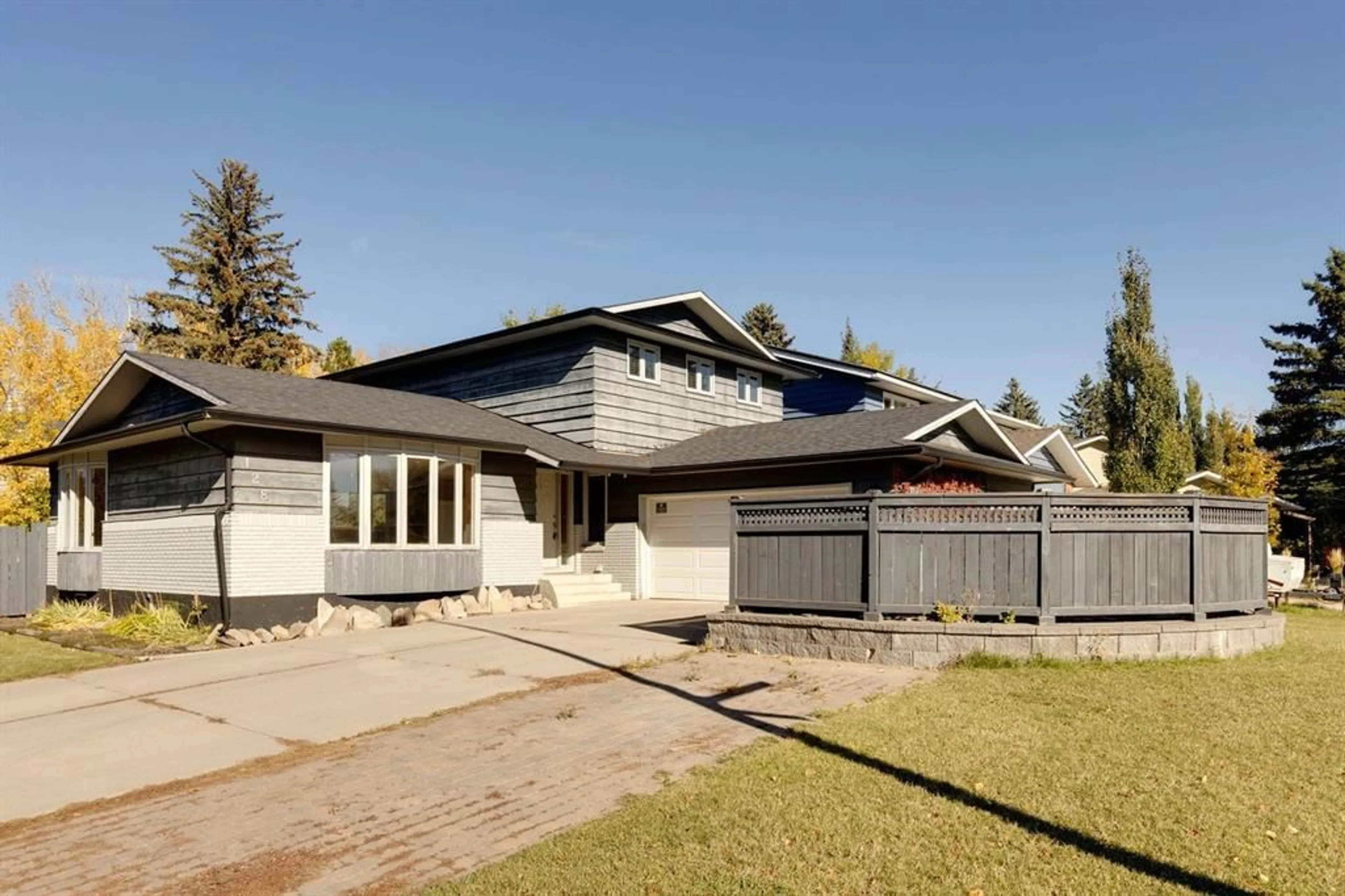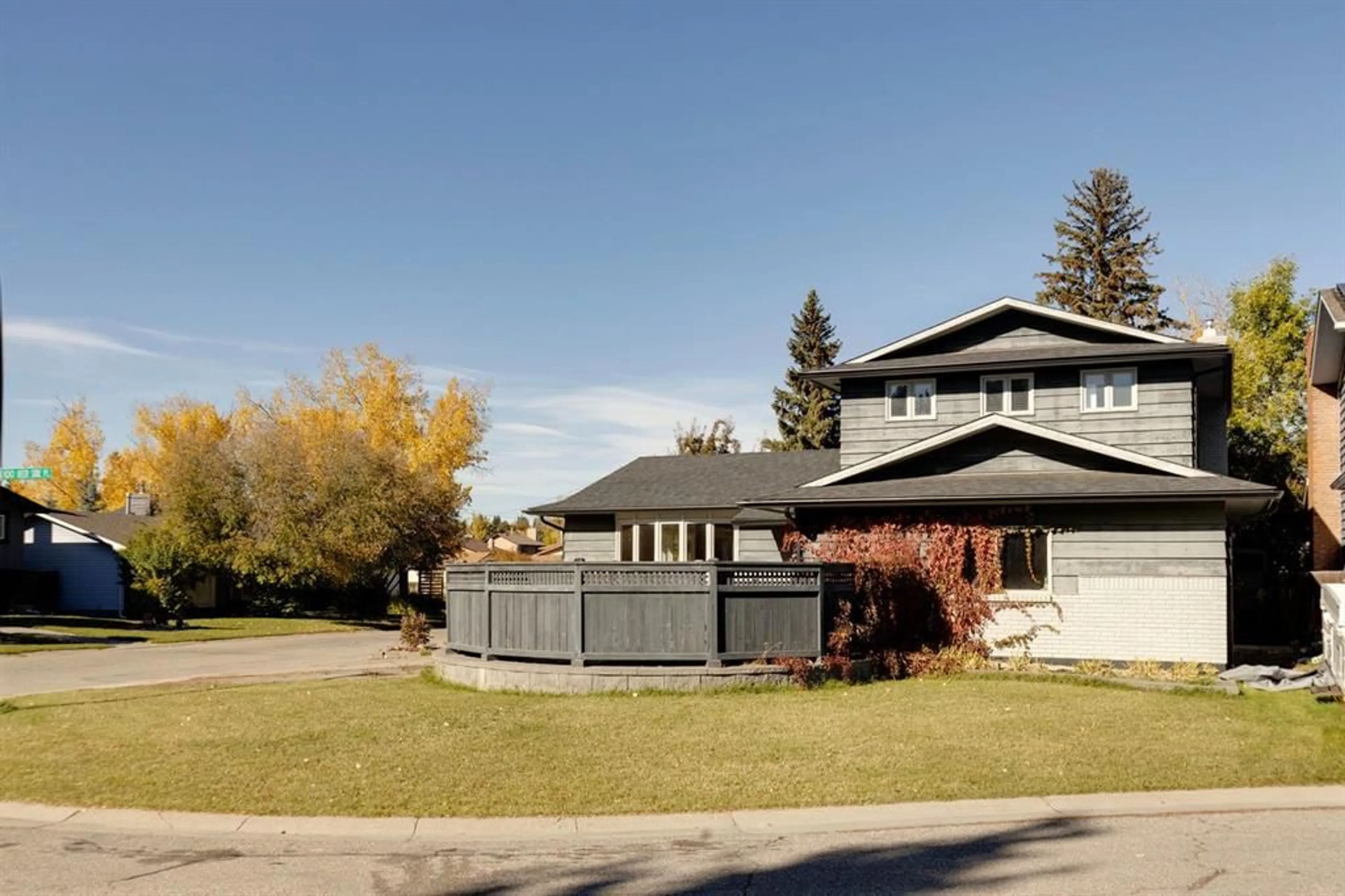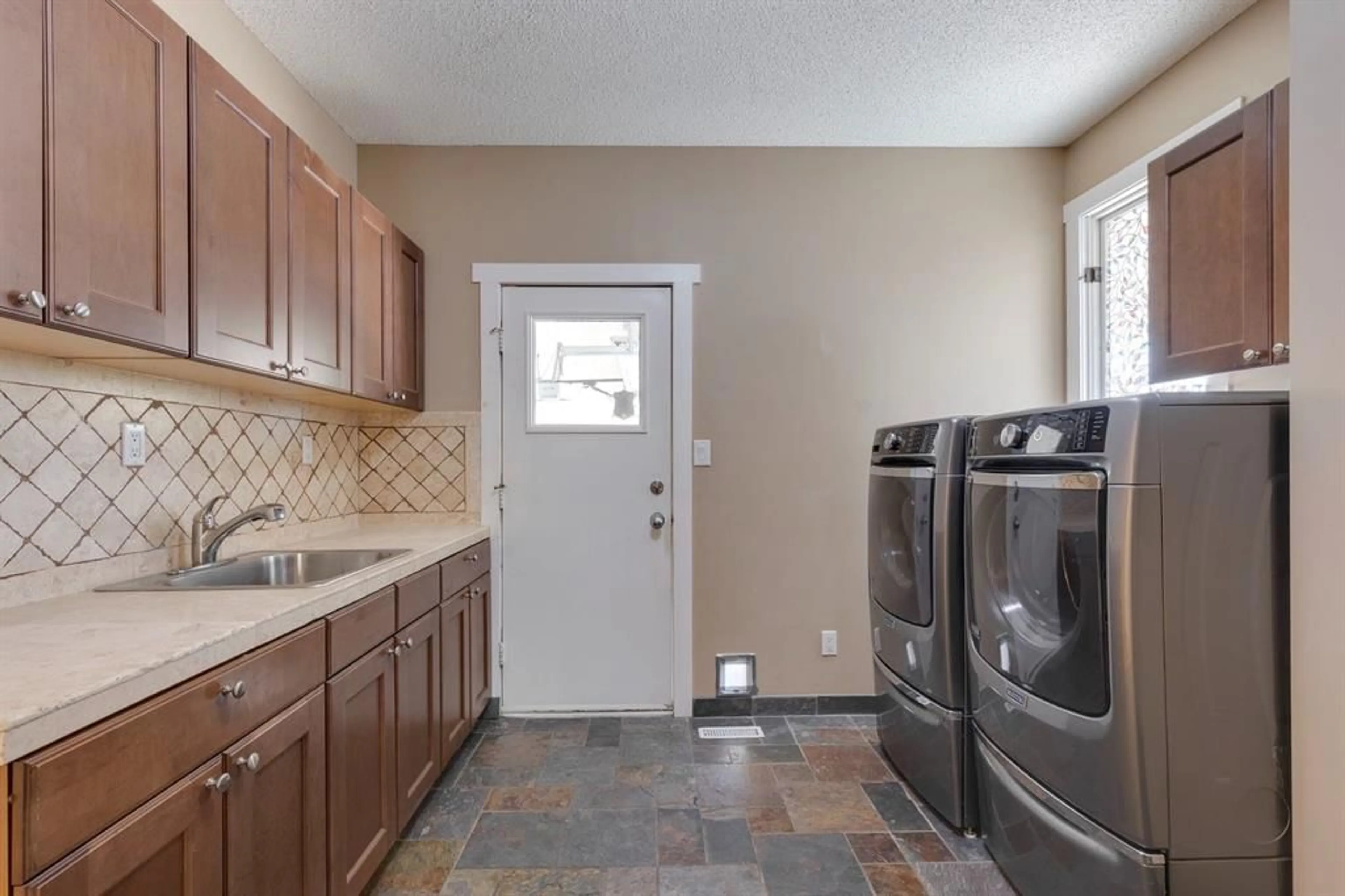128 Deer Side Pl, Calgary, Alberta T2J 5M9
Contact us about this property
Highlights
Estimated ValueThis is the price Wahi expects this property to sell for.
The calculation is powered by our Instant Home Value Estimate, which uses current market and property price trends to estimate your home’s value with a 90% accuracy rate.Not available
Price/Sqft$380/sqft
Est. Mortgage$3,114/mo
Tax Amount (2024)$4,089/yr
Days On Market31 days
Description
Nestled on a peaceful corner lot in a quiet cul-de-sac, this beautiful 1,900 sq. ft. 2-storey home offers a bright and inviting living space. The sunlit main floor features a renovated kitchen with updated cabinets, stainless steel appliances, tile, and hardwood flooring. The spacious, south-facing living room and large family room with a cozy wood-burning fireplace provide perfect spaces for relaxation. A walkout from the family room leads to a private yard with two bar fridges for entertaining. The main level is completed by a convenient laundry room and a 4-piece bathroom. Upstairs, the primary bedroom boasts a walk-in closet and a luxurious 4-piece ensuite with a jetted tub, limestone countertops, and a spacious shower. The fully finished lower level offers a second large family room, a 4th bedroom, ample storage, and an additional room that can serve as a den or hobby space. Enjoy outdoor living on two decks—one south-facing and fenced for privacy, the other off the family room leading to a large backyard. Located just steps from Fish Creek Park, public transit, and a quiet cul-de-sac, this home is perfect for families. Schedule your private viewing today!
Property Details
Interior
Features
Main Floor
Kitchen
16`6" x 10`0"4pc Bathroom
Dining Room
13`0" x 8`6"Living Room
18`6" x 16`6"Exterior
Features
Parking
Garage spaces 2
Garage type -
Other parking spaces 2
Total parking spaces 4
Property History
 41
41


