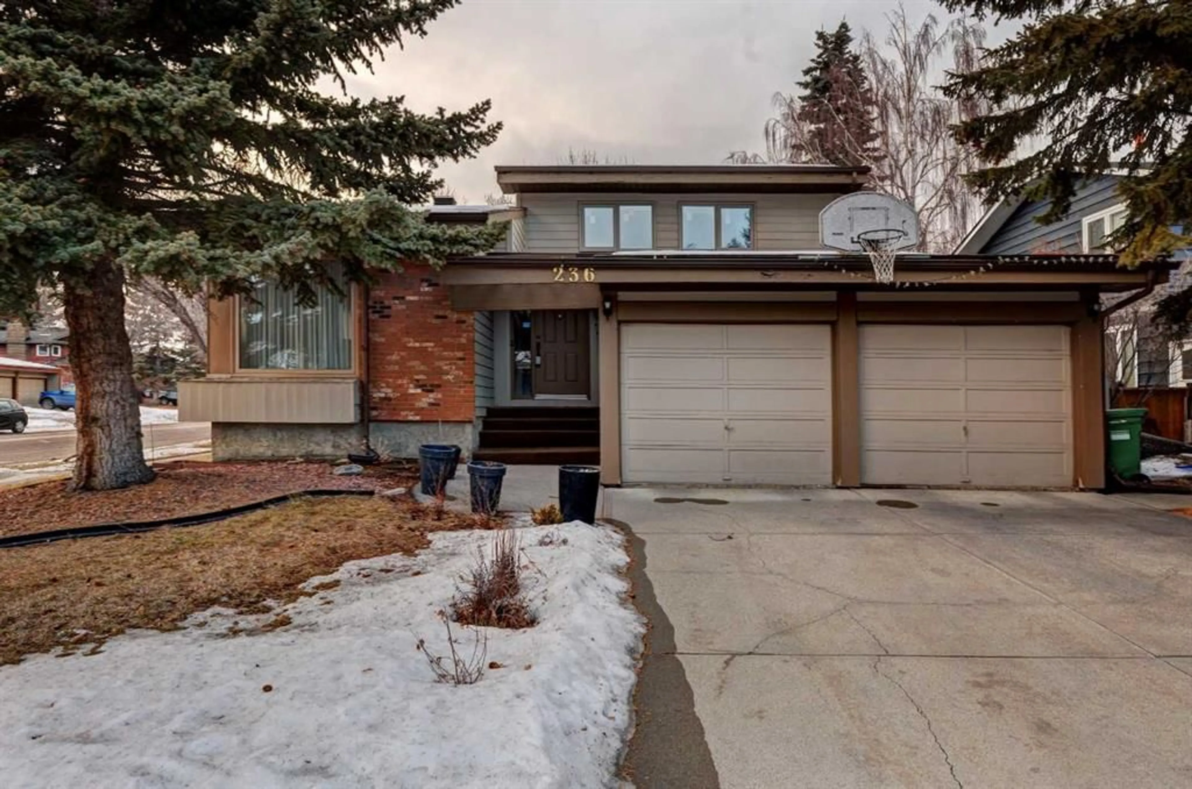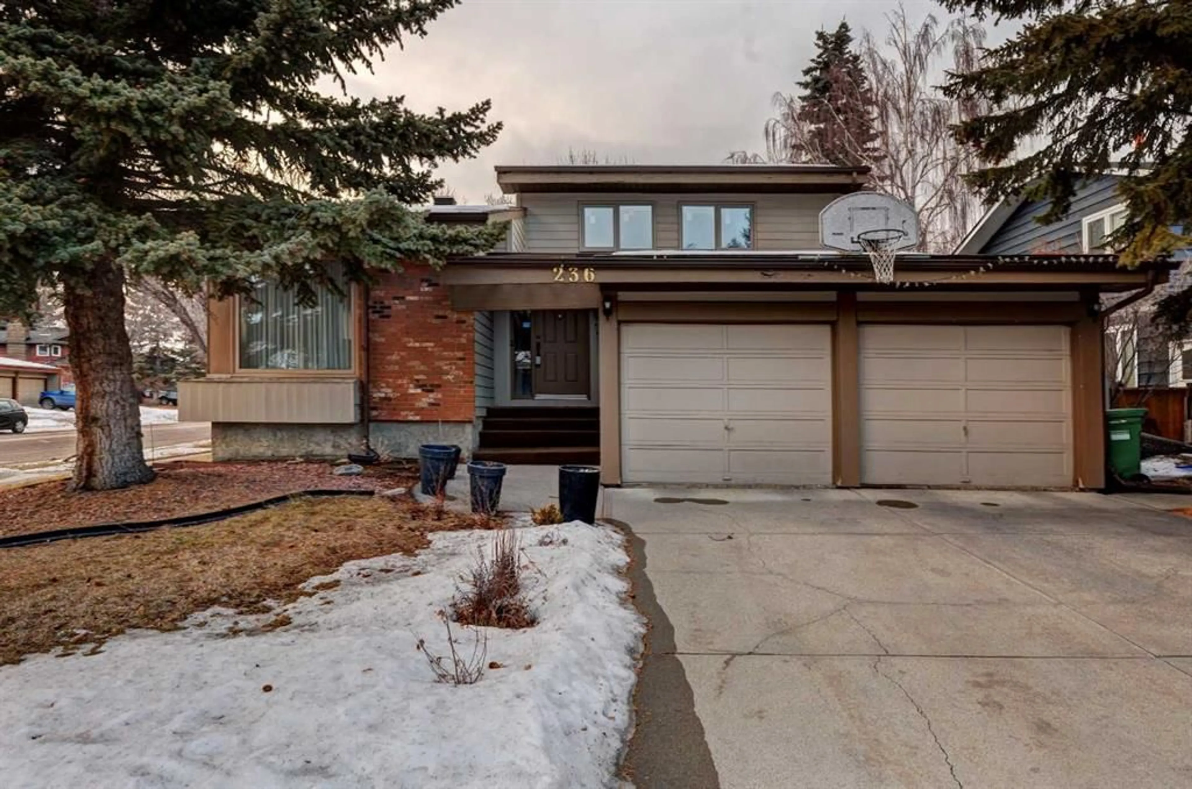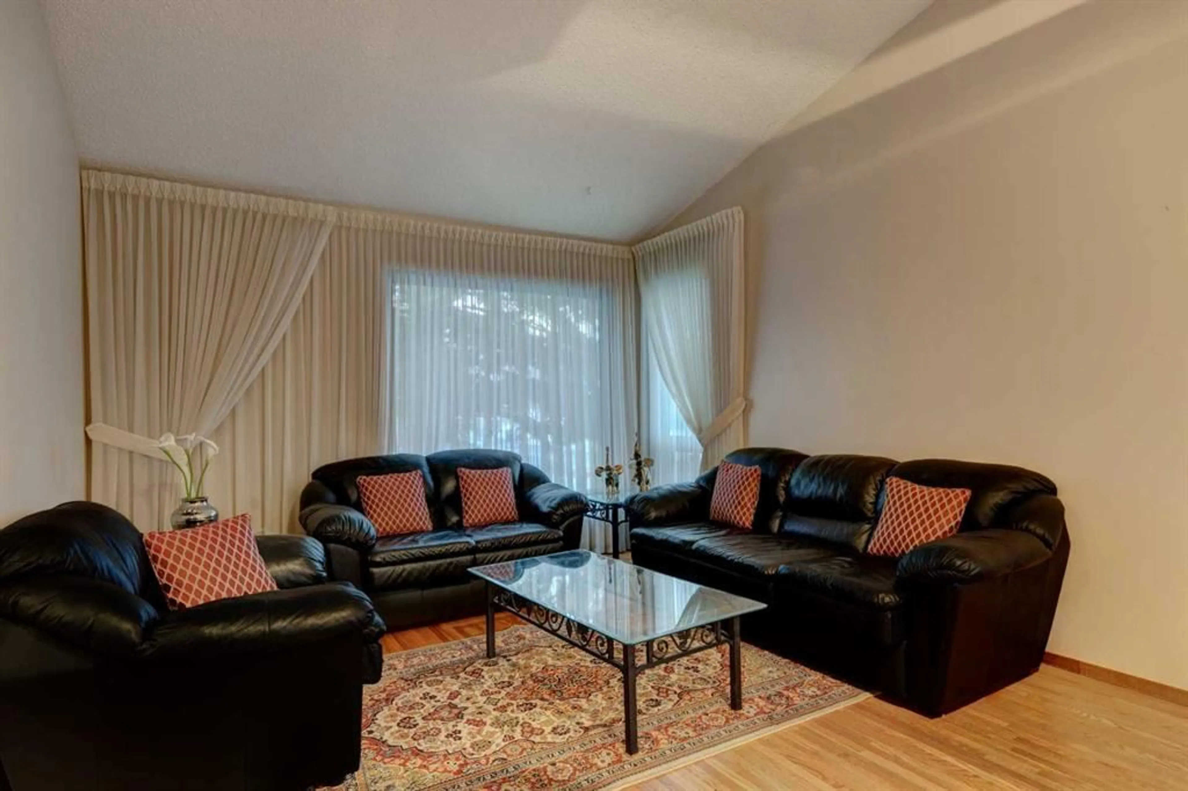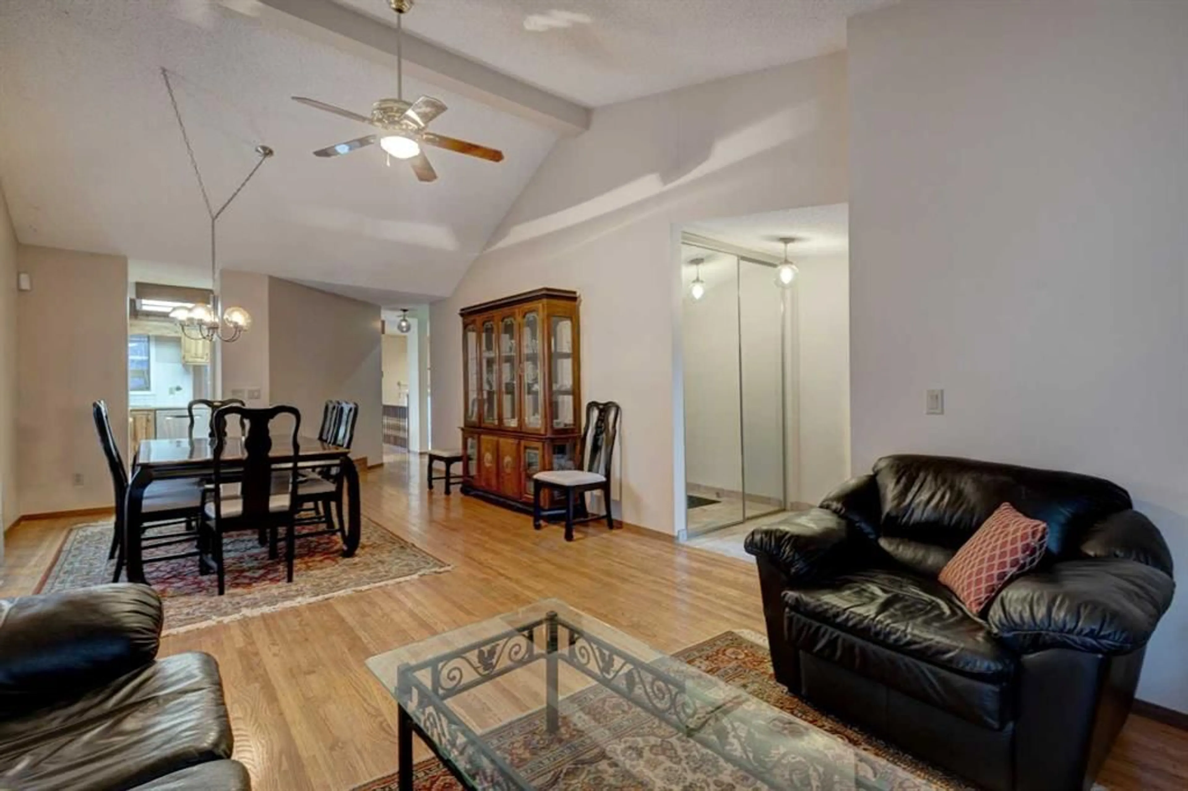236 Deercrest Pl, Calgary, Alberta T2J5W4
Contact us about this property
Highlights
Estimated ValueThis is the price Wahi expects this property to sell for.
The calculation is powered by our Instant Home Value Estimate, which uses current market and property price trends to estimate your home’s value with a 90% accuracy rate.Not available
Price/Sqft$328/sqft
Est. Mortgage$2,791/mo
Tax Amount (2024)$3,463/yr
Days On Market1 day
Description
This custom-built two-story 4 bedroom home in Deer Ridge sits on a spacious corner lot, offering the perfect mix of suburban serenity and urban convenience. Tucked away on a quiet street, the home features a private, treed, south-facing yard with landscaped grounds and a nearby playground, all within easy reach of Fish Creek Provincial Park. Freshly painted with stunning curb appeal, it boasts triple-pane windows that fill the space with natural light, a breezeway, and an oversized double-attached garage. Inside, the welcoming foyer with vaulted ceilings leads to a bright living room, a dining room with large windows, and a modern kitchen overlooking the backyard. The main floor also includes a cozy family room with a brick fireplace and deck access, a versatile bedroom or study, a 3-piece bath, and a convenient laundry room. Upstairs, the spacious primary suite features a walk-in closet, 4-piece ensuite, and large windows, with two additional bedrooms and a full bathroom nearby. A partially finished basement offers a recreational room, storage, and utility space. Recent upgrades, including triple-pane windows, a deck, furnace, hot water tank, garage door, and smart opener, make this home an ideal choice close to schools, shopping, and major roadways.
Property Details
Interior
Features
Main Floor
Living Room
12`10" x 14`4"Family Room
20`11" x 16`7"Dining Room
12`10" x 11`11"Kitchen
11`7" x 11`5"Exterior
Features
Parking
Garage spaces 2
Garage type -
Other parking spaces 2
Total parking spaces 4
Property History
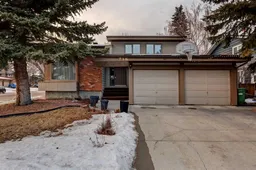 34
34
