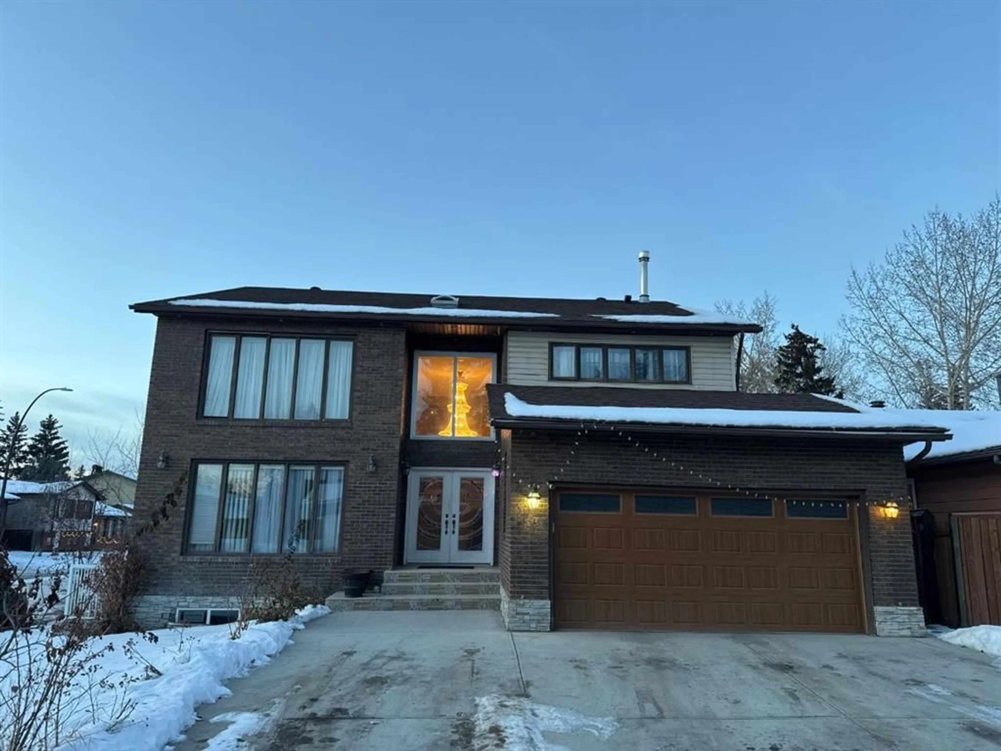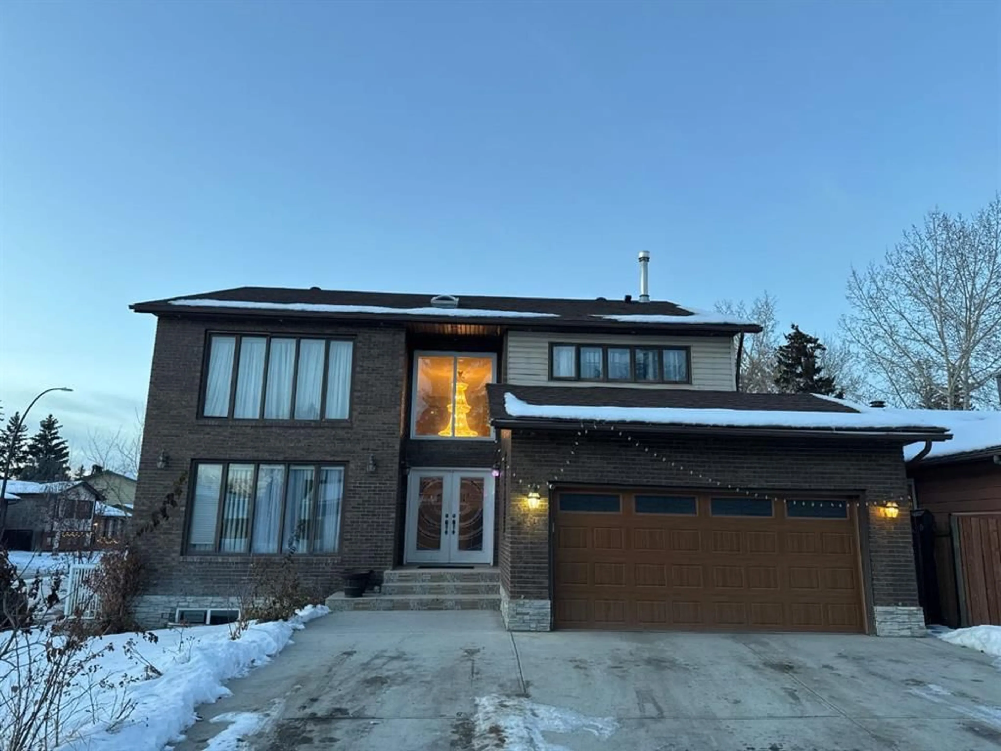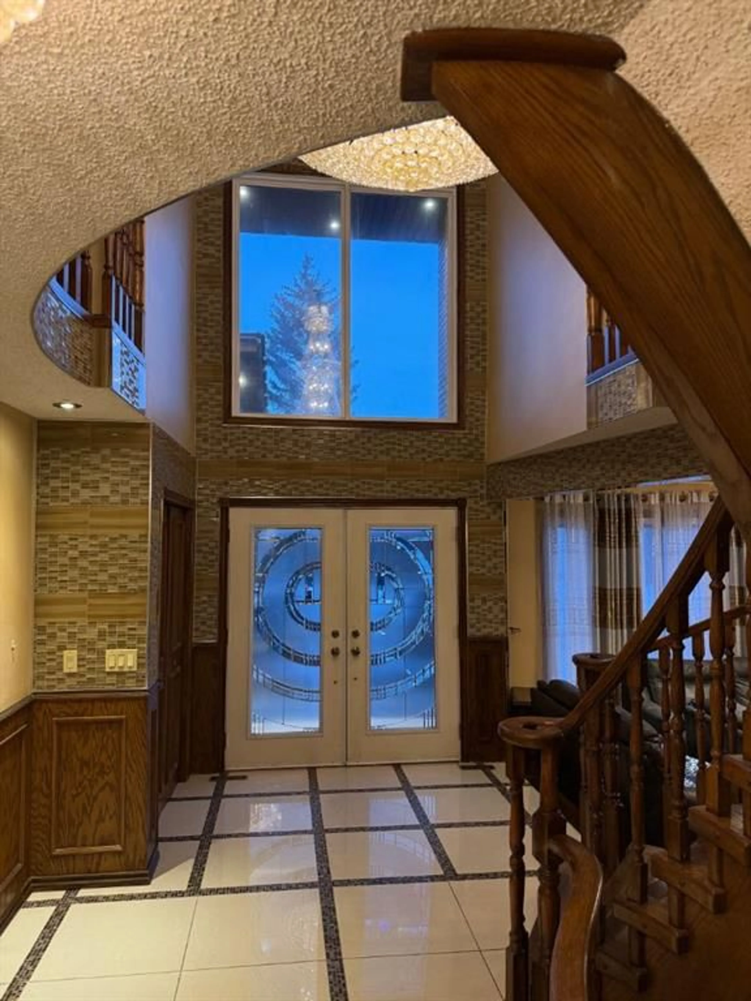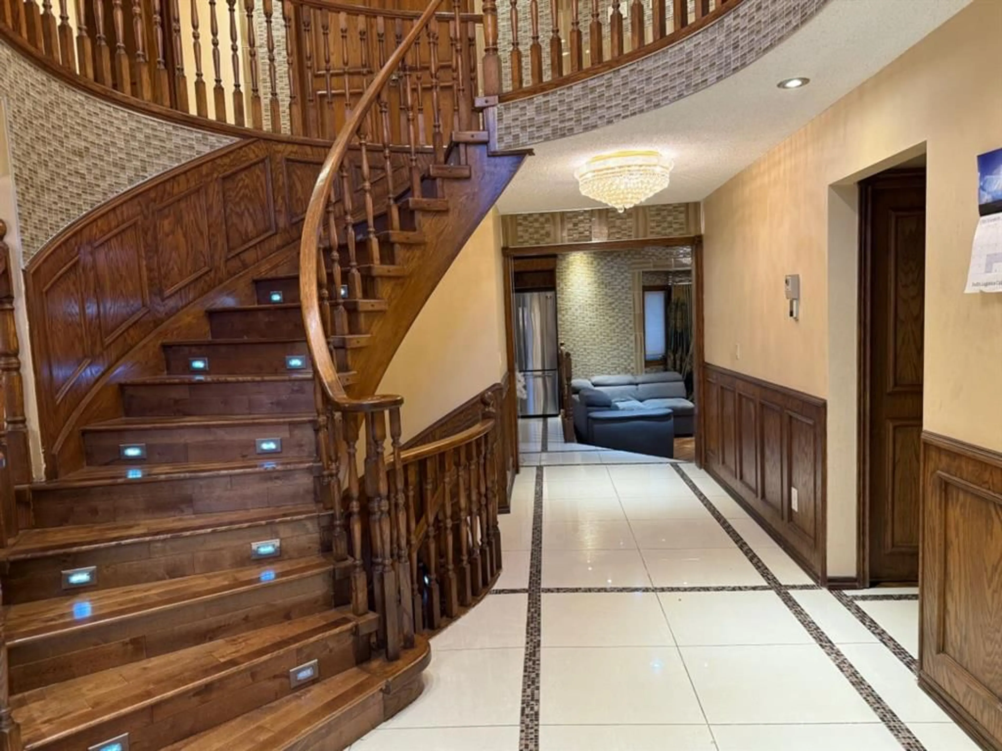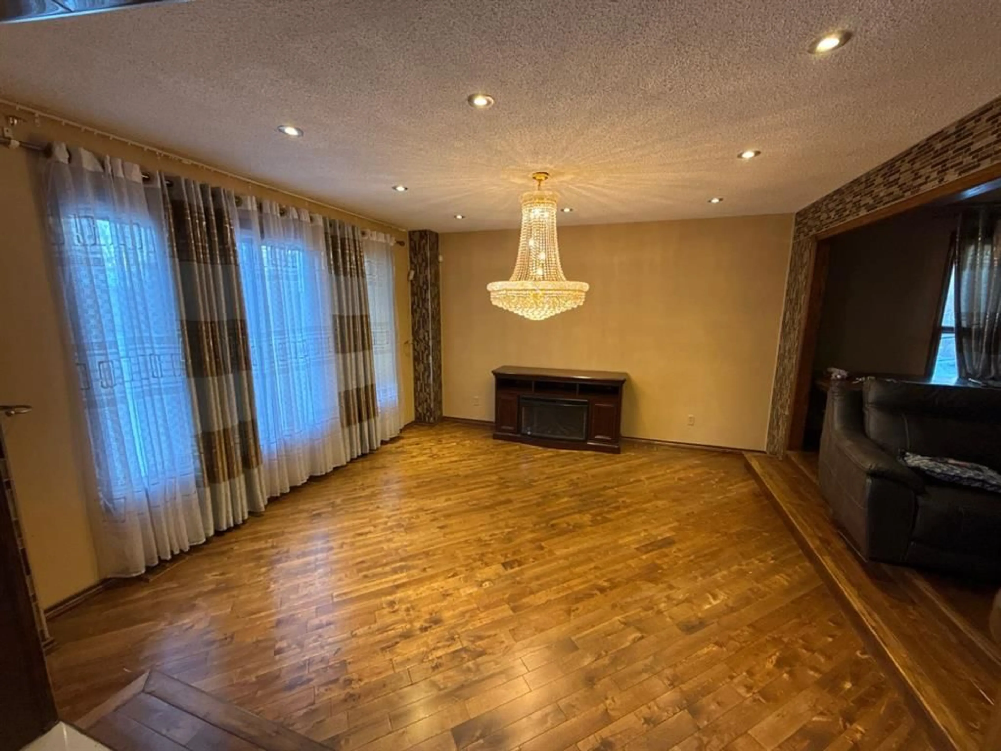204 Deer Ridge Way, Calgary, Alberta T2J5Y6
Contact us about this property
Highlights
Estimated ValueThis is the price Wahi expects this property to sell for.
The calculation is powered by our Instant Home Value Estimate, which uses current market and property price trends to estimate your home’s value with a 90% accuracy rate.Not available
Price/Sqft$316/sqft
Est. Mortgage$4,295/mo
Tax Amount (2024)$4,365/yr
Days On Market58 days
Description
GORGEOUS CORNER HOME – UNBEATABLE DEAL! This executive 6-bedroom furnished home is a true gem! Packed with upgrades and enhanced with significant investment inside and out, it’s the perfect blend of modern elegance and functionality. Nestled in the heart of Deer Ridge, this home features one of the most sought-after floor plans in the area. Features You’ll Love • Primary Suite Retreat: A luxurious space with a skylight, standing shower, soaker tub, his-and-her vanity, a massive walk-in closet, and a private balcony overlooking the backyard. • Elegant Living Spaces: The living room is beautifully furnished, while the oak kitchen and dining room flow seamlessly into the family room, which opens onto a spacious patio—perfect for entertaining or relaxing. • Prime Location: Just minutes from Deer Valley Mall, this home offers the ultimate in convenience and comfort. With its stylish updates, luxurious finishes, and unbeatable location, this home is priced to sell and offers exceptional value. ?? The photos are just a sneak peek! There’s so much more to discover, including stunning rooms and incredible spaces not shown here. Schedule your in-person showing today and experience the full beauty of this one-of-a-kind property! Call now to book your tour—don’t miss out on this incredible opportunity!
Property Details
Interior
Features
Upper Floor
Bedroom
15`8" x 12`5"Bedroom
13`2" x 15`9"Bedroom
15`6" x 10`1"Bedroom
11`11" x 12`3"Exterior
Parking
Garage spaces 2
Garage type -
Other parking spaces 3
Total parking spaces 5
Property History
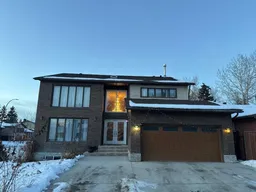 19
19
