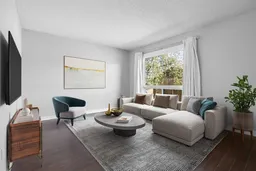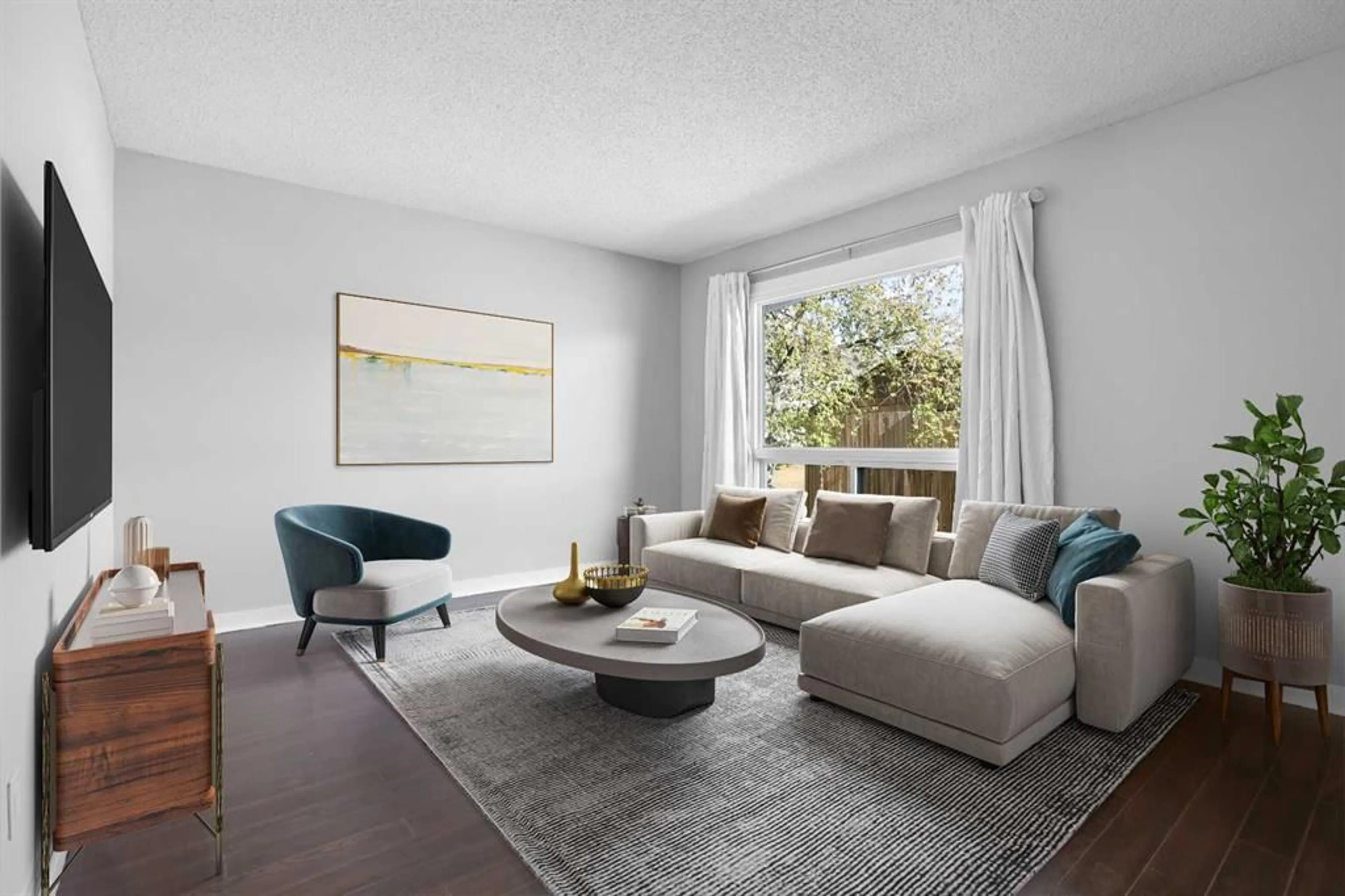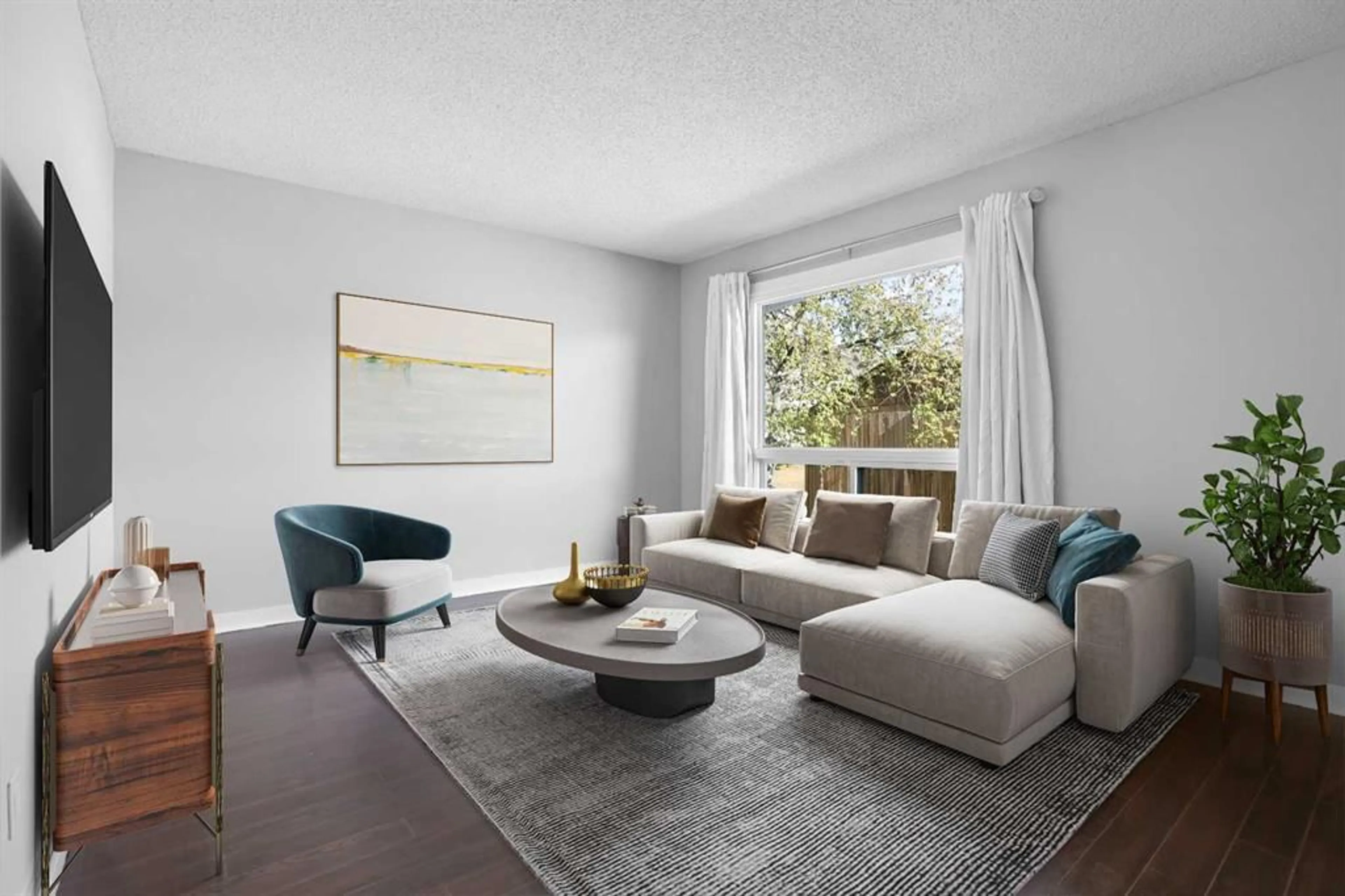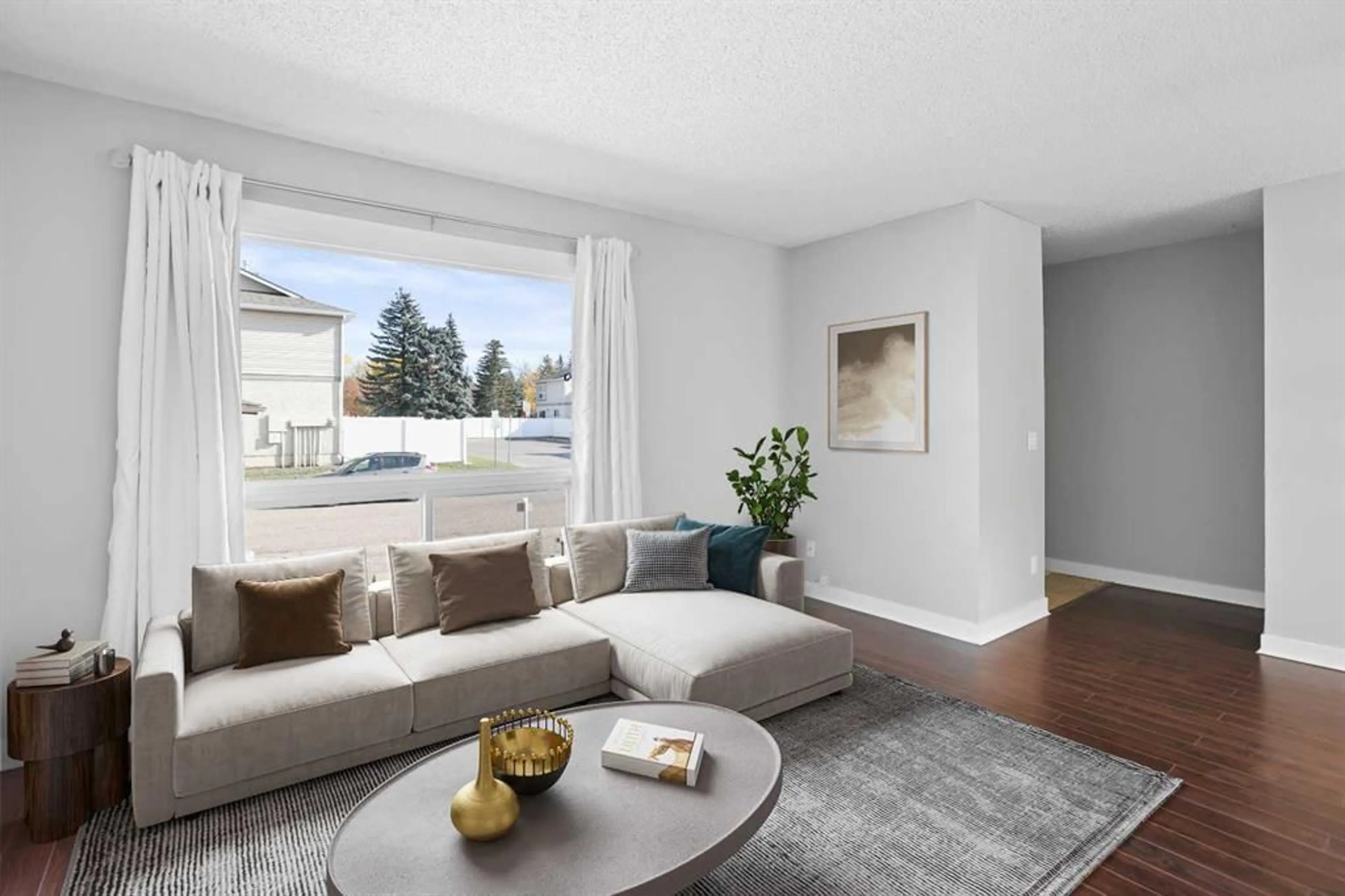117 Deer Ridge Lane, Calgary, Alberta T2J 6N3
Contact us about this property
Highlights
Estimated ValueThis is the price Wahi expects this property to sell for.
The calculation is powered by our Instant Home Value Estimate, which uses current market and property price trends to estimate your home’s value with a 90% accuracy rate.Not available
Price/Sqft$327/sqft
Est. Mortgage$1,567/mo
Maintenance fees$505/mo
Tax Amount (2024)$1,692/yr
Days On Market7 days
Description
Welcome to Deer Ridge, where adventure is right outside your door! This beautifully clean townhome offers everything you need and want as a first-time home buyer! With 3 bedrooms, a private back yard, 2 parking spots, washer and dryer included, why not make the move today!? This modern home offers over 1100 total sq ft of living, design and value – check out the floorplan, 3D tours and photos! Step into the foyer and be welcomed into the bright living room that will make any guest feel right at home. Past the stairs and 2 pc bathroom, you are invited to the kitchen of your dreams that includes a space for a dining table as well as the door to your own private backyard! Up the stairs you will find the classic 3-bedroom layout with a larger-than-life primary bedroom, suitable for a king bed, and a great sized closet! The two secondary bedrooms serve great for children’s rooms or an office space. This chic and inviting home boasts attraction to all with it’s stylish colours and features such as stainless-steel appliances, easy to clean laminate flooring, and tasteful light/plumbing fixtures. 117 Deer Ridge Lane SE offers proximity to all different sorts of amenities like grocery stores, gas stations, fast food, pubs, childcare, liquor stores, gyms, banks, cafes, and so much more! Not to mention Fish Creek Provincial Park where you can create long lasting memories of outdoor activities for everyone in the family! In particular, the Fish Creek Park Ice caves, Annie’s Café, Bow Valley Ranche Restaurant, Hull’s Wood Amphitheater, all different pathways/trails along the Bow River and the sandy beaches of Sikome Lake (perfect for those hot summer days!!) – you will never run out of things to do! All of that at this price, what are you waiting for?
Property Details
Interior
Features
Main Floor
Living Room
13`8" x 11`9"Dining Room
9`7" x 8`1"Foyer
7`10" x 3`10"2pc Bathroom
6`10" x 2`11"Exterior
Parking
Garage spaces -
Garage type -
Total parking spaces 2
Property History
 20
20


