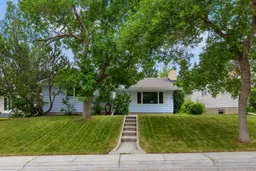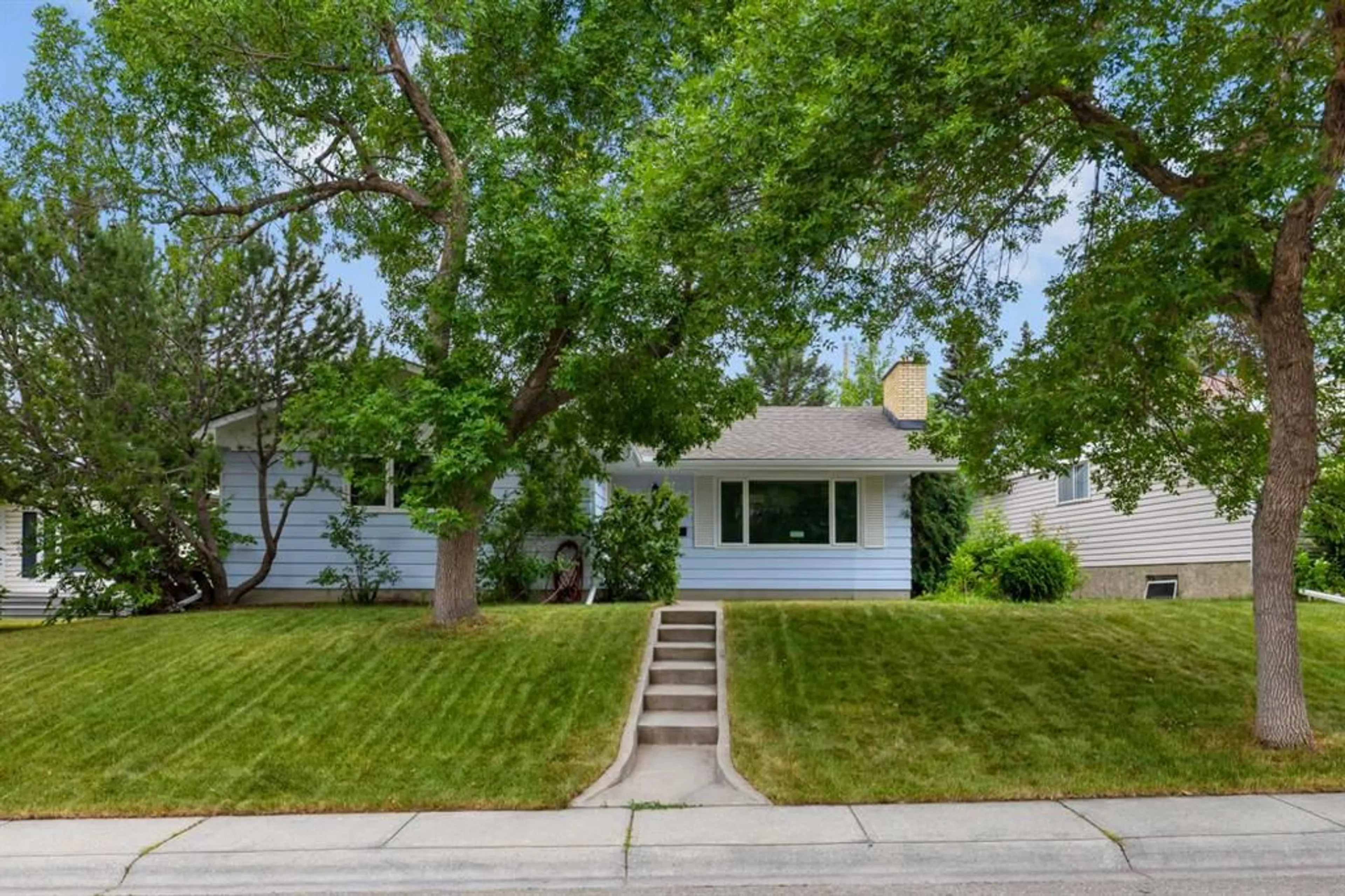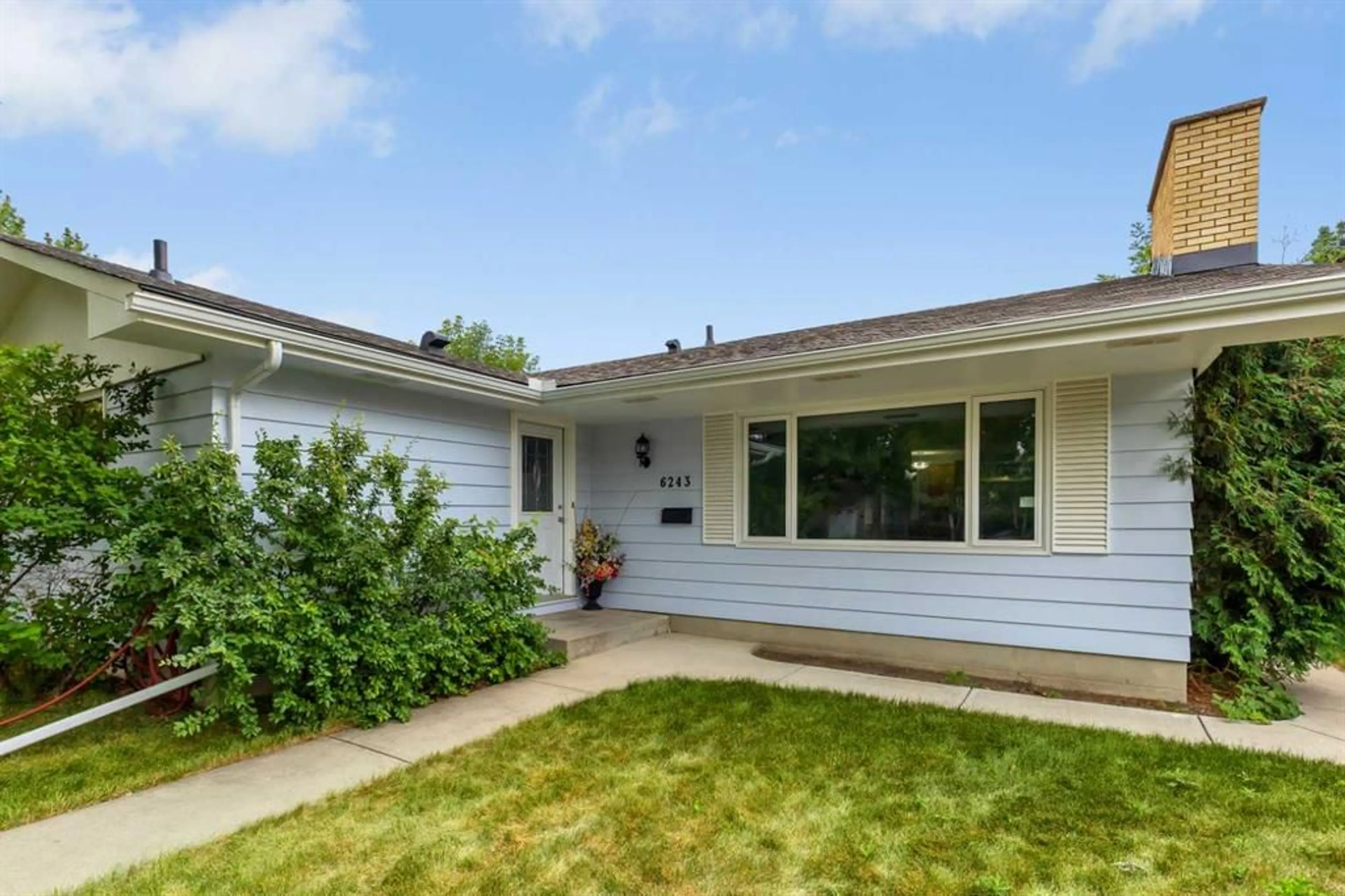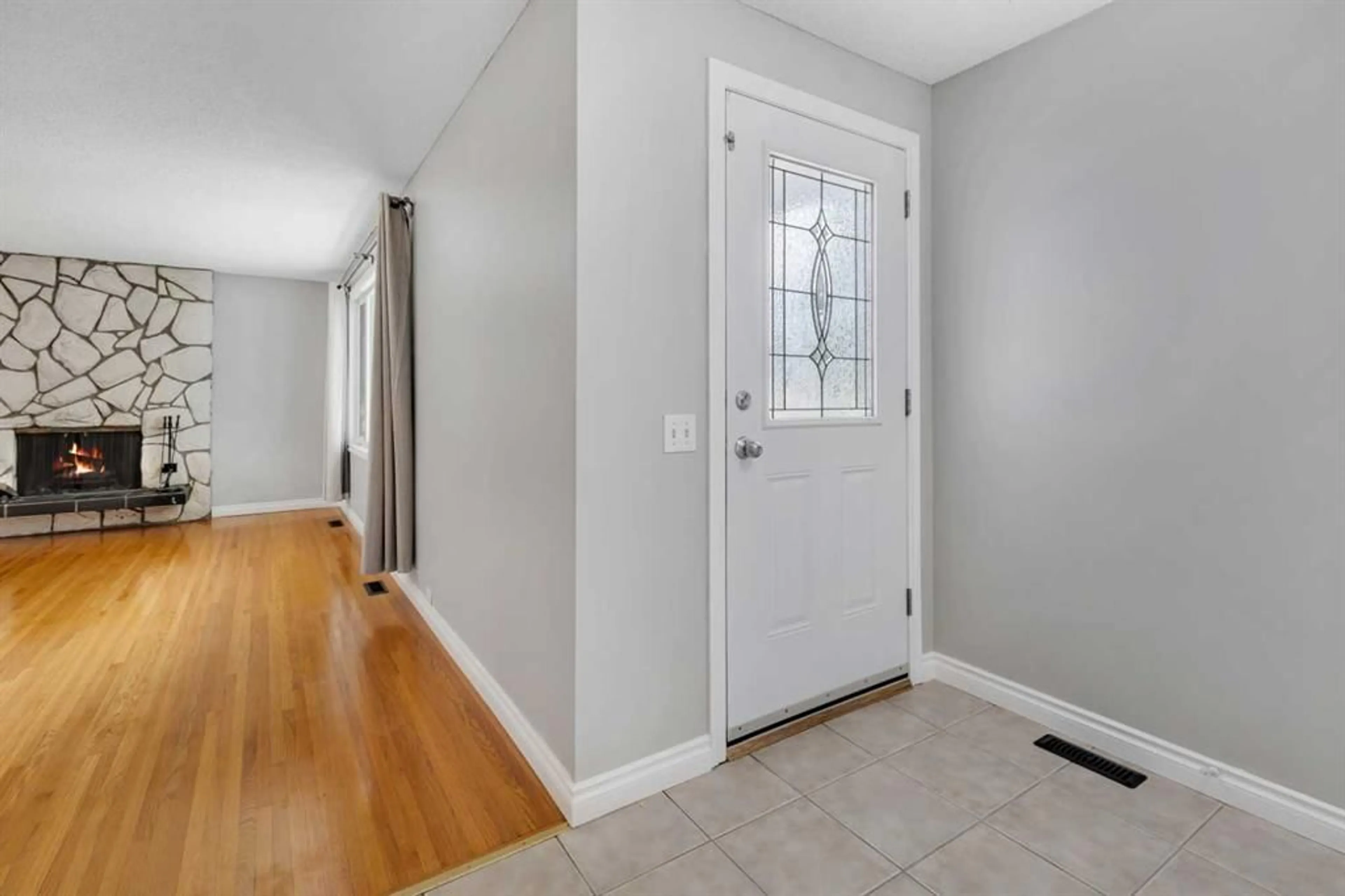6243 Dalmarnock Cres, Calgary, Alberta T3A 1H3
Contact us about this property
Highlights
Estimated ValueThis is the price Wahi expects this property to sell for.
The calculation is powered by our Instant Home Value Estimate, which uses current market and property price trends to estimate your home’s value with a 90% accuracy rate.$753,000*
Price/Sqft$539/sqft
Days On Market2 days
Est. Mortgage$3,436/mth
Tax Amount (2024)$4,164/yr
Description
Incredible, opportunity to purchase a spacious bungalow boasting almost 1500 square feet above grade with 4 bedrooms on the main floor, two more in the lower level and 3 full bathrooms. Discover the perfect blend of comfort and convenience in this exceptional layout. This rare find has a lovely south-facing backyard, creating a warm and inviting atmosphere for both relaxation and entertaining. Step inside to a welcoming entry that leads you into a spacious living room, adorned with a gas-start wood-burning fireplace that promises cozy evenings. The living and dining areas gleam with beautiful hardwood floors, setting a refined tone throughout. The heart of the home is a generously sized kitchen equipped with newer stainless-steel appliances and a quaint breakfast nook, perfect for morning gatherings. The hardwood flooring continues into all four upstairs bedrooms, ensuring a seamless flow and elegance. The impressive primary bedroom is a true retreat, complete with a luxurious five-piece bathroom featuring a jetted tub and exquisite custom tile work. Three more bedrooms down the hall allow for limitless renovation potential. The lower level of the home offers great functionality and extra living space with its large family room highlighted by a second gas fireplace. The lower level also includes a second kitchen and dining area, along with two large bedrooms fitted with egress windows, ideal for guests or potential (illegal) secondary suite. Recent upgrades include newer windows, two hot water tanks, great shingles, a high-efficiency furnace, and an updated electrical panel. The backyard is an oasis of privacy with its lush foliage and gardens and poured patio area for family get togethers. Located just a short walk from top-rated schools, and with easy access to public transit, C-train station and shopping, this home is perfectly situated for families looking for quality living in a convenient location. Don’t miss out on this extraordinary opportunity to own a spacious and meticulously maintained bungalow in the sought-after neighborhood of Dalhousie. OPEN HOUSE SATURDAY AND SUNDAY AUGUST 3RD AND 4 TH FROM 2PM TO 4PM.
Upcoming Open Houses
Property Details
Interior
Features
Main Floor
Living Room
13`0" x 19`7"Dining Room
8`11" x 10`6"Kitchen With Eating Area
15`11" x 14`8"Bedroom - Primary
13`7" x 13`7"Exterior
Parking
Garage spaces 2
Garage type -
Other parking spaces 0
Total parking spaces 2
Property History
 27
27


