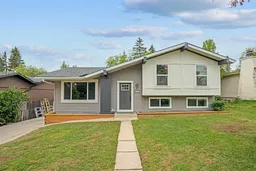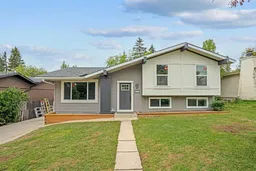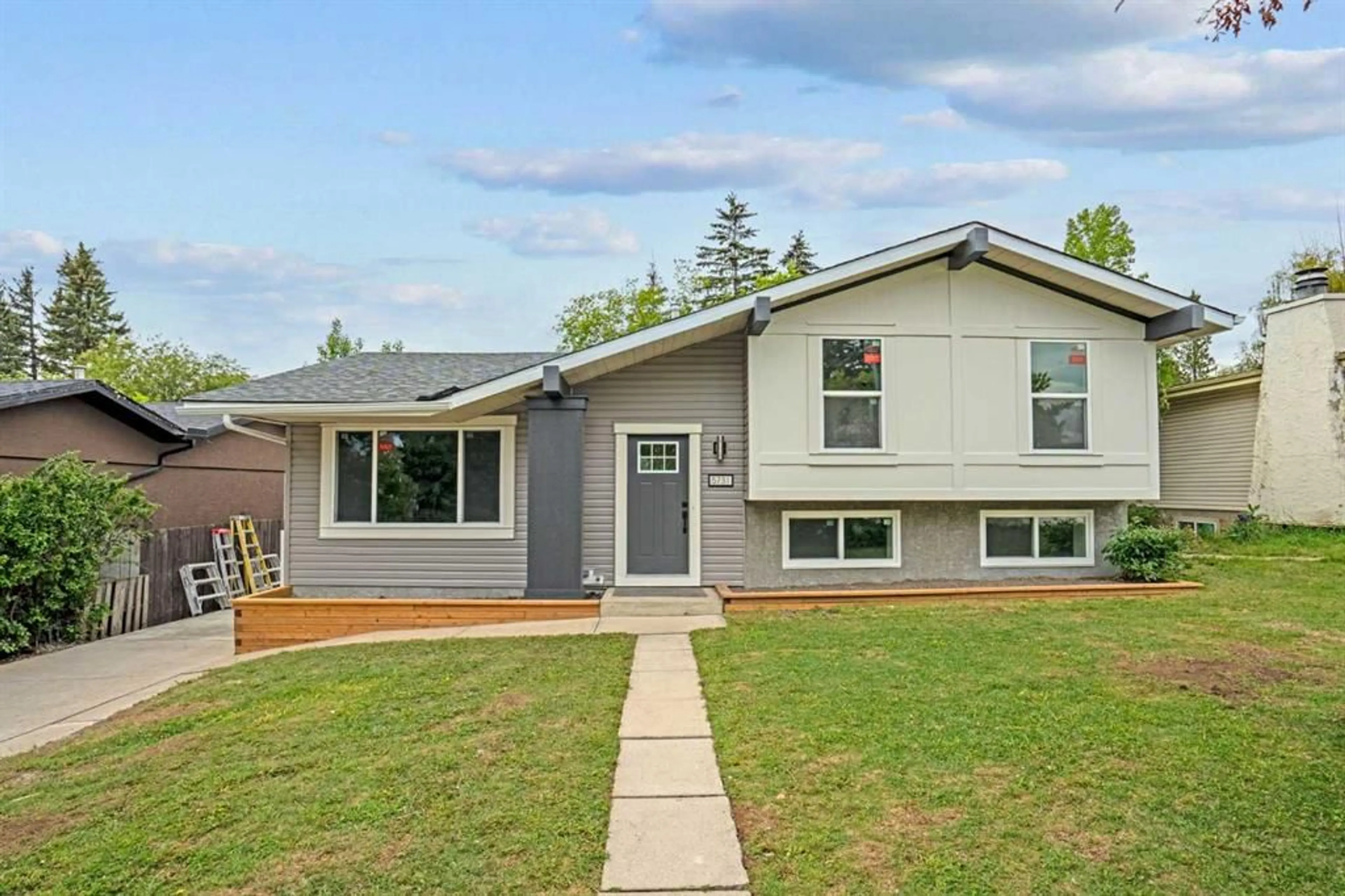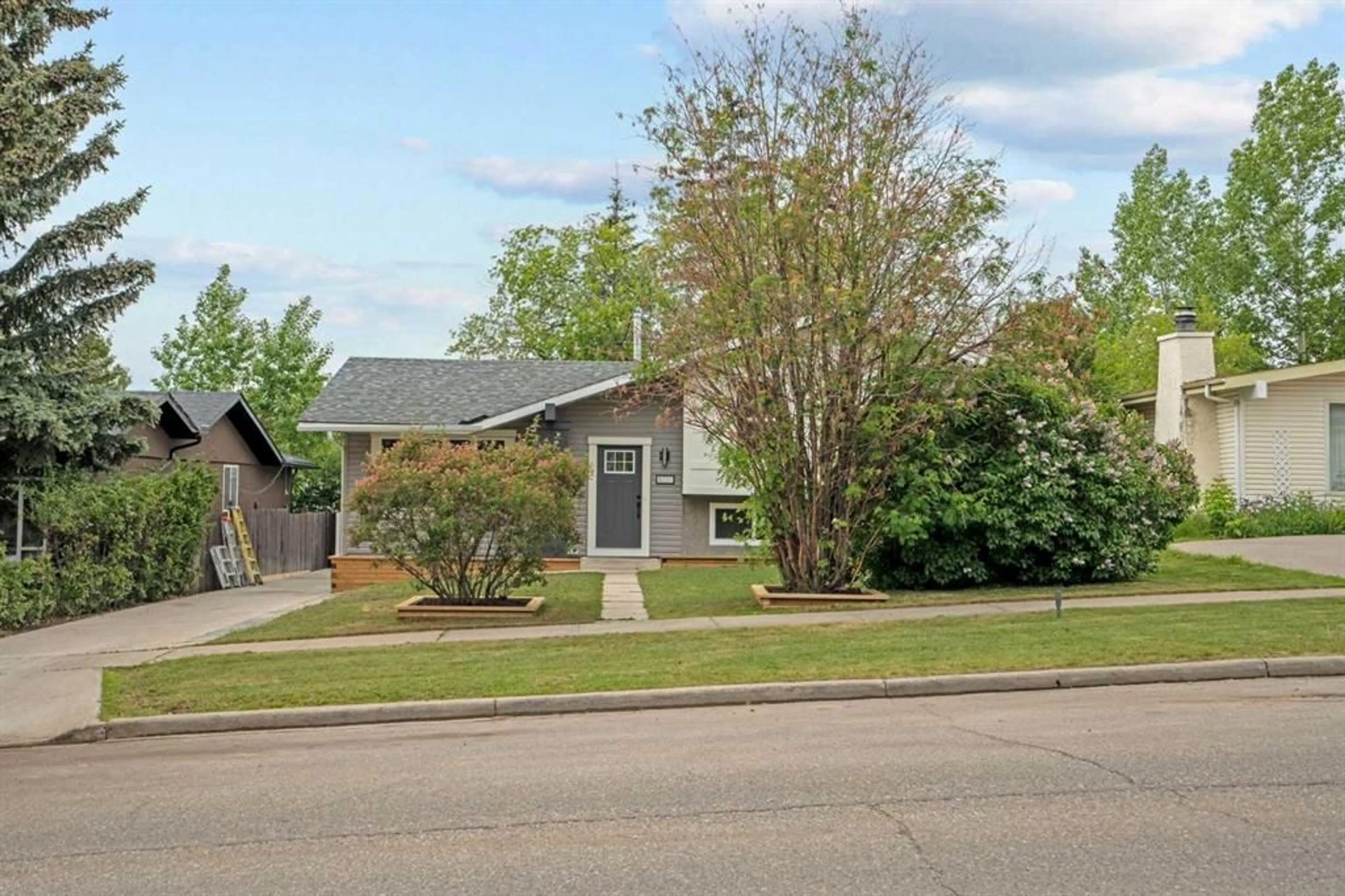5731 Dalhousie Dr, Calgary, Alberta T3A 1T2
Contact us about this property
Highlights
Estimated ValueThis is the price Wahi expects this property to sell for.
The calculation is powered by our Instant Home Value Estimate, which uses current market and property price trends to estimate your home’s value with a 90% accuracy rate.Not available
Price/Sqft$758/sqft
Est. Mortgage$3,646/mo
Tax Amount (2024)$3,538/yr
Days On Market56 days
Description
This extraordinary 4-level split home boasts over 2,000 sqft of meticulously designed living space, offering 5 spacious bedrooms, 3 luxurious bathrooms, and a double detached garage. Fully detached and completely renovated inside and out, this residence harmoniously blends modern luxury with timeless charm. Every detail has been thoughtfully curated, from designer finishes to brand-new lighting, windows, paint, appliances, and landscaping, ensuring a move-in-ready experience that radiates elegance and sophistication. Upon entering, you are greeted by a bright and open main floor, perfect for entertaining. The wide plank flooring stretches throughout the home, giving it a sleek and contemporary feel. The living room, featuring a cozy fireplace and custom-built shelving, invites you to relax and unwind, while the oversized front window bathes the space in natural light and offers a stunning view of the manicured front garden. The heart of the home is the chef’s kitchen, designed for culinary excellence and effortless entertaining. Anchored by a large island with seating for three, the kitchen is a masterpiece of style and functionality. Crisp white counters and new paint provide a fresh, clean backdrop, beautifully accented by an artistic geometrical backsplash. New chic lighting, including stylish pendants and recessed lighting, adds a touch of modern elegance to both the dining room and kitchen areas. The upper floor is dedicated to relaxation, featuring a generously sized primary suite complete with a walk-in closet and a luxurious 3-piece ensuite with a walk-in shower. Two additional well-appointed bedrooms and a 4-piece main bathroom with a soothing soaker tub complete the upper level, offering plenty of space for family or guests. The fully finished basement extends the living space, offering a large family room with a second fireplace and wet bar, perfect for movie nights or casual gatherings. Two additional bedrooms and a 3-piece bathroom make this lower level ideal for extended family, guests, or a home office setup. A large utility room offers ample storage and functionality. Step outside to your private backyard oasis, where mature trees provide shade and privacy, and plenty of green space offers room for kids to play or for outdoor entertaining. The newly landscaped yard, complete with custom planter boxes, adds to the home's impeccable curb appeal. The side driveway leading to the double detached garage offers additional parking, perfect for an RV or boat. Nestled in the highly sought-after community of Dalhousie, this home offers the best of both worlds – a peaceful, family-friendly neighborhood with every amenity at your fingertips. You'll be minutes away from the LRT station, schools, shopping at Northland Mall, the Crowfoot YMCA, grocery stores, and much more. With a 1-year home warranty covering all work completed by Waveline Properties, this stunning home offers unparalleled comfort, style, and peace of mind.
Property Details
Interior
Features
Main Floor
Living Room
19`6" x 11`7"Kitchen
13`9" x 12`2"Dining Room
9`9" x 8`10"Exterior
Parking
Garage spaces 2
Garage type -
Other parking spaces 2
Total parking spaces 4
Property History
 50
50 49
49

