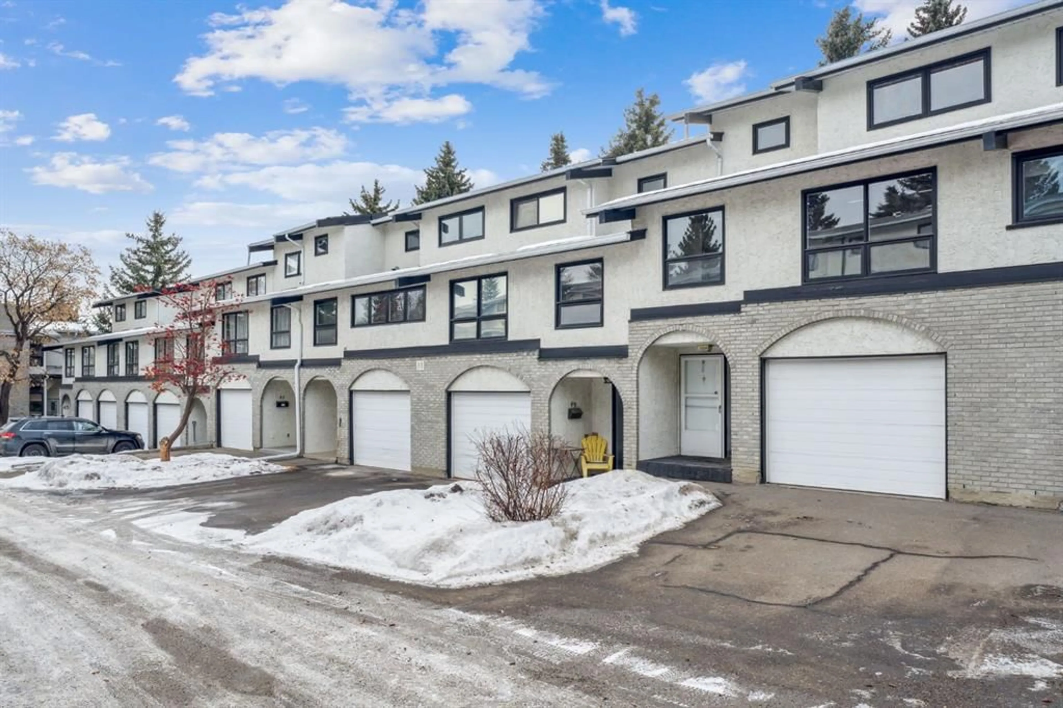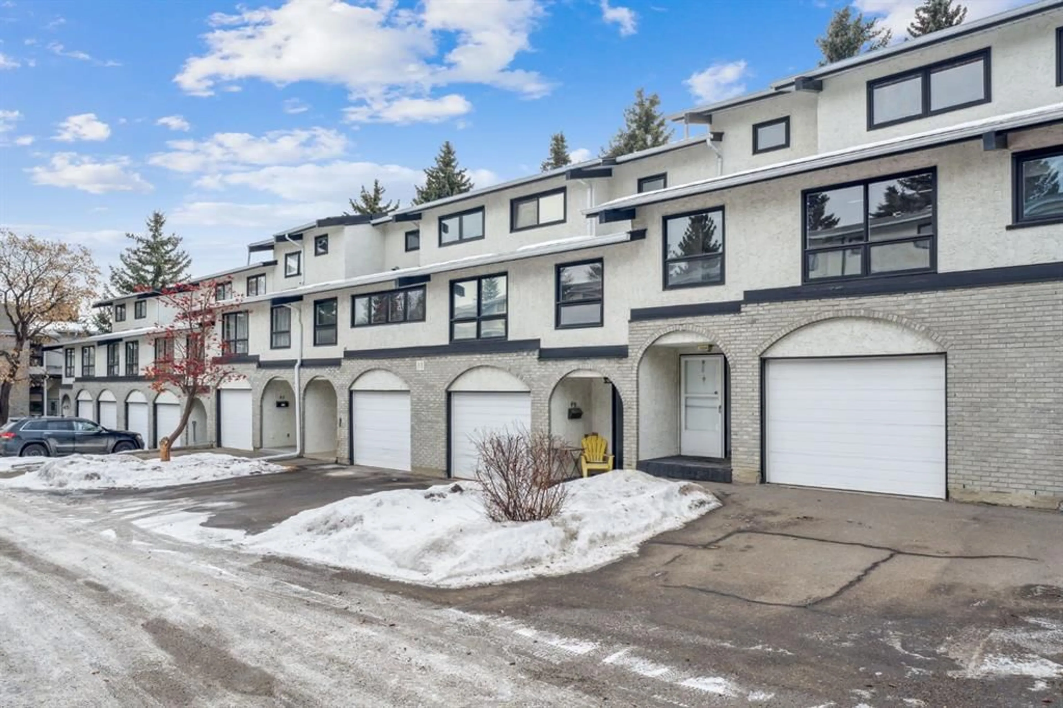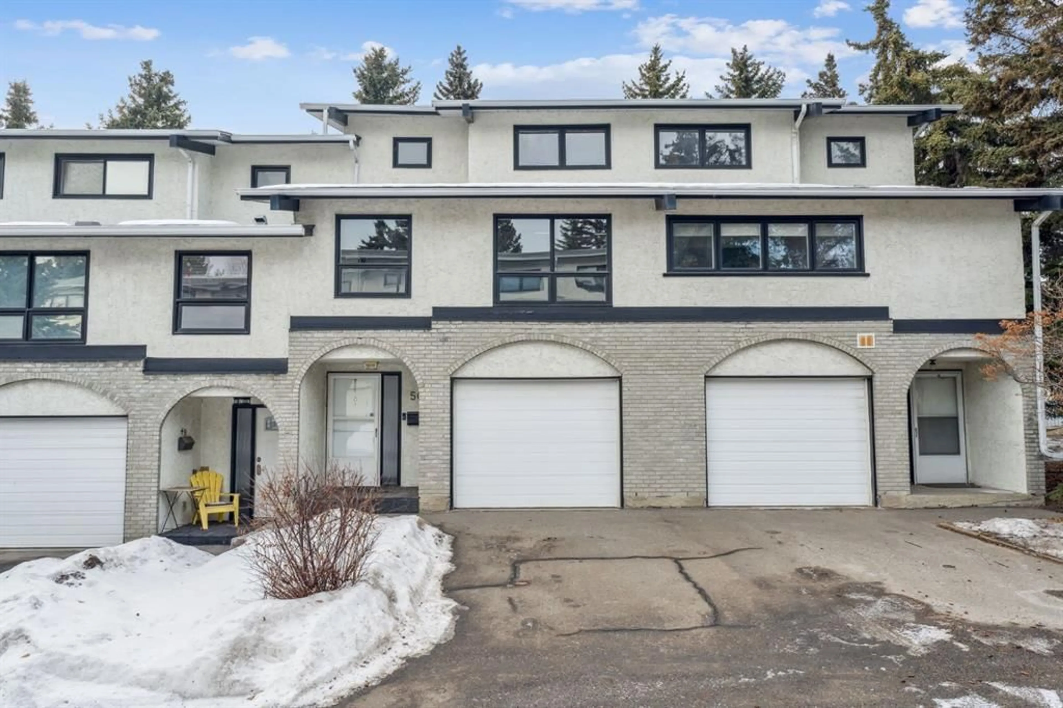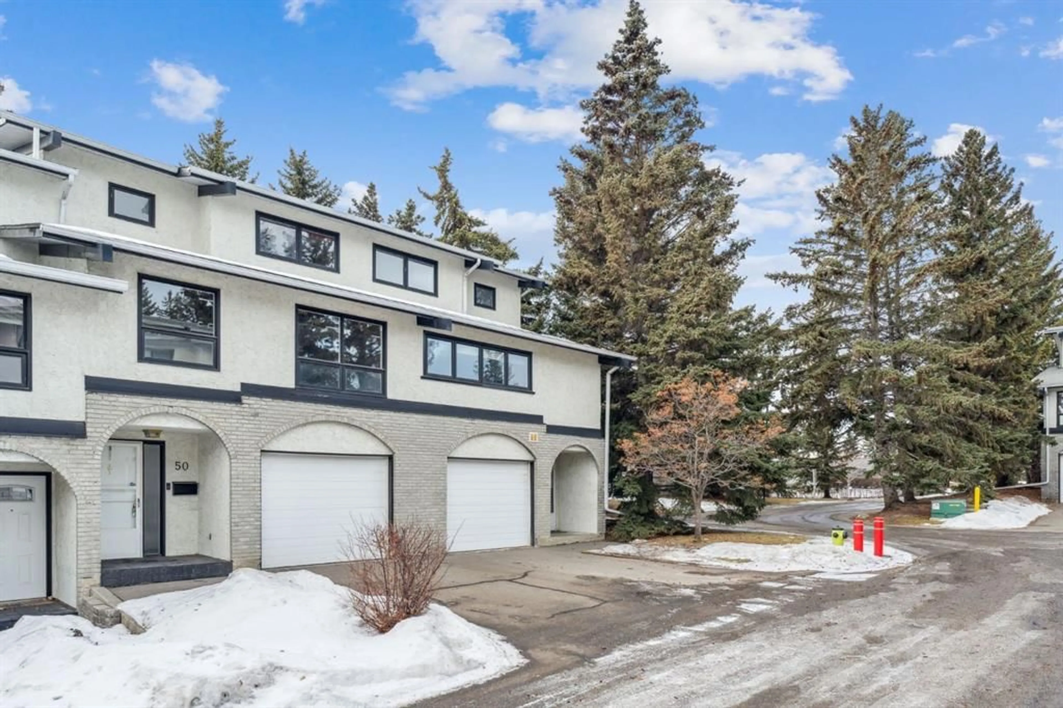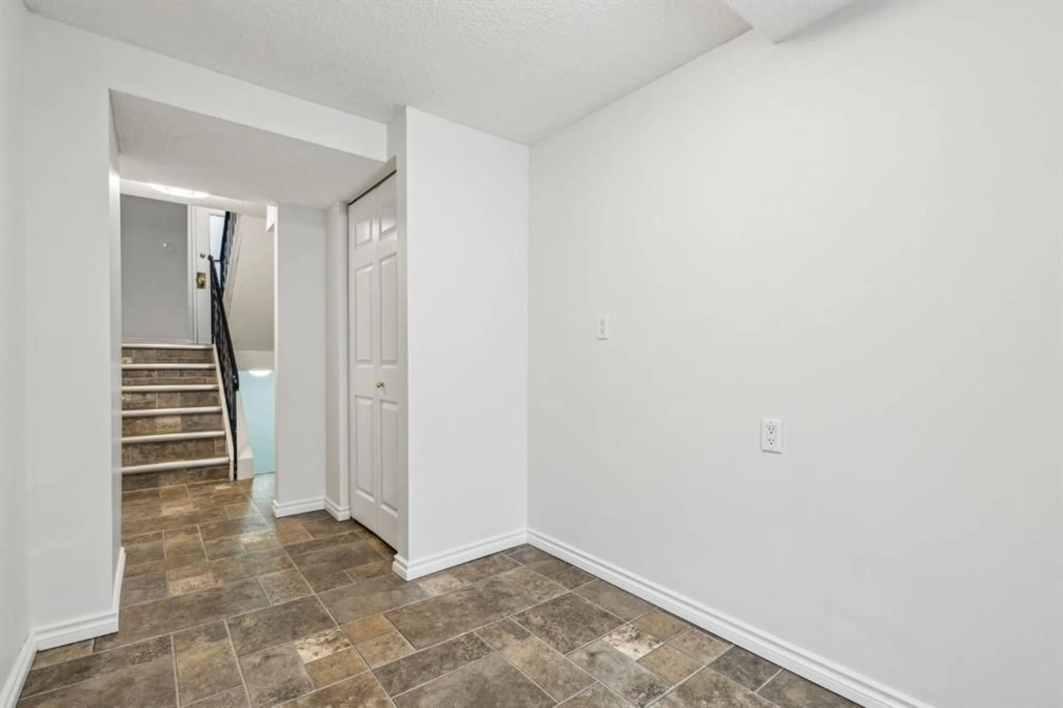5400 Dalhousie Dr #50, Calgary, Alberta T3A2B3
Contact us about this property
Highlights
Estimated ValueThis is the price Wahi expects this property to sell for.
The calculation is powered by our Instant Home Value Estimate, which uses current market and property price trends to estimate your home’s value with a 90% accuracy rate.Not available
Price/Sqft$384/sqft
Est. Mortgage$2,211/mo
Maintenance fees$516/mo
Tax Amount (2024)$2,338/yr
Days On Market2 days
Description
Charming 5-Level Split Townhouse in the Heart of Dalhousie This well-maintained 5-level split townhouse, located in one of Calgary’s most desirable communities, offers a perfect blend of comfort and convenience. With a functional layout, two spacious bedrooms, and two bathrooms, this home is ideal for those seeking a low-maintenance lifestyle without sacrificing space. The home has undergone several thoughtful updates in the last few years, including new kitchen finishes and updated flooring, ensuring a modern feel with timeless appeal. The finished basement is a standout feature, offering a large open rec room providing plenty of room for relaxation or hobbies, additional storage space, and a laundry area. Step outside to enjoy your private fenced yard, a rare find in a townhouse, perfect for outdoor enjoyment. The attached single garage adds even more convenience, offering secure parking and additional storage space. The property is part of a well-established development that provides fantastic amenities, including a clubhouse, fitness centre, indoor pool, party room, and sauna. Convenience is key, with easy access to major routes in Calgary and a short walk to the Dalhousie C-Train station. Shopping, walking paths, restaurants, and all the amenities you need are just minutes away. Don’t miss this opportunity to live in a community that truly has it all!
Property Details
Interior
Features
Upper Floor
2pc Bathroom
7`5" x 2`11"Kitchen
14`11" x 9`8"Dining Room
21`8" x 10`11"Exterior
Features
Parking
Garage spaces 1
Garage type -
Other parking spaces 1
Total parking spaces 2
Property History
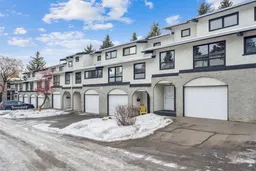 33
33
