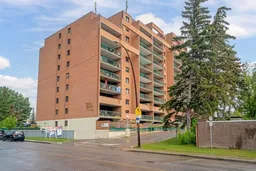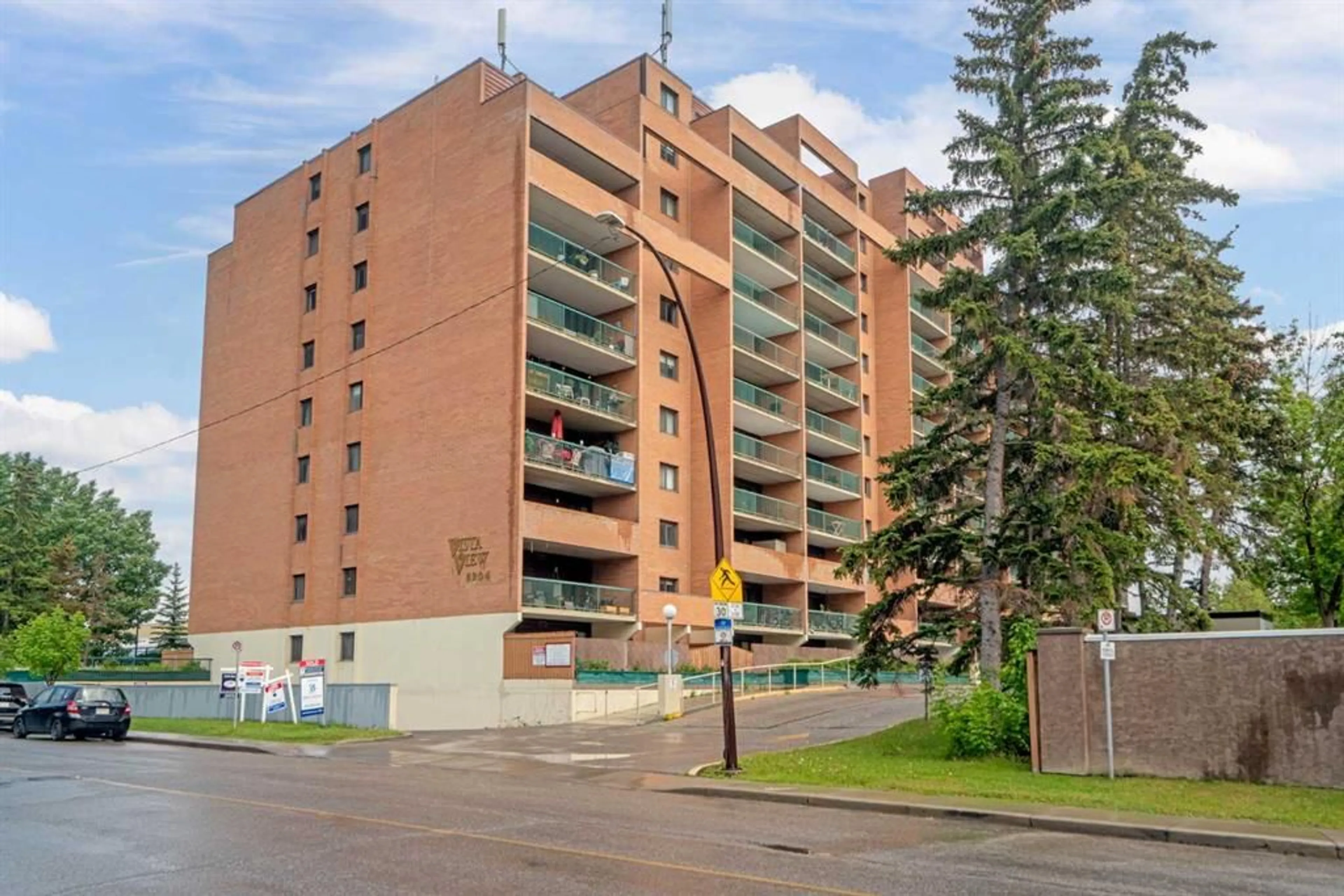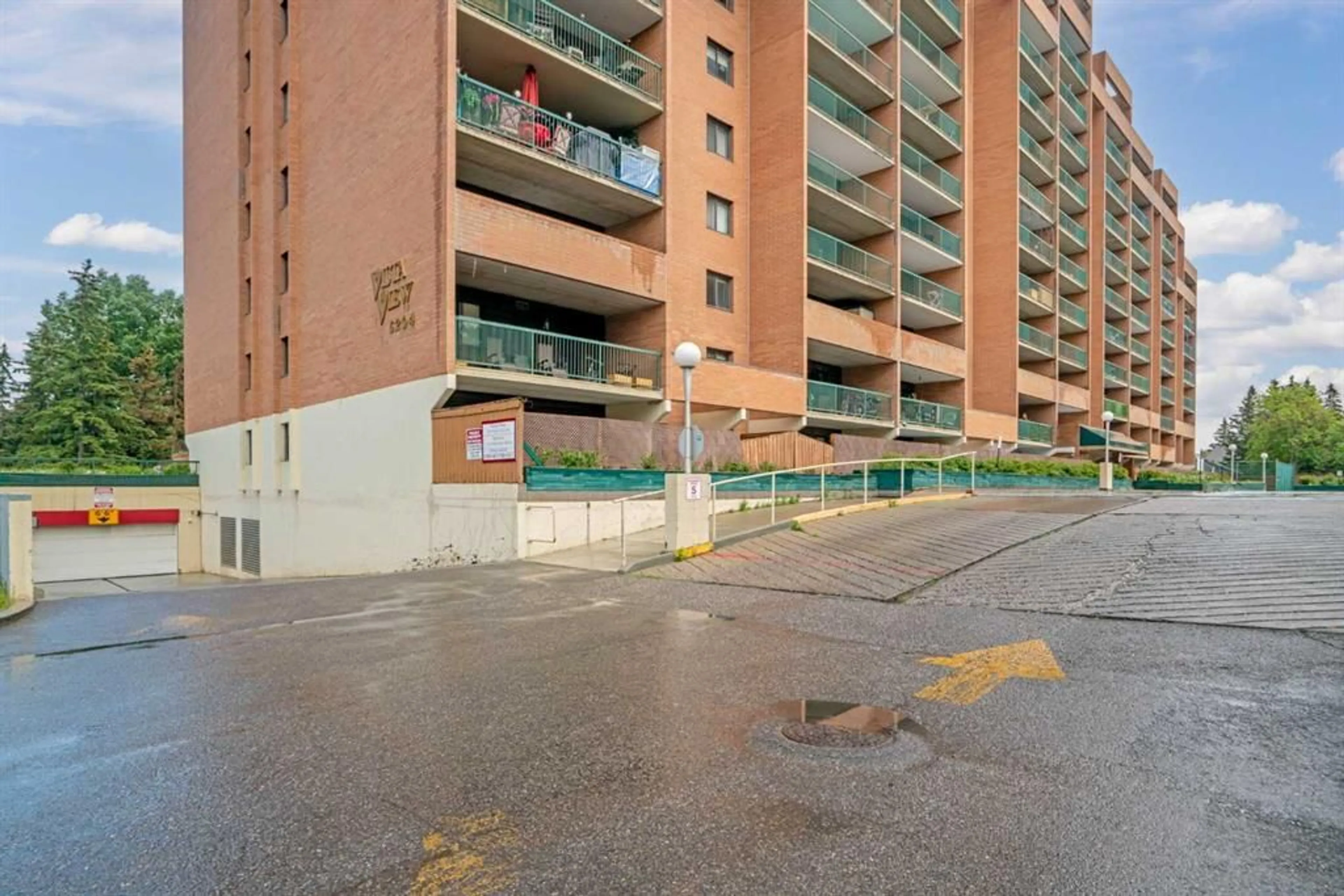5204 Dalton Dr #1204, Calgary, Alberta T3A 3H1
Contact us about this property
Highlights
Estimated ValueThis is the price Wahi expects this property to sell for.
The calculation is powered by our Instant Home Value Estimate, which uses current market and property price trends to estimate your home’s value with a 90% accuracy rate.$250,000*
Price/Sqft$346/sqft
Days On Market46 days
Est. Mortgage$1,181/mth
Maintenance fees$527/mth
Tax Amount (2024)$1,293/yr
Description
Welcome to one of the only two 2-bedroom southwest facing penthouses condo with gorgeous views of the Rocky Mountains in Vista View, nestled in the well-established community of Dalhousie. This unit offers open concept layout with a spacious living room, a dining room, a functional kitchen with a large walk-in pantry, two well-appointed bedrooms with a 4-pc bathroom. Parking is a signed underground stall and ample visitor parking available outside for your guests. the Vista View community provides amenities such as a main floor common laundry room, games room, exercise room, party room, and tennis courts. Vista View is a convenient location with surrounding grocery stores, restaurants, profession services and schools including top ranking public high school Sir Winston Churchill with IB program. Walking distance to C-train Dalhousie Station with City Transit to other communities, Easy access to Crowchild Trail to University of Calgary, SAIT and Downtown, and Shaganappi Trail to Market Mall, and Hospitals etc. Call now for your viewing!
Property Details
Interior
Features
Main Floor
Living Room
21`0" x 11`6"Dining Room
14`4" x 9`1"Bedroom - Primary
13`0" x 9`5"Bedroom
11`7" x 8`11"Exterior
Parking
Garage spaces -
Garage type -
Total parking spaces 1
Condo Details
Amenities
Coin Laundry, Elevator(s), Fitness Center, Park, Parking, Party Room
Inclusions
Property History
 40
40

