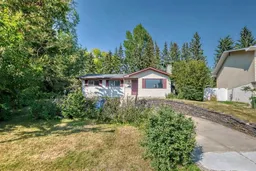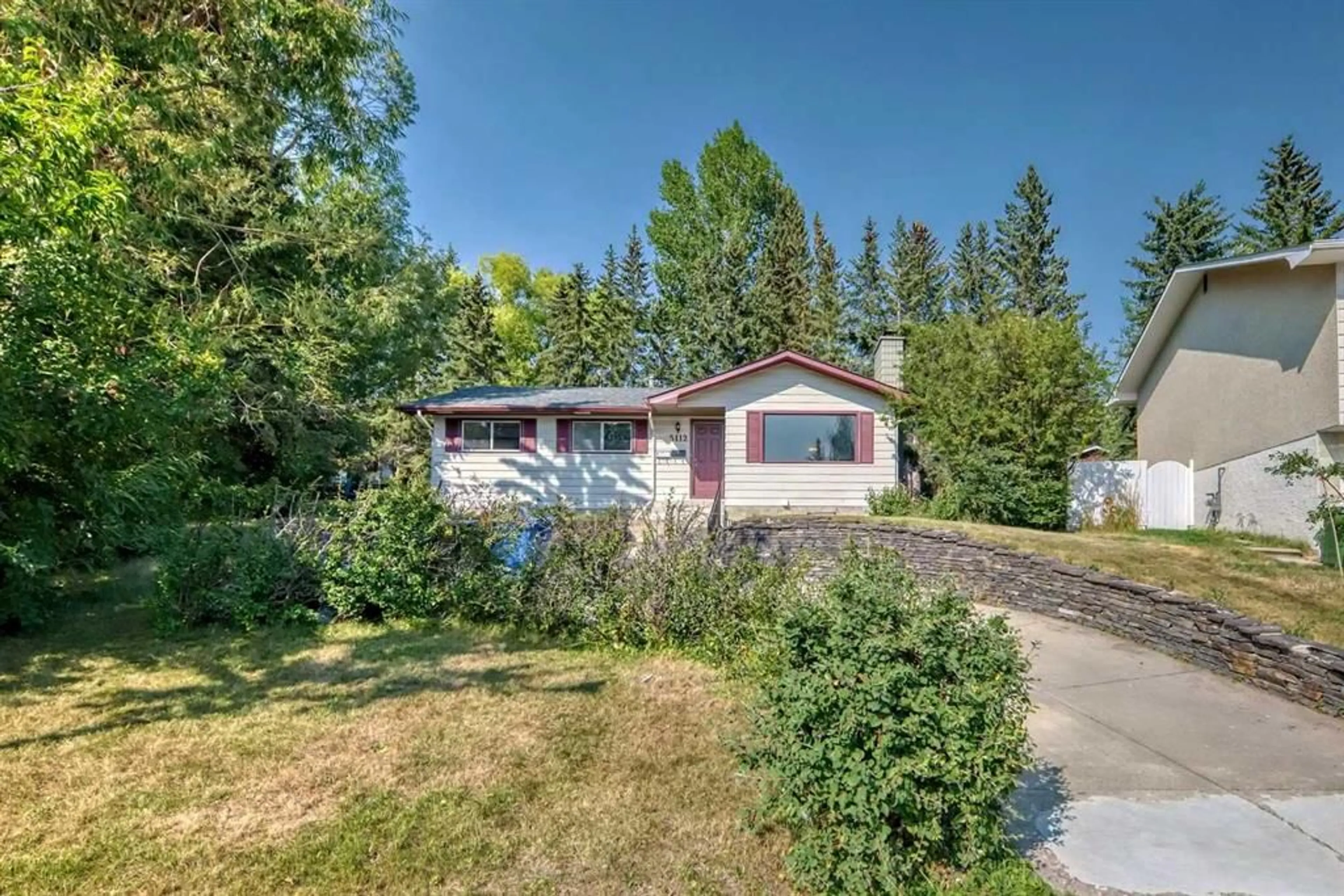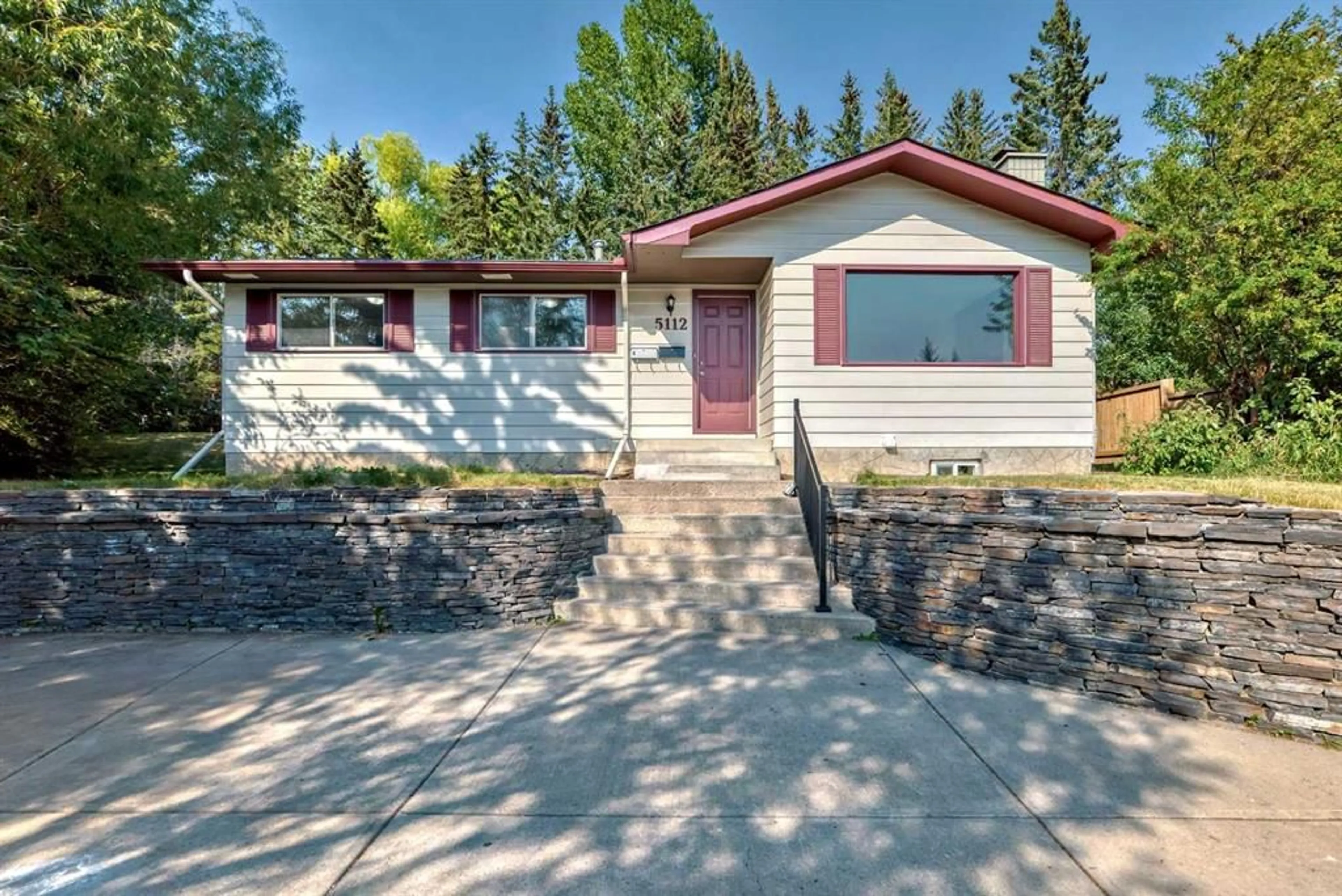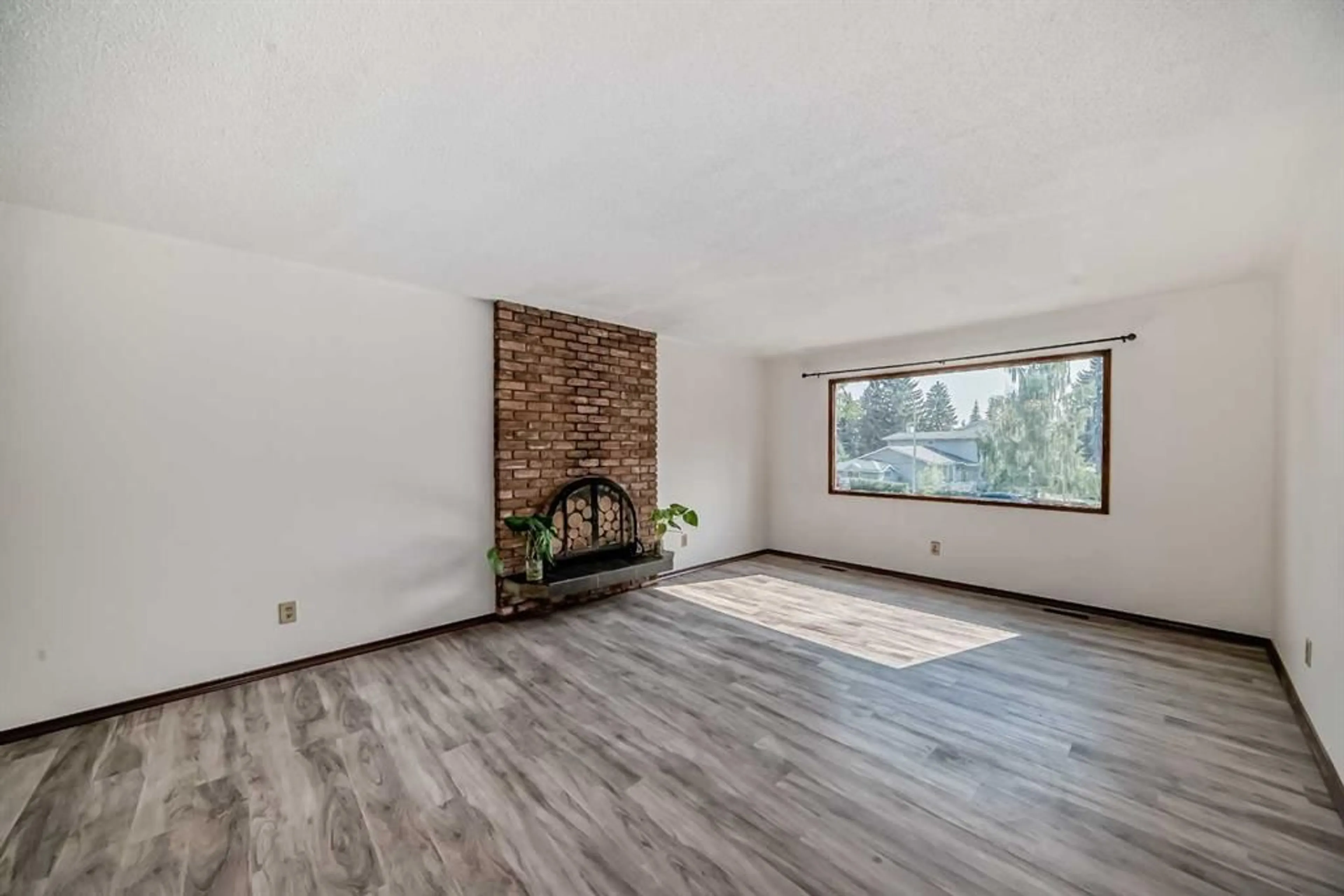5112 Dalham Cres, Calgary, Alberta T3A 1L7
Contact us about this property
Highlights
Estimated ValueThis is the price Wahi expects this property to sell for.
The calculation is powered by our Instant Home Value Estimate, which uses current market and property price trends to estimate your home’s value with a 90% accuracy rate.$721,000*
Price/Sqft$657/sqft
Est. Mortgage$3,328/mth
Tax Amount (2024)$4,190/yr
Days On Market39 days
Description
Incredible Opportunity! This stylishly updated family home, complete with a legal basement suite, offers the perfect mix of comfort and practicality. Set on a large, private lot with mature trees, it’s just a short walk to Dalhousie C-Train Station, combining convenience with a peaceful setting. The main floor features a bright, open living and dining space with a cozy wood-burning fireplace and expansive views. The master bedroom includes a private half-bath, and there are two additional bedrooms plus a full bathroom. The backyard provides a tranquil, mountain-like atmosphere—your getaway. The fully finished legal basement includes a spacious living area and two additional bedrooms, ideal for extra income or guests. With a new roof, water tank and double furnaces added in 2020, there are still tons of upgrades hard to describe like new flooring and a new kitchen, the home is ready for you to move in with confidence. Located in a family-friendly neighbourhood close to Crowchild Trail, U of C, and all the essentials, this home is a fantastic find. Contact your REALTOR® to book a viewing!
Property Details
Interior
Features
Main Floor
Living Room
13`3" x 18`0"Dining Room
10`2" x 9`7"Kitchen
12`9" x 12`11"Bedroom
9`6" x 10`6"Exterior
Parking
Garage spaces -
Garage type -
Total parking spaces 2
Property History
 35
35


