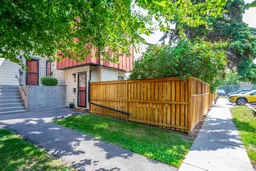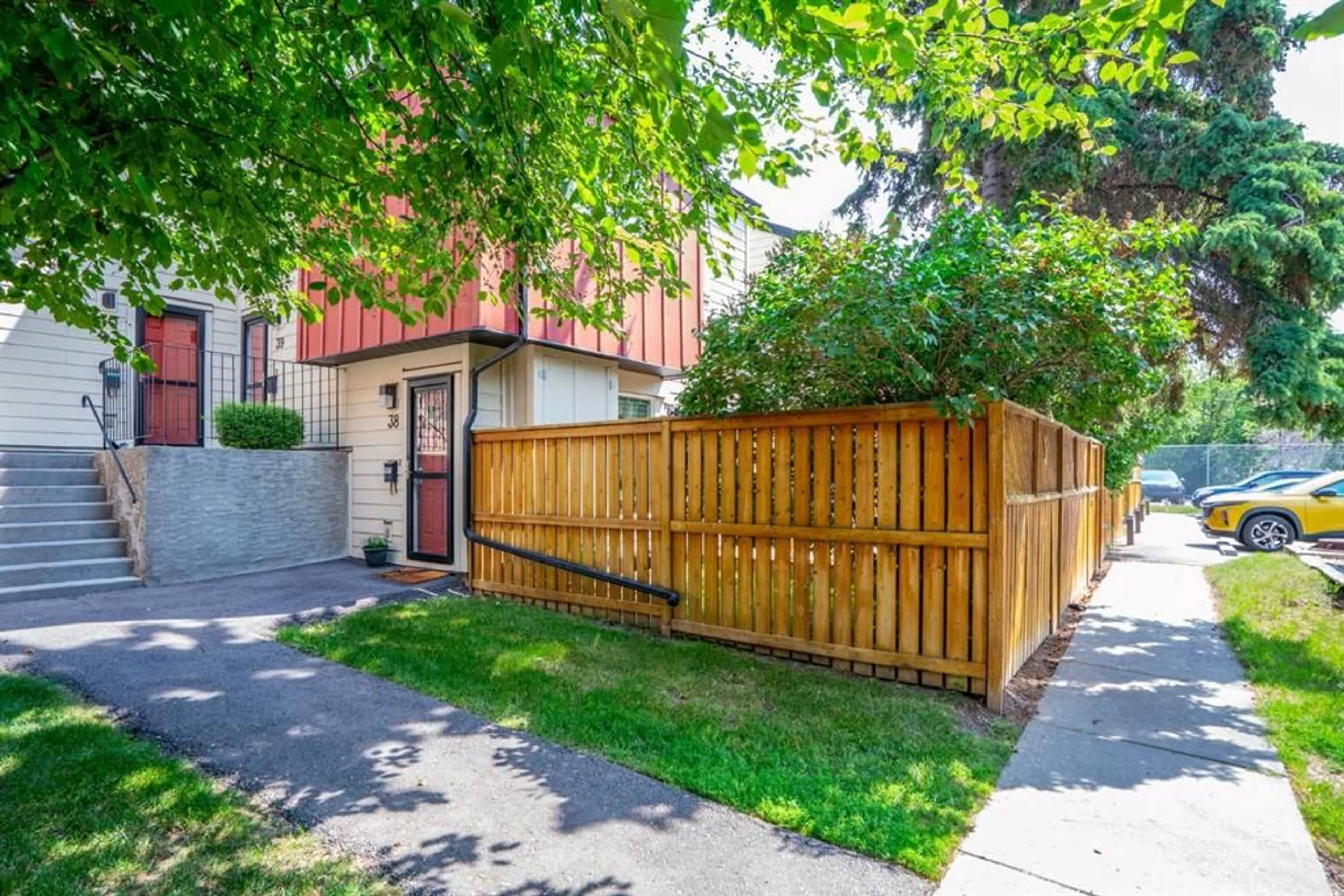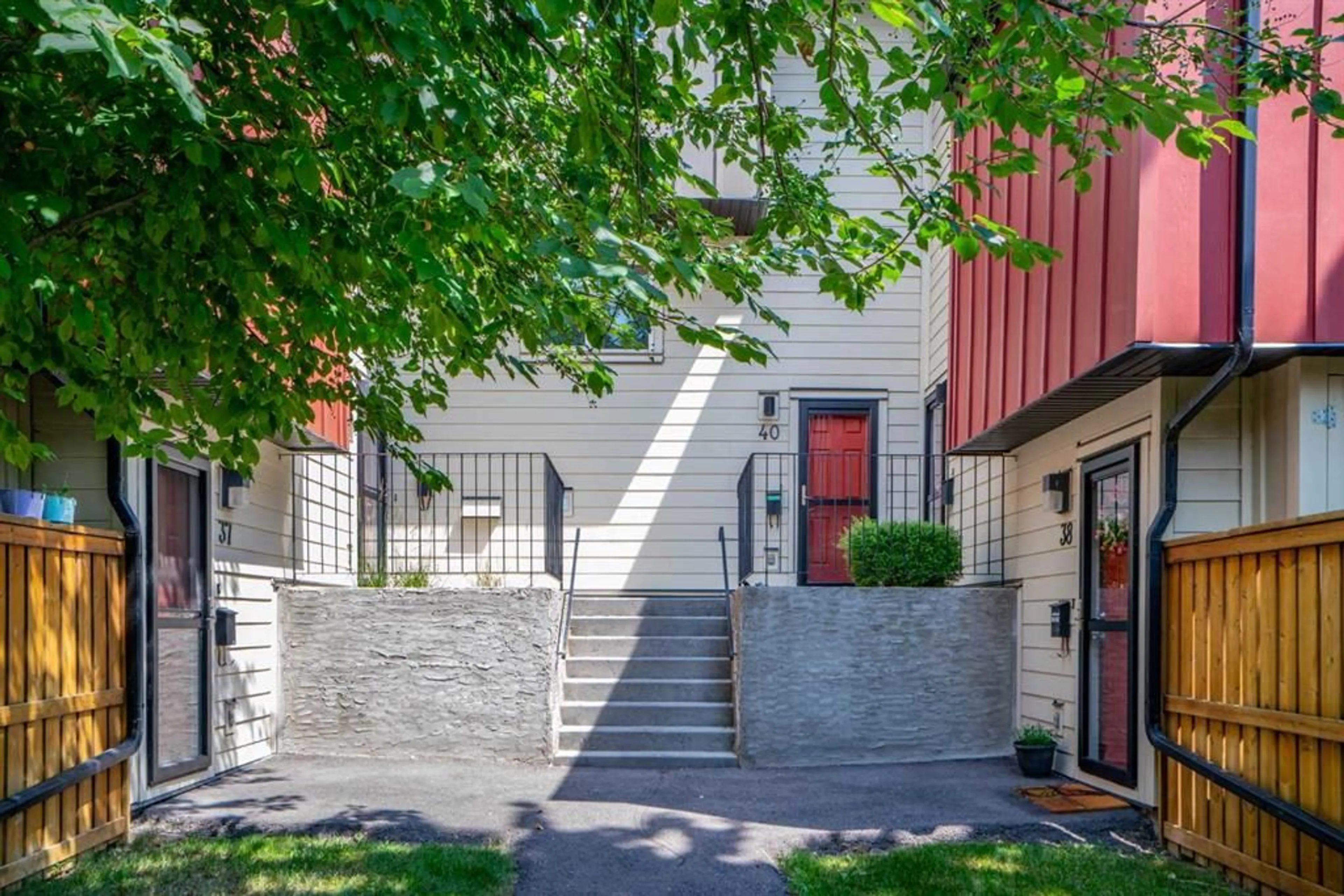4740 Dalton Dr #40, Calgary, Alberta T3A 2H4
Contact us about this property
Highlights
Estimated ValueThis is the price Wahi expects this property to sell for.
The calculation is powered by our Instant Home Value Estimate, which uses current market and property price trends to estimate your home’s value with a 90% accuracy rate.$329,000*
Price/Sqft$399/sqft
Days On Market8 days
Est. Mortgage$1,632/mth
Maintenance fees$424/mth
Tax Amount (2024)$1,657/yr
Description
LOCATION, LOCATION, LOCATION! Welcome to this totally cozy 3 Bedrooms Townhouse in the Desired Community Dalhousie of NW Calgary. It is walking distance to Dalhousie LRT Station, close to the University of Calgary, Buses, several Shopping Malls and just less than 15 minutes driving to SAIT and Downtown. Open the front door, the Laminate Flooring in the entrance is leading to a Spacious Living Room with French Door to the Yard and open to a Functional Bright Kitchen with South Facing Big Windows, Double Sink and New Electric Range. Upstairs you will find a 4-pc Bathroom, a Good Size Master Bedroom, and two Additional Bedrooms. Down to the Basement, a fully finished den and a utility room with a laundary area. Outside, there are newer Hardie Board Siding, Shingles, Windows, Doors and Fences. The assigned Parking Stall is 111 in front of this Building 5. Condo fee is including water, sewer and TV Cable. Pets are allowed with board approval. If you want to get away from the High Rents, or are looking for that Great Next Investment, this is the Right One for You! Call Now!
Property Details
Interior
Features
Main Floor
Living Room
19`2" x 12`2"Living Room
19`2" x 12`2"Kitchen
10`8" x 8`0"Kitchen
10`8" x 8`0"Exterior
Features
Parking
Garage spaces -
Garage type -
Total parking spaces 1
Property History
 40
40

