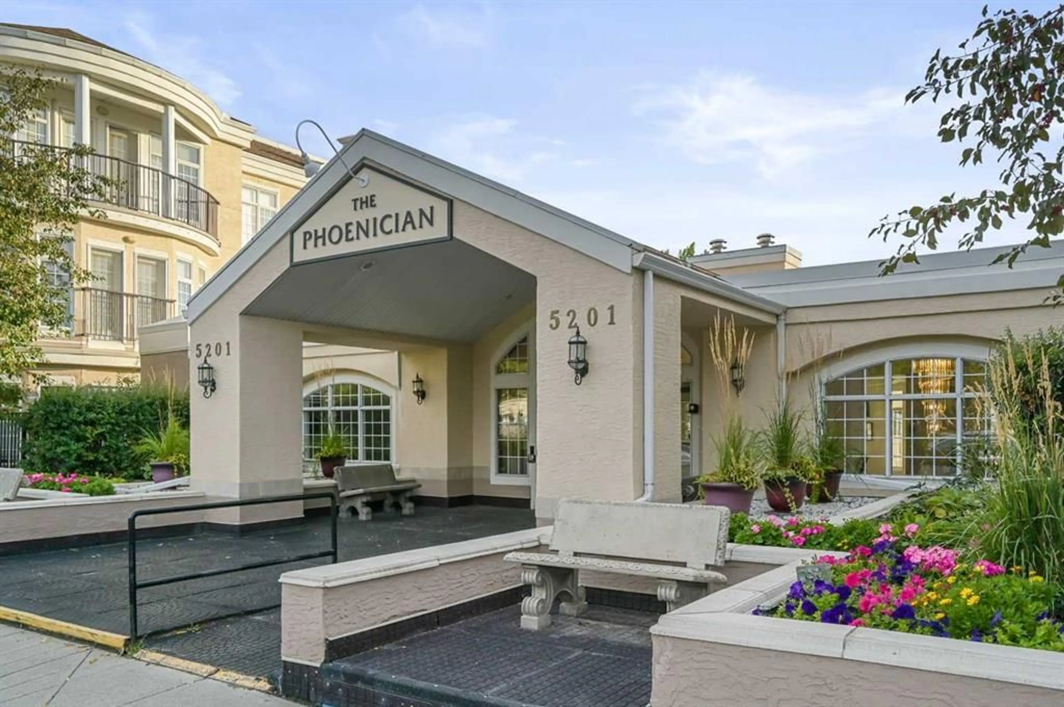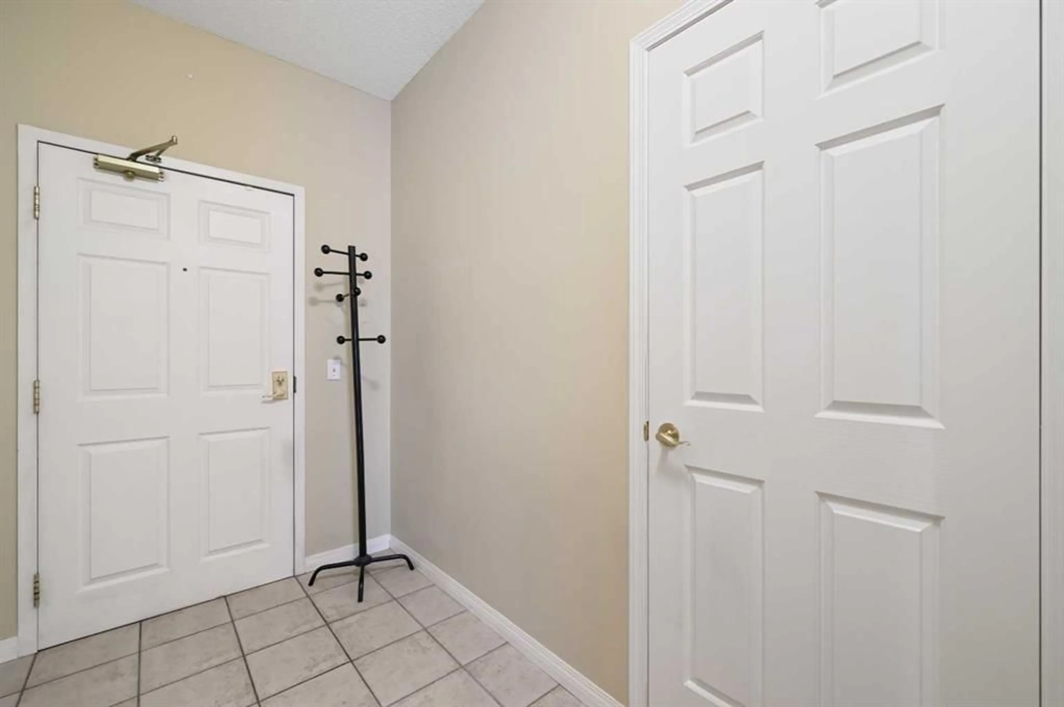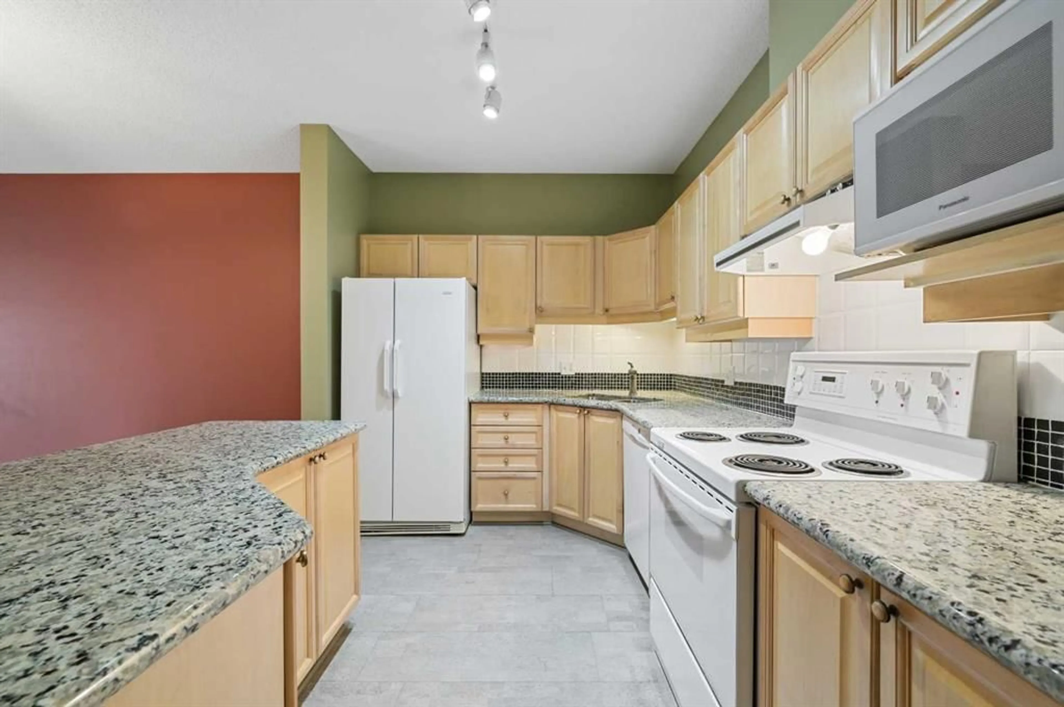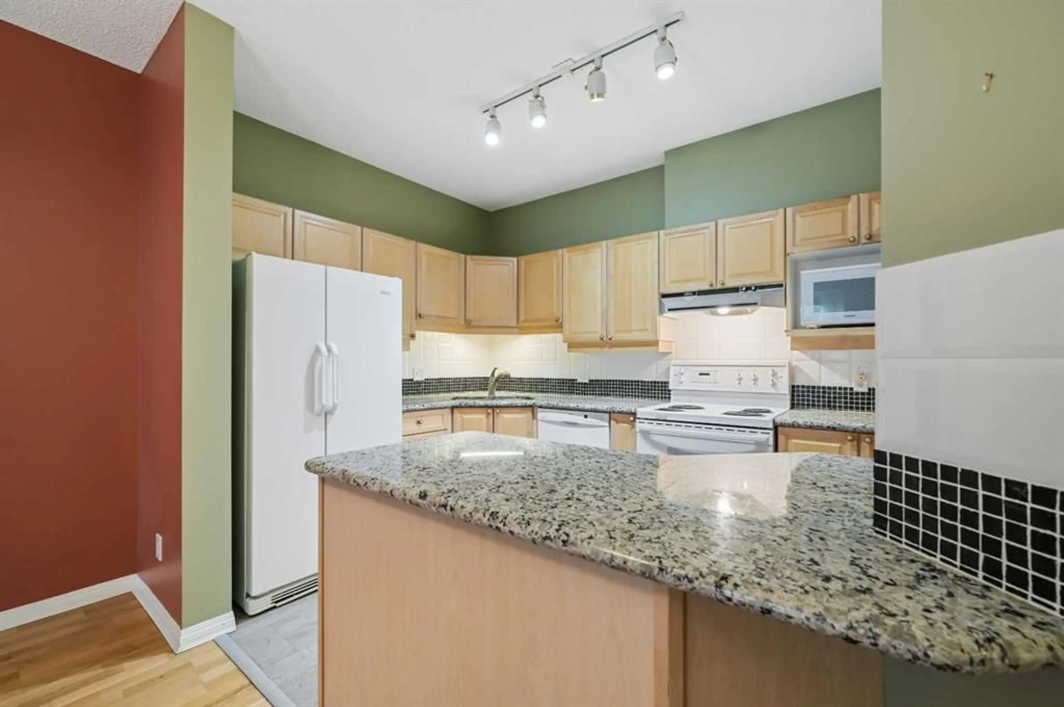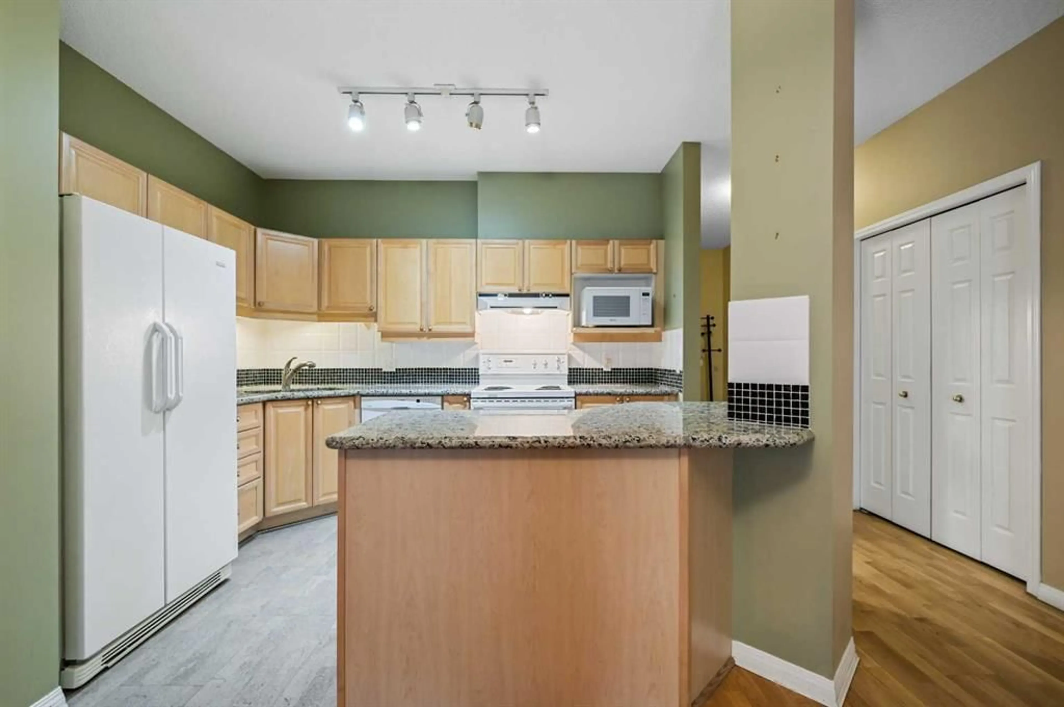5201 Dalhousie Dr #210, Calgary, Alberta T3A 5Y7
Contact us about this property
Highlights
Estimated ValueThis is the price Wahi expects this property to sell for.
The calculation is powered by our Instant Home Value Estimate, which uses current market and property price trends to estimate your home’s value with a 90% accuracy rate.Not available
Price/Sqft$337/sqft
Est. Mortgage$1,632/mo
Maintenance fees$649/mo
Tax Amount (2024)$2,124/yr
Days On Market95 days
Description
Welcome to adult living at its finest in the coveted community of Dalhousie! This stunning 2-bedroom, 2-bathroom condominium in The Phoenician is designed for comfort and style. Step into a spacious open floor plan that seamlessly blends the cozy living room, complete with a gas fireplace, and a modern kitchen featuring elegant stone countertops. The large primary bedroom is a true retreat, boasting a gorgeous ensuite. The secondary bedroom is perfect for an office or guest room. Enjoy year-round comfort with air conditioning and the convenience of a titled underground parking stall. Location is key—this unit is just a short stroll from the Dalhousie Station Shopping Centre and the LRT station, making commuting and shopping a breeze. Don’t miss the opportunity to experience luxury living in this beautifully updated condo. Schedule your viewing today!
Property Details
Interior
Features
Main Floor
Living Room
13`4" x 13`1"Foyer
6`0" x 5`1"Kitchen
11`3" x 8`6"Dining Room
13`4" x 7`11"Exterior
Features
Parking
Garage spaces -
Garage type -
Total parking spaces 1
Condo Details
Amenities
Car Wash, Elevator(s), Fitness Center
Inclusions

