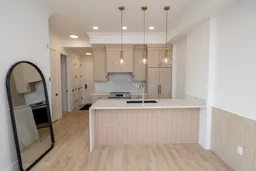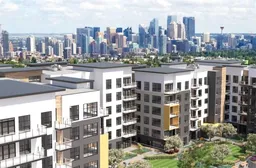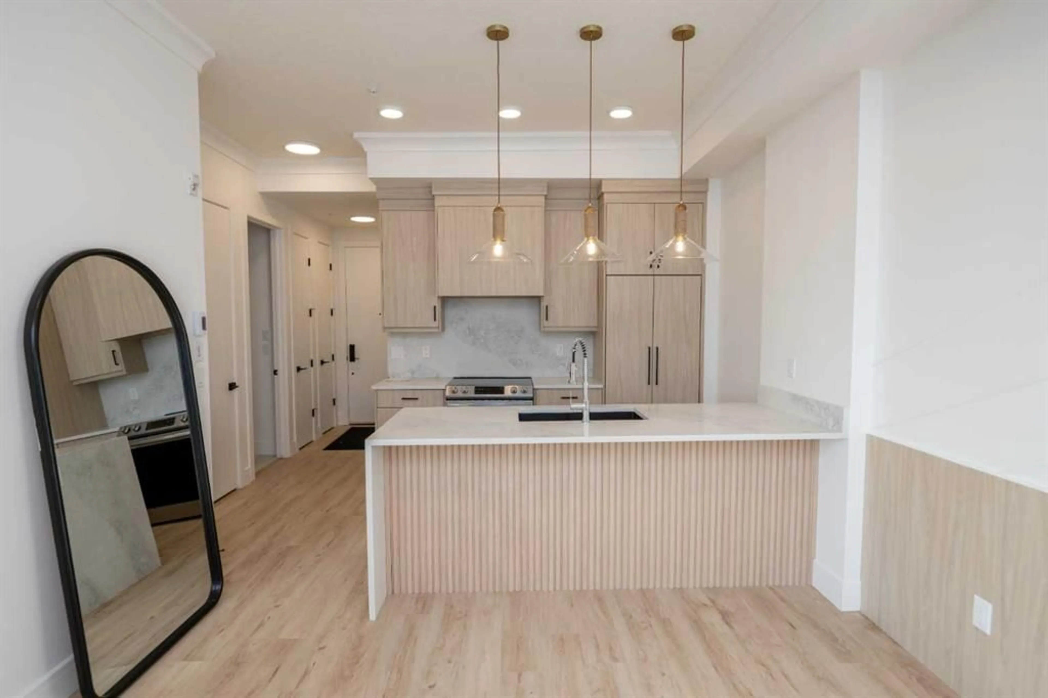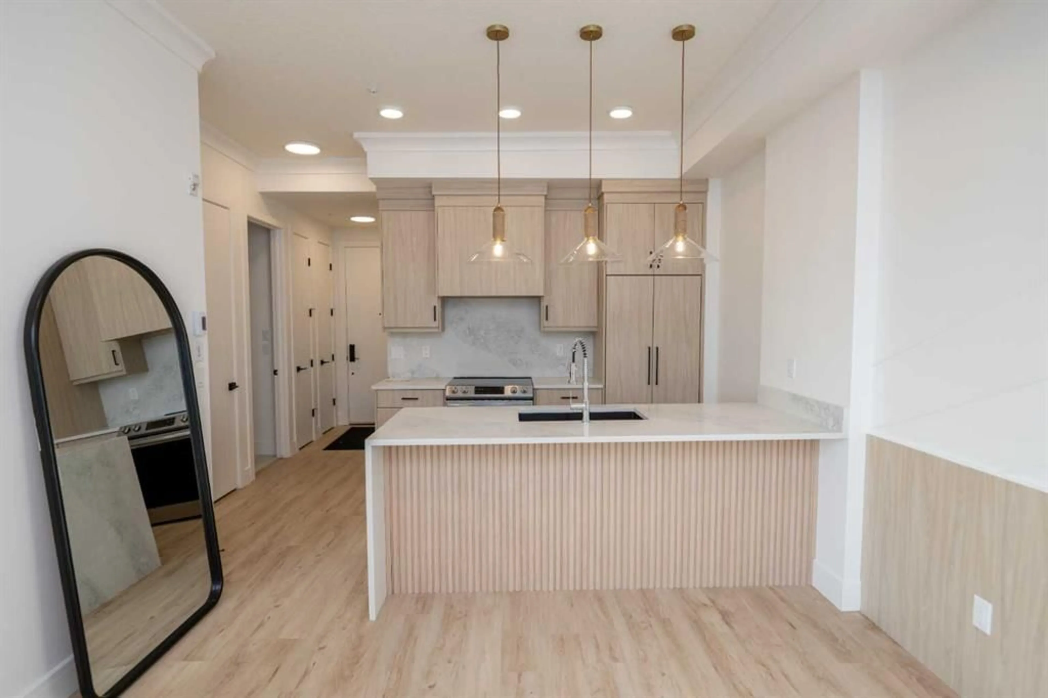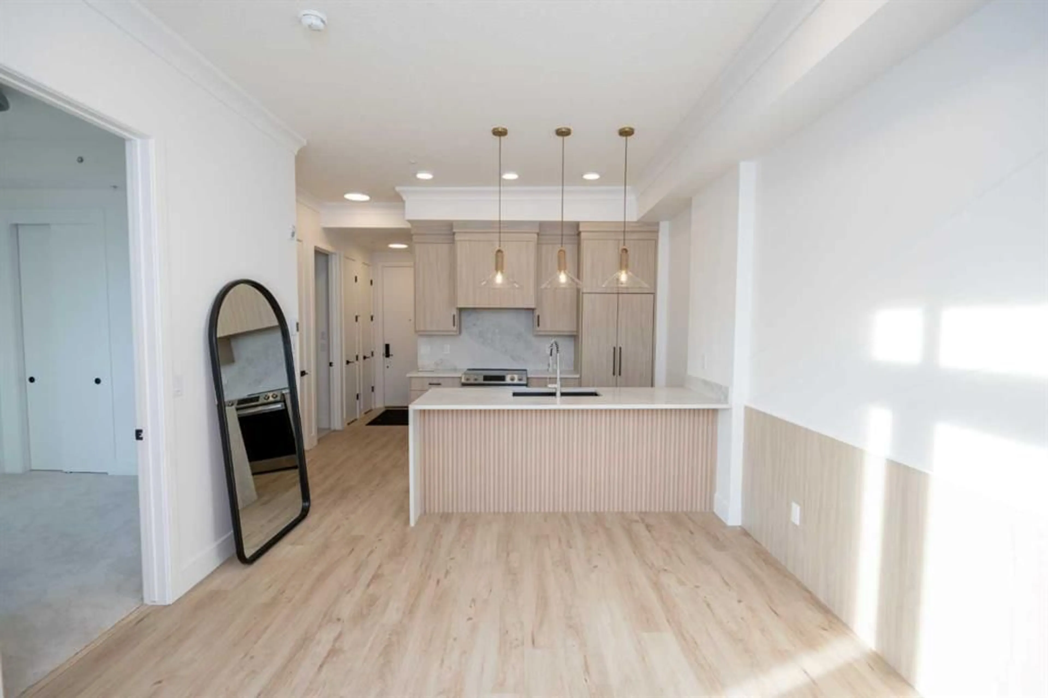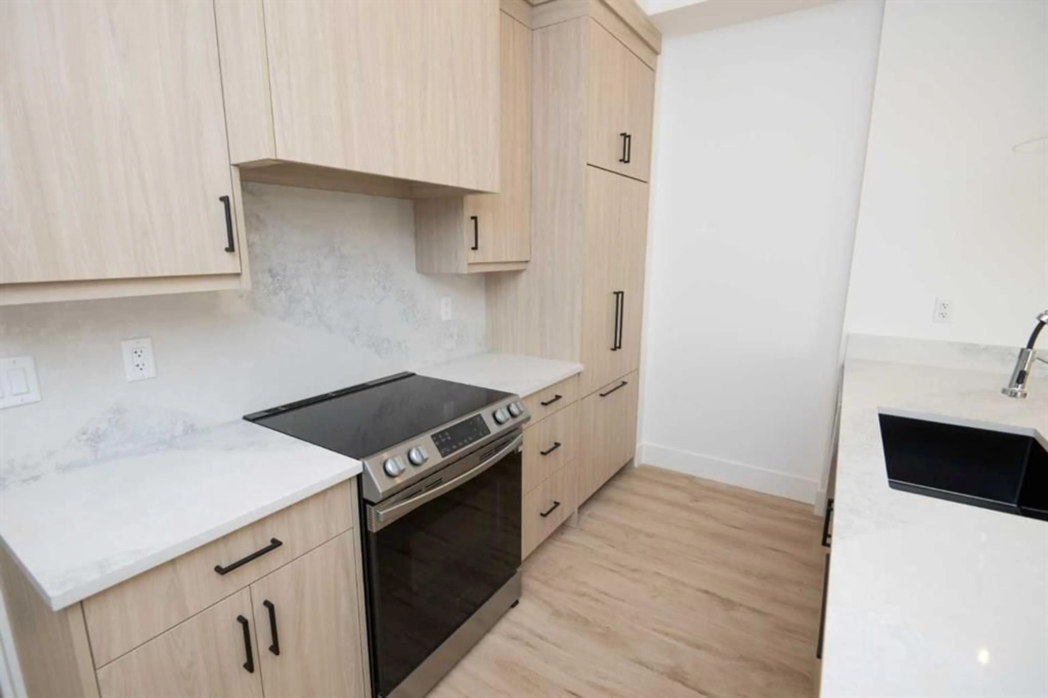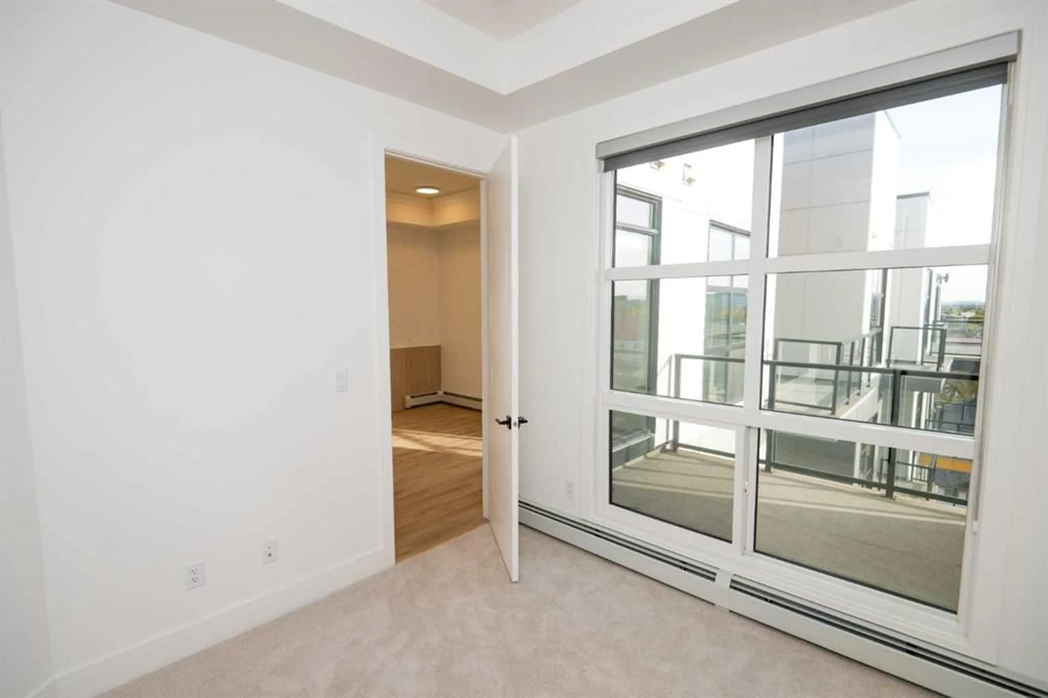330 Dieppe Dr #208, Calgary, Alberta T3E7l4
Contact us about this property
Highlights
Estimated ValueThis is the price Wahi expects this property to sell for.
The calculation is powered by our Instant Home Value Estimate, which uses current market and property price trends to estimate your home’s value with a 90% accuracy rate.Not available
Price/Sqft$542/sqft
Est. Mortgage$1,460/mo
Maintenance fees$282/mo
Tax Amount ()-
Days On Market20 days
Description
Discover the "Azurro" floorplan by award-winning Rohit Homes, a 1-bedroom, 1-bathroom + den masterpiece designed for modern living. Located in the highly sought-after Quesnay at Currie Barracks, this stunning unit is perfect for professionals, students, or investors. Designed by the award-winning Louis Duncan-He, this condo features elegant upgrades, including 9' ceilings, quartz waterfall countertops, a quartz backsplash, cabinetry to the ceiling, stainless steel appliances, bespoke light fixtures, and window coverings. The open-concept layout seamlessly connects the kitchen, dining, and living spaces, making it ideal for entertaining. Enjoy the luxurious touches of fully tiled walls in your spa-inspired bath, designer wallpaper, and a tub/shower combo featuring a waterfall shower head. The spacious primary bedroom, private balcony overlooking the central courtyard, and versatile den complete this perfect home. This pet-friendly and AIRBNB-friendly building offers titled heated underground parking and plenty of visitor spaces. This location is second to none, situated minutes from downtown, Mount Royal University, and vibrant amenities in 17th Ave and Mardaloop. Limited units are available—act quickly to secure your piece of Calgary’s hottest new development! **Photos are taken from existing building of the same models to reflect the color pallets you can select. Not of the exact unit **
Property Details
Interior
Features
Main Floor
Living Room
10`7" x 11`4"Kitchen
10`6" x 8`8"Dining Room
10`7" x 6`0"Den
5`5" x 11`1"Exterior
Features
Parking
Garage spaces -
Garage type -
Total parking spaces 1
Condo Details
Amenities
Bicycle Storage, Dog Park, Elevator(s), Park, Parking, Visitor Parking
Inclusions
Property History
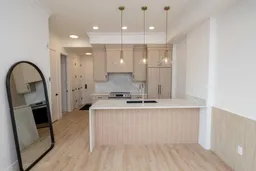 23
23