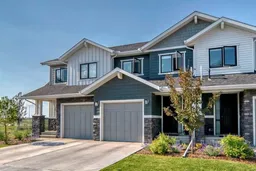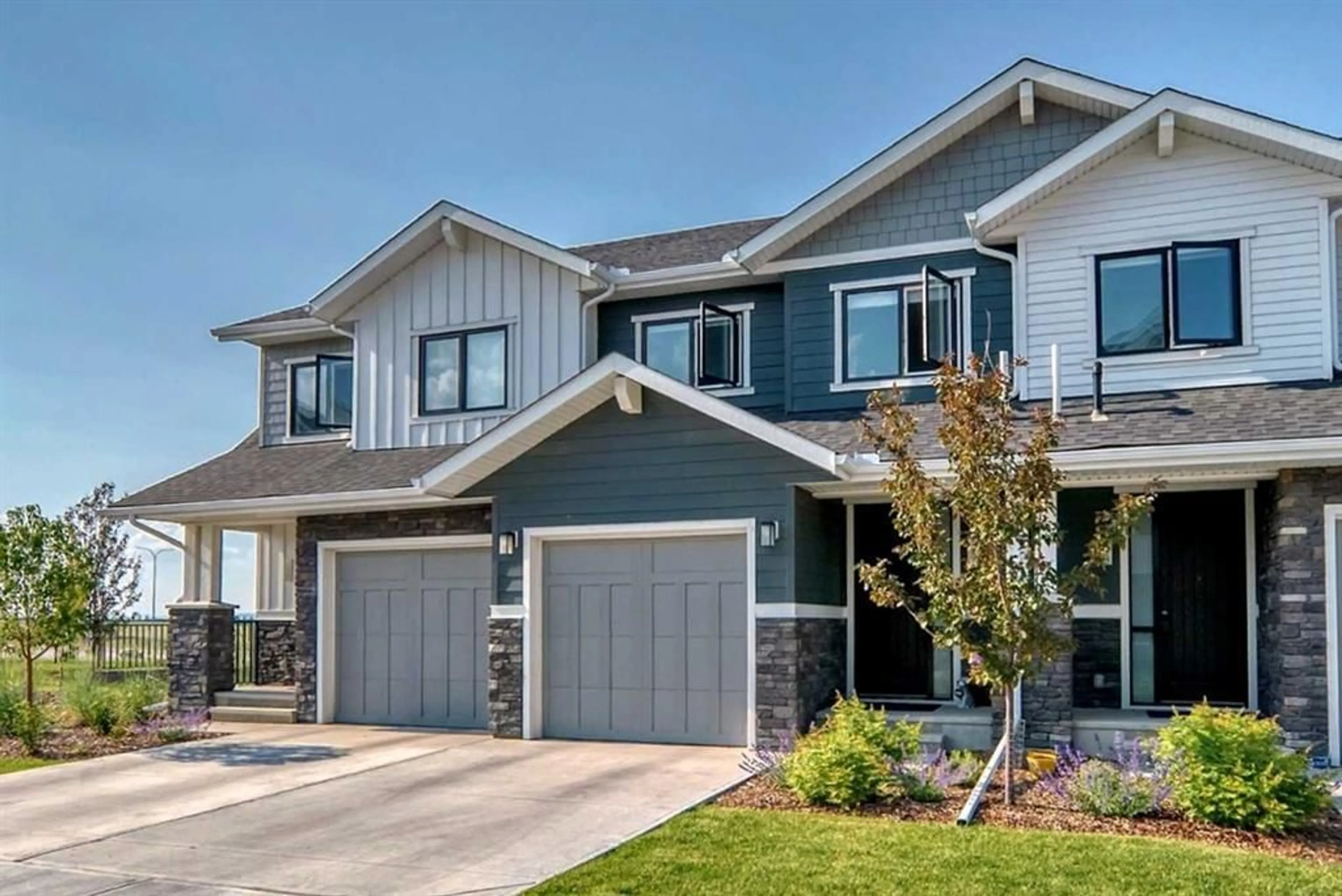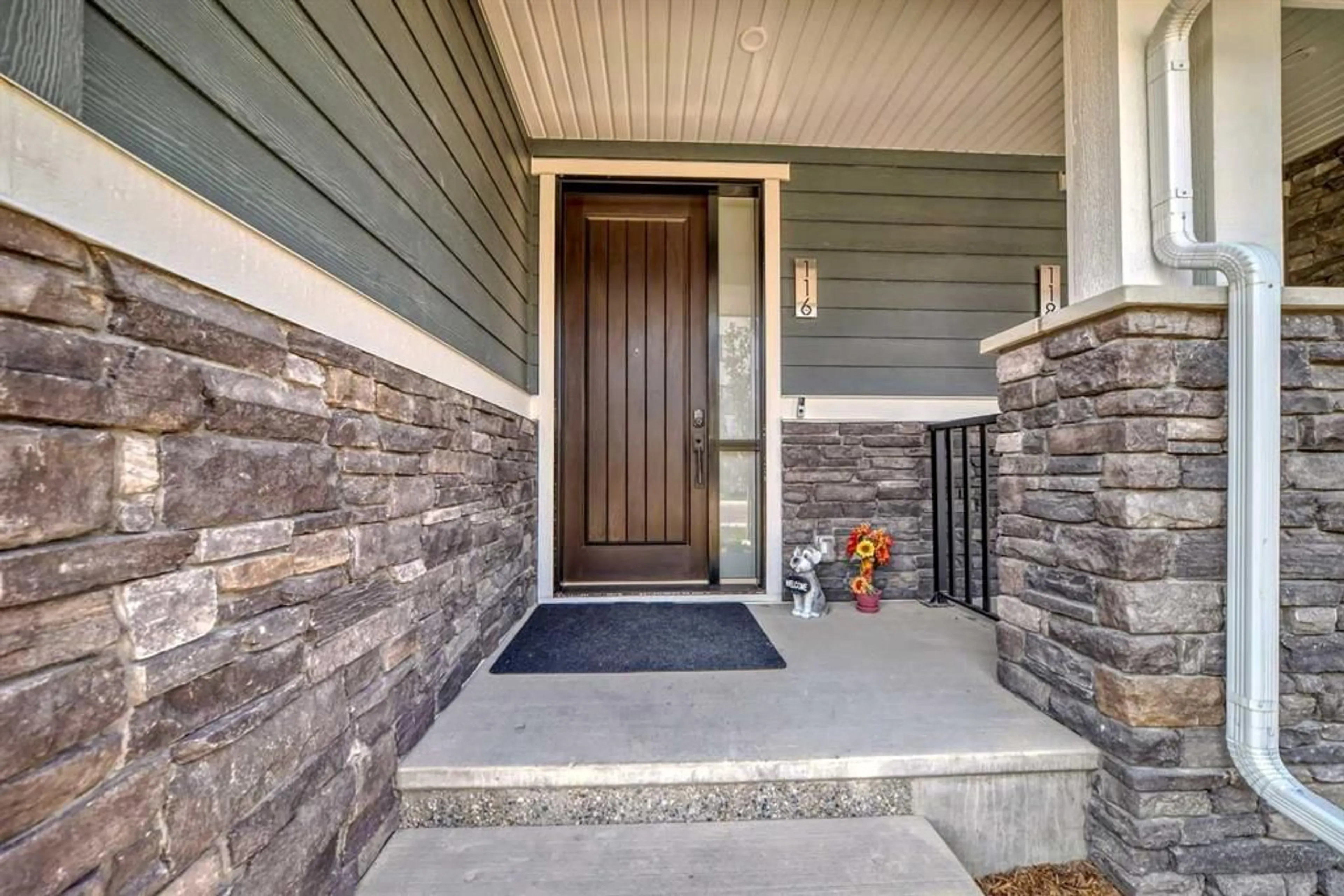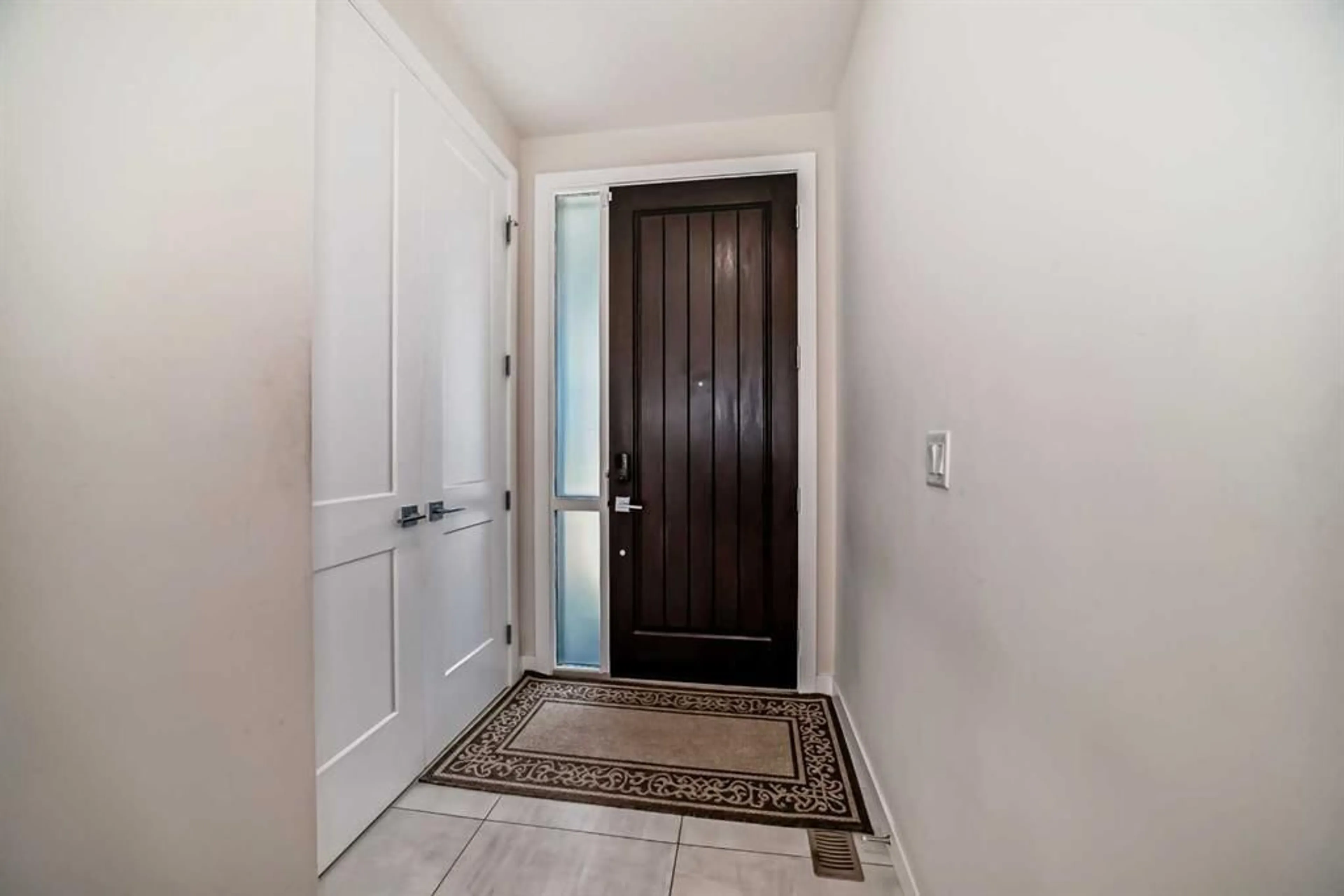116 Crestridge Common, Calgary, Alberta T3B 6J5
Contact us about this property
Highlights
Estimated ValueThis is the price Wahi expects this property to sell for.
The calculation is powered by our Instant Home Value Estimate, which uses current market and property price trends to estimate your home’s value with a 90% accuracy rate.$577,000*
Price/Sqft$404/sqft
Days On Market16 days
Est. Mortgage$2,555/mth
Maintenance fees$270/mth
Tax Amount (2024)$3,476/yr
Description
WELCOME TO THE OPEN HOUSE ON SUNDAY 13th JULY & SUNDAY 14th July 2024. Welcome to the stylish designer town home in the sought after community of Crestmont SW. This beautifully appointed two storey walkout enjoys total of 3 bedrooms & 2.5 baths, oversized single garage, When you will enter into the home, you will be impressed with the open concept floor plan that includes lots of upgradings; upgraded 8' doors, upgraded up to ceiling heights kitchen cabinets with quartz countertop, quartz counter topped Island, upgraded stainless steel appliances, upgraded luxury vinyl plank flooring, lots of pot-lights & well built deck with BBQ Gas line for your outdoor living pleasure. This bright and backing onto a wooded ravine with beautiful views of ravine and cities provides you the luxury life of living. Sun-drenched floor plan expansive windows & 9ft ceilings, spacious living room with wall-of-windows & views of the ravine, open concept dining room with access onto the balcony & sleek kitchen with quartz countertops & soft-close cabinetry, tile backsplash &upgraded stainless steel appliances. Upstairs there are 3 fabulous bedrooms & 2 full baths; the master has vaulted ceilings, walk-in closet & ensuite with quartz countertop with double vanities & oversized shower. The master overlooks the ravine and the other 2 bedrooms both have south windows for sunlight. 4 pcs common bathroom and stacked laundry complete the 2nd level. This well maintained beautiful nestle is located close all the ammonites, groceries stores and public transit for your convenience for the daily activities. Also, a doctor clinic and the Day Care are just one minutes walk from the house.Please, don't missed to view. it could be your Dream Home. Call to your favourite realtor view it.
Upcoming Open House
Property Details
Interior
Features
Main Floor
Foyer
8`1" x 5`1"Living Room
14`6" x 11`7"Kitchen
10`10" x 10`3"Dining Room
9`11" x 7`7"Exterior
Features
Parking
Garage spaces 1
Garage type -
Other parking spaces 1
Total parking spaces 2
Property History
 50
50


