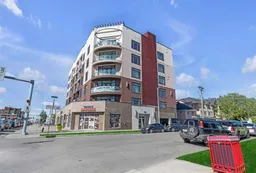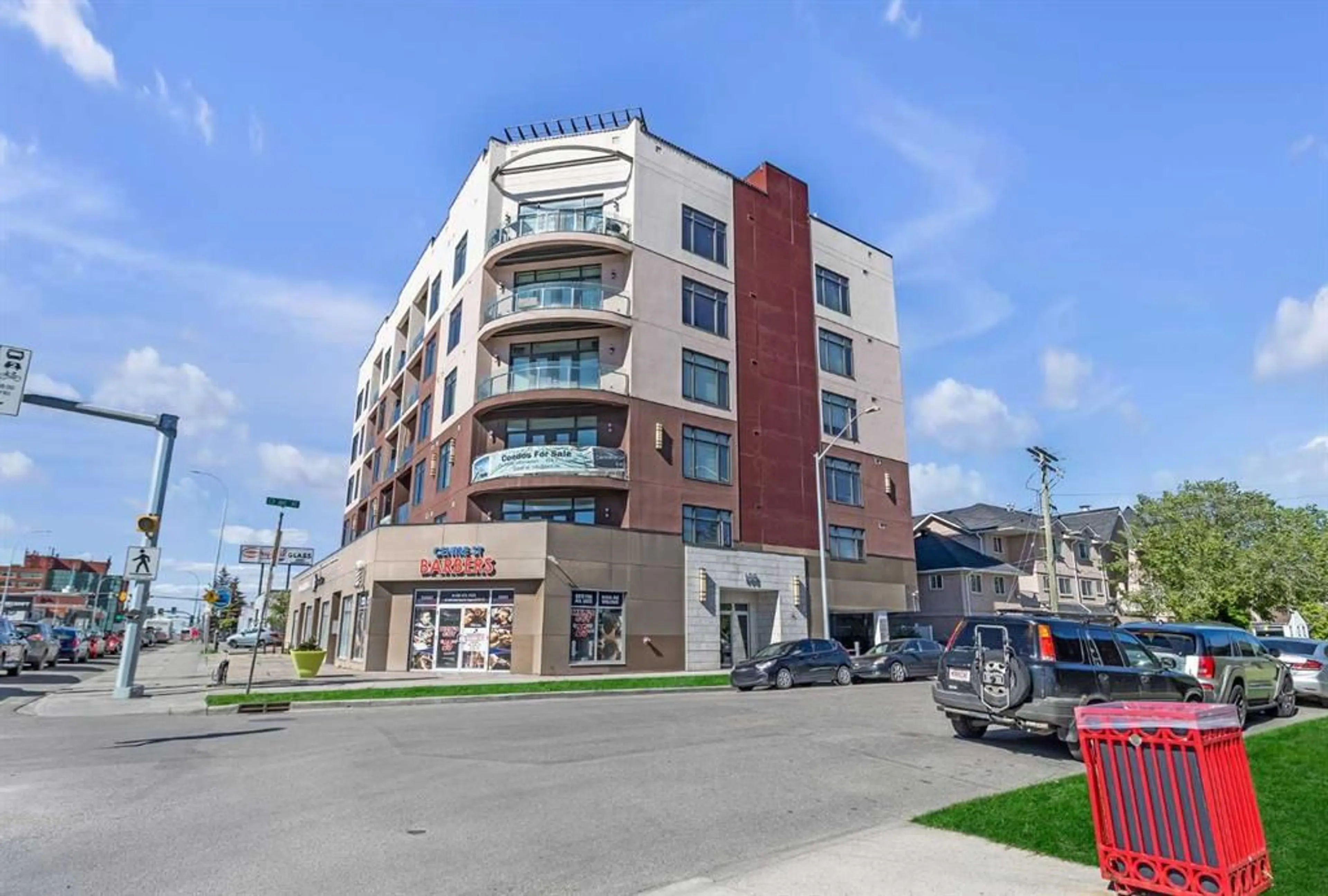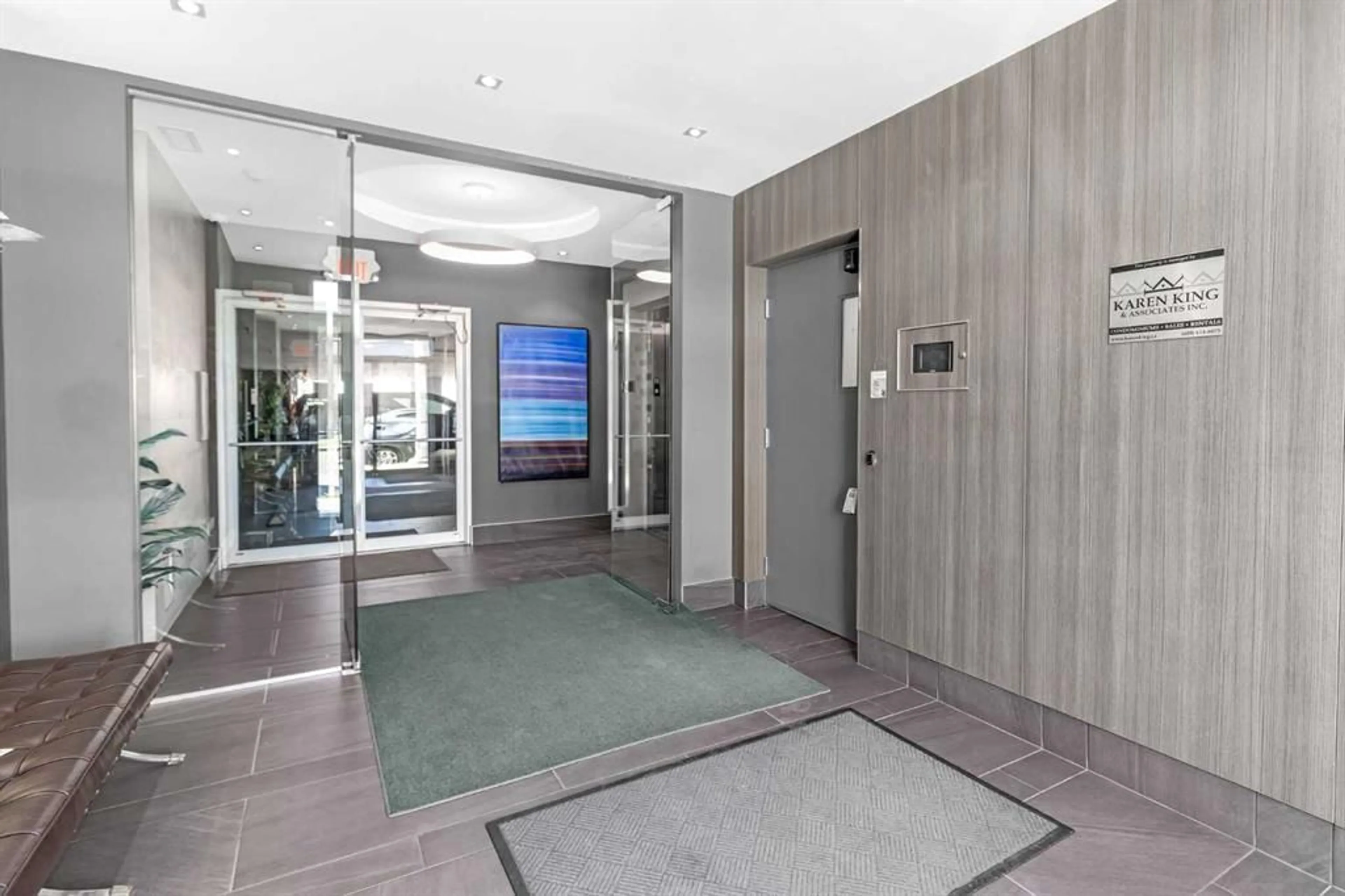108 13 Ave #607, Calgary, Alberta T2E7Z1
Contact us about this property
Highlights
Estimated ValueThis is the price Wahi expects this property to sell for.
The calculation is powered by our Instant Home Value Estimate, which uses current market and property price trends to estimate your home’s value with a 90% accuracy rate.$315,000*
Price/Sqft$557/sqft
Days On Market47 days
Est. Mortgage$1,503/mth
Maintenance fees$428/mth
Tax Amount (2024)$1,968/yr
Description
Welcome to this top-floor one-bedroom plus den unit in the heart of Crescent Heights. This unit is situated at the northwest corner offering splendid views! With soaring 11-foot ceilings, a gourmet kitchen featuring BLUM European Quiet Close Cabinetry, and top-of-the-line stainless steel appliances, this unit is as stylish as it is functional. Step out onto the large balcony to enjoy the amazing views. Included is one indoor titled parking spot. Residents also have access to the amazing rooftop patio offering stunning views of downtown and the mountains. Conveniently located minutes from downtown, public transportation, schools, many fabulous restaurants, and shopping centers, this property offers exceptional value. Book your private viewing with your favorite agent now! ***SEE VIRTUAL TOUR***
Property Details
Interior
Features
Main Floor
2pc Bathroom
5`3" x 4`1"4pc Ensuite bath
8`10" x 4`11"Bedroom - Primary
10`1" x 10`9"Kitchen
14`2" x 11`2"Exterior
Features
Parking
Garage spaces -
Garage type -
Total parking spaces 1
Condo Details
Amenities
Elevator(s), Roof Deck, Secured Parking, Visitor Parking
Inclusions
Property History
 18
18

