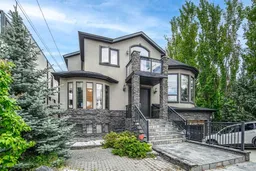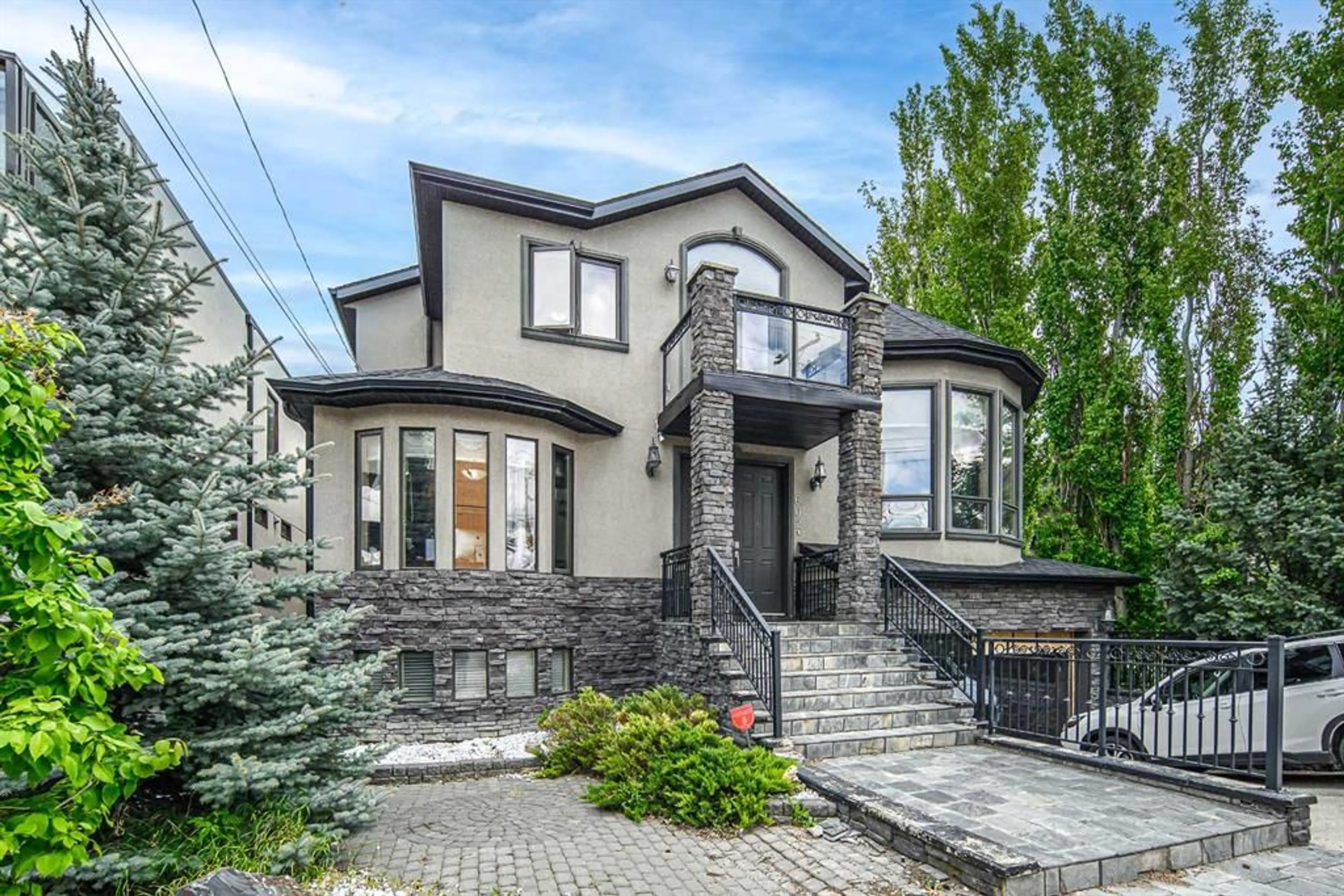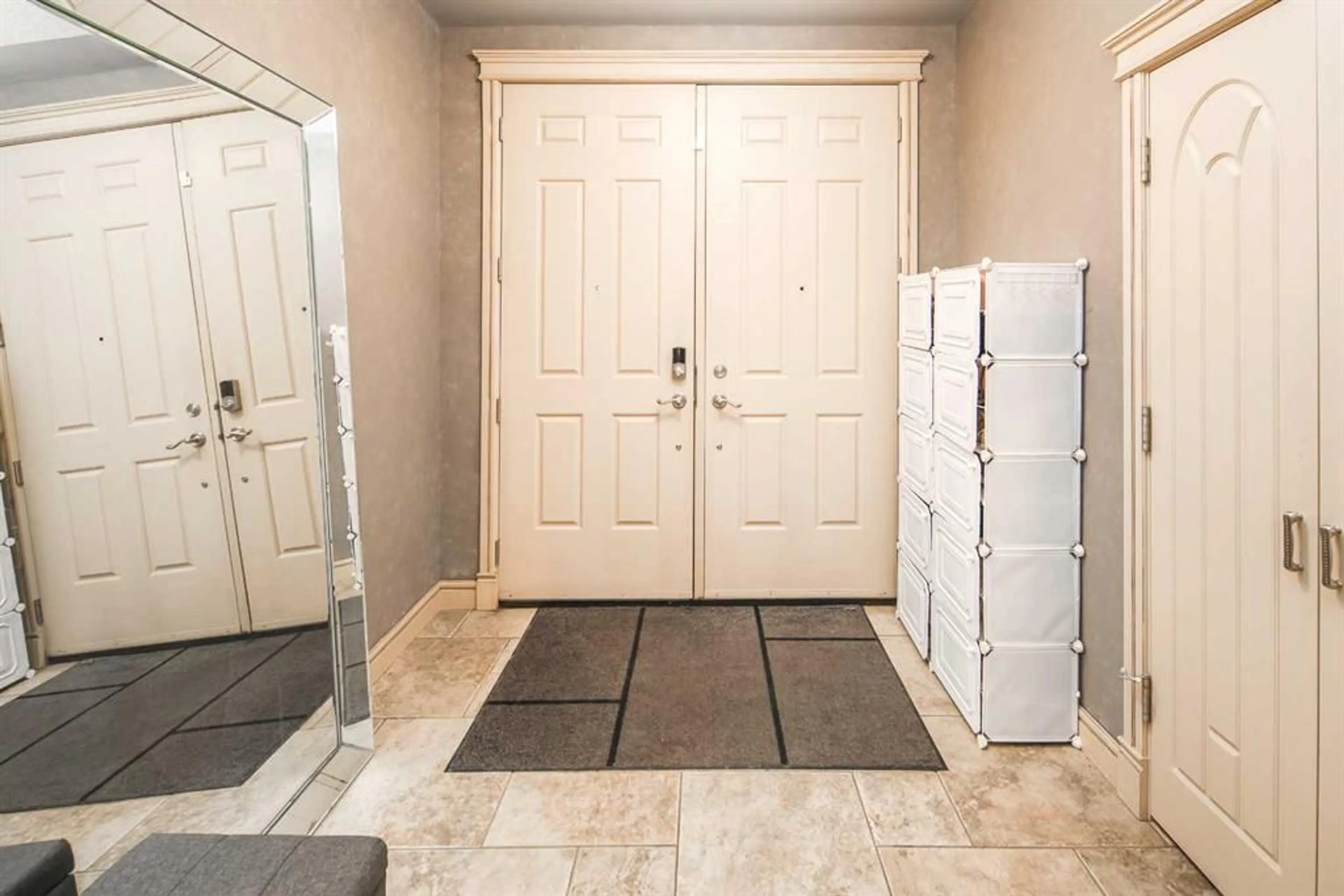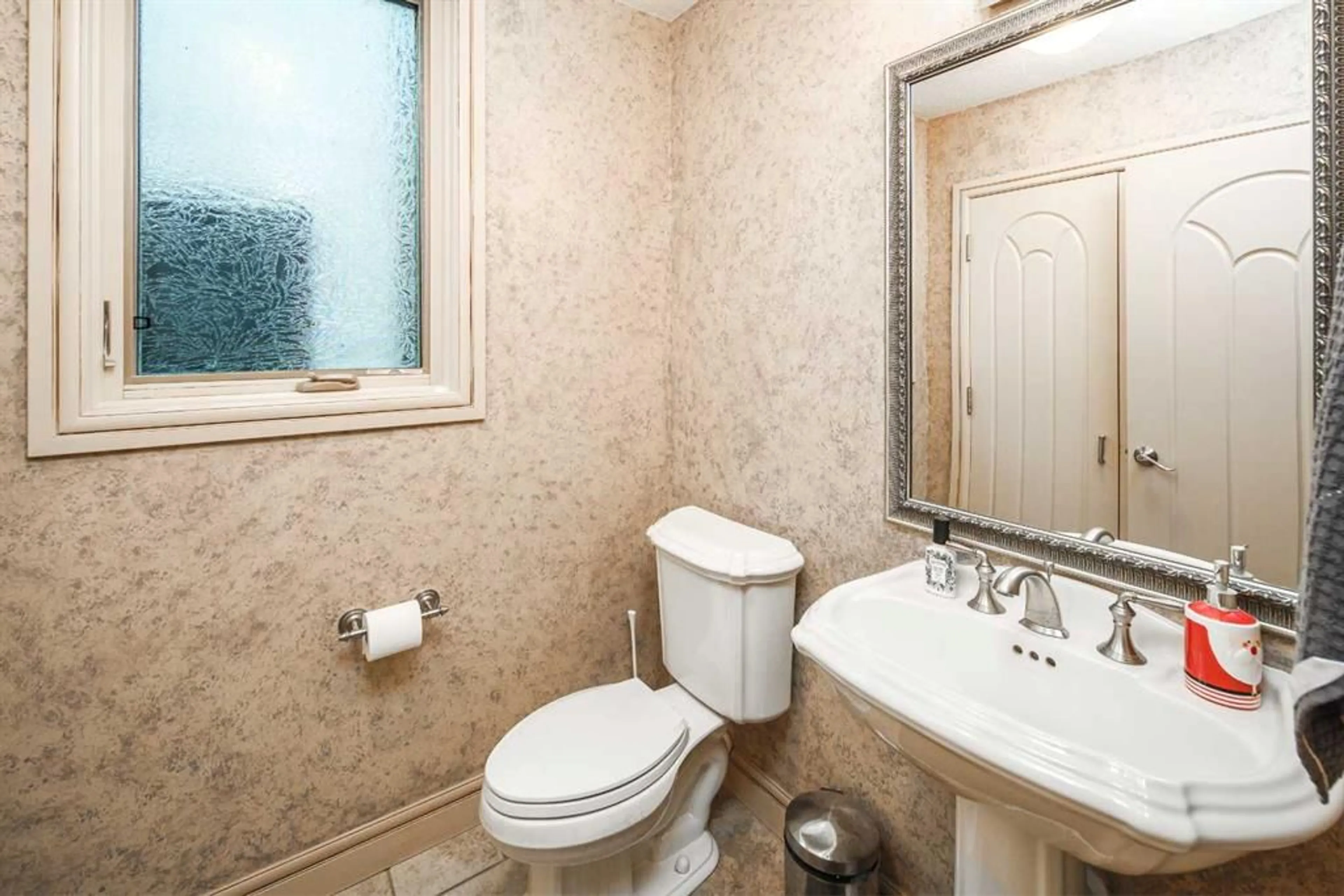602 Centre A St, Calgary, Alberta T2M 2R3
Contact us about this property
Highlights
Estimated ValueThis is the price Wahi expects this property to sell for.
The calculation is powered by our Instant Home Value Estimate, which uses current market and property price trends to estimate your home’s value with a 90% accuracy rate.$2,189,000*
Price/Sqft$667/sqft
Days On Market55 days
Est. Mortgage$9,873/mth
Tax Amount (2023)$12,224/yr
Description
Price reduced by 50,000 for a quick sale. Absolutely stunning opportunity! Located in the highly desirable Crescent Heights neighbourhood, this extraordinary home is just steps away from downtown, offering breathtaking city, river and park views. This custom-built luxury home provides over 4,600 square feet of modern living space, featuring 4 spacious bedrooms, each with en suite bathrooms. The additional 2 half bathrooms, situated on the main floor and in the basement, offer convenience and comfort to visitors. A central elegant three-story curved staircase, Brazilian cherry hardwood floors, an open living room with 16-foot domed ceilings, and a large dining room together create a sophisticated living environment. The gorgeous chef's custom kitchen includes a large island and breakfast nook overlooking the spacious backyard. The expansive master bedroom is equipped with a three-sided fireplace, walk-in closet, and steam shower. The fully developed walk-out basement features a large family room, wet bar, and a fourth bedroom, with in-floor heating throughout. Enjoy a generous private deck and a fine patio walking out from the basement, along with a stunning balcony. The home also includes a triple attached garage with heated floors and driveway. Just minutes away from restaurants, downtown, schools, the Bow River pathways, and Prince's Island Park.
Property Details
Interior
Features
Main Floor
Office
11`10" x 12`1"Laundry
5`5" x 2`11"2pc Bathroom
5`5" x 5`5"Dining Room
14`11" x 12`1"Exterior
Features
Parking
Garage spaces 3
Garage type -
Other parking spaces 2
Total parking spaces 5
Property History
 50
50


