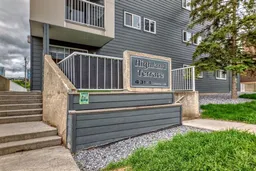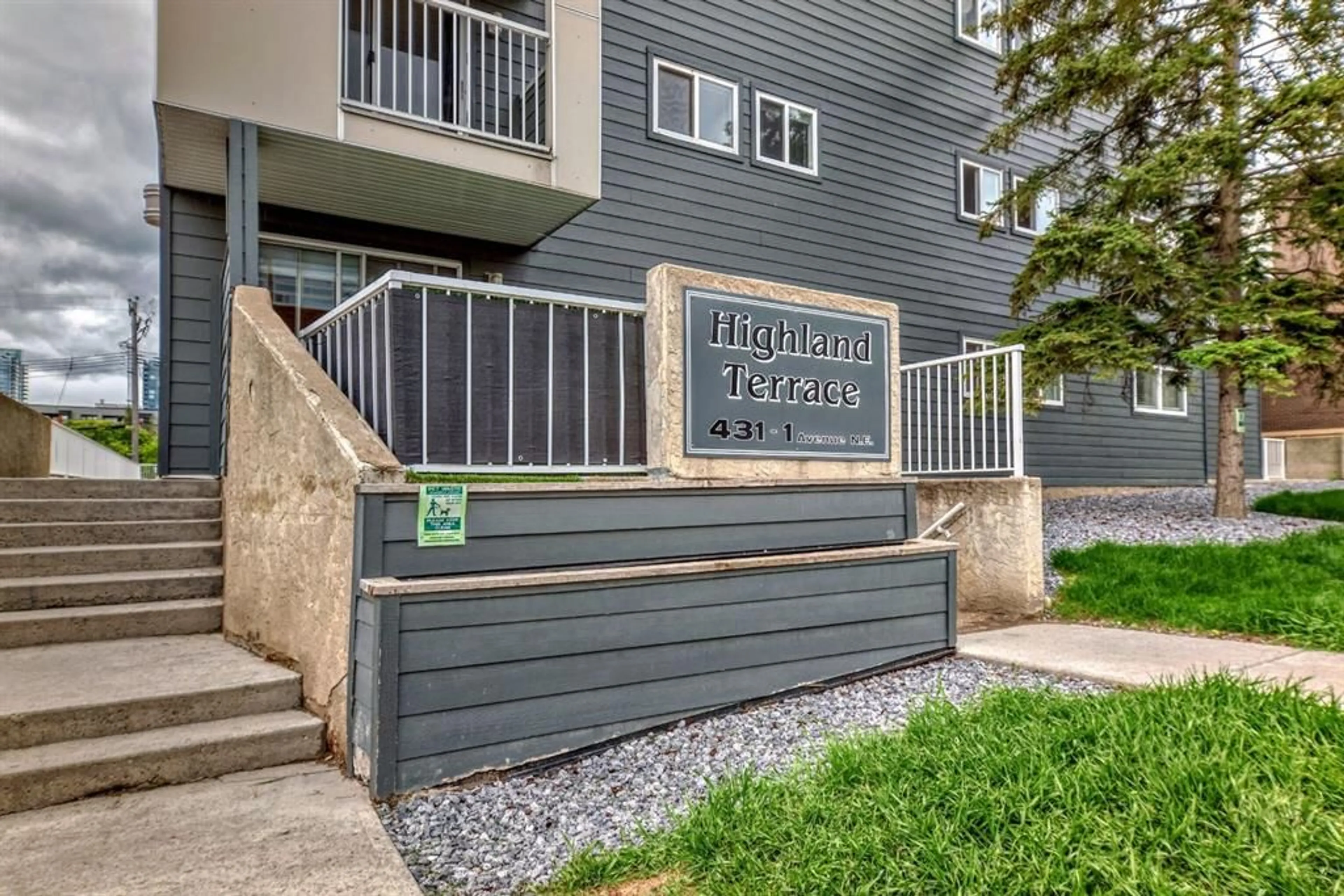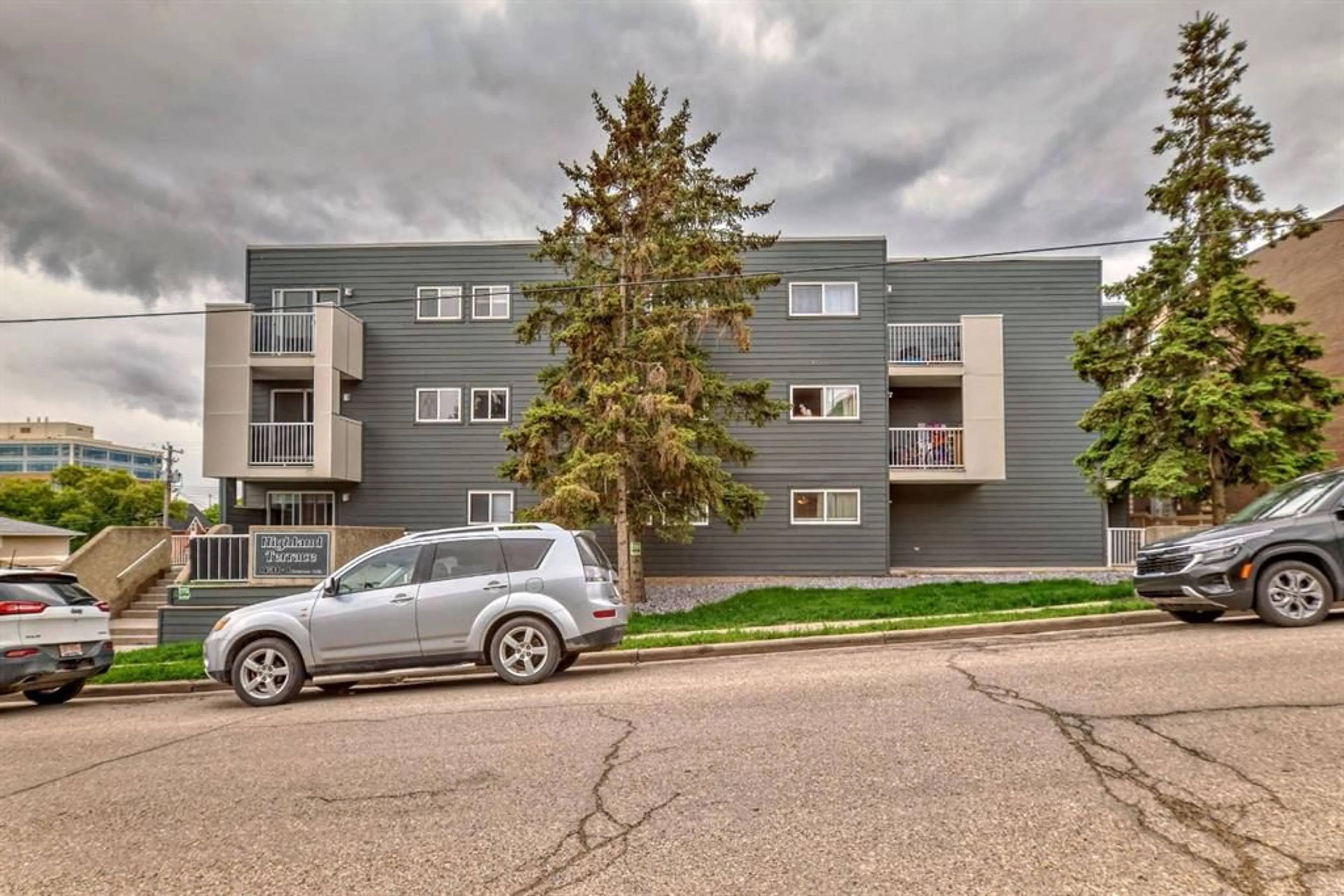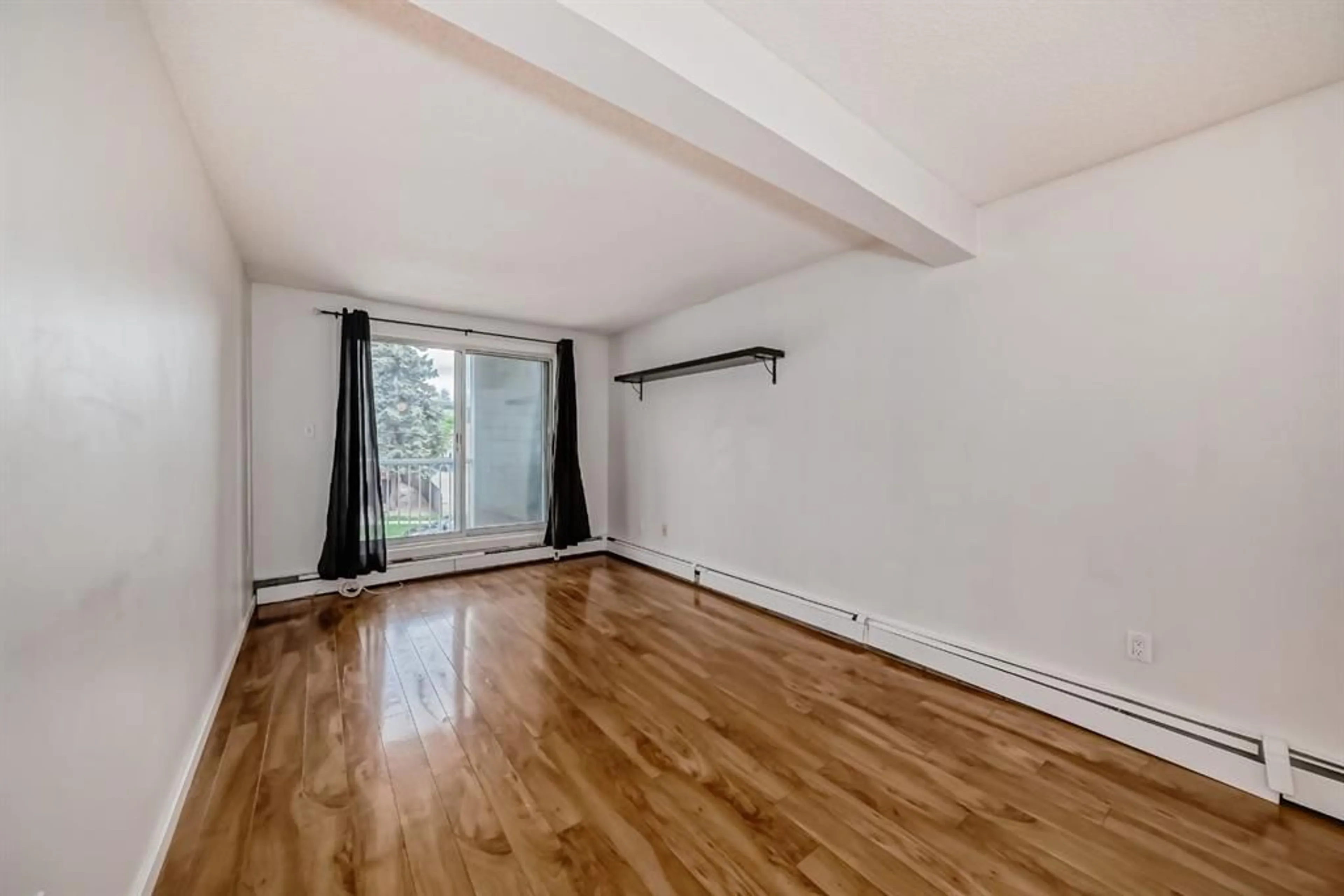431 1 Ave #201, Calgary, Alberta T3A 0X9
Contact us about this property
Highlights
Estimated ValueThis is the price Wahi expects this property to sell for.
The calculation is powered by our Instant Home Value Estimate, which uses current market and property price trends to estimate your home’s value with a 90% accuracy rate.$244,000*
Price/Sqft$346/sqft
Est. Mortgage$1,052/mth
Maintenance fees$633/mth
Tax Amount (2024)$1,144/yr
Days On Market83 days
Description
Experience the best of urban living in this 2 bedroom and 1 bathroom condo. Ideally situated in the vibrant heart of the city, this location offers unparalleled convenience and access to an array of amenities. The condo features a contemporary kitchen with sleek cabinets, granite countertops, and stainless steel appliances. Additional features include updated bathroom and in suite laundry. Enjoy the luxury of a titled underground parking stall, ensuring secure and convenient parking. The location is a standout, with easy access to public transit and the ability to walk to downtown in minutes. You'll find yourself surrounded by a plethora of dining, shopping, and entertainment options. Parks, fitness centers, and cultural attractions are all within close reach, making this an ideal spot for anyone looking to immerse themselves in the dynamic lifestyle Calgary offers. Don't miss this opportunity to live in a stylish, well-maintained complex in one of the city's most desirable neighbourhoods.
Property Details
Interior
Features
Main Floor
Bedroom - Primary
14`3" x 8`10"Living Room
17`4" x 9`11"Dining Room
8`5" x 7`1"Kitchen
9`8" x 5`2"Exterior
Features
Parking
Garage spaces -
Garage type -
Total parking spaces 1
Condo Details
Amenities
None
Inclusions
Property History
 30
30


