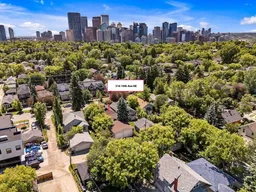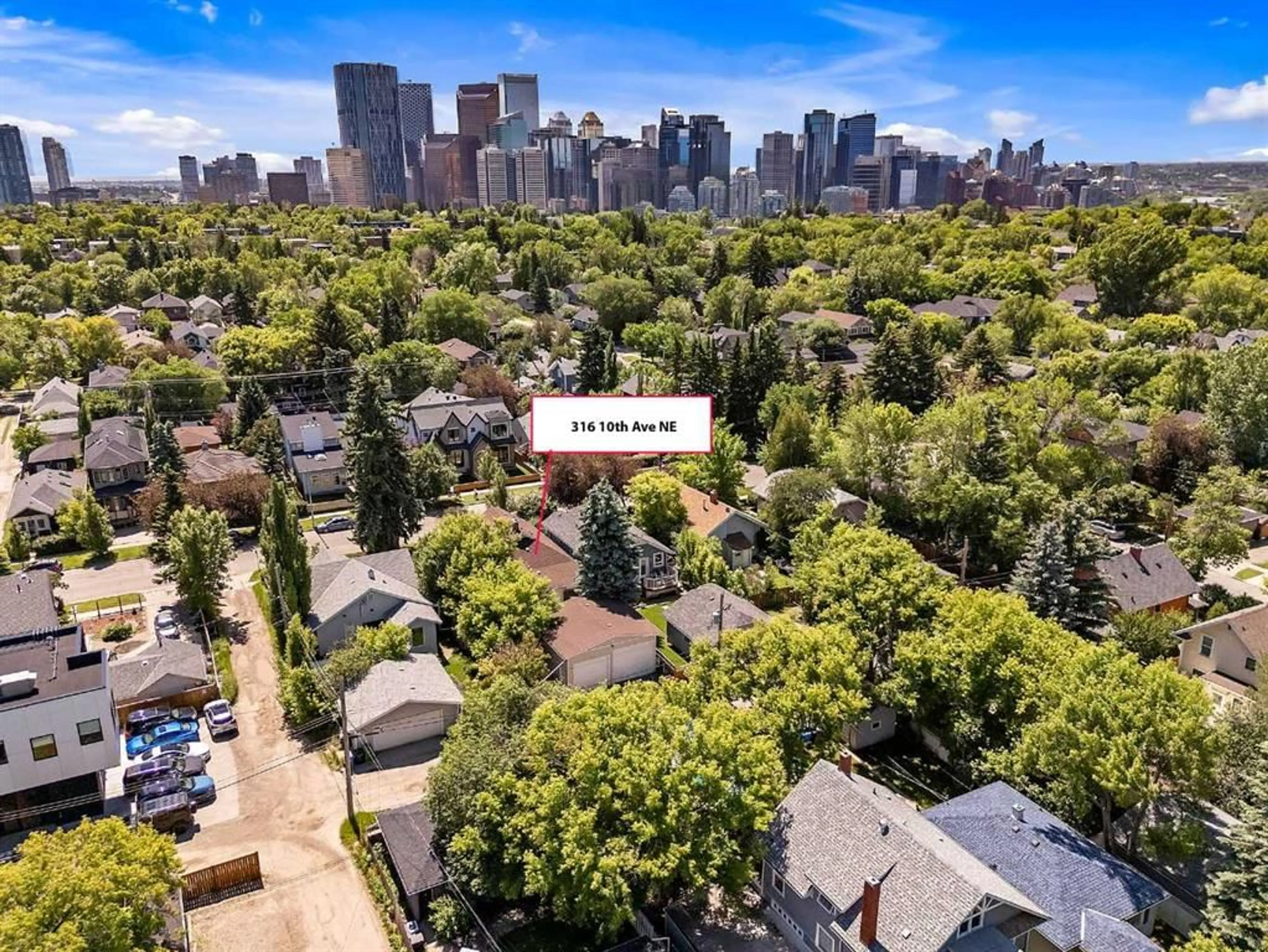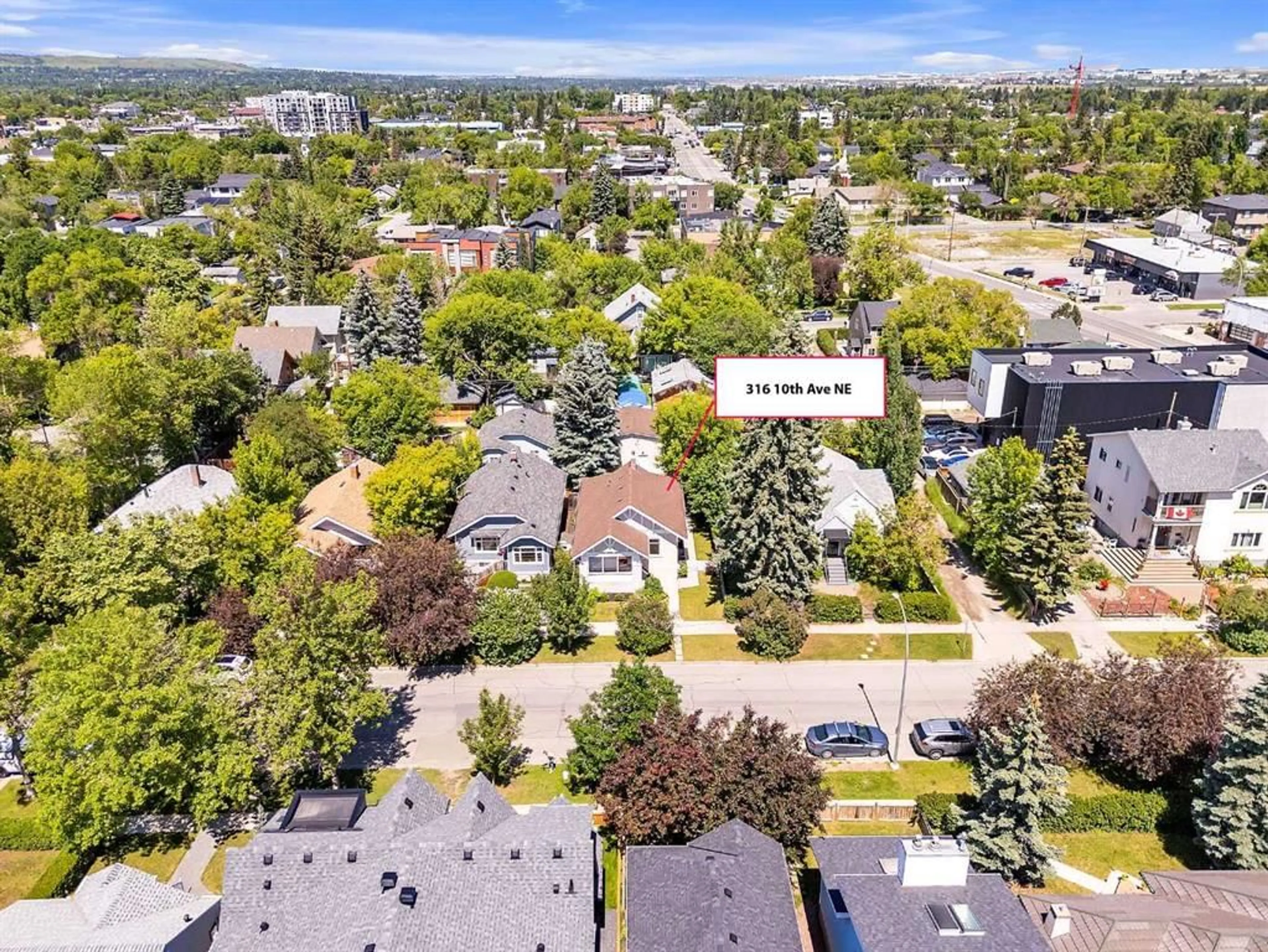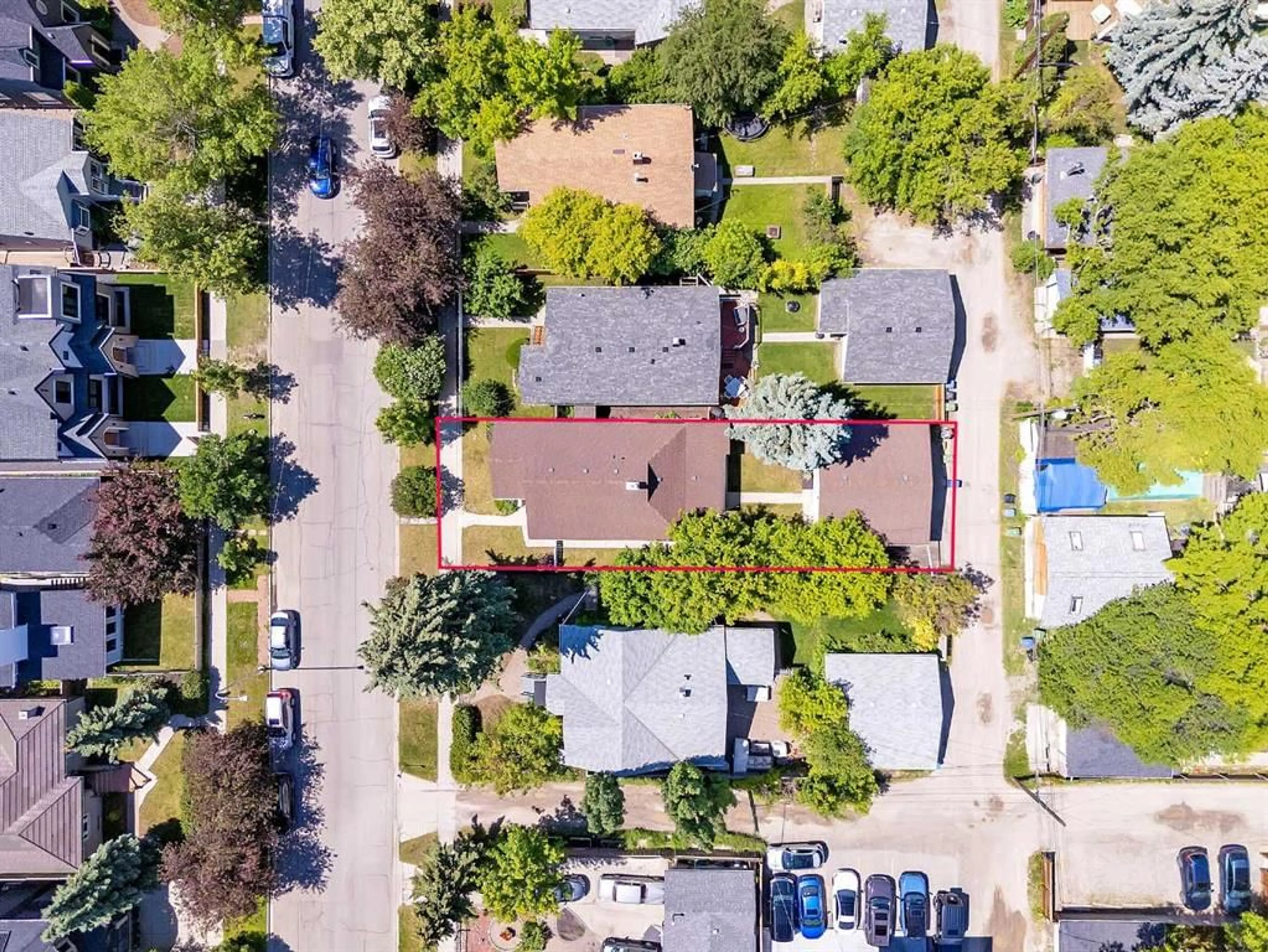316 10 Ave, Calgary, Alberta T2E 0X2
Contact us about this property
Highlights
Estimated ValueThis is the price Wahi expects this property to sell for.
The calculation is powered by our Instant Home Value Estimate, which uses current market and property price trends to estimate your home’s value with a 90% accuracy rate.$736,000*
Price/Sqft$687/sqft
Days On Market23 days
Est. Mortgage$3,221/mth
Tax Amount (2024)$4,426/yr
Description
***OPEN HOUSE SAT JULY 20 2:00 - 4:00pm *** Investor Alert! Spacious bungalow with a LEGAL basement suite nestled in the heart of on of Calgary's most sought after inner-city communities - Crescent Heights. Situated on a generous inner-city lot, this property boasts the perfect blend of tranquility and convenience. Enjoy the serenity of a quiet, tree-lined street while being just moments away from the vibrant shops and restaurants along Edmonton Trail. The upcoming 9 Avenue N green line c-train station is slated for construction only a few blocks away which will provide greater accessibility without compromising the peaceful residential atmosphere. The main level, spanning nearly 1,100 sq ft, has been thoughtfully updated and meticulously maintained. It features two comfortable bedrooms, a full bathroom, and an expansive living area that flows seamlessly into a dining space with built-in display shelving. The well-appointed kitchen and convenient laundry area offer direct access to a private, tree-shaded backyard – perfect for outdoor relaxation or entertaining, complete with a covered concrete patio for rainy days. Downstairs, the legal 1-bedroom suite presents an excellent opportunity for additional income or multi-generational living. Bright and spacious, it includes a walk-through closet, full bathroom, and dedicated laundry facilities. Privacy is assured with noise-cancelling insulation and resilient channel between floors, ensuring a peaceful coexistence for all occupants. Adding to this property's appeal is an oversized double garage, cleverly partitioned with dual doors, allowing for separate rental possibilities. This feature provides flexibility for various parking or storage needs. There is also an additional parking pad beside the garage ensuring ample room for everyone's vehicles. Whether you're an savvy investor looking for a prime holding property with future potential or a professional couple seeking an inner-city lifestyle with mortgage-offsetting potential, this Crescent Heights gem offers the perfect blend of comfort, convenience, and opportunity. Basement Suite is Legal and Registered by the City 316R 10 AV NE (Legal Suite Sticker Number 3321) Currently zoned RC-2 and itemized in the city blanket rezoning strategy to Residential – Grade-Oriented Infill (R-CG) District which would allow for a semi-detached infill, 4plex, townhouse or rowhouse development with a density up to 75 units/hectare and only requiring 0.5 stalls/unit + 0.5 stalls/suite.
Property Details
Interior
Features
Main Floor
4pc Bathroom
5`5" x 7`11"Bedroom
10`7" x 10`11"Dining Room
12`0" x 12`8"Kitchen
10`5" x 11`7"Exterior
Features
Parking
Garage spaces 2
Garage type -
Other parking spaces 1
Total parking spaces 3
Property History
 45
45


