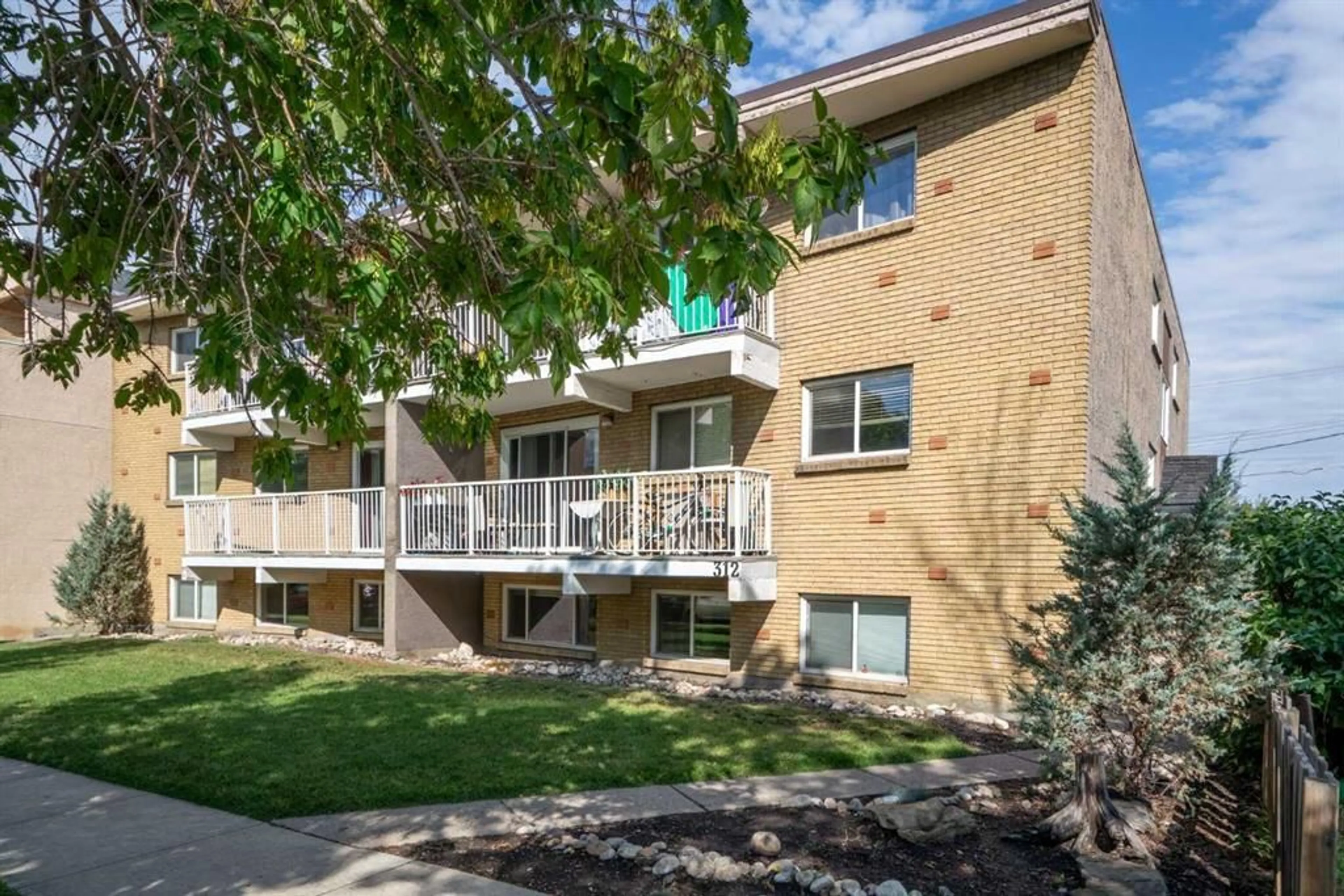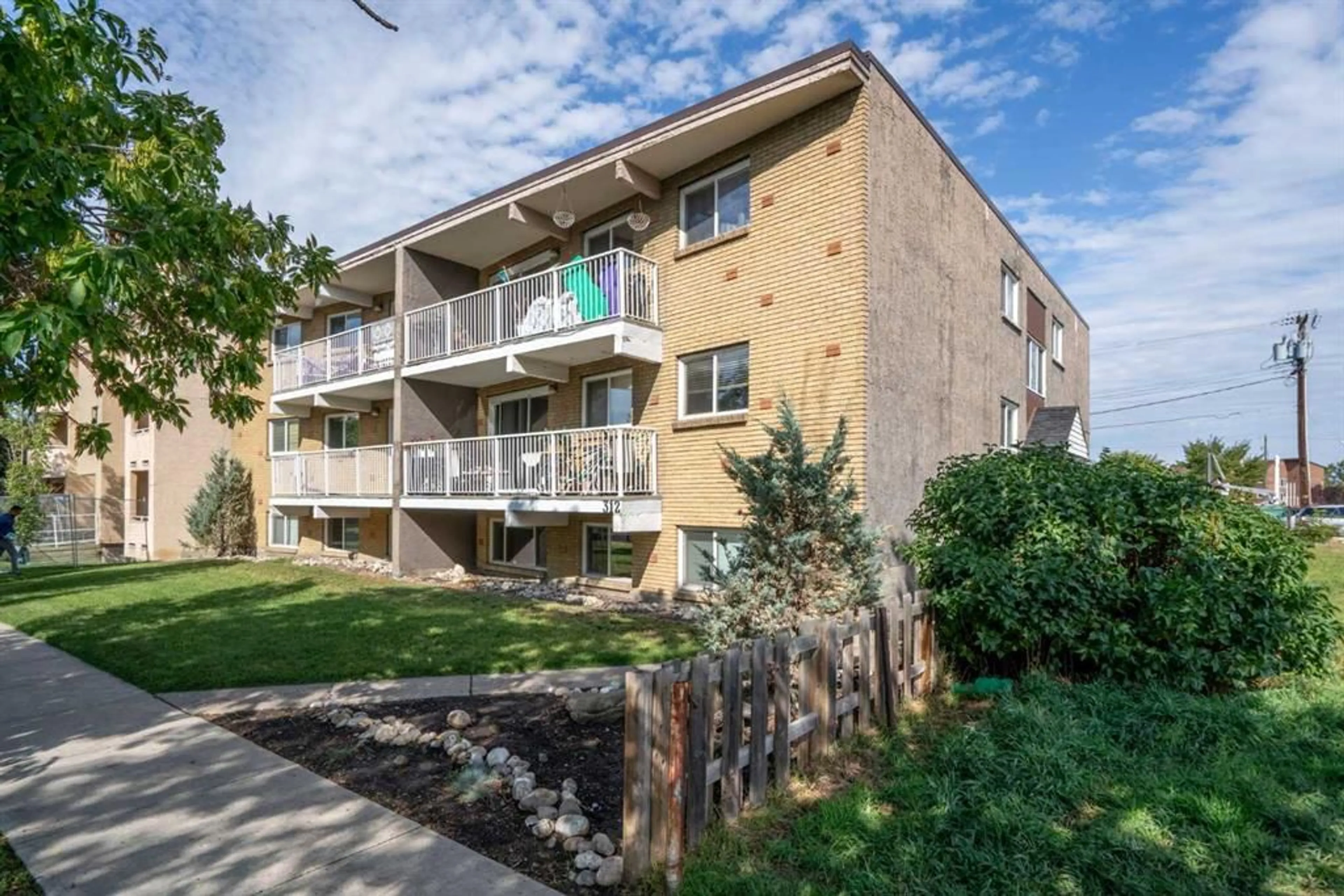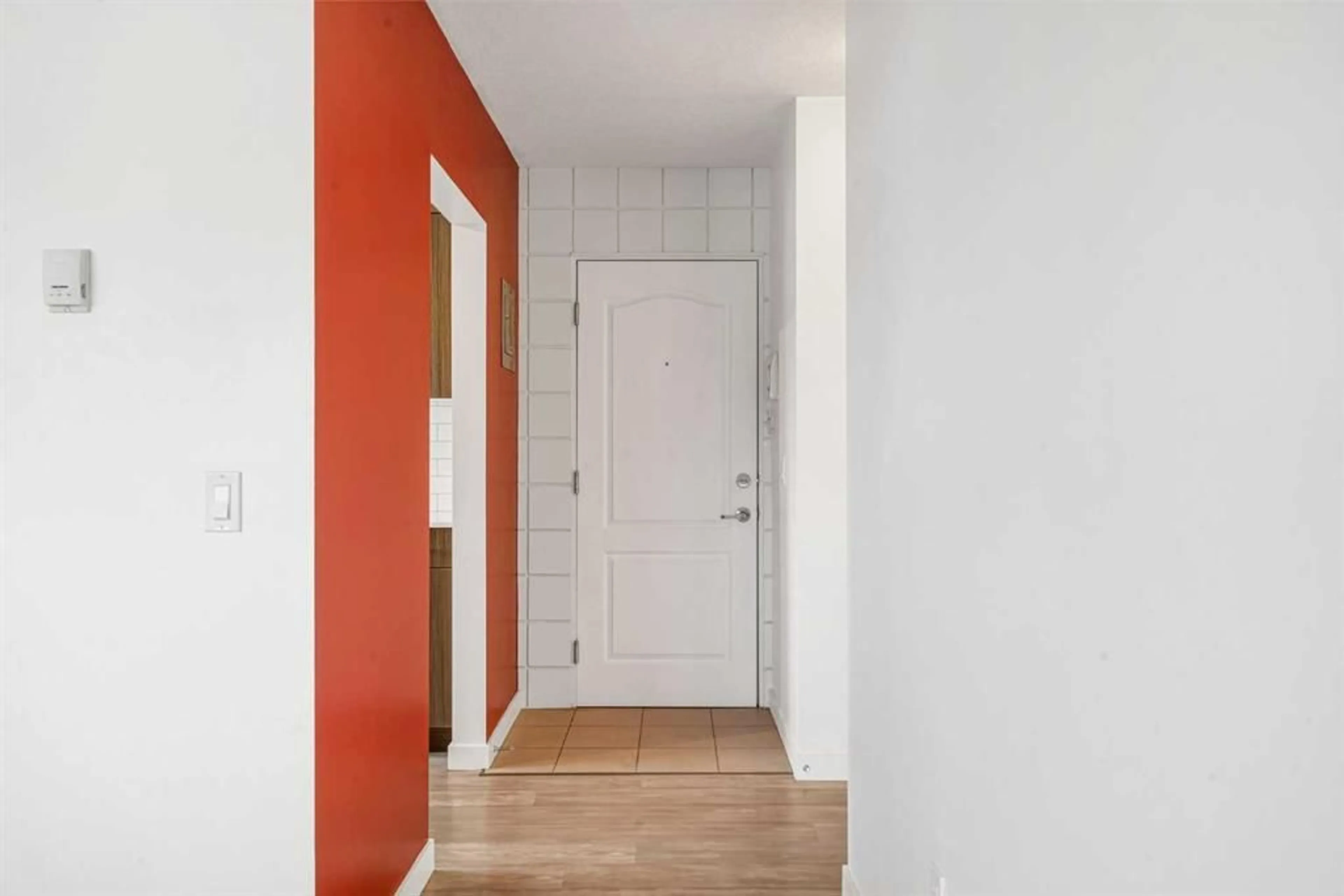312 15 Ave #302, Calgary, Alberta T2E1H2
Contact us about this property
Highlights
Estimated ValueThis is the price Wahi expects this property to sell for.
The calculation is powered by our Instant Home Value Estimate, which uses current market and property price trends to estimate your home’s value with a 90% accuracy rate.Not available
Price/Sqft$324/sqft
Est. Mortgage$858/mo
Maintenance fees$486/mo
Tax Amount (2024)$797/yr
Days On Market42 days
Description
What a amazing opportunity to own your own home at this fantastic price! Located in the Beautiful community of Crescent Heights this top floor corner condo is Pet friendly and located close to so many amenities such as Restaurants, shopping, Grocery stores etc. It is ideal for commuting to downtown, Sait, Foothills Hospital, U of C and so much more. This home is bright and spacious featuring updates such as quartz countertops, stainless steel appliances and newer laminate flooring. There is plenty of counterspace and cabinets in the roomy kitchen which features stainless steel appliances, a dining area, large living room, good sized bedroom with 2 closets, 4pc bathroom and no need to go to the laundromat with your own stackable washer and dryer. This is a concrete building making the unit nice and quiet. You won't want to miss out on this Gem!
Property Details
Interior
Features
Main Floor
4pc Bathroom
7`11" x 6`0"Bedroom
13`1" x 10`11"Dining Room
8`5" x 6`3"Kitchen
8`0" x 7`5"Condo Details
Amenities
Snow Removal
Inclusions
Property History
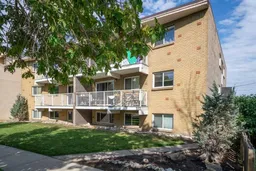 23
23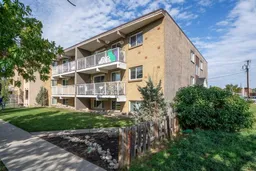 23
23
