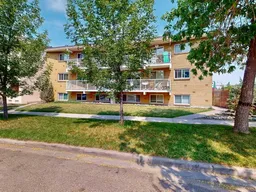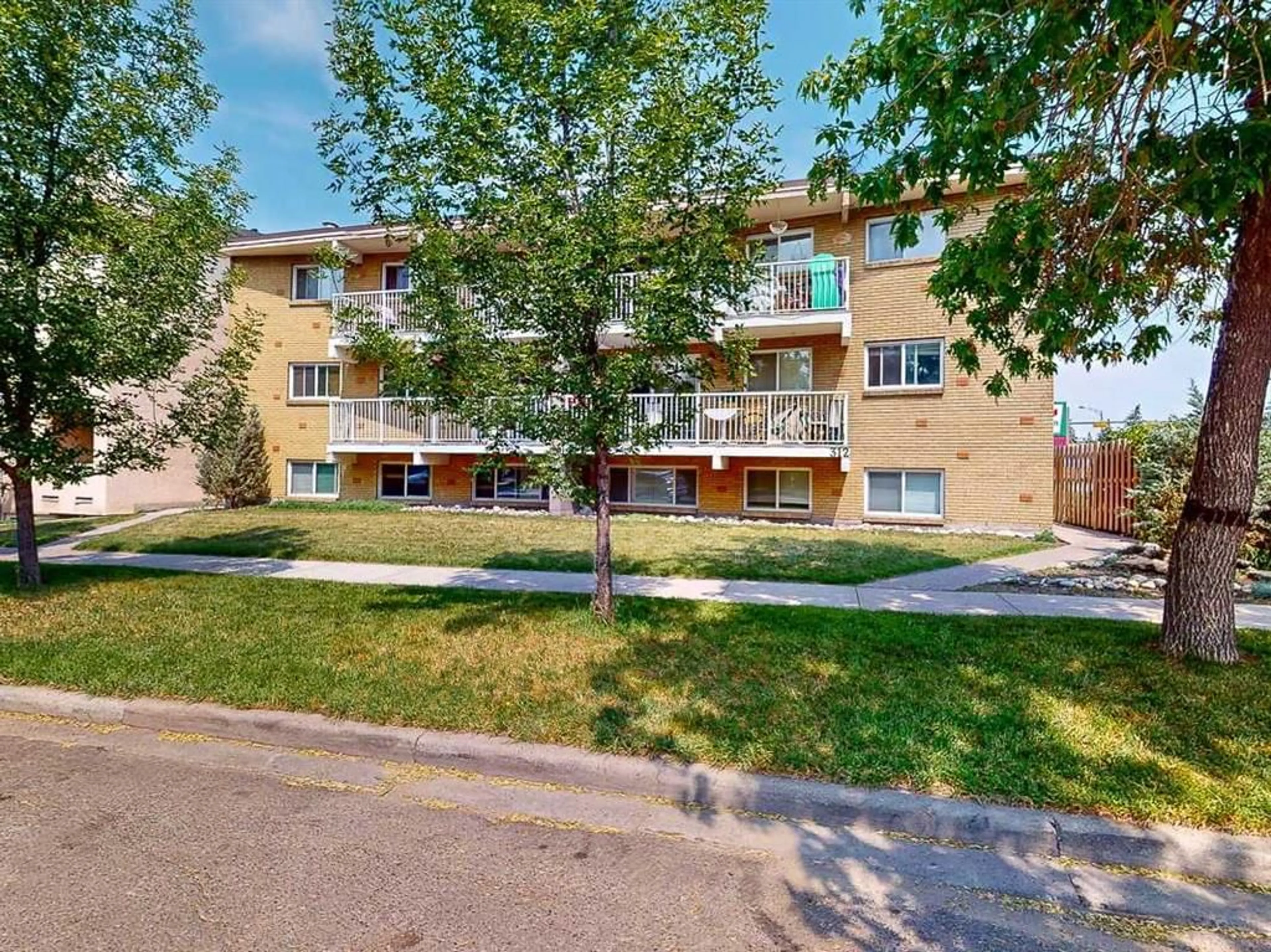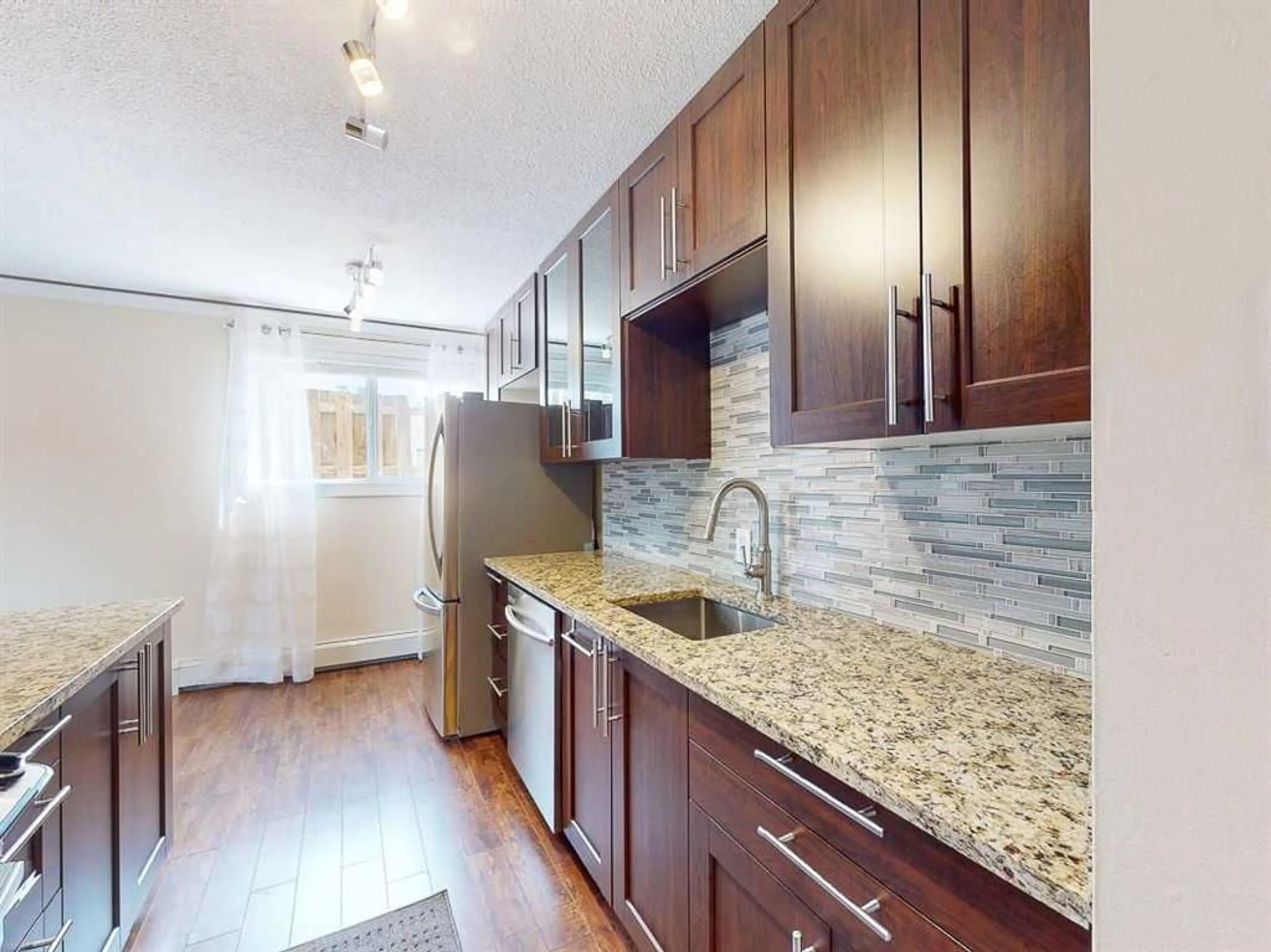312 15 Ave #102, Calgary, Alberta T2E 1H2
Contact us about this property
Highlights
Estimated ValueThis is the price Wahi expects this property to sell for.
The calculation is powered by our Instant Home Value Estimate, which uses current market and property price trends to estimate your home’s value with a 90% accuracy rate.$181,000*
Price/Sqft$352/sqft
Days On Market3 days
Est. Mortgage$902/mth
Maintenance fees$470/mth
Tax Amount (2024)$752/yr
Description
Nestled in the Beautiful community of Crescent Heights, this charming apartment offers an ideal location for city living. Proximity to Downtown (3Kms), SAIT (3Kms), Foothills Hospital (6Kms), U of C(6Kms). Convenience is key with this apartment, located just minutes from downtown Calgary. Perfect for professionals, it offers reduced commute times and easy access. It has been recently painted, giving it a fresh and modern feel. Luxury granite countertops in the kitchen. High-quality laminate flooring throughout. In-unit laundry for your convenience, with additional coin laundry down the hall. Enhanced security with a new intercom system. Pet-Friendly Building, Assigned parking space. Plus Just down the street, you’ll find a variety of great dining, shopping, and grocery options. Surrounded by several parks and green spaces, such as Rotary Park and Crescent Heights Park, enjoy trails for walking, jogging, or cycling, as well as picnic spots and playgrounds for families. Don’t miss out on this fantastic opportunity to live in one of Calgary’s most desirable neighbourhoods! Schedule a viewing Before it's gone.
Upcoming Open House
Property Details
Interior
Features
Main Floor
Entrance
3`2" x 8`4"Living/Dining Room Combination
17`10" x 11`0"Kitchen
14`3" x 8`0"Bedroom - Primary
12`11" x 10`10"Exterior
Parking
Garage spaces -
Garage type -
Total parking spaces 1
Condo Details
Amenities
None
Inclusions
Property History
 12
12

