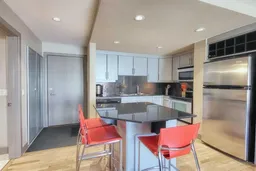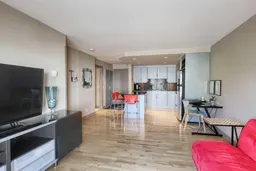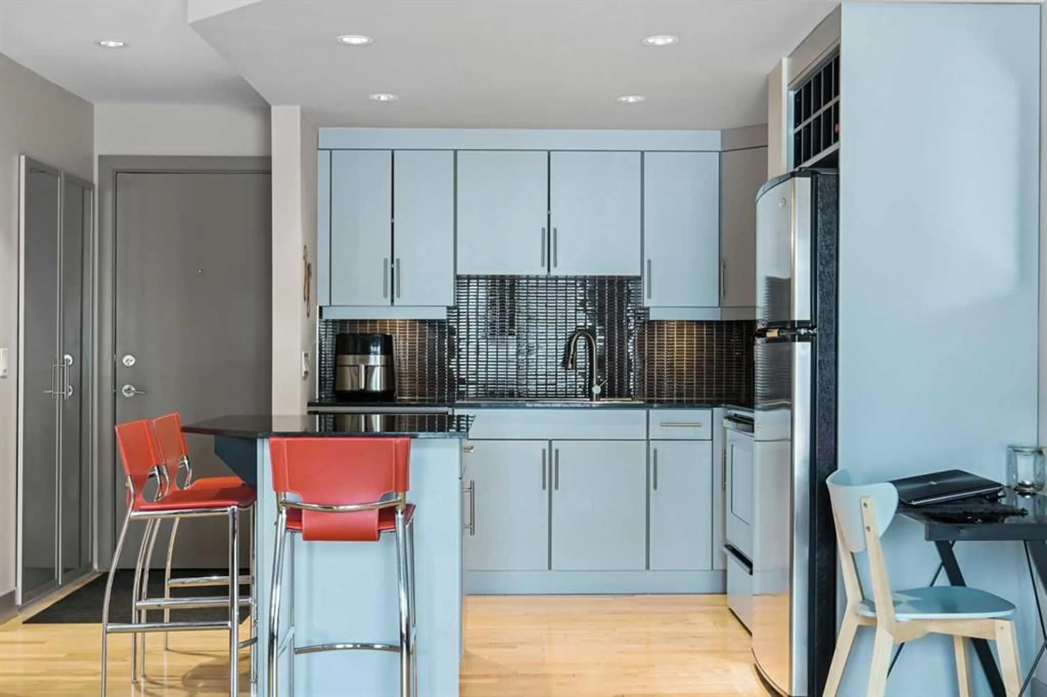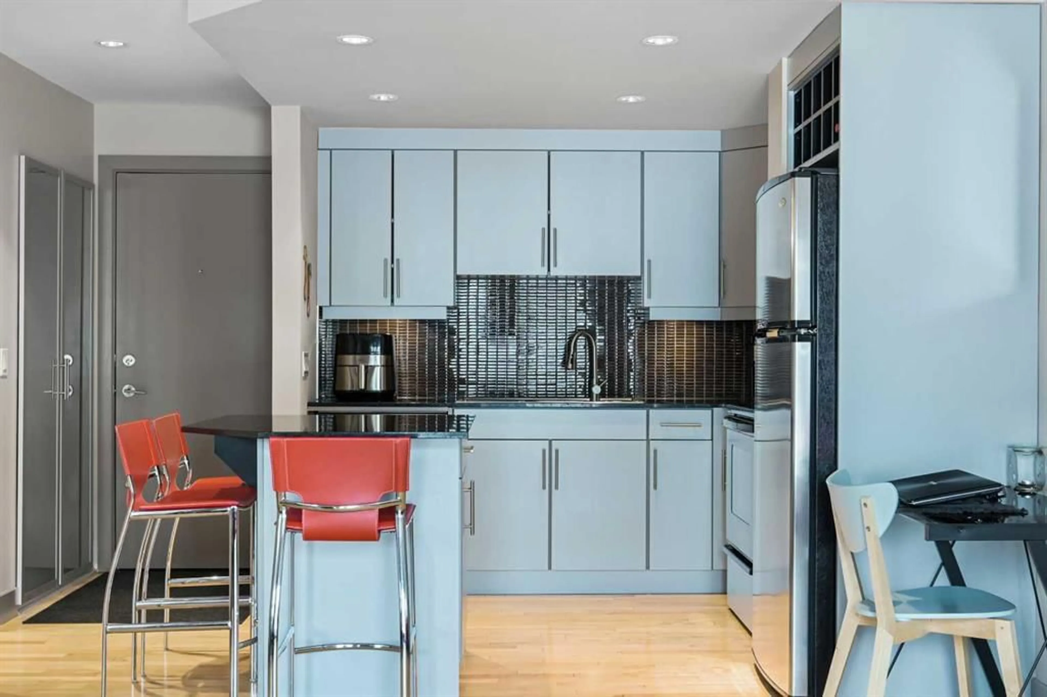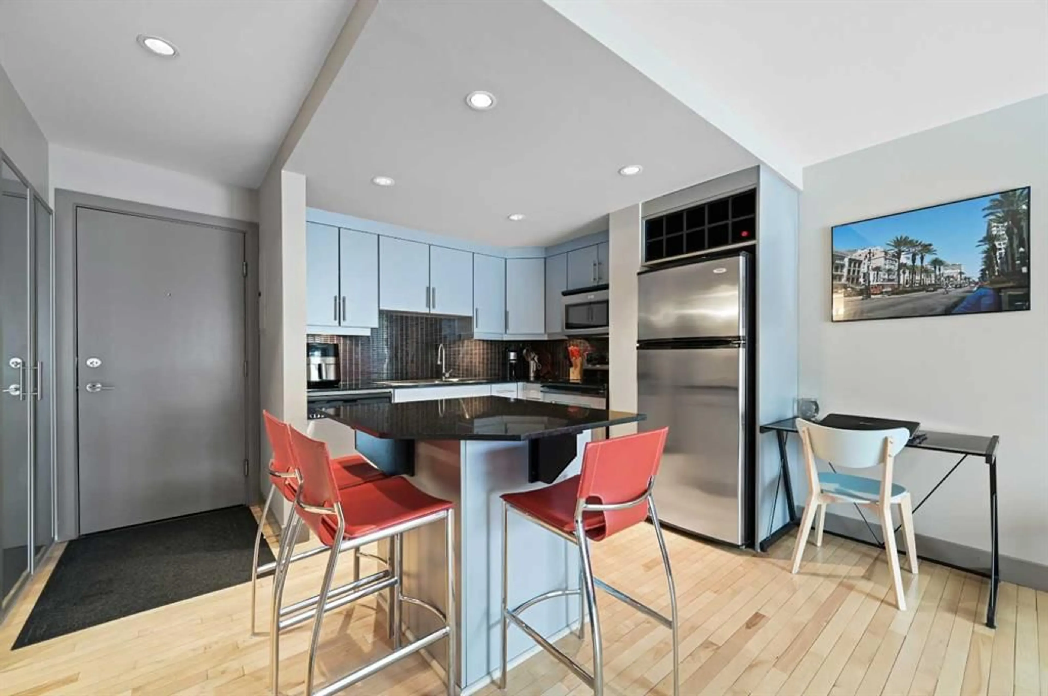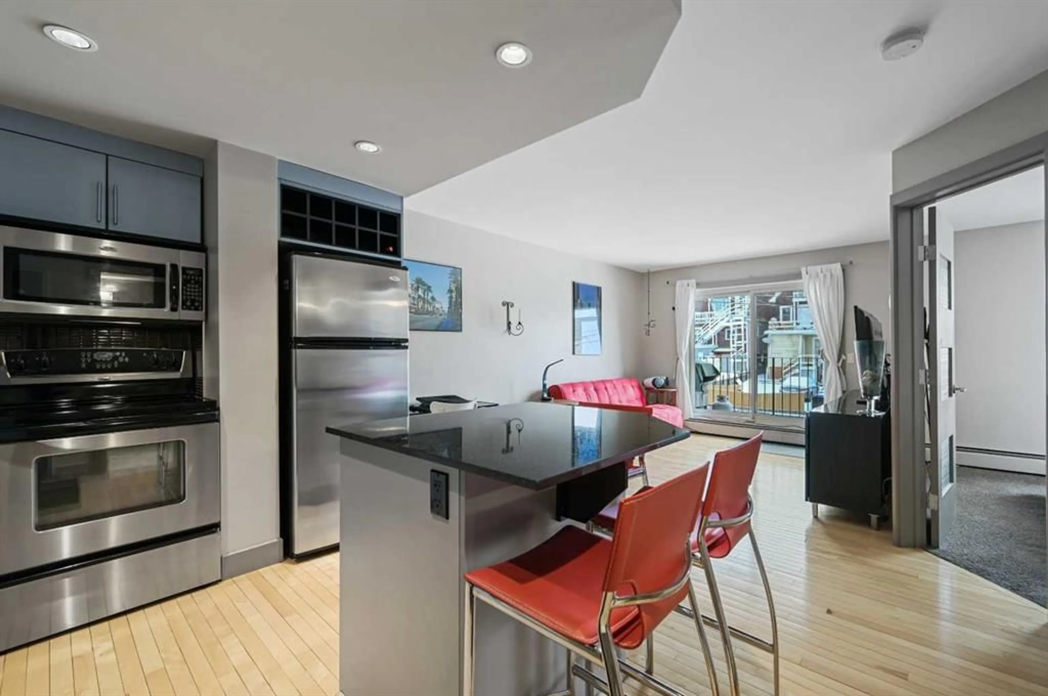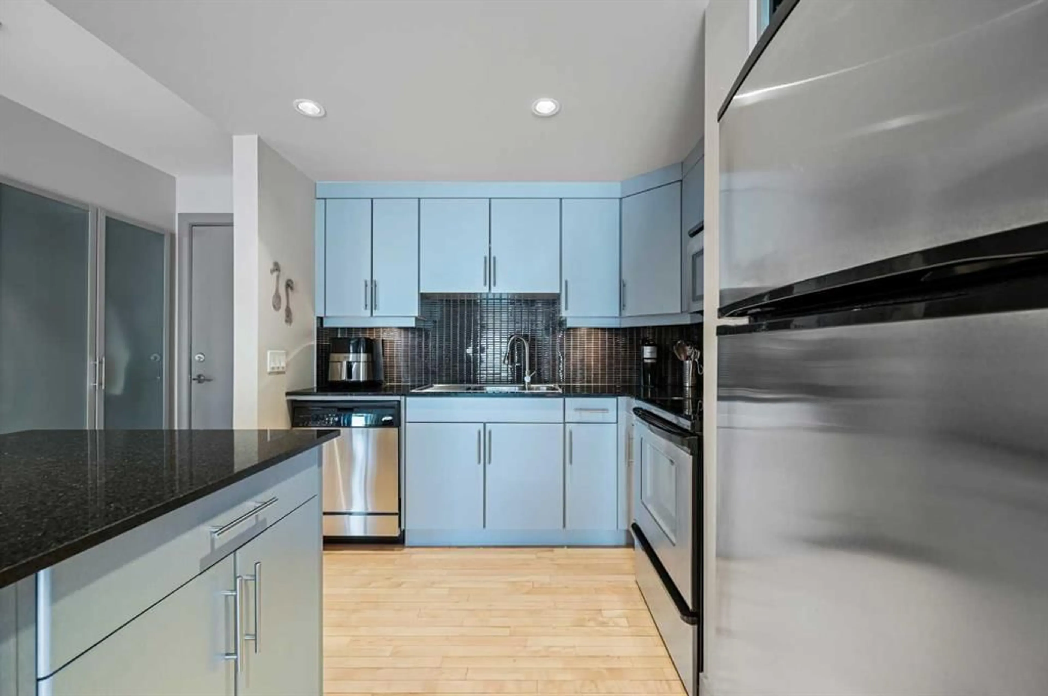410 1 Ave #304, Calgary, Alberta T2E 0B4
Contact us about this property
Highlights
Estimated ValueThis is the price Wahi expects this property to sell for.
The calculation is powered by our Instant Home Value Estimate, which uses current market and property price trends to estimate your home’s value with a 90% accuracy rate.Not available
Price/Sqft$465/sqft
Est. Mortgage$983/mo
Maintenance fees$526/mo
Tax Amount (2024)$1,099/yr
Days On Market7 days
Description
Experience modern living in this beautiful condo at The Rialto, a boutique building in the heart of Crescent Heights. The location is unbeatable—tucked away in a quiet neighbourhood yet just steps from the vibrant energy of Crescent Heights and Bridgeland. Trendy cafes, boutique shops, yoga studios, parks, and art markets are all within walking distance. Enjoy an effortless commute to downtown, explore nearby communities like Kensington and East Village, or take advantage of the Bow River pathways for biking and scenic strolls. With Memorial Drive providing quick access to the mountains, adventure is always within reach. Inside this stylish unit, you'll find an open-concept design with rich hardwood flooring throughout, a sleek 4-piece bathroom and ample sized bedroom. The kitchen is delightful, with its large granite island, abundant prep counter space and stainless steel appliances. The in-suite stacked washer and dryer (installed in 2022) offer ultimate convenience. New porcelain flooring in the washroom and laundry room. Also the bathroom and kitchen faucets are also new. Assigned parking stall outside#15 for your private use. Don’t miss your chance to own this beautifully updated condo in one of Calgary’s most sought-after neighbourhoods—schedule your private viewing today!
Property Details
Interior
Features
Main Floor
Living Room
10`3" x 9`2"Kitchen
9`2" x 8`5"Dining Room
11`10" x 5`4"Bedroom - Primary
10`7" x 9`9"Exterior
Features
Parking
Garage spaces -
Garage type -
Total parking spaces 1
Condo Details
Amenities
None
Inclusions
Property History
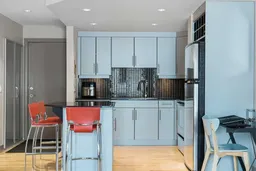 24
24