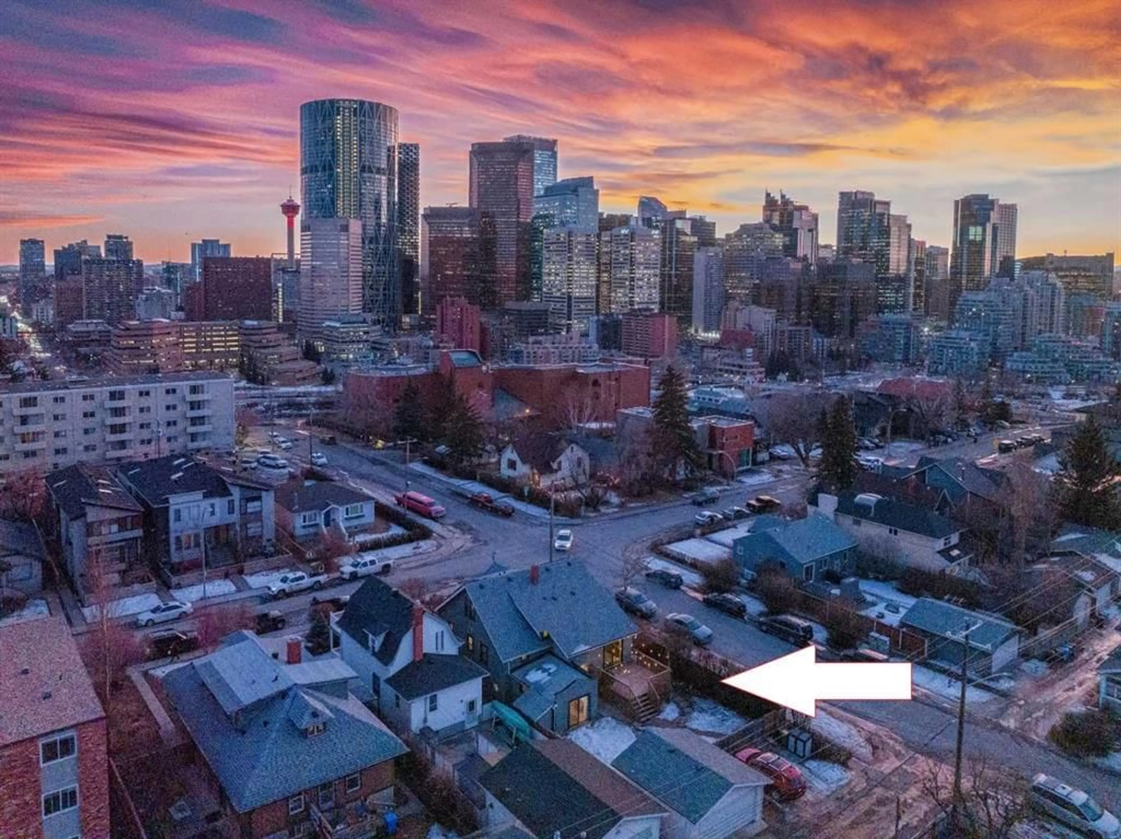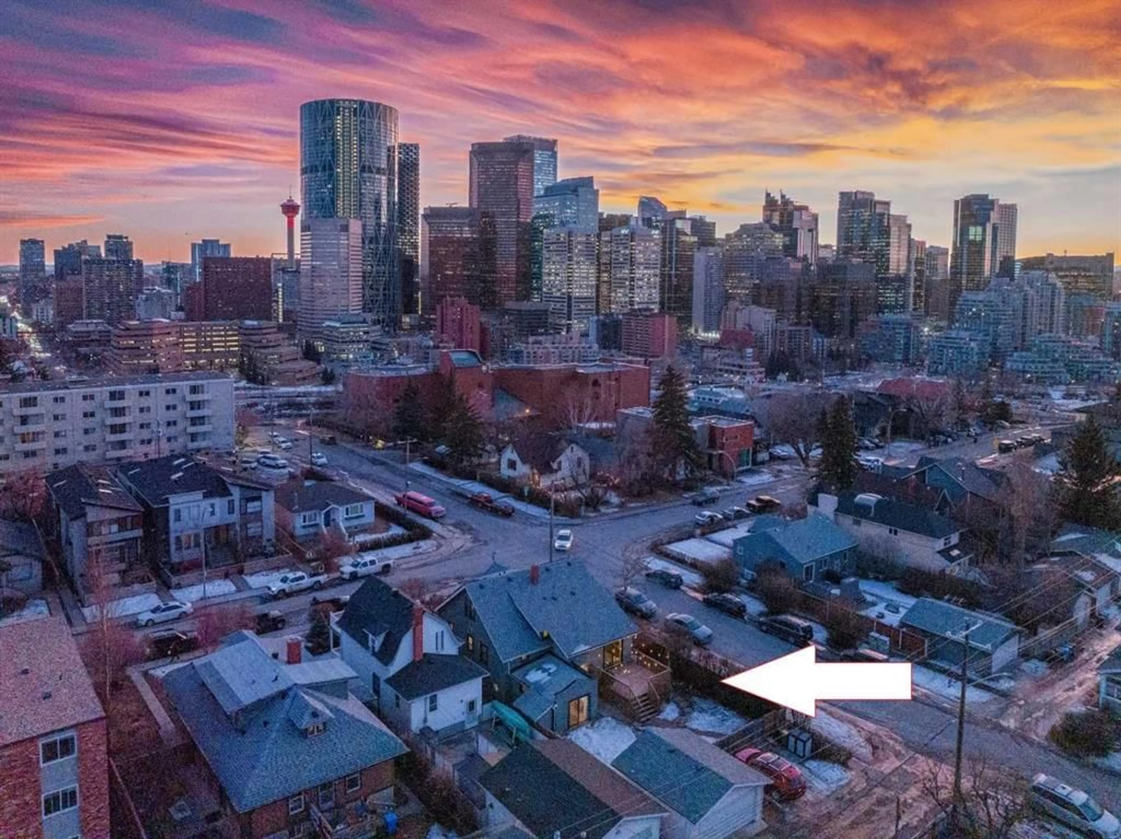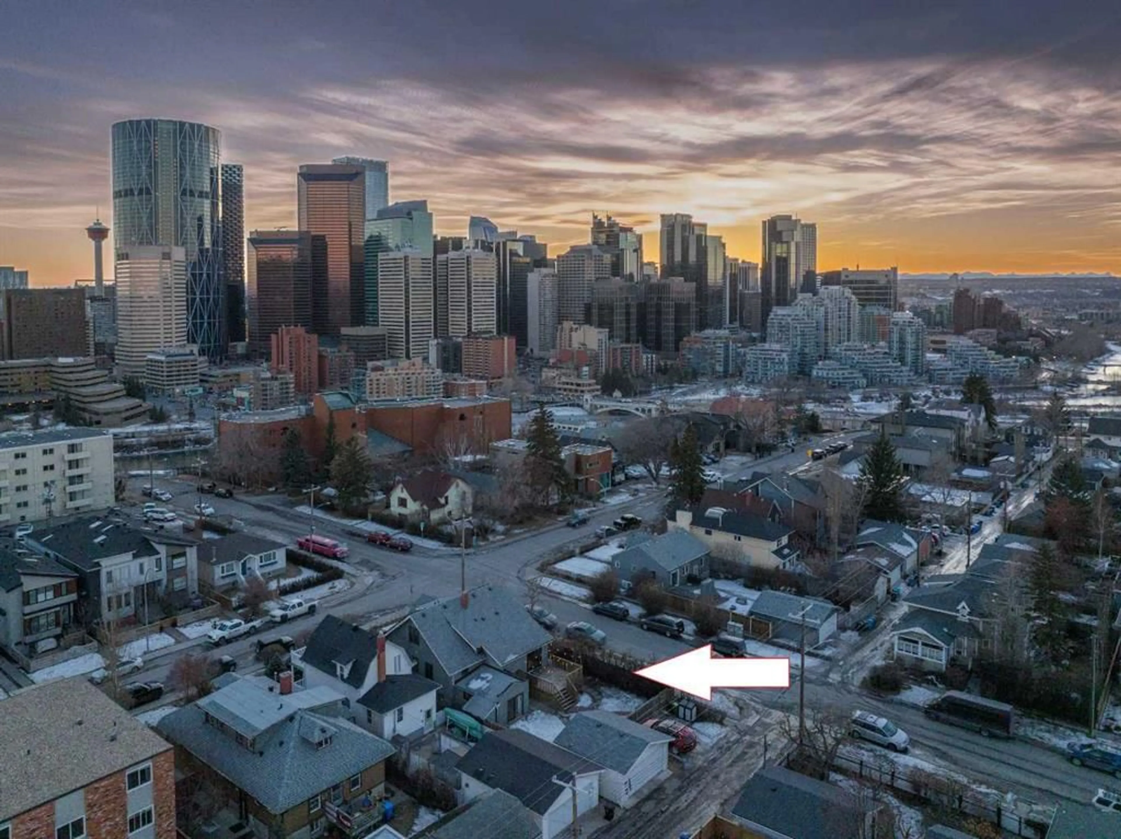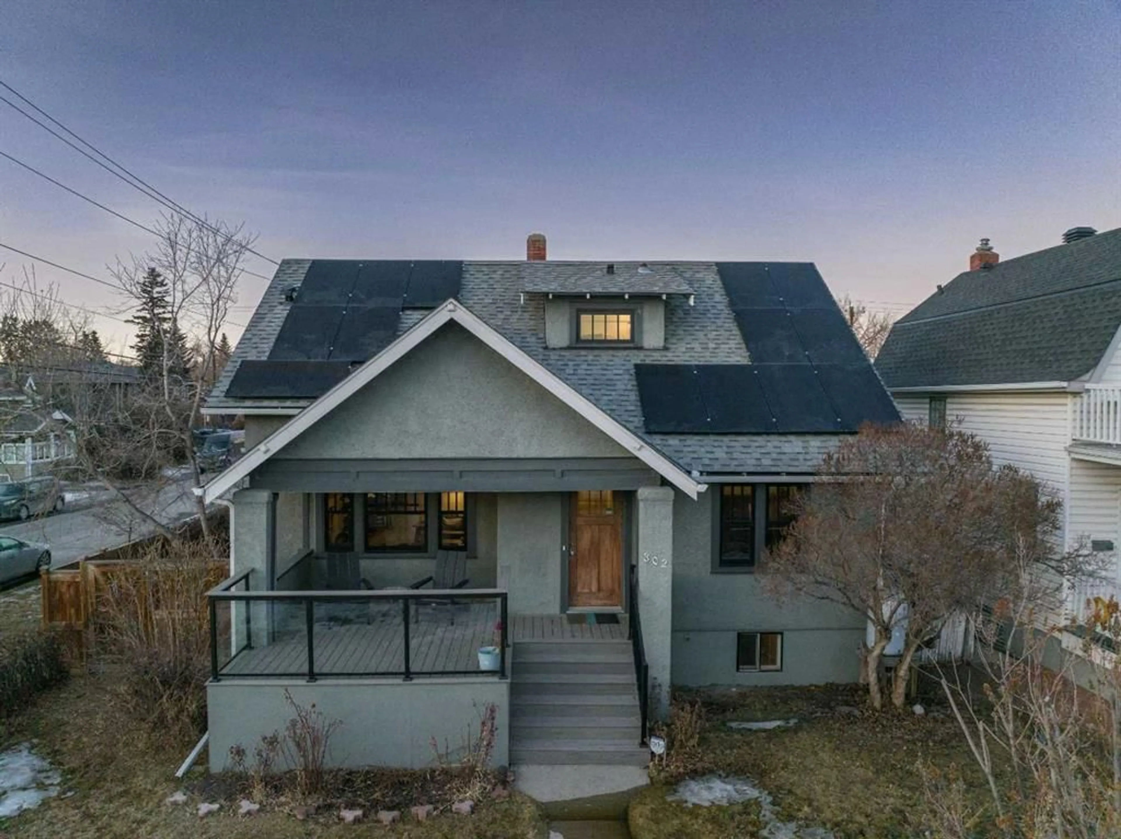Contact us about this property
Highlights
Estimated ValueThis is the price Wahi expects this property to sell for.
The calculation is powered by our Instant Home Value Estimate, which uses current market and property price trends to estimate your home’s value with a 90% accuracy rate.Not available
Price/Sqft$575/sqft
Est. Mortgage$5,153/mo
Tax Amount (2024)$5,373/yr
Days On Market7 days
Description
Open House 302-2 avenue N.E. Sunday 16th, 2 to 4:00. Fantastic prime Crescent Heights location with amazing views !!! This stunning >2000 sq. ft character home, sits on a prime 50x120 RCG corner lot, in the charming Crescent Heights neighbourhood steps away from the iconic downtown skyline. The 4 bedrooms, 3 bathrooms, and large open living and dining rooms where you can watch the sunrise and set have been tastefully renovated (updated window package, kitchen, new vinyl flooring and steam shower unit). In addition this home boasts an attractive roomy legal, one bedroom basement suite (kitchen, living room, bedroom, 4 pce. bathroom) offering endless possibilities for extended family or as an ideal investment property. The South sloping roof has 14 solar panels maximizing energy efficiency with many months of positive cash flow. Enjoy the city view from the new, sheltered South-facing front deck which can be used year round or entertaining on the large NW rear deck overlooking flower gardens while watching the sunset. Double car garage and 2 off-street parking spots adjacent to the garage. Prince's Island, River Walk Pathways, Tennis Club and Local restaurants all within a 10-minute walk. Don't miss out on this one-of-a-kind opportunity for your future dream home/investment.
Property Details
Interior
Features
Main Floor
Dining Room
43`3" x 37`9"Kitchen
43`3" x 24`7"Living Room
53`4" x 44`10"Bedroom
39`4" x 33`1"Exterior
Features
Parking
Garage spaces 2
Garage type -
Other parking spaces 0
Total parking spaces 2
Property History
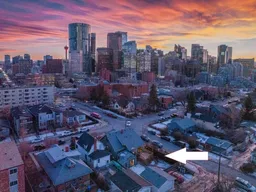 50
50
