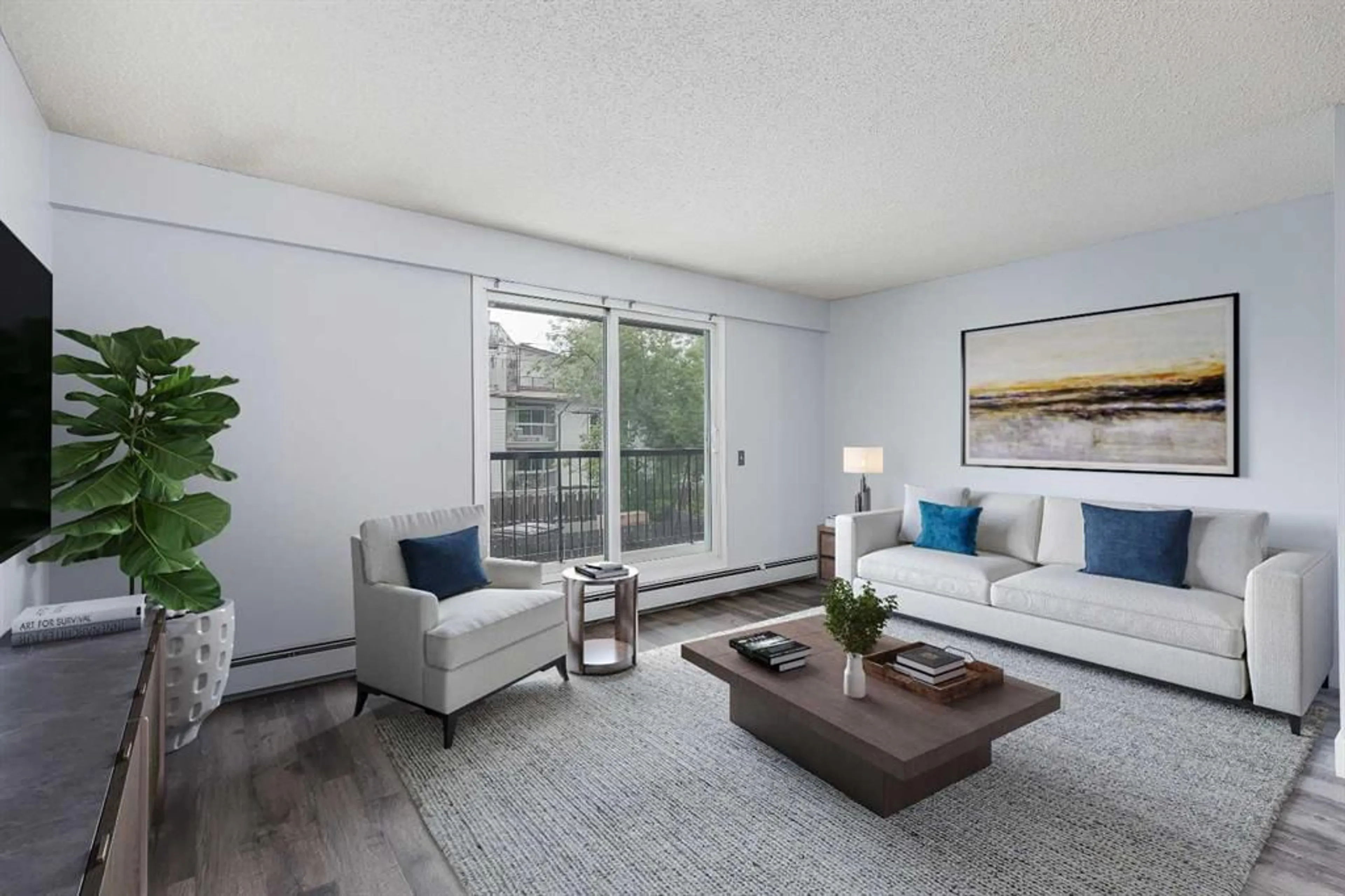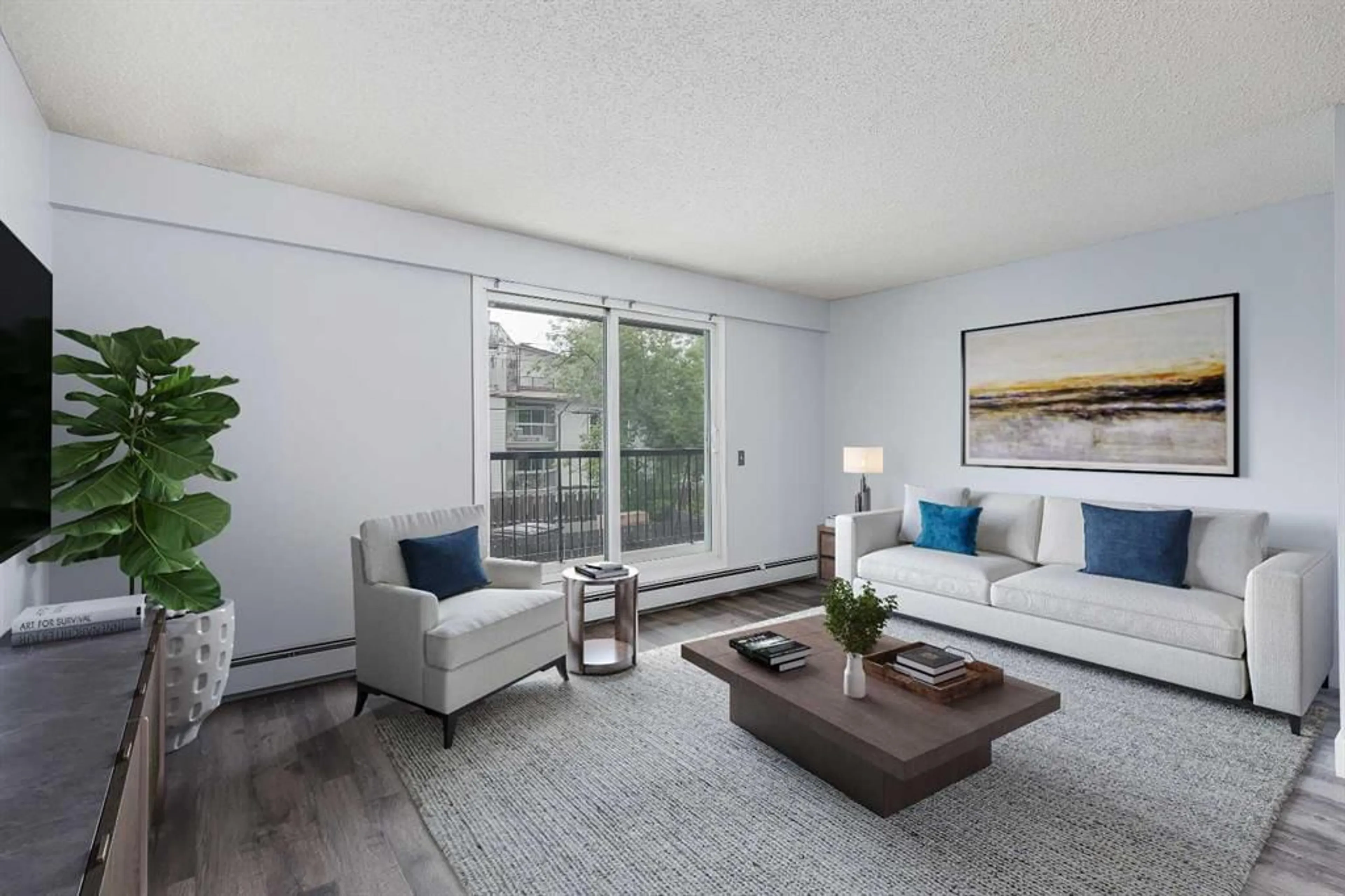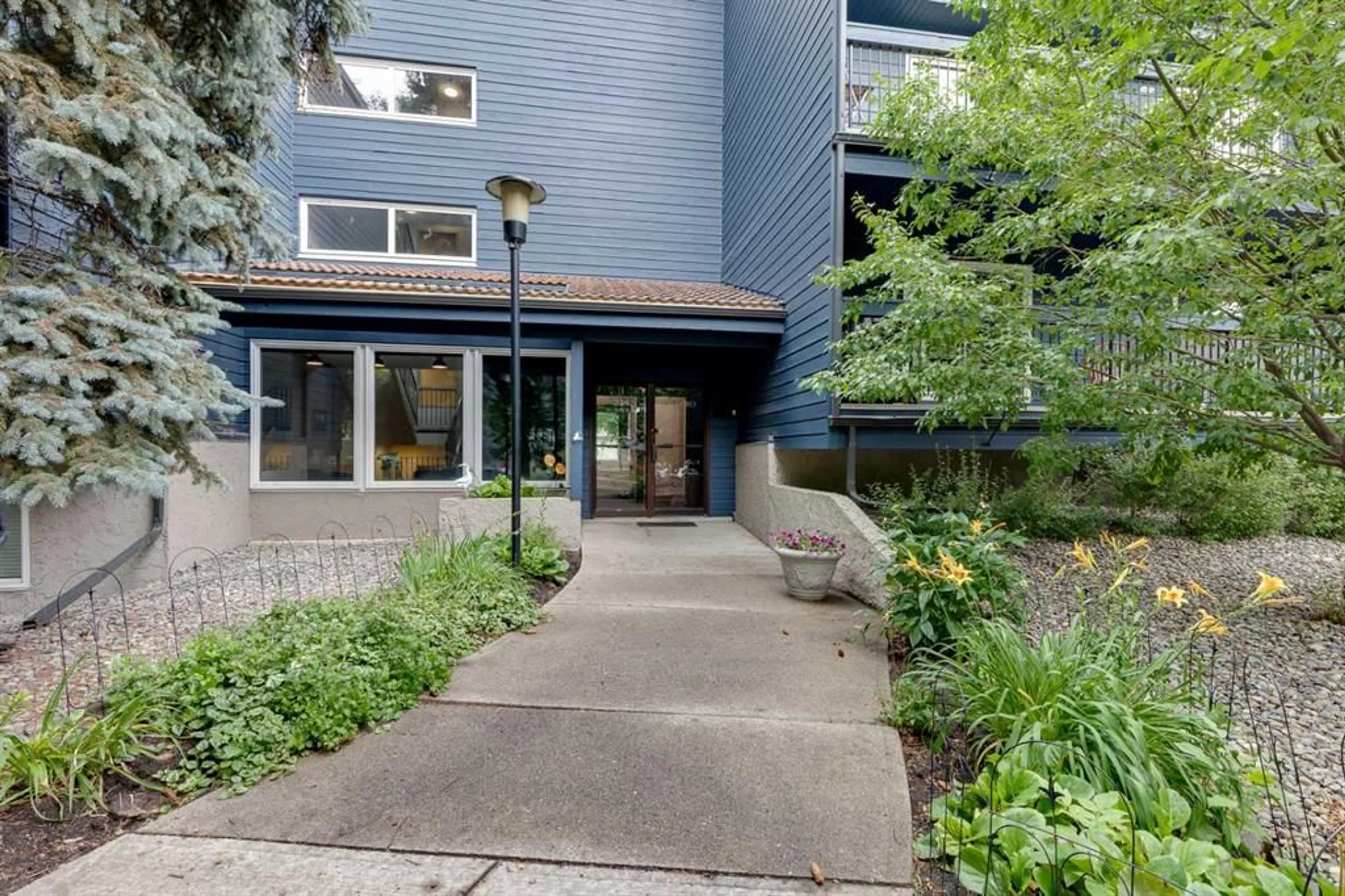234 5 Ave #206, Calgary, Alberta T2E 0K6
Contact us about this property
Highlights
Estimated ValueThis is the price Wahi expects this property to sell for.
The calculation is powered by our Instant Home Value Estimate, which uses current market and property price trends to estimate your home’s value with a 90% accuracy rate.Not available
Price/Sqft$301/sqft
Est. Mortgage$1,073/mo
Maintenance fees$700/mo
Tax Amount (2024)$1,569/yr
Days On Market5 days
Description
Welcome to the very desirable sought-after community of Crescent Heights. Located on the 2nd floor, this well-maintained 2 Bedroom unit offers a perfect blend of comfort and convenience. Upon entering you will find an open-concept floor plan that has been freshly painted throughout along with brand-new carpeting and sliding closet doors. The Kitchen features granite countertops with plenty of cupboard space, including a new dishwasher and a newer microwave oven. The Living room and Dining room open onto a large balcony making it great for entertaining. Complete with a 4pc Bathroom and a conveniently located spacious Laundry room. You will also find an extra storage locker just down the hall, bike storage on the main level, and a plug-in for your assigned parking stall. The Foxboro House has been well cared for with newer windows and patio doors as well as a newer boiler and hot water tank. The exterior of the building includes a rooftop patio and sauna, which have been recently painted. A new roof was installed and will be completed Nov. 17th. Crescent Heights is a short commute to Downtown whether you're walking or biking and it's minutes away from Rotary Park, which features an off-leash area and a playground for the kids. It's close to all amenities...
Property Details
Interior
Features
Main Floor
Bedroom - Primary
15`4" x 10`5"Bedroom
13`3" x 10`2"Kitchen
10`4" x 8`3"Living Room
15`8" x 10`5"Exterior
Features
Parking
Garage spaces -
Garage type -
Total parking spaces 1
Condo Details
Amenities
Bicycle Storage, Roof Deck, Sauna, Snow Removal, Storage, Trash
Inclusions
Property History
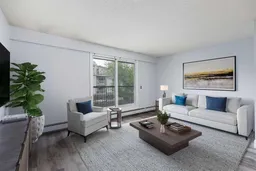 34
34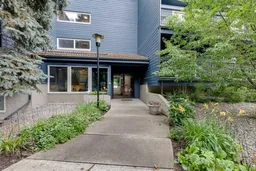 34
34
