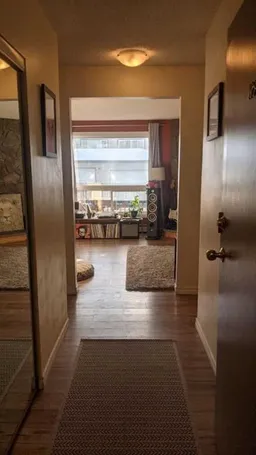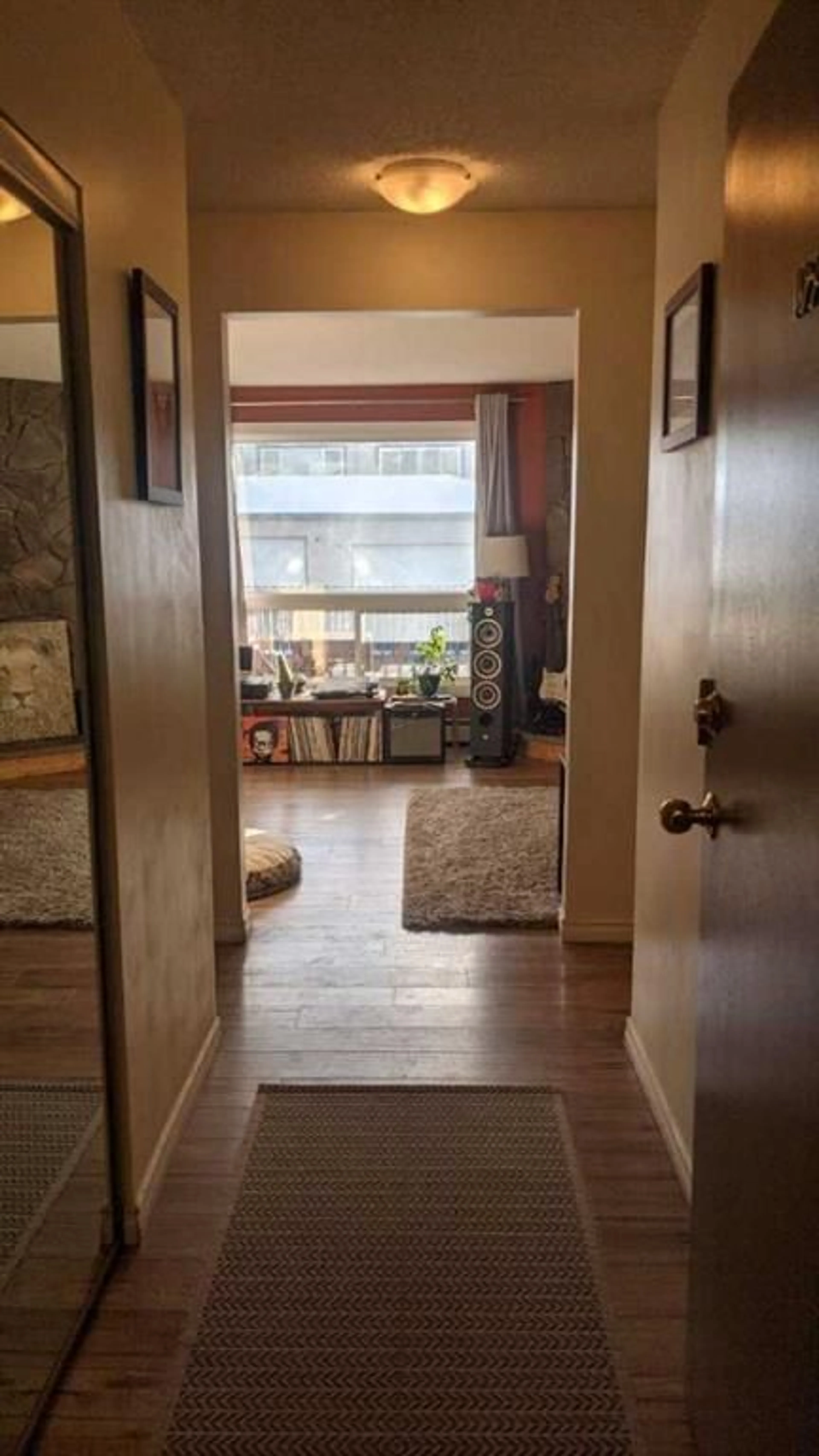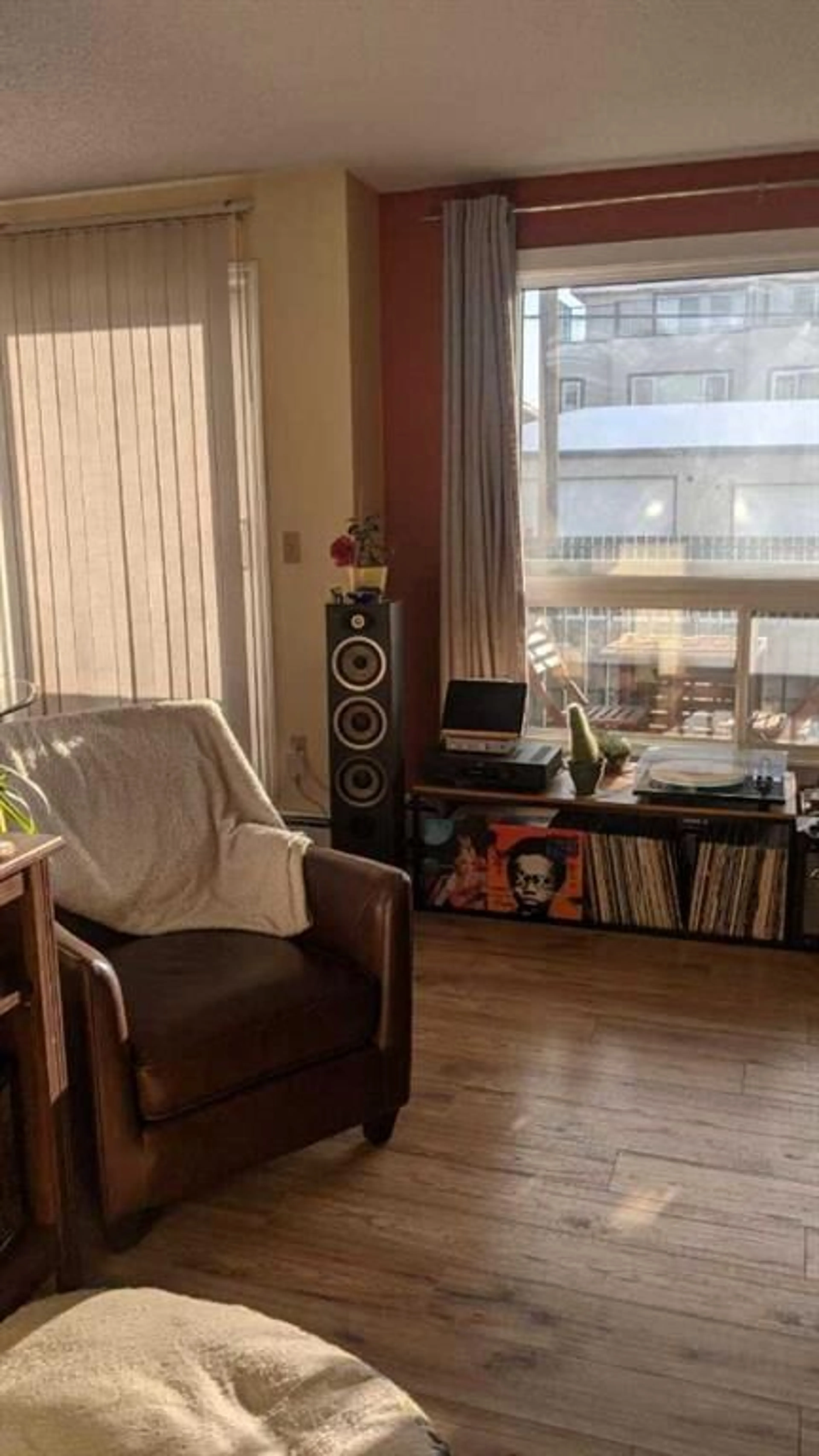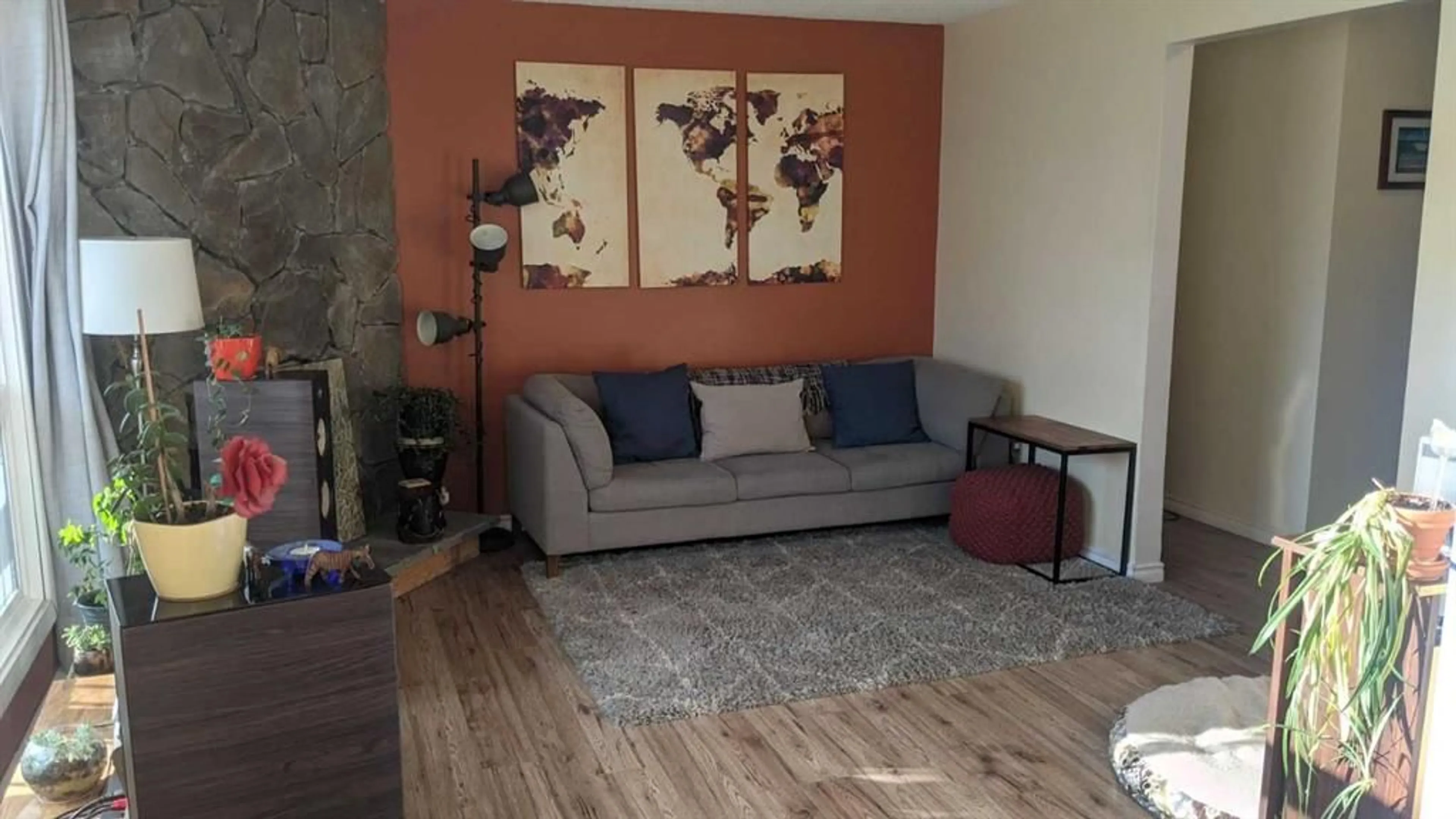205 5 Ave #105, Calgary, Alberta t2e0k7
Contact us about this property
Highlights
Estimated ValueThis is the price Wahi expects this property to sell for.
The calculation is powered by our Instant Home Value Estimate, which uses current market and property price trends to estimate your home’s value with a 90% accuracy rate.$346,000*
Price/Sqft$336/sqft
Est. Mortgage$1,374/mth
Maintenance fees$594/mth
Tax Amount (2024)$2,052/yr
Days On Market23 days
Description
**Welcome to Your New Home at Park Avenue!** Discover the best of inner-city living in this bright and spacious 2-bedroom, 1.5-bathroom condo, located directly across from glorious Rotary Park. **Key Amenities** - Updated appliances, laminate flooring, lighting, windows, and patio door - South-facing exposure fills living spaces with all-day natural light - Large, private balcony with city skyline and park views - Wood-burning fireplace - Large main bedroom with walk-through closet and ensuite bathroom - Large second bedroom - Additional in-suite study/storage/ laundry room - Plenty of closet and storage space throughout the suite - Private and quiet corner unit - Covered parking stall - Large, secure personal storage locker- in the building - Bike storage room- in the building - On-site laundry facilities **Location Highlights** - Adjacent to Rotary Park, offering tennis courts, lawn bowling, a dog park, splash park, picnic areas, and spectacular views of the downtown skyline, the bow river, and the rocky mountains - Just a 10-minute walk to downtown, river pathways, Crescent Road/McHugh Bluffs - Walking distance to Bridgeland, Kensington, Chinatown, SAIT, transit, shopping, and many excellent restaurants, cafes and parks **Building Highlights:** - Well-managed - Pet-friendly - Non-smoking
Property Details
Interior
Features
Main Floor
Living Room
9`5" x 12`6"Dining Room
8`8" x 7`7"Kitchen
8`9" x 7`8"Bedroom - Primary
12`8" x 10`5"Exterior
Features
Parking
Garage spaces -
Garage type -
Total parking spaces 1
Condo Details
Amenities
Party Room, Playground
Inclusions
Property History
 36
36


